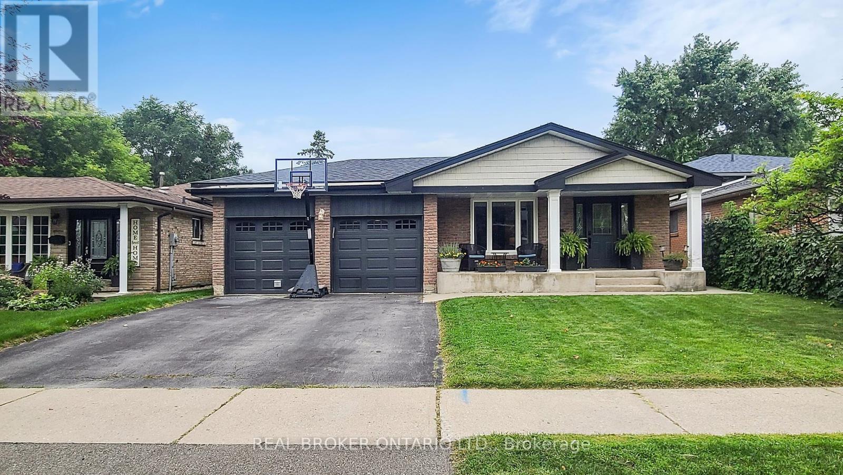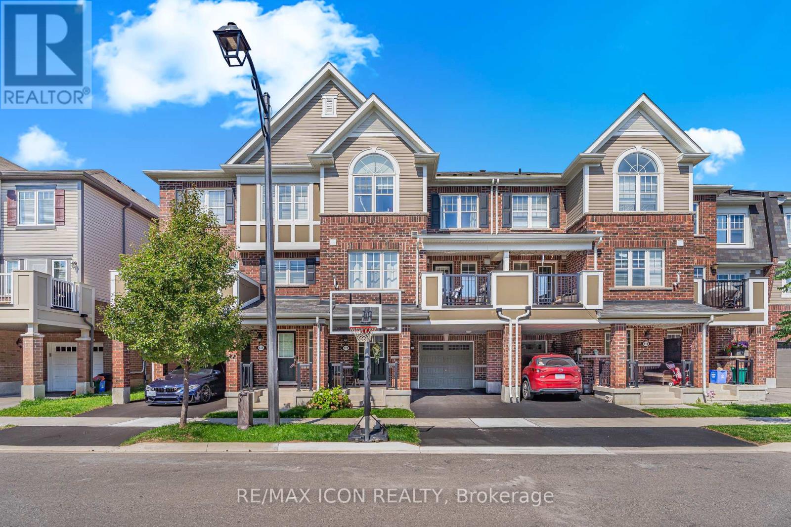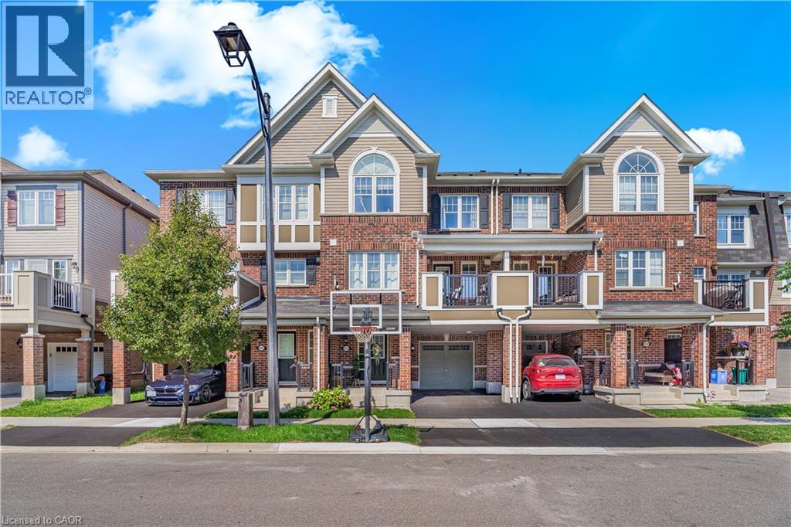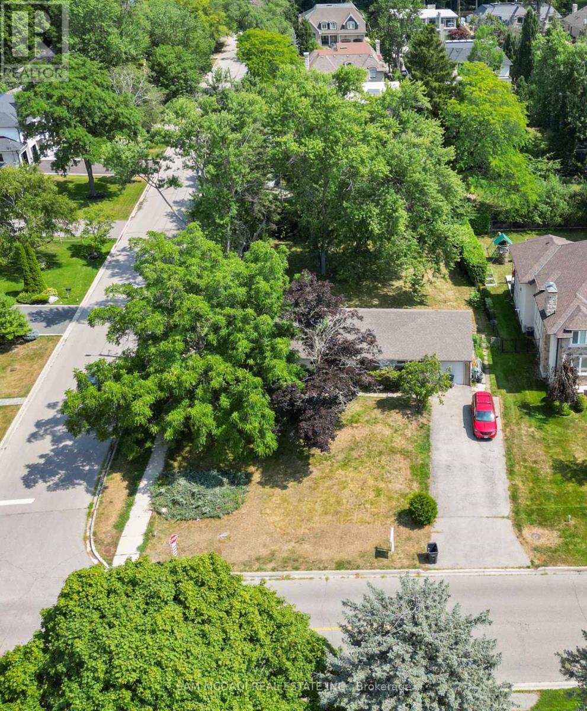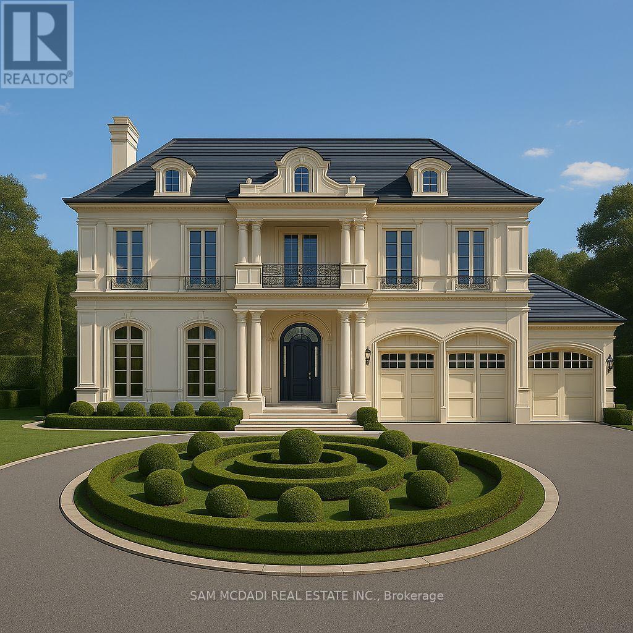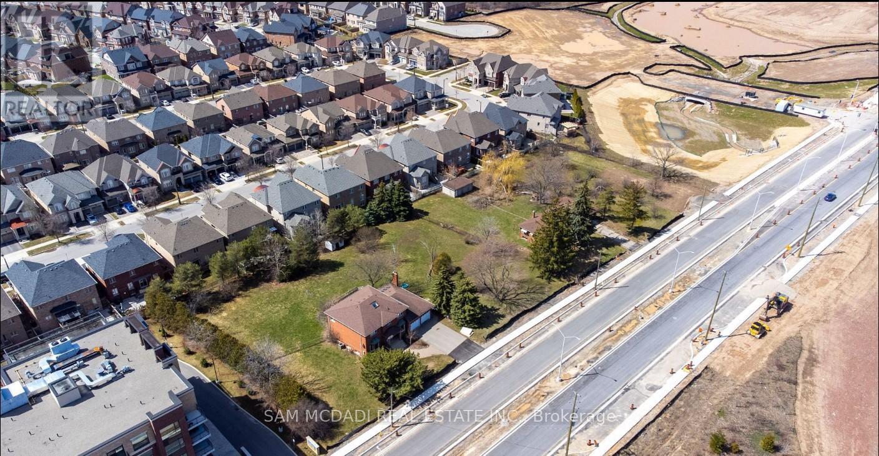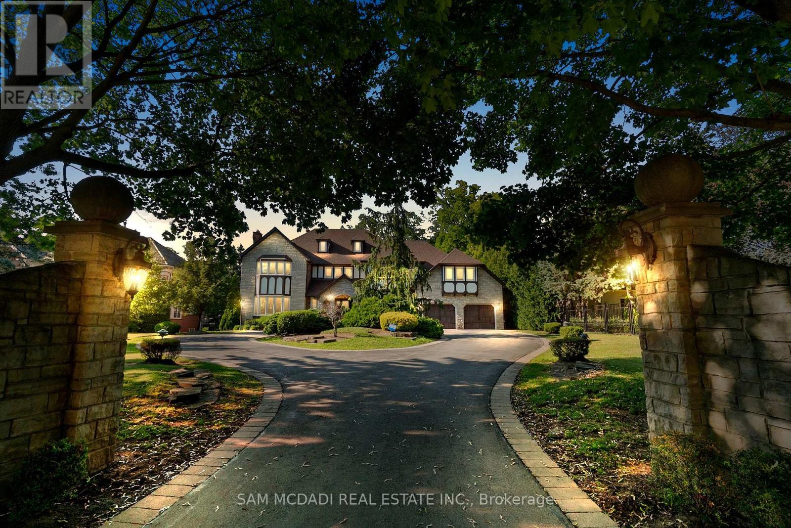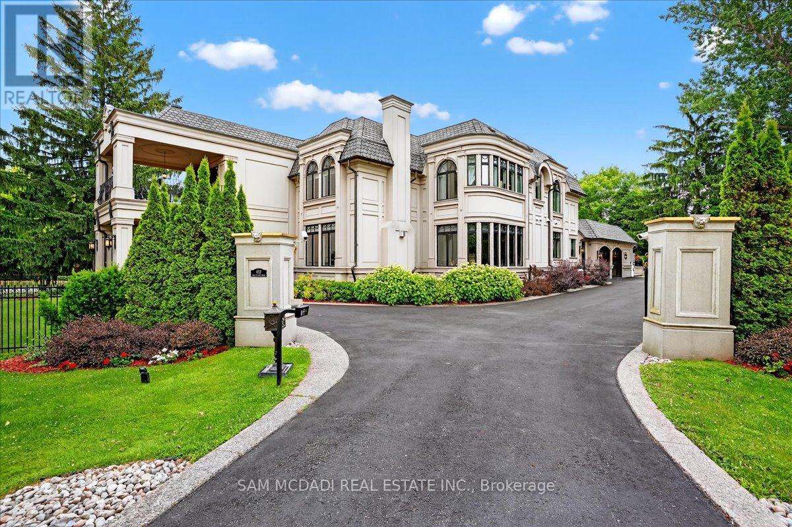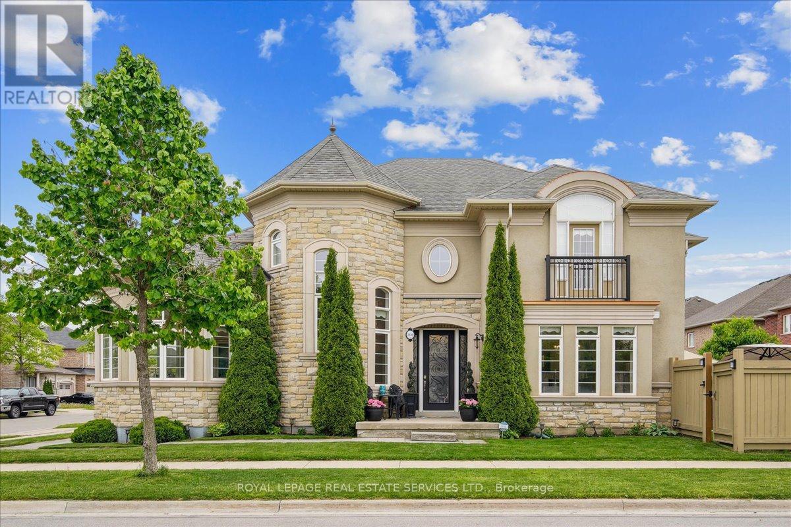
Highlights
Description
- Time on Houseful8 days
- Property typeSingle family
- Neighbourhood
- Median school Score
- Mortgage payment
Escape to unparalleled luxury at this exquisite Normandy Rosehaven residence, perfectly situated on a quiet, tree-lined street in Oakvilles prestigious Glenorchy community. This sophisticated 3,264 sq. ft. home seamlessly blends timeless elegance with contemporary comfort, offering 5 spacious bedrooms and 5 well-appointed bathrooms. The main floor is a masterpiece of open-concept design, featuring soaring 9-ft ceilings, detailed crown moulding, and a seamless flow of rich hardwood and natural stone flooring. The inviting family room, with its cozy fireplace, anchors the space, while a sophisticated formal dining area sets the stage for memorable gatherings. The gourmet eat-in kitchen is both beautiful and functional, equipped with top-of-the-line stainless steel appliances, extensive cabinetry, and a walkout to your private backyard oasis. Step outside to a tranquil retreat featuring a composite deck, a bubbling hot tub, and a dedicated gas line for effortless barbecues. Upstairs, the expansive primary suite offers a true sanctuary, complete with a spa-like 5-piece ensuite and dual his-and-hers wardrobes. A second bedroom includes its own 4-piece ensuite, while two additional bedrooms share a generous 4-piece bath. The fully finished basement adds versatility with a private bedroom and 3-piece ensuite, ideal for guests or a teen haven. Added conveniences include a main-floor laundry room and central dehumidifier. Located mere minutes from the new Oakville hospital, Sixteen Mile Sports Complex, top-rated schools, and major highways, this distinguished home offers an exceptional lifestyle in one of Oakville's most desirable neighbourhoods. (id:63267)
Home overview
- Cooling Central air conditioning
- Heat source Natural gas
- Heat type Forced air
- Sewer/ septic Sanitary sewer
- # total stories 2
- # parking spaces 4
- Has garage (y/n) Yes
- # full baths 4
- # half baths 1
- # total bathrooms 5.0
- # of above grade bedrooms 5
- Has fireplace (y/n) Yes
- Community features Community centre
- Subdivision 1008 - go glenorchy
- Directions 1991423
- Lot size (acres) 0.0
- Listing # W12366610
- Property sub type Single family residence
- Status Active
- 3rd bedroom 4.13m X 3.63m
Level: 2nd - 4th bedroom 4.59m X 3.37m
Level: 2nd - 2nd bedroom 4.9m X 3.98m
Level: 2nd - Primary bedroom 5.44m X 4.1m
Level: 2nd - 5th bedroom 4m X 3.58m
Level: Basement - Kitchen 3.09m X 4.13m
Level: Main - Dining room 4.58m X 3.66m
Level: Main - Family room 6.12m X 4.91m
Level: Main - Eating area 3.03m X 4.28m
Level: Main - Laundry 3.55m X 1.91m
Level: Main - Office 3.99m X 3.91m
Level: Main
- Listing source url Https://www.realtor.ca/real-estate/28782244/3150-trailside-drive-oakville-go-glenorchy-1008-go-glenorchy
- Listing type identifier Idx

$-5,064
/ Month

