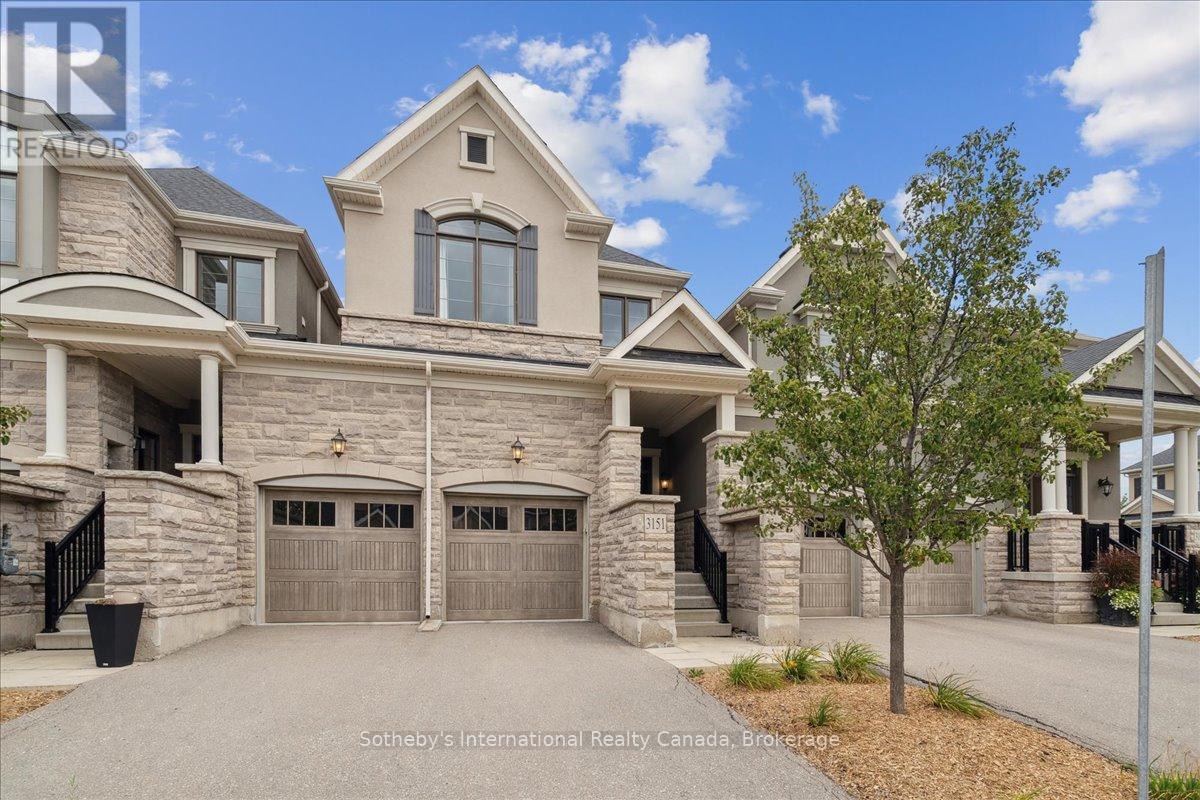
Highlights
Description
- Time on Houseful47 days
- Property typeSingle family
- Neighbourhood
- Median school Score
- Mortgage payment
Welcome to 3151 Riverpath Common, a luxury executive townhome in Oakvilles prestigious Preserve community. Offering three bedrooms, three bathrooms, and approximately 2530 sq. ft. of living space, this home blends modern design with everyday comfort.The property backs onto Munns Creek, offering a private ravine view and a rare natural setting for a townhome. The functional floor plan feels more like a detached home, with large principal rooms, nine-foot ceilings, and wide-plank engineered hardwood floors.The chefs kitchen is thoughtfully designed with premium appliances, generous counter space, and ample cabinetry. Upstairs, the spacious primary suite features a 5-piece spa-inspired ensuite and a large walk-in closet.The exceptional location is within walking distance of Oodenawi Public School, St. Gregory the Great Catholic School, Fortinos Shopping Plaza, scenic trails, and the Sixteen Mile sports complex.This is a unique opportunity to own a refined townhome nestled in the heart of Glenorchy, surrounded by nature. Schedule your private showing today and experience this exceptional home for yourself. (id:63267)
Home overview
- Cooling Central air conditioning
- Heat source Natural gas
- Heat type Forced air
- # total stories 2
- # parking spaces 4
- Has garage (y/n) Yes
- # full baths 2
- # half baths 1
- # total bathrooms 3.0
- # of above grade bedrooms 3
- Has fireplace (y/n) Yes
- Community features Pet restrictions, community centre, school bus
- Subdivision 1008 - go glenorchy
- Directions 2154195
- Lot desc Landscaped
- Lot size (acres) 0.0
- Listing # W12376318
- Property sub type Single family residence
- Status Active
- Primary bedroom 4.71m X 4.44m
Level: 2nd - Bedroom 6.23m X 3.68m
Level: 2nd - Bathroom 3.15m X 1.83m
Level: 2nd - Laundry 2.69m X 1.77m
Level: 2nd - Bathroom 3.73m X 3.1m
Level: 2nd - Bedroom 3.98m X 3.67m
Level: 2nd - Cold room 1.64m X 3.59m
Level: Basement - Other 6.26m X 17.52m
Level: Basement - Kitchen 5.05m X 4.13m
Level: Main - Living room 6.2m X 4.19m
Level: Main - Foyer 1.9m X 3.04m
Level: Main - Bathroom 1.53m X 1.88m
Level: Main - Dining room 6.2m X 3.7m
Level: Main
- Listing source url Https://www.realtor.ca/real-estate/28804015/3151-riverpath-common-oakville-go-glenorchy-1008-go-glenorchy
- Listing type identifier Idx

$-3,096
/ Month












