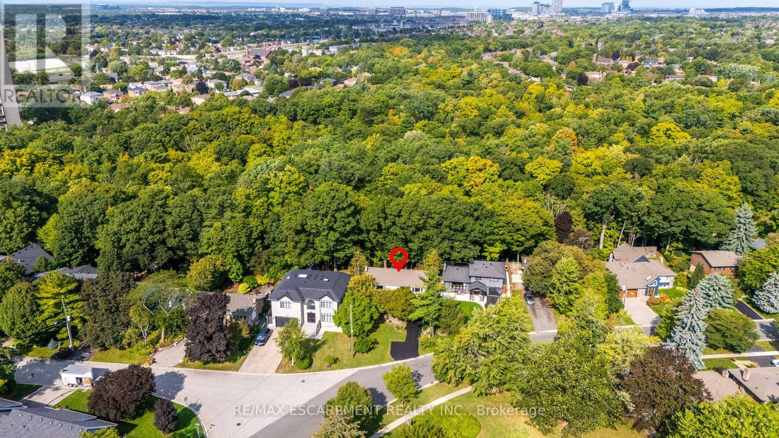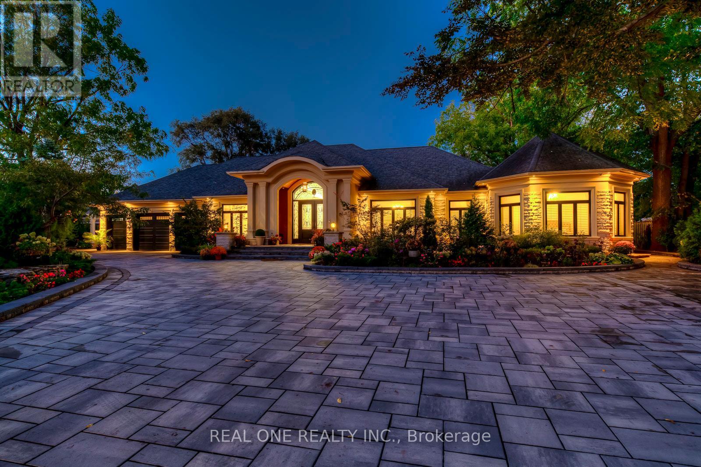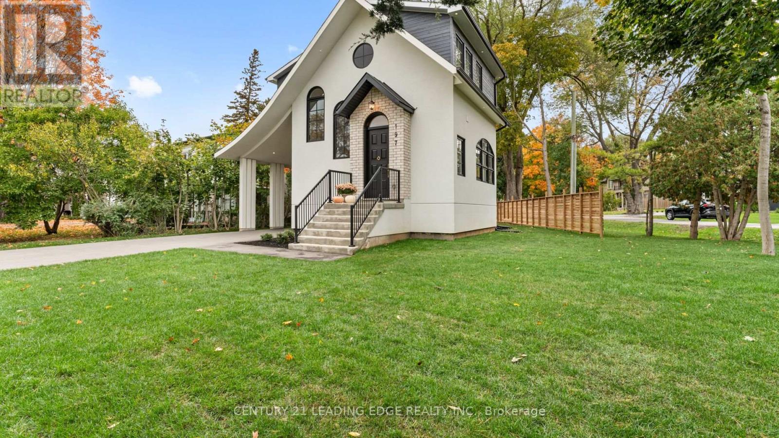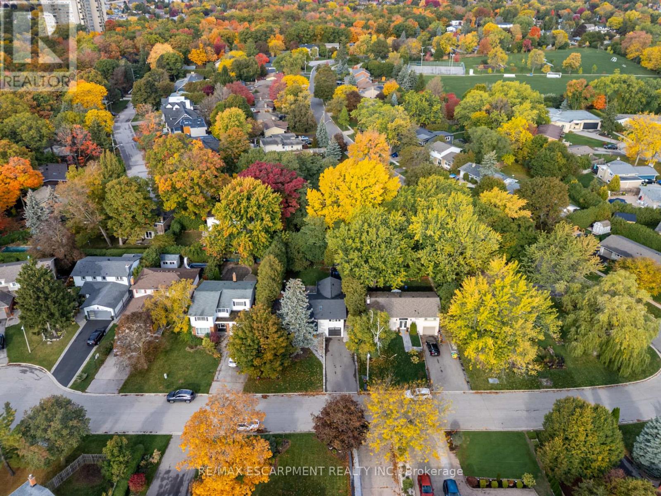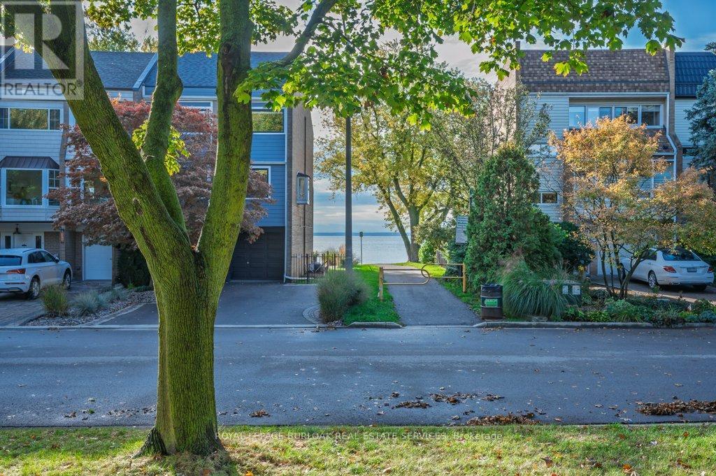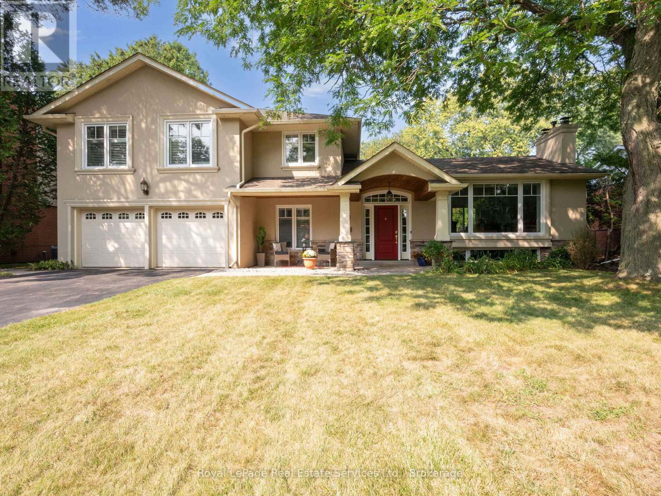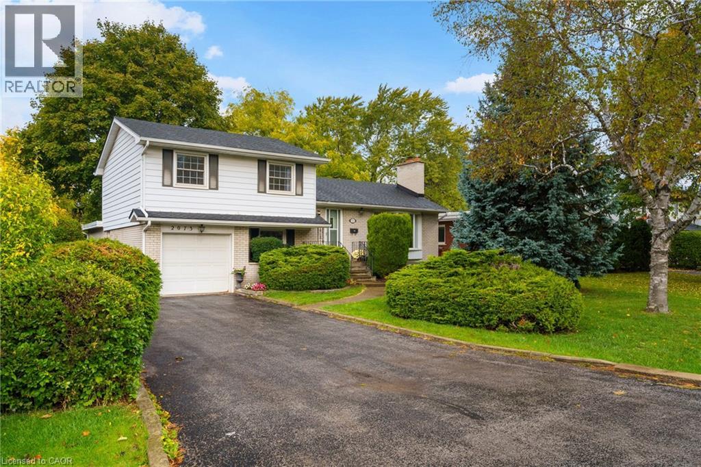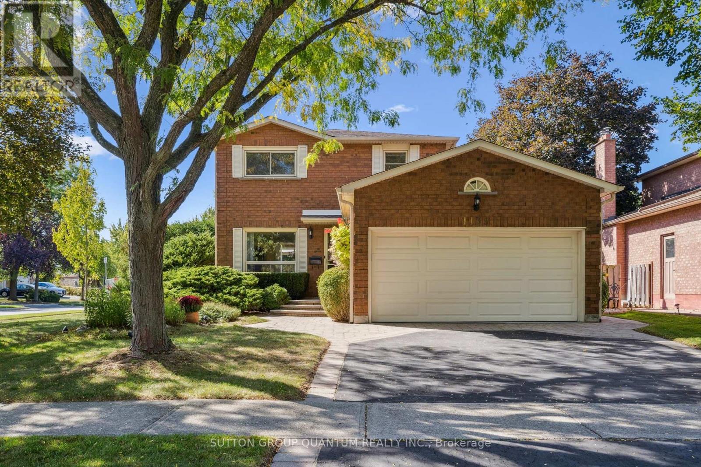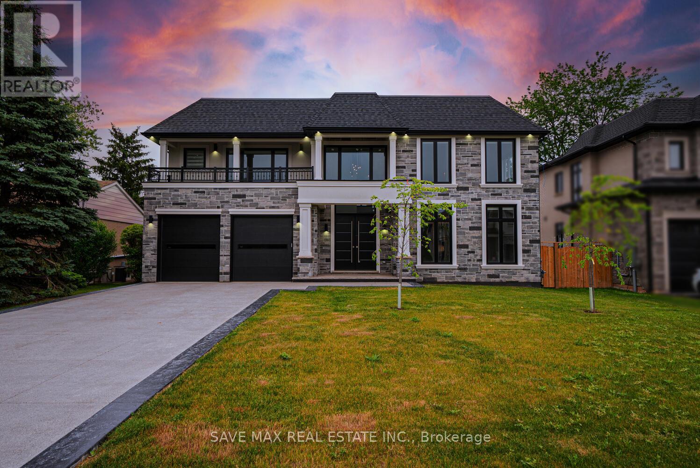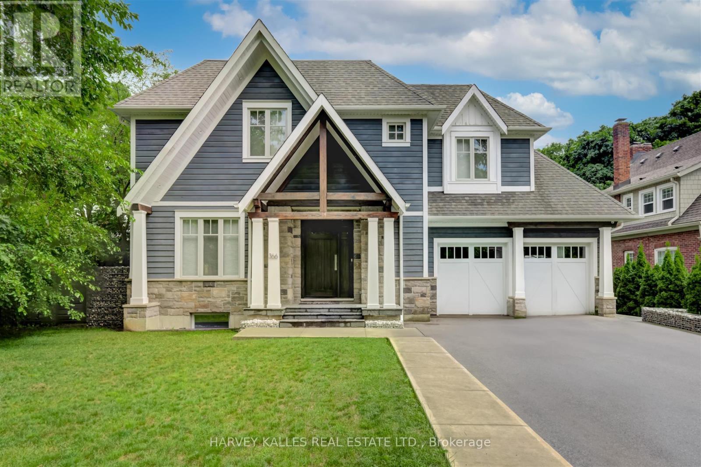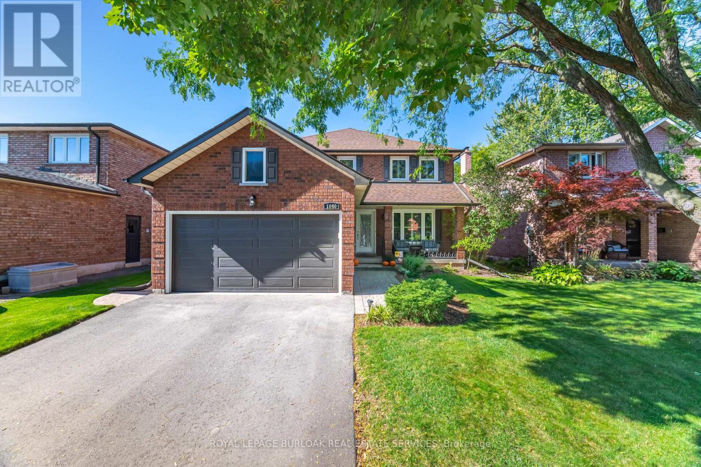- Houseful
- ON
- Oakville
- West Oakville
- 317 Tudor Ave
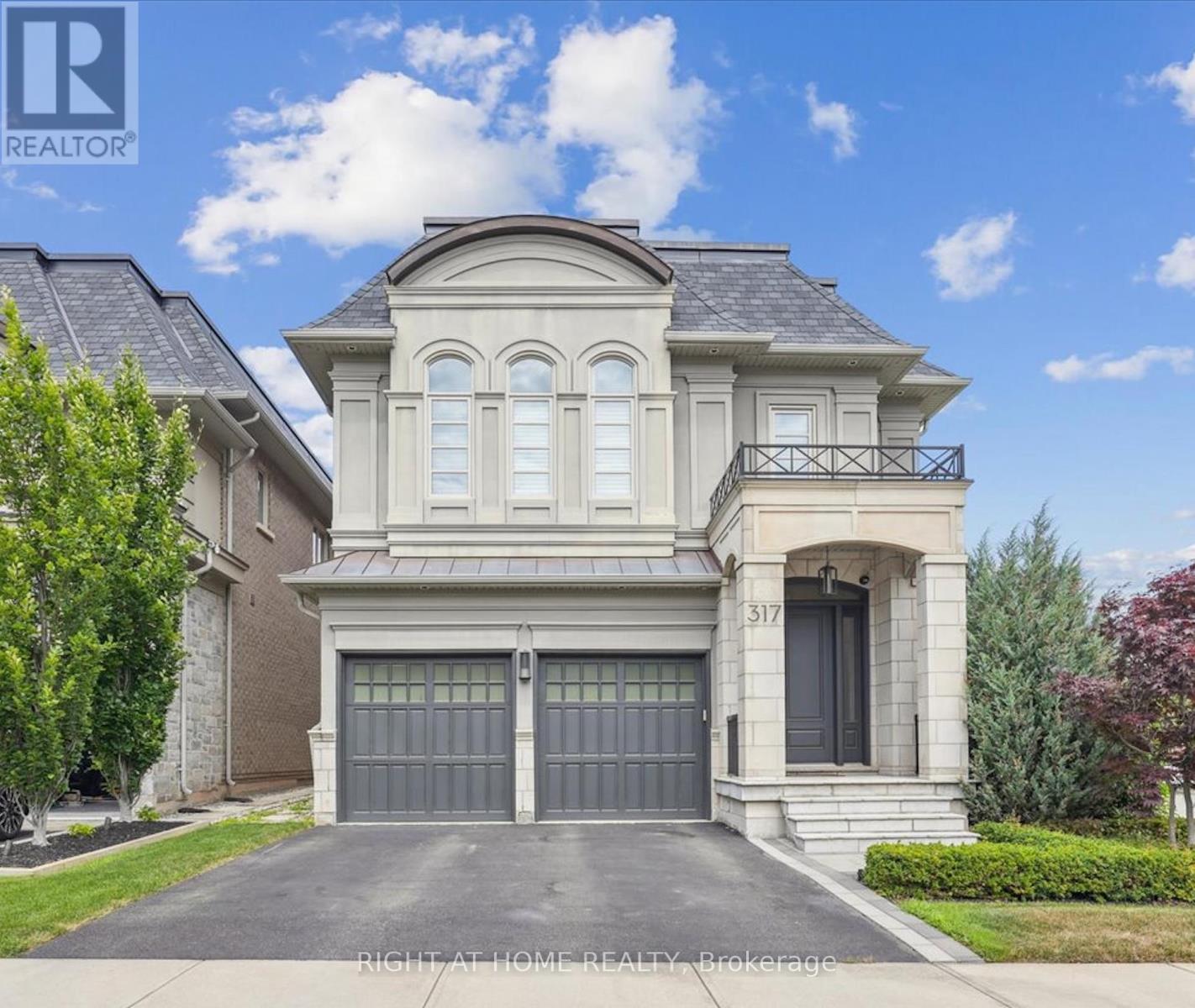
Highlights
Description
- Time on Houseful47 days
- Property typeSingle family
- Neighbourhood
- Median school Score
- Mortgage payment
Welcome to The Royal Oakville Club, a prestigious enclave in Old Oakville. This sun-filled corner-lot home, built in 2016 and extensively customized, offers over 5,000 sq ft of refined living space, including a fully finished lower level.The main floor features open-concept living, a spacious family room with custom built-ins and gas fireplace, and a designer Downsview kitchen with quartz countertops, large island, Wolf/Sub-Zero appliances, custom pantry, and mudroom. High-end finishes include engineered white oak floors, bespoke millwork, and designer lighting.Upstairs are four generous bedrooms, each with ensuite or semi-ensuite baths and custom closets. The primary suite boasts a spa-like ensuite, two walk-in closets, and a third reach-in.The professionally finished lower level offers a large rec room, media center with built-ins, ample storage, and a full bathroom. Outside, enjoy a beautifully landscaped, tree-lined yard with irrigation. The fully finished garage and integrated security/camera system add both function and peace of mind. In addition, security film installed on two lower level windows. Entire home painted in 2022. A rare turnkey luxury home in one of Oakville's most sought-after communities, blending elegant design, modern upgrades, and an unbeatable location.A rare turnkey luxury home in one of Oakville's most sought-after communities, blending elegant design, modern upgrades, and an unbeatable location. (id:63267)
Home overview
- Cooling Central air conditioning, ventilation system
- Heat source Natural gas
- Heat type Forced air
- Sewer/ septic Sanitary sewer
- # total stories 2
- # parking spaces 4
- Has garage (y/n) Yes
- # full baths 4
- # half baths 1
- # total bathrooms 5.0
- # of above grade bedrooms 4
- Flooring Tile, hardwood
- Subdivision 1020 - wo west
- Lot size (acres) 0.0
- Listing # W12323400
- Property sub type Single family residence
- Status Active
- 2nd bedroom 3.96m X 4.57m
Level: 2nd - Bathroom 2.79m X 1.93m
Level: 2nd - 4th bedroom 5.06m X 3.35m
Level: 2nd - Bathroom 3.66m X 3.61m
Level: 2nd - Bathroom 2.67m X 1.83m
Level: 2nd - Laundry 2.29m X 2.03m
Level: 2nd - Primary bedroom 5.43m X 6.09m
Level: 2nd - 3rd bedroom 4.3m X 3.66m
Level: 2nd - Living room 5.18m X 3.04m
Level: Main - Dining room 4.75m X 3.35m
Level: Main - Mudroom 3.5m X 1.8m
Level: Main - Family room 4.57m X 5.88m
Level: Main - Kitchen 9.14m X 6.98m
Level: Main - Foyer 3.27m X 2.16m
Level: Main
- Listing source url Https://www.realtor.ca/real-estate/28687837/317-tudor-avenue-oakville-wo-west-1020-wo-west
- Listing type identifier Idx

$-7,704
/ Month

