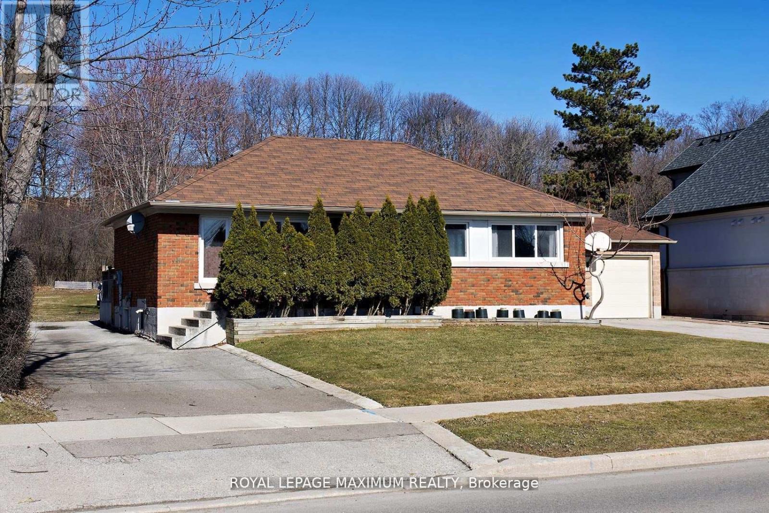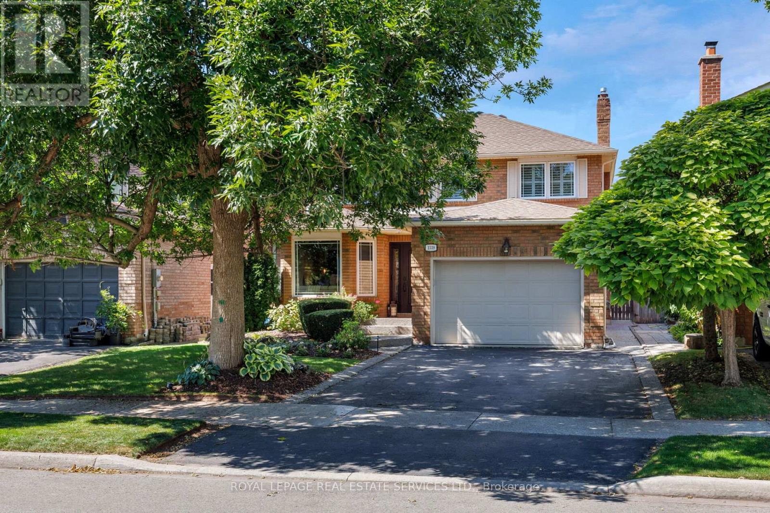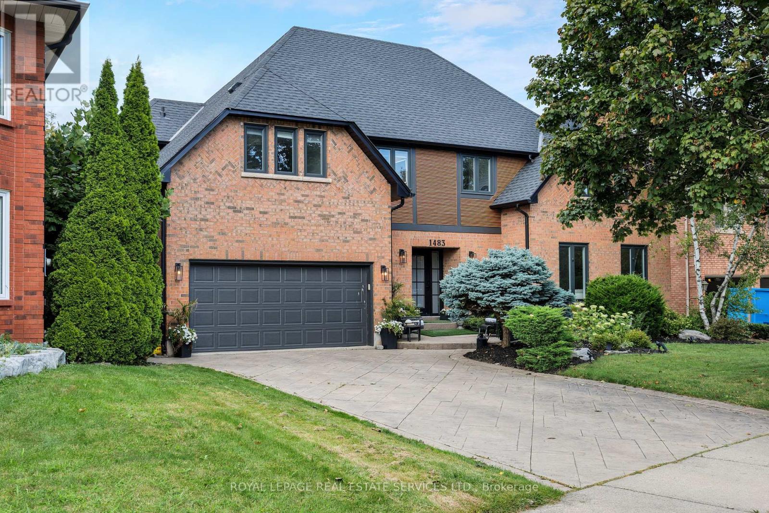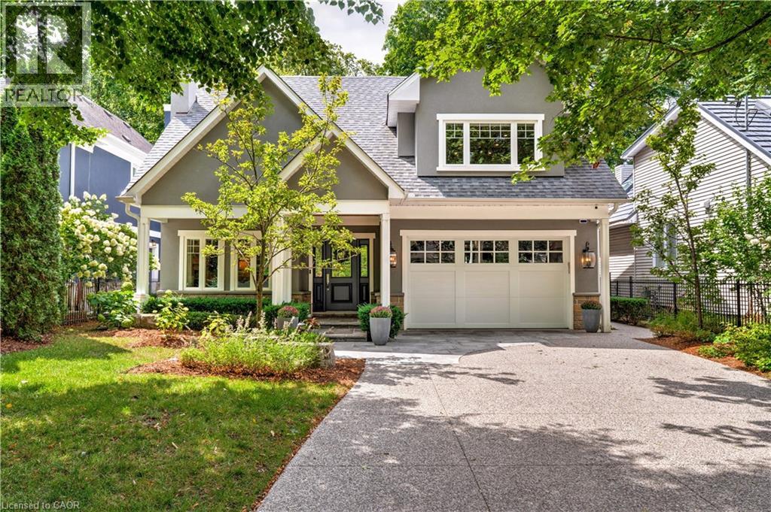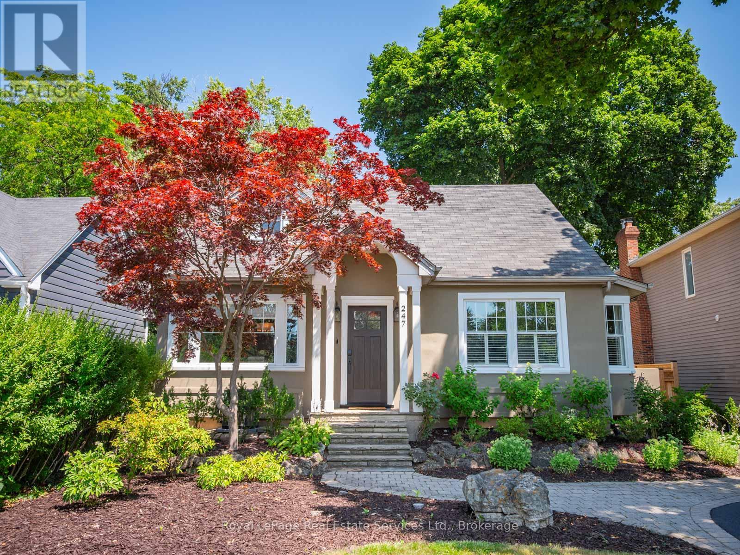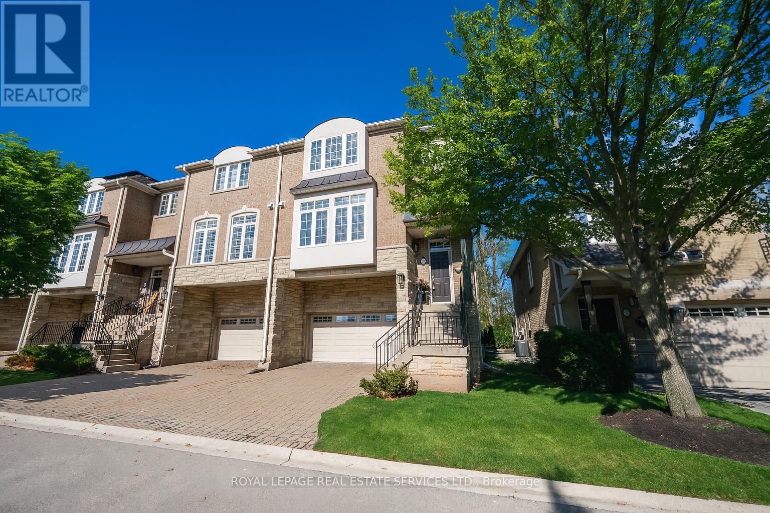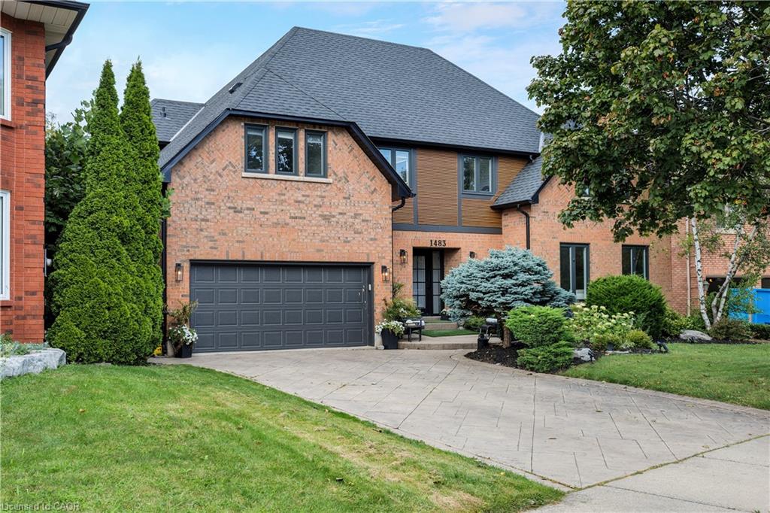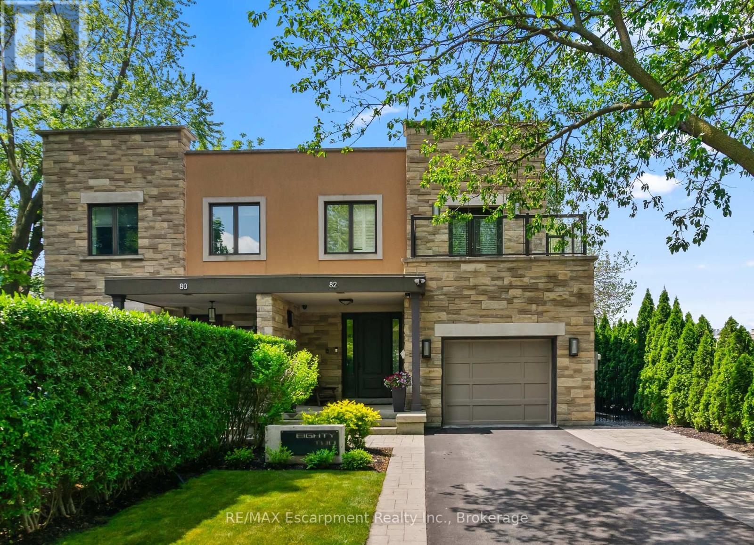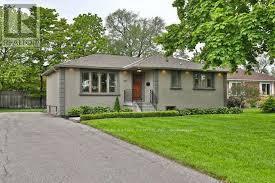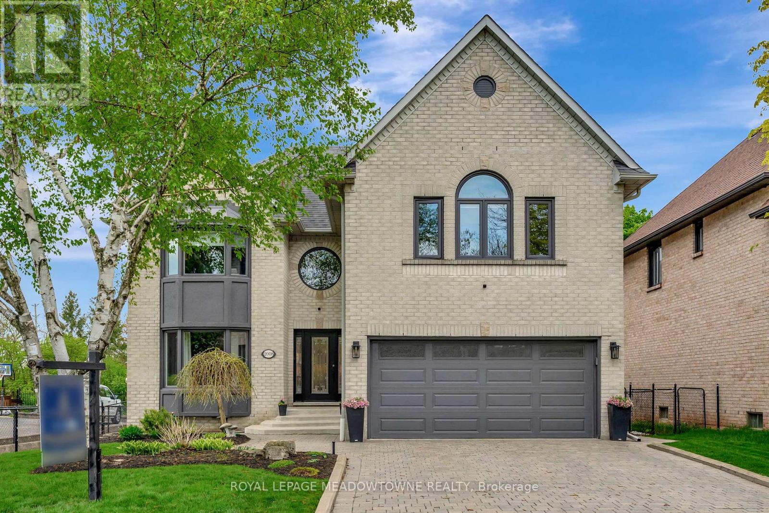- Houseful
- ON
- Oakville
- West Oakville
- 317 Ulric Cres
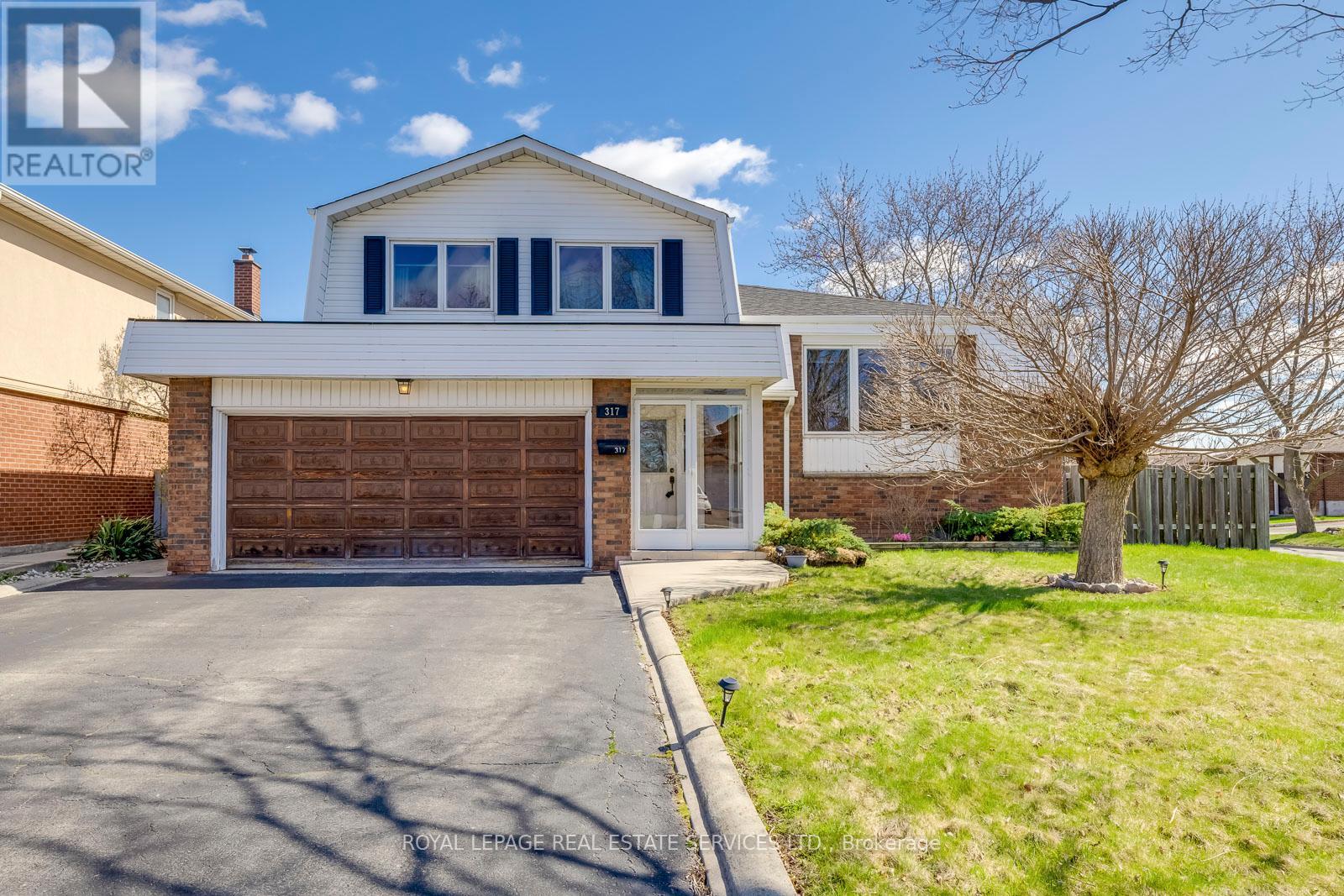
Highlights
Description
- Time on Houseful20 days
- Property typeSingle family
- Neighbourhood
- Median school Score
- Mortgage payment
Heres your updated one-paragraph version with **highway access**, **GO stations**, and **public transit** included:---Rare opportunity on a quiet, family-friendly crescent in **Central Oakville**! This spacious and sun-filled 4-level sidesplit offers 3+1 bedrooms, 2 full and 2 half bathrooms on a 5,877 sq ft irregular corner lot with no sidewalkproviding extra parking and privacy. With **southeast and northeast exposure**, the home is bright throughout the day and features hardwood floors, a large open-concept living/dining area with Brazilian hardwood, and a cozy main-floor family room with gas fireplace and walkout to the backyard. The eat-in kitchen opens to a 12' x 16' deckideal for entertaining. Upstairs are three generous bedrooms, a 4-pc bath, and a 2-pc ensuite with walk-in closet. The finished lower level offers a bedroom, second kitchen, and 3-pc bath, perfect for in-laws or rental potential. Ideally located near top-rated schools like W\\.H. Morden and St. Thomas Aquinas, with **easy access to highways**, **GO stations**, and **public transit**. Minutes to parks, shopping, Glen Abbey Golf Club, and Downtown Oakvillesurrounded by multi-million dollar homes. (id:63267)
Home overview
- Cooling Central air conditioning
- Heat source Natural gas
- Heat type Forced air
- Sewer/ septic Sanitary sewer
- # parking spaces 6
- Has garage (y/n) Yes
- # full baths 2
- # half baths 2
- # total bathrooms 4.0
- # of above grade bedrooms 4
- Has fireplace (y/n) Yes
- Subdivision 1020 - wo west
- Directions 2041026
- Lot size (acres) 0.0
- Listing # W12329270
- Property sub type Single family residence
- Status Active
- Eating area 2.38m X 2.61m
Level: 2nd - Living room 3.7m X 5.43m
Level: 2nd - Dining room 2.81m X 3.22m
Level: 2nd - Kitchen 2.61m X 3.32m
Level: 2nd - Bedroom 2.66m X 3.93m
Level: 3rd - Primary bedroom 3.7m X 4.36m
Level: 3rd - Bedroom 3.04m X 3.37m
Level: 3rd - Kitchen 2.61m X 4.26m
Level: Basement - Bedroom 3.17m X 5.3m
Level: Basement - Family room 3.55m X 5.86m
Level: Main
- Listing source url Https://www.realtor.ca/real-estate/28700729/317-ulric-crescent-oakville-wo-west-1020-wo-west
- Listing type identifier Idx

$-3,200
/ Month



