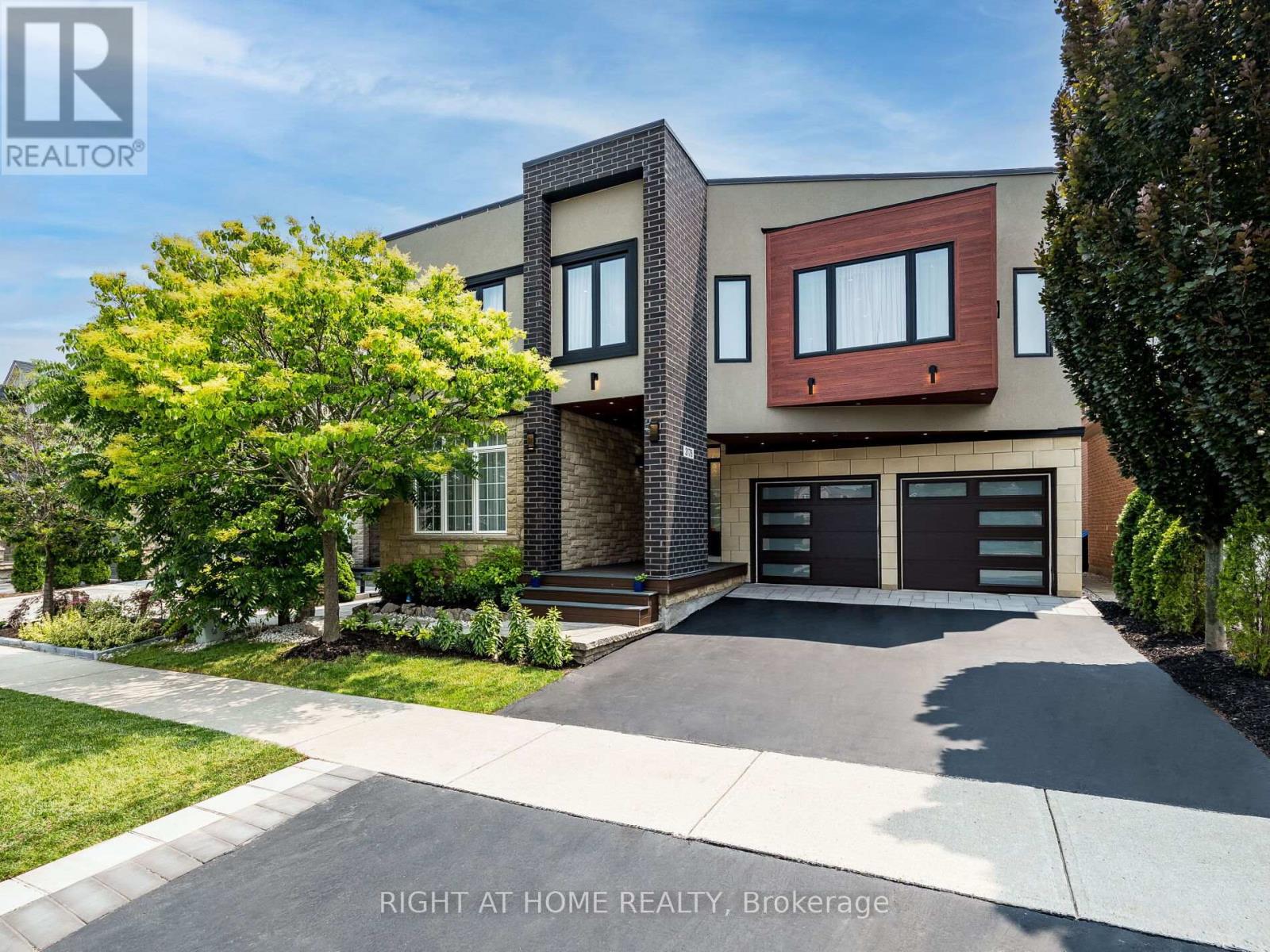- Houseful
- ON
- Oakville
- Palermo West
- 3176 Stocksbridge Ave

Highlights
Description
- Time on Houseful12 days
- Property typeSingle family
- Neighbourhood
- Median school Score
- Mortgage payment
Imagine The Classical Family Home Taste, Dressed In Modern Fashion, Sparkled By The Home Automation Technology Where Meticulous Design is in place. Live and Raise your kids Among Professional Neighbors and in The Right Schools. Ravines, Parks, Walking Trails. Entertain The Oasis Inside out. 4 Full Bedroom Suites With Walk-In Closets Combined With Ensuite Washrooms, Wall Mount Toilets & In-Wall Tanks, Wall Floating Vanities With Quartz Tops & Vessel Sinks. Marble. Porcelain, Hardwood, Quartzite, 180 Pounds Chandeliers, LED Pot Light and much more luxury materials used to enrich that Gem. Two Hide-a-Hose Central Vacuum Systems. About 4550Sf Of Total Luxury Finished Living Space. Walking Distance to Bronte Creek Provincial Park with Hiking & Biking, 1.8 Acre Outdoor Swimming Pool, Family Camping, Disc Golf Course and lots more. (id:63267)
Home overview
- Cooling Central air conditioning, air exchanger
- Heat source Natural gas
- Heat type Forced air
- Sewer/ septic Sanitary sewer
- # total stories 2
- Fencing Fully fenced, fenced yard
- # parking spaces 5
- Has garage (y/n) Yes
- # full baths 6
- # total bathrooms 6.0
- # of above grade bedrooms 7
- Flooring Marble, porcelain tile, hardwood
- Has fireplace (y/n) Yes
- Subdivision 1000 - bc bronte creek
- Lot desc Landscaped
- Lot size (acres) 0.0
- Listing # W12451060
- Property sub type Single family residence
- Status Active
- Primary bedroom 6m X 4.2m
Level: 2nd - Laundry 2m X 1.5m
Level: 2nd - 2nd bedroom 6m X 3m
Level: 2nd - 3rd bedroom 4.5m X 3.8m
Level: 2nd - 4th bedroom 4.5m X 2.9m
Level: 2nd - 2nd bedroom 3.4m X 2.9m
Level: Basement - Kitchen 3.4m X 2.4m
Level: Basement - Bedroom 4.1m X 3.1m
Level: Basement - Laundry 3.2m X 2m
Level: Basement - Great room 9.2m X 4.1m
Level: Main - Dining room 4.1m X 2.4m
Level: Main - Kitchen 6.8m X 2.7m
Level: Main - Foyer 2.6m X 2.2m
Level: Main - Family room 4.3m X 3.8m
Level: Main - Living room 5.9m X 3.3m
Level: Main - Office 3.6m X 3.5m
Level: Main
- Listing source url Https://www.realtor.ca/real-estate/28964977/3176-stocksbridge-avenue-oakville-bc-bronte-creek-1000-bc-bronte-creek
- Listing type identifier Idx

$-6,931
/ Month












