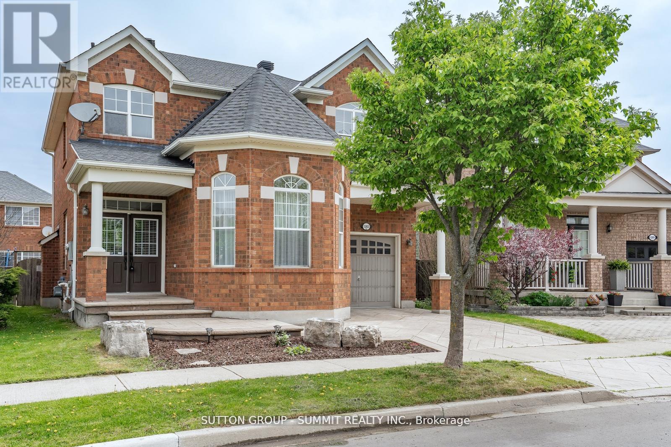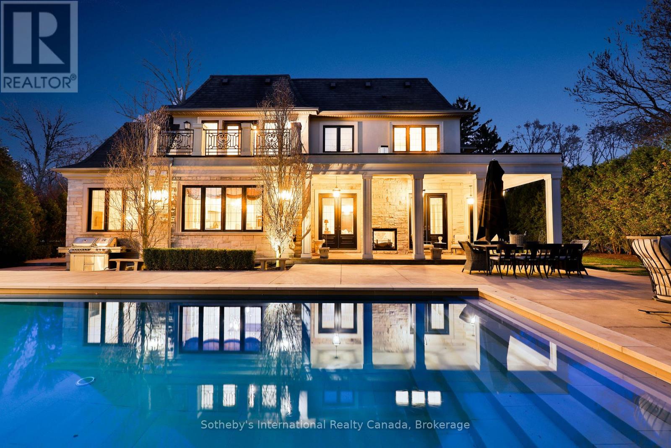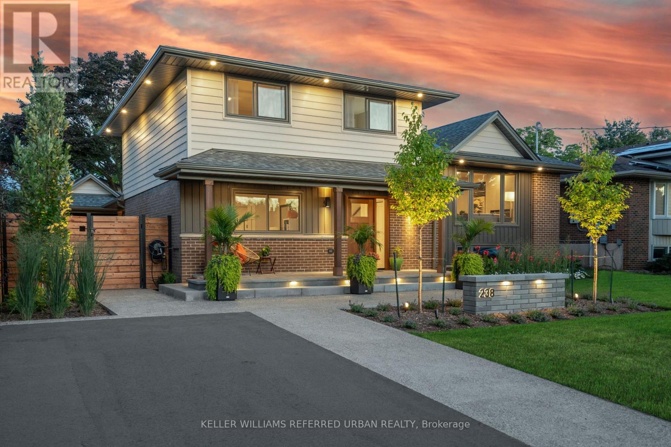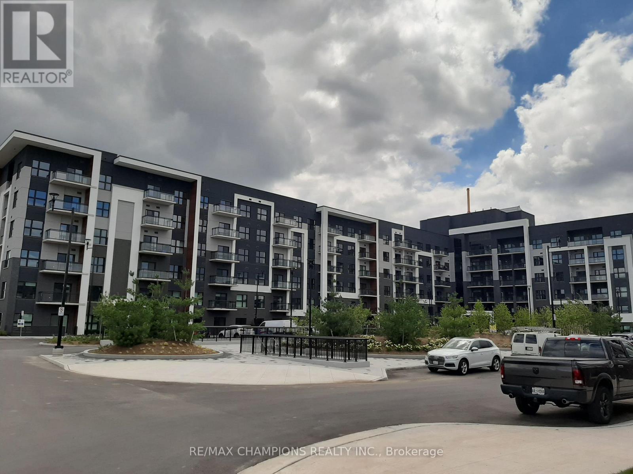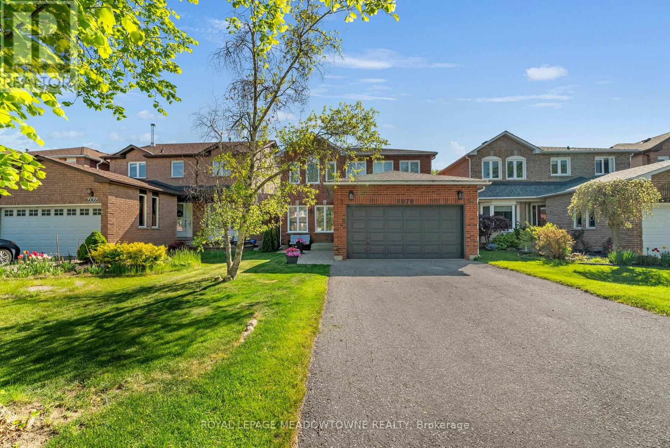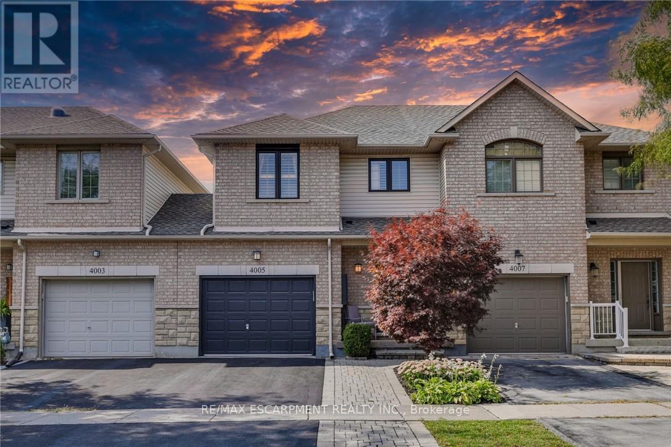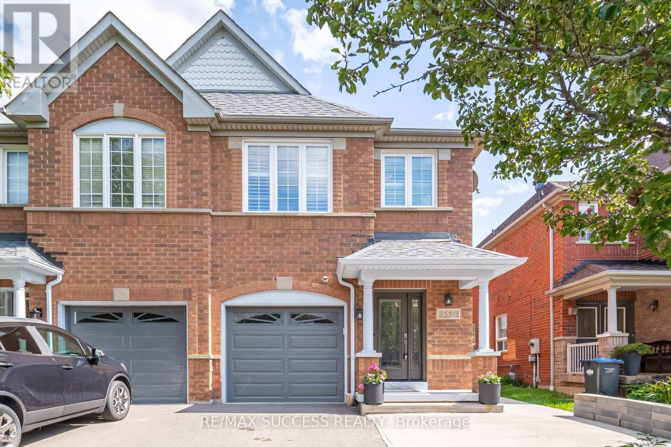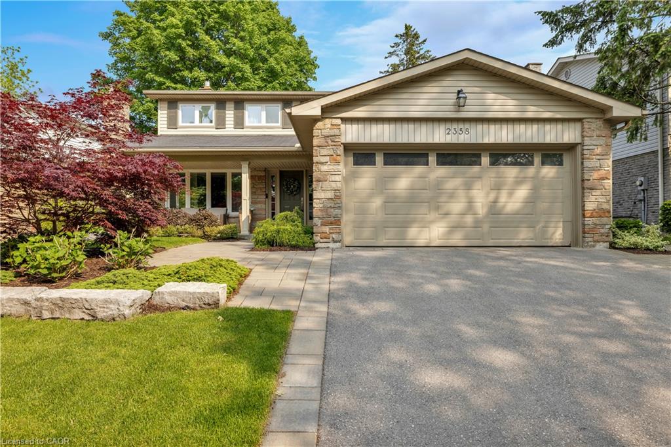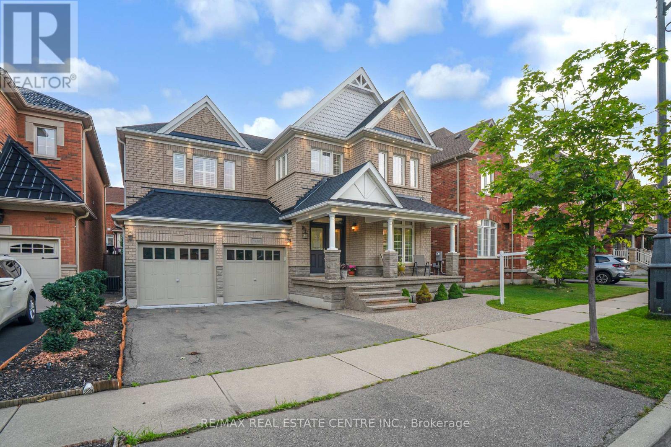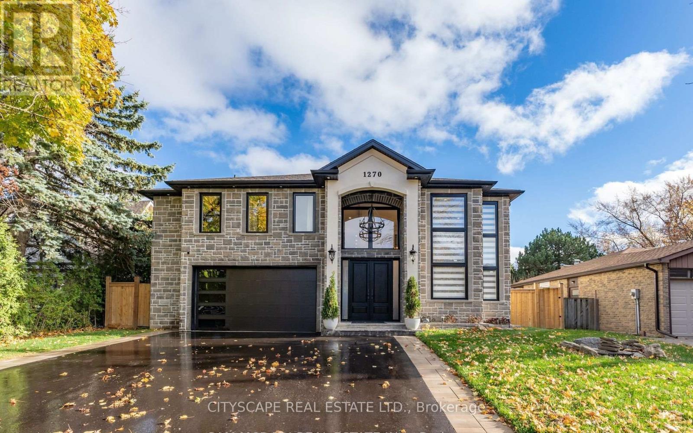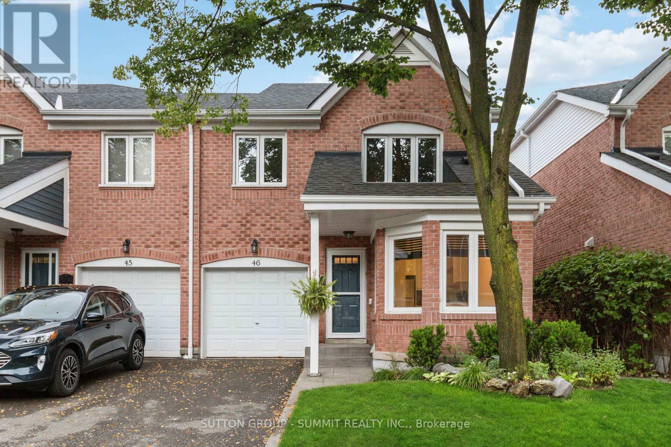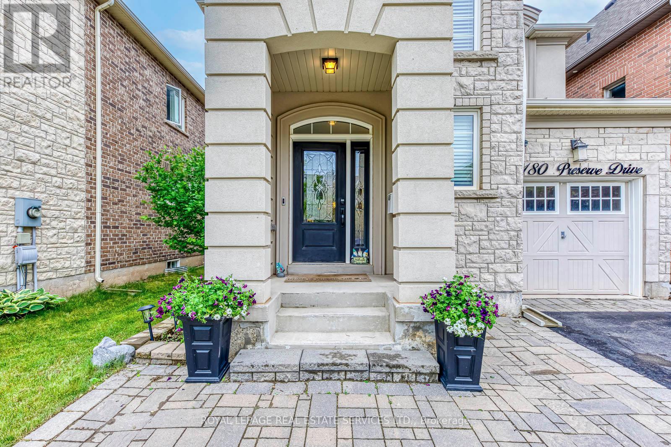
Highlights
Description
- Time on Housefulnew 5 hours
- Property typeSingle family
- Neighbourhood
- Median school Score
- Mortgage payment
Welcome to this stunning and meticulously maintained detached home located in the highly sought-after Preserve community. Built in 2014, this spacious residence offers 4+1 bedrooms, 4 bathrooms, and over 2,134 sqft of thoughtfully designed above-ground living space, plus a professionally finished basement, ideal for growing families or those who love to entertain. The heart of the home is the chef's kitchen, featuring a large center island, quality cabinetry, and ample space for cooking and gathering. The open-concept layout flows seamlessly into the bright and airy great room with a cozy gas fireplace perfect for relaxing evenings or hosting guests. Upstairs, you'll find four generously sized bedrooms, including a primary suite with a walk-in closet and ensuite bath. The finished basement offers additional living space, a 5th bedroom, and a full bath, ideal for in-laws, guests, or a home office. Parking includes a 1-car garage, and the driveway can accommodate 2 vehicles. Located within walking distance to top-rated schools, parks, shopping, and transit, this home combines comfort, style, and convenience in one of Oakville's most desirable neighbourhoods. (id:63267)
Home overview
- Cooling Central air conditioning
- Heat source Natural gas
- Heat type Forced air
- Sewer/ septic Sanitary sewer
- # total stories 2
- # parking spaces 3
- Has garage (y/n) Yes
- # full baths 3
- # half baths 1
- # total bathrooms 4.0
- # of above grade bedrooms 5
- Flooring Hardwood, laminate
- Subdivision 1008 - go glenorchy
- Lot size (acres) 0.0
- Listing # W12390561
- Property sub type Single family residence
- Status Active
- 2nd bedroom 3.05m X 3.12m
Level: 2nd - Laundry Measurements not available
Level: 2nd - Primary bedroom 4.17m X 3.76m
Level: 2nd - 3rd bedroom 3.35m X 3.35m
Level: 2nd - 4th bedroom 3.66m X 3.35m
Level: 2nd - Recreational room / games room Measurements not available
Level: Basement - 5th bedroom Measurements not available
Level: Basement - Kitchen 4.47m X 4.27m
Level: Main - Dining room 3.56m X 3.96m
Level: Main - Family room 5.79m X 3.96m
Level: Main
- Listing source url Https://www.realtor.ca/real-estate/28834575/3180-preserve-drive-oakville-go-glenorchy-1008-go-glenorchy
- Listing type identifier Idx

$-3,466
/ Month

