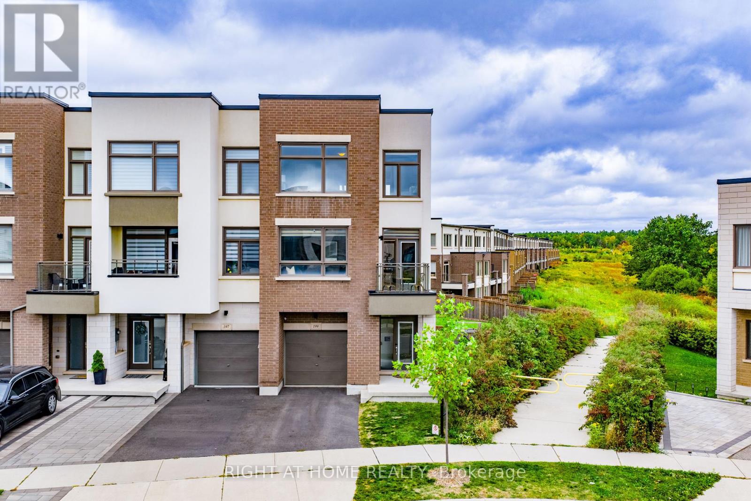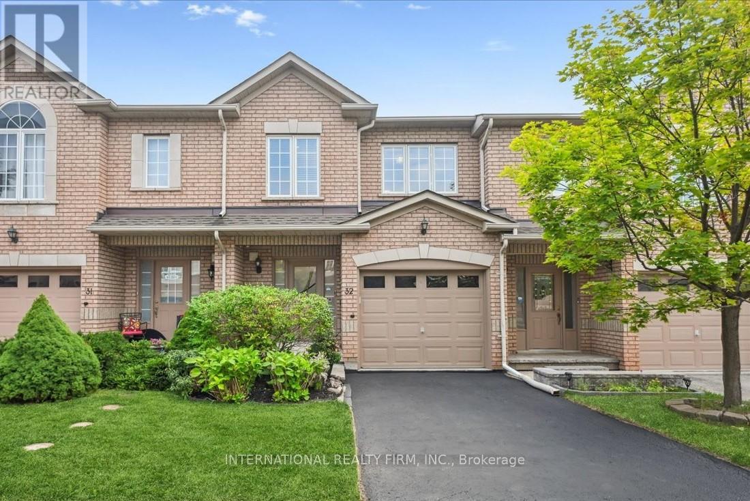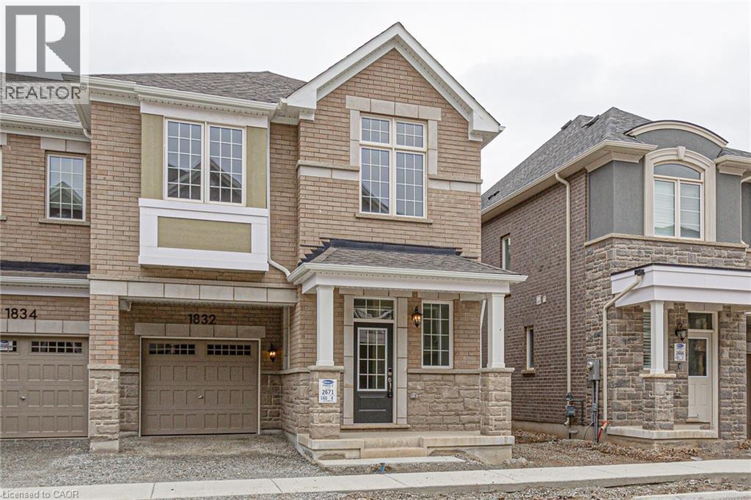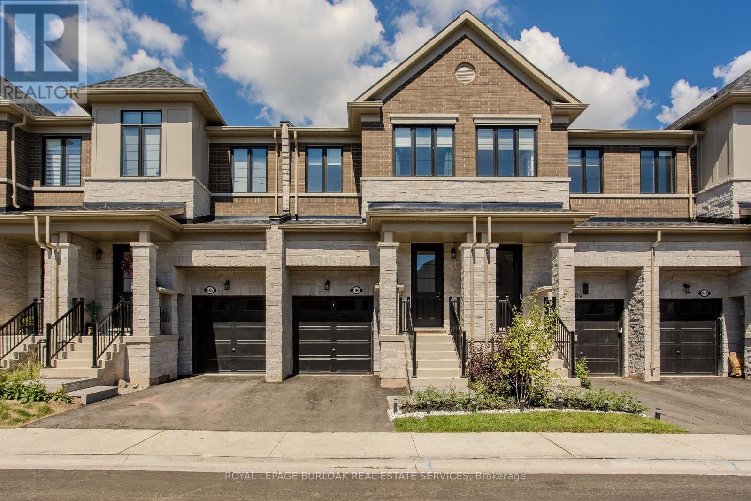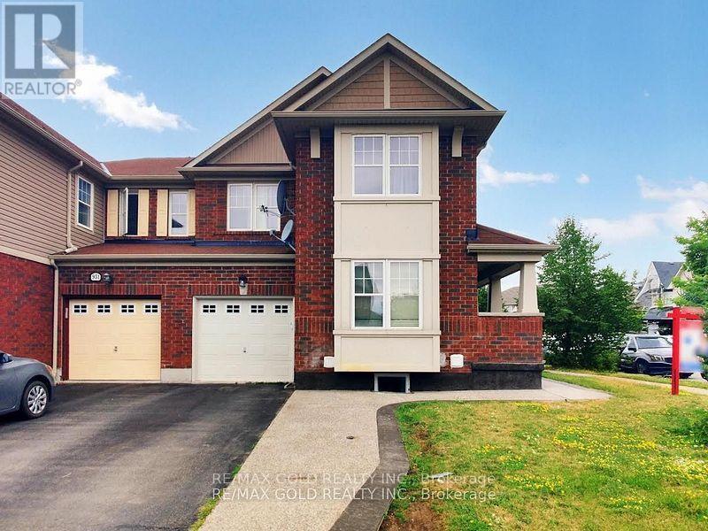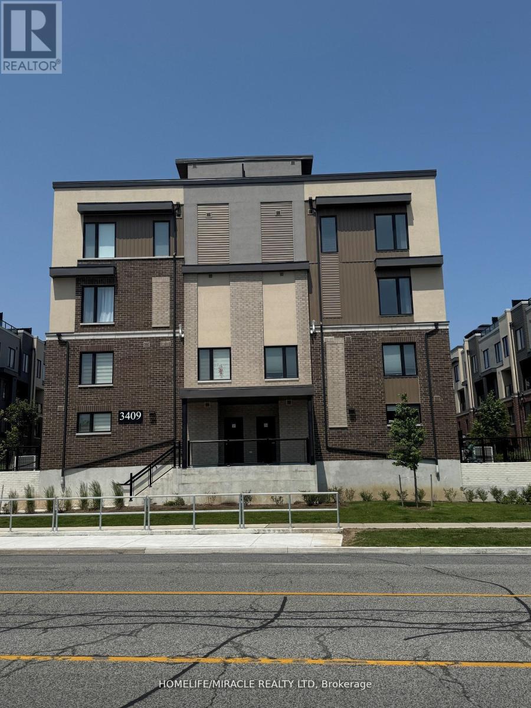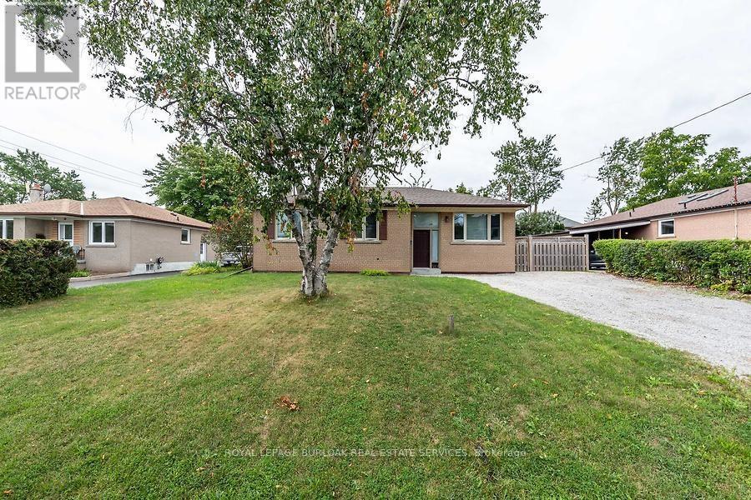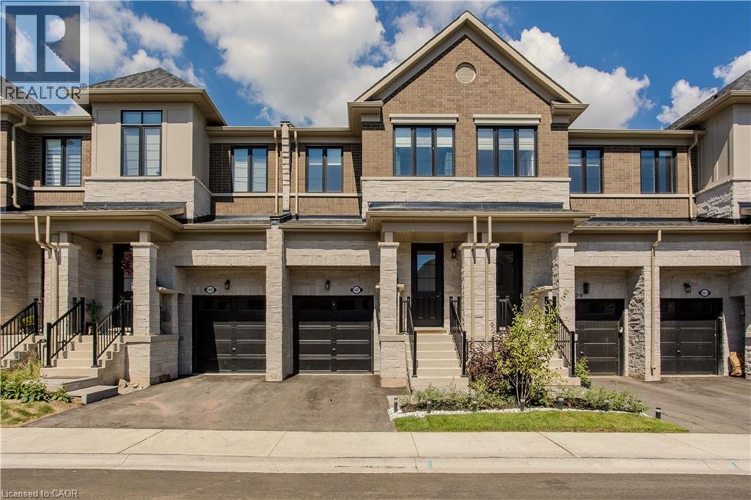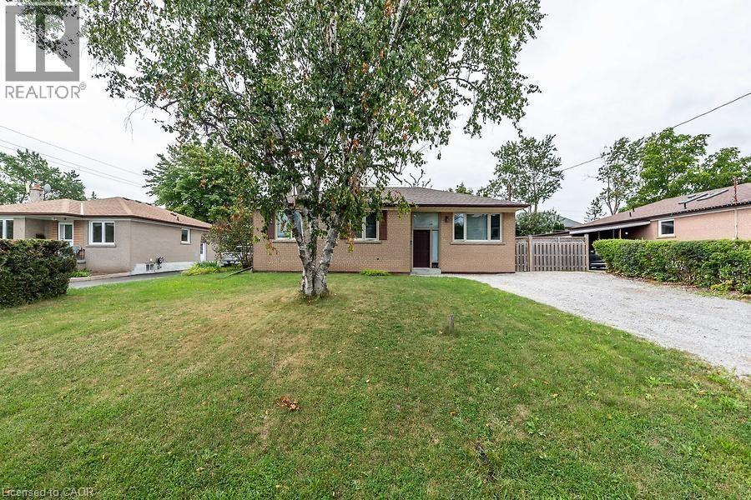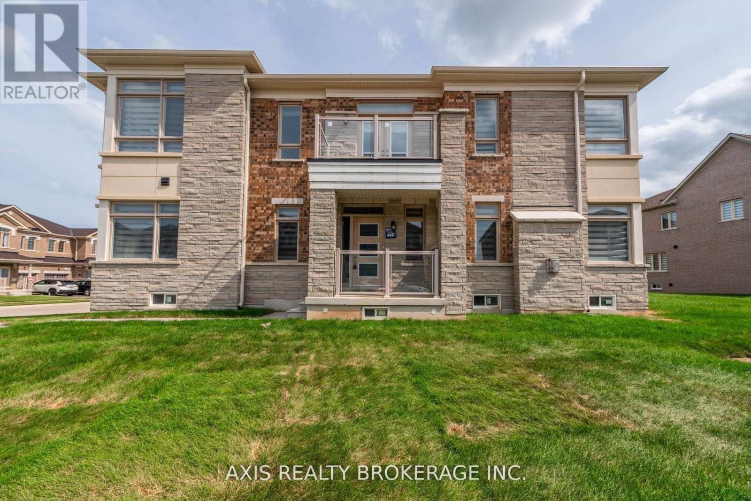- Houseful
- ON
- Oakville
- Palermo West
- 3199 Ribble Cres

Highlights
Description
- Time on Housefulnew 36 hours
- Property typeSingle family
- Neighbourhood
- Median school Score
- Mortgage payment
Experience Refined Elegance In This Stunning Fernbrook-Built 4-Bedroom, 5-Bathroom Detached Home With A Rare 3-Car Garage, Located In The Prestigious Bronte Creek Community. Situated On A Premium 56' X 100' Lot, This Meticulously Maintained Residence Offers 4,298 Sq.Ft. Above Grade, Plus A Fully Finished Basement With High Ceilings, Wet Bar, And Home Gym --Perfect For Modern Family Living And Entertaining. Highlights Include: Hardwood Floors Throughout The Main Level; 9 Ceilings With Crown Moulding; Built-In Speaker System; ChefS Kitchen With Large Centre Island; Double Ovens; And Butler's Pantry; Oak Staircase And Elegant Granite Countertops; Primary Suite With Large Separate Sitting Area(10'8"x17'6") And A Spacious Walk-In Closet With Custom Organizers; Professional Landscaping With In-Ground Sprinkler System And Backyard Shed; Newer Roof (2018) And Upgraded A/C. Conveniently Located Close To Top-Ranked Schools, Hospital, Scenic Bronte Trails, And All Major Amenities. (id:63267)
Home overview
- Cooling Central air conditioning
- Heat source Natural gas
- Heat type Forced air
- Sewer/ septic Sanitary sewer
- # total stories 2
- # parking spaces 7
- Has garage (y/n) Yes
- # full baths 3
- # half baths 2
- # total bathrooms 5.0
- # of above grade bedrooms 4
- Flooring Carpeted, hardwood, ceramic
- Has fireplace (y/n) Yes
- Subdivision 1000 - bc bronte creek
- Lot size (acres) 0.0
- Listing # W12419979
- Property sub type Single family residence
- Status Active
- Bedroom 5.18m X 3.35m
Level: 2nd - Primary bedroom 6.5m X 4.27m
Level: 2nd - Bedroom 4.88m X 3.66m
Level: 2nd - Bedroom 4.37m X 4.27m
Level: 2nd - Recreational room / games room 15.06m X 7.32m
Level: Basement - Sitting room 5.33m X 3.25m
Level: Basement - Living room 4.27m X 3.2m
Level: Main - Dining room 4.42m X 4.11m
Level: Main - Library 3.96m X 3.05m
Level: Main - Eating area 4.57m X 3.66m
Level: Main - Kitchen 4.57m X 3.81m
Level: Main - Family room 6.3m X 4.27m
Level: Main
- Listing source url Https://www.realtor.ca/real-estate/28898078/3199-ribble-crescent-oakville-bc-bronte-creek-1000-bc-bronte-creek
- Listing type identifier Idx


