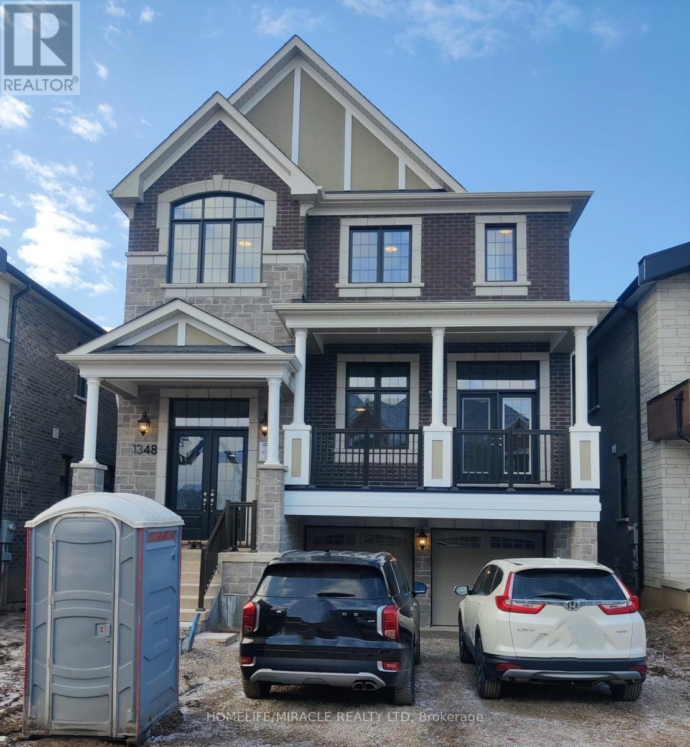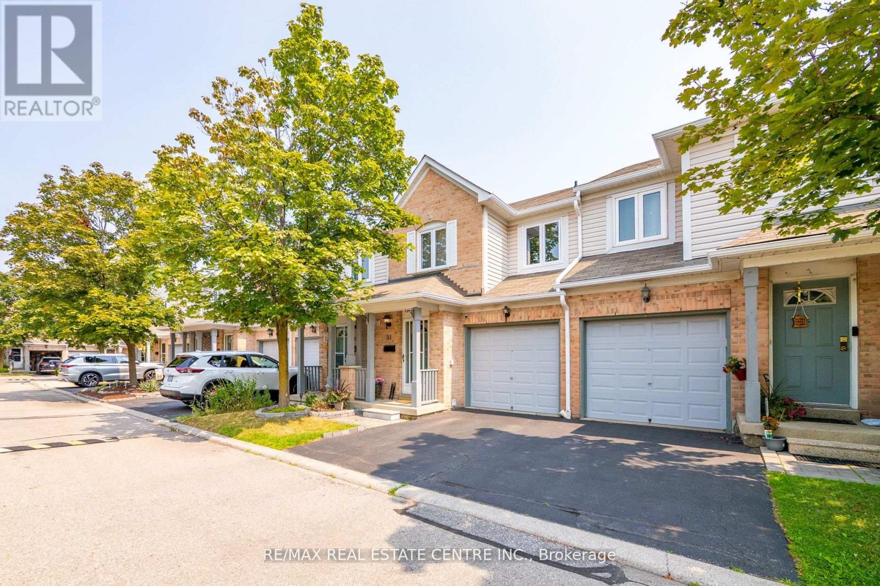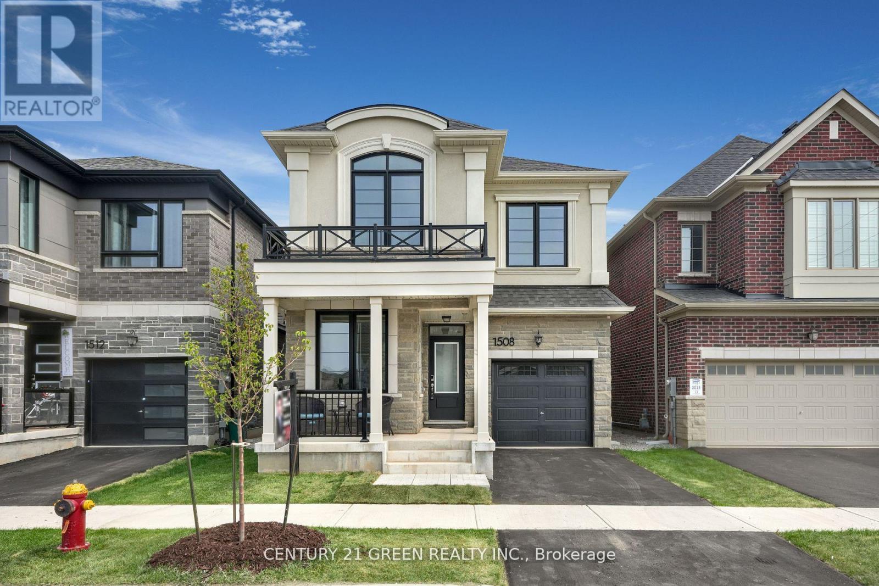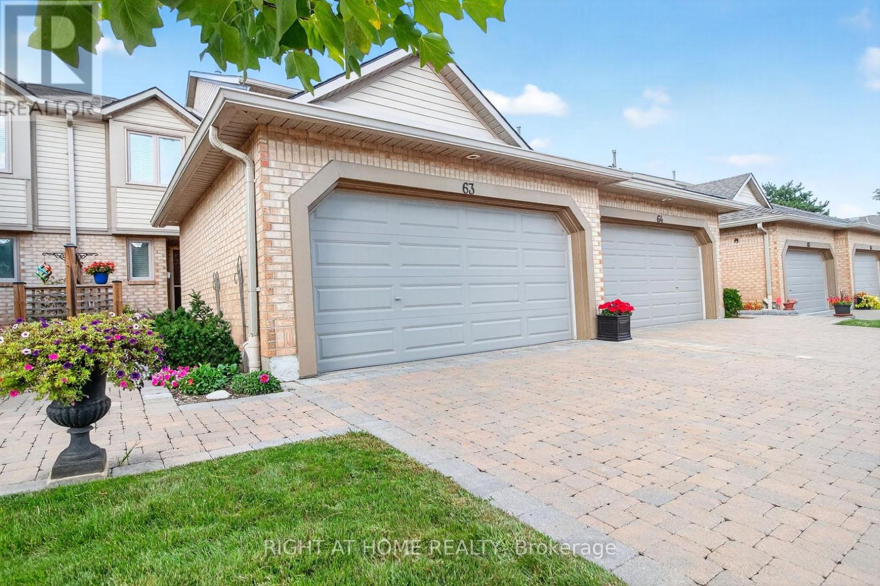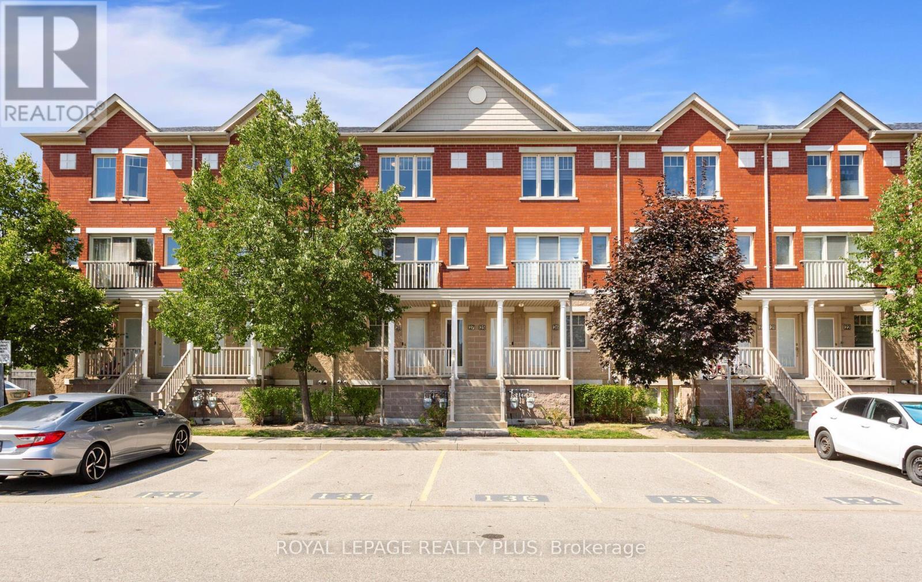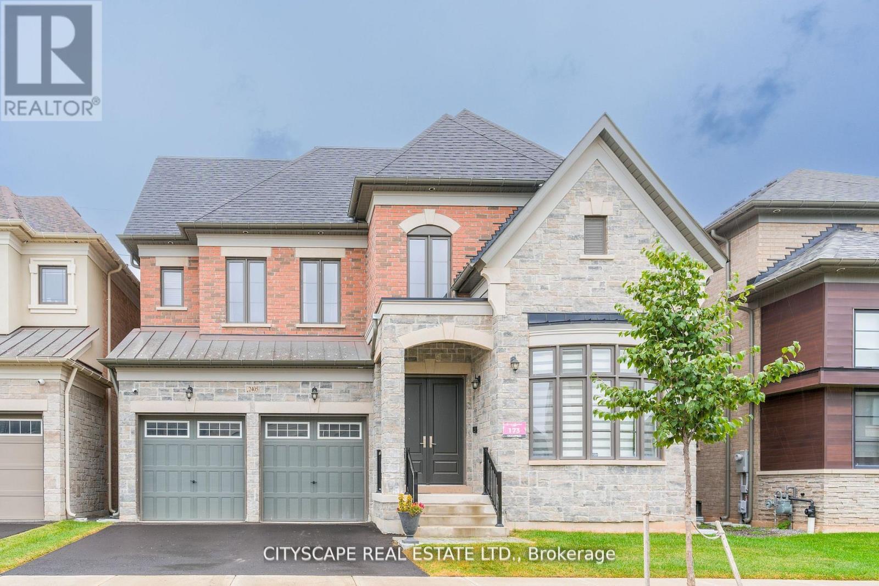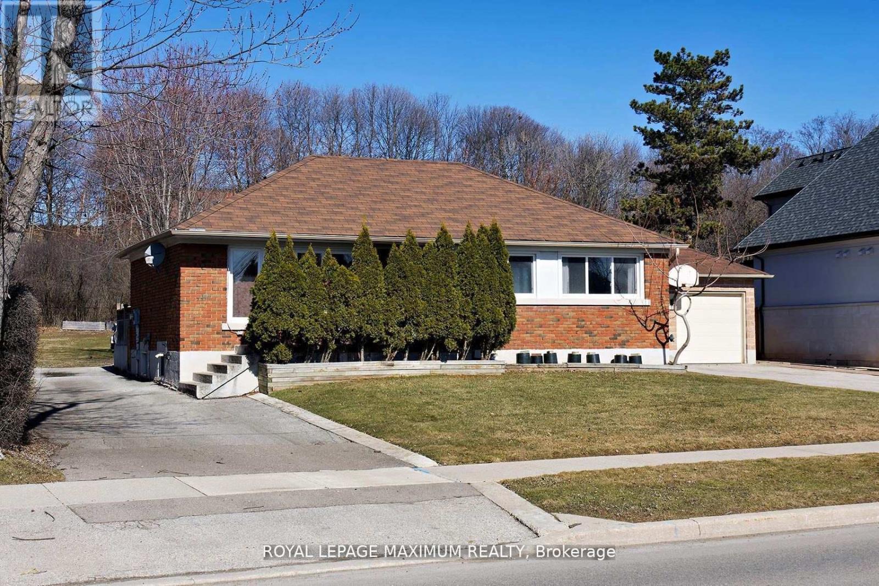- Houseful
- ON
- Oakville
- Joshua's Meadows
- 3200 William Coltson Avenue Unit 1016
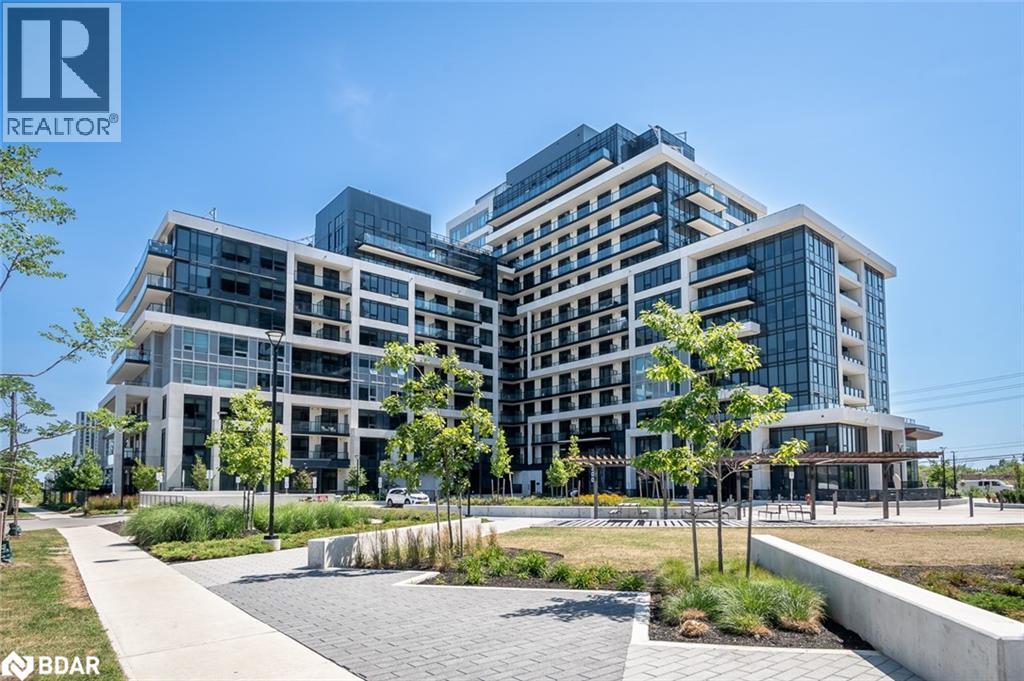
3200 William Coltson Avenue Unit 1016
3200 William Coltson Avenue Unit 1016
Highlights
Description
- Home value ($/Sqft)$696/Sqft
- Time on Houseful37 days
- Property typeSingle family
- Neighbourhood
- Median school Score
- Year built2023
- Mortgage payment
Welcome to Upper West Side Condos by Branthaven. This bright and spacious 1075 sq ft corner suite offers 2 bedrooms, 2 full bathrooms, and 2 private balconies ( approx 230 sqft ) in a thoughtfully designed open-concept layout. Enjoy 9-ft ceilings, full-sized in-suite laundry, stainless steel appliances, and a timeless white kitchen with ample storage. Modern SmartONE technology includes keyless digital entry, integrated smart locks, and energy efficient geothermal heating and cooling for year-round comfort and peace of mind. State-of-the-art building amenities include: Social lounge and entertainment kitchen, Yoga and well equipped gym, 11th-floor chefs kitchen and lounge with rooftop terrace. Located in desirable North Oakville, just steps to shopping, restaurants, grocery stores, parks, and transit. A rare blend of convenience, comfort, and elevated design in a quiet, connected setting.Includes 1 underground parking space and 1 locker. (id:63267)
Home overview
- Cooling Central air conditioning
- Heat type Forced air, heat pump
- Sewer/ septic Municipal sewage system
- # total stories 1
- # parking spaces 1
- Has garage (y/n) Yes
- # full baths 2
- # total bathrooms 2.0
- # of above grade bedrooms 2
- Community features Quiet area
- Subdivision 1010 - jm joshua meadows
- Lot size (acres) 0.0
- Building size 1075
- Listing # 40751961
- Property sub type Single family residence
- Status Active
- Primary bedroom 5.08m X 6.02m
Level: Main - Living room 3.048m X 4.14m
Level: Main - Bedroom 3.023m X 2.972m
Level: Main - Bathroom (# of pieces - 4) Measurements not available
Level: Main - Full bathroom Measurements not available
Level: Main - Dining room 2.692m X 4.14m
Level: Main - Kitchen 4.242m X 4.064m
Level: Main
- Listing source url Https://www.realtor.ca/real-estate/28663942/3200-william-coltson-avenue-unit-1016-oakville
- Listing type identifier Idx

$-1,067
/ Month





