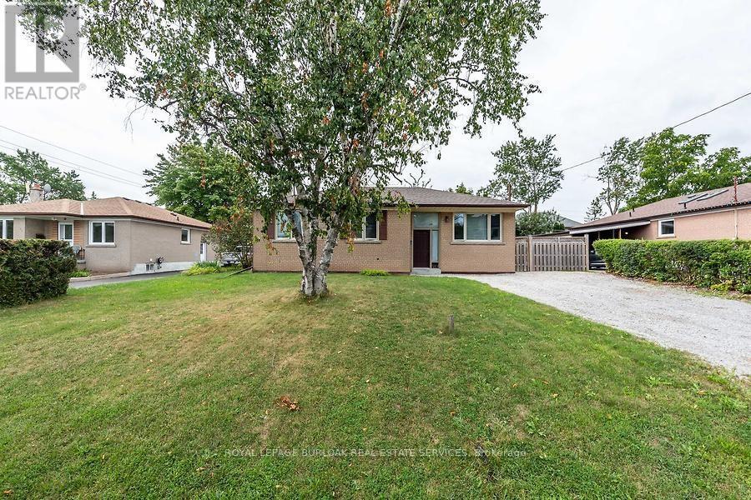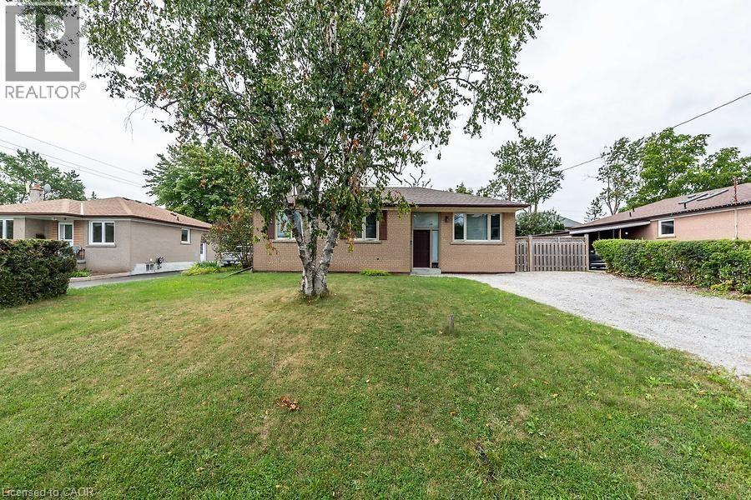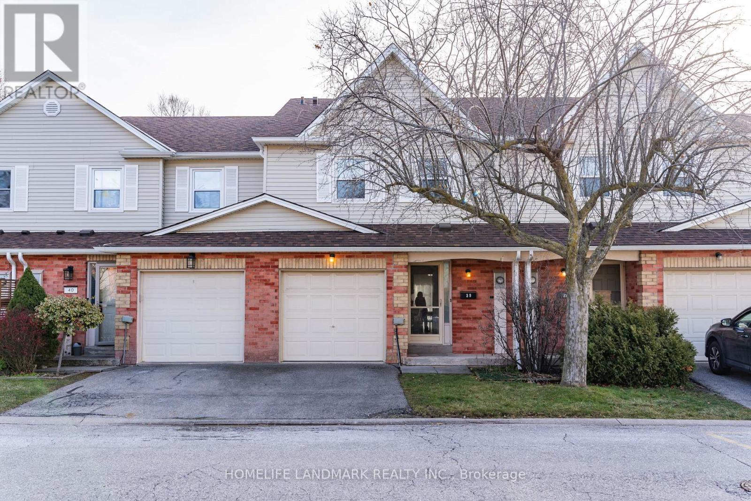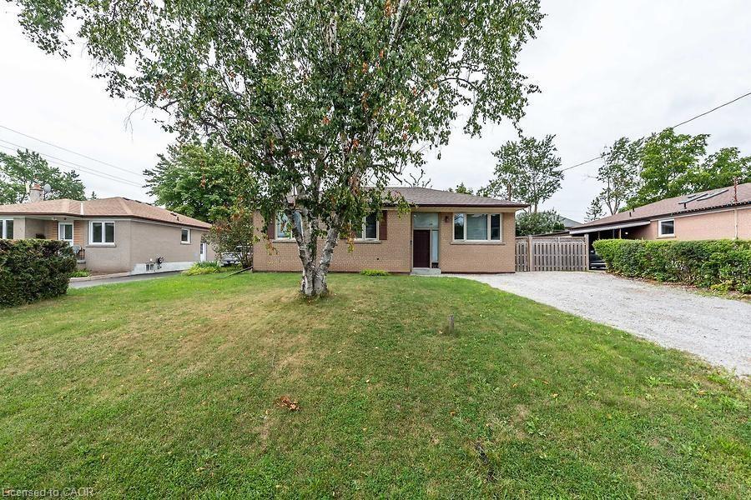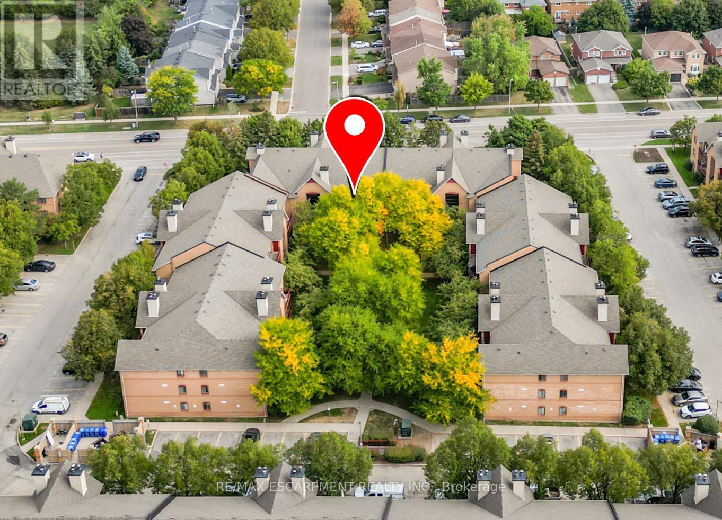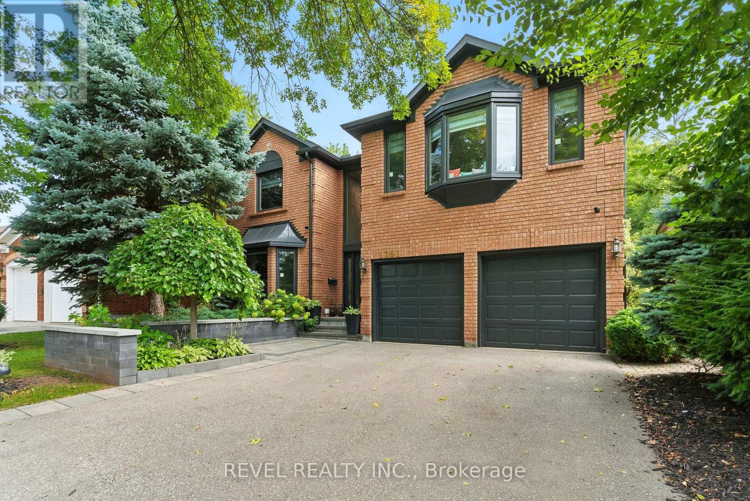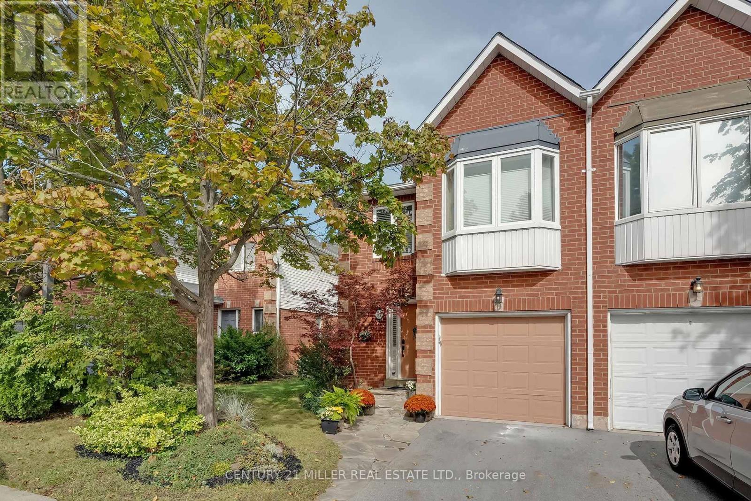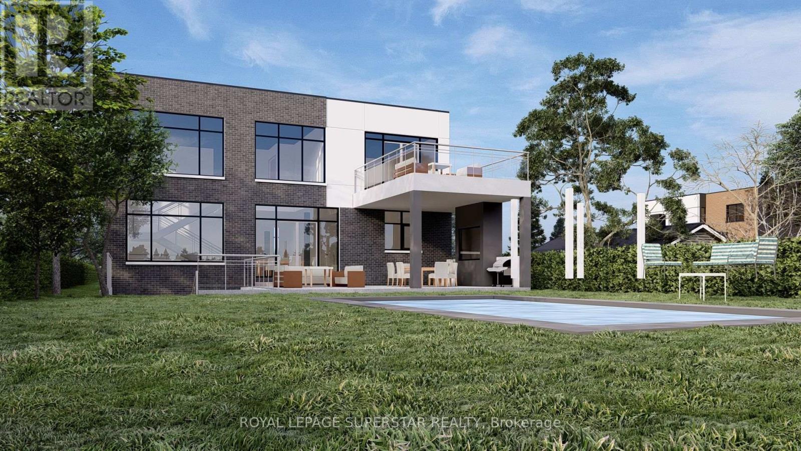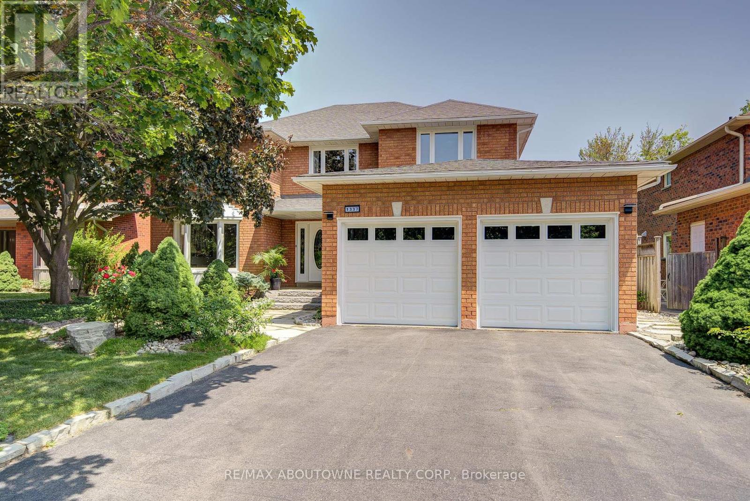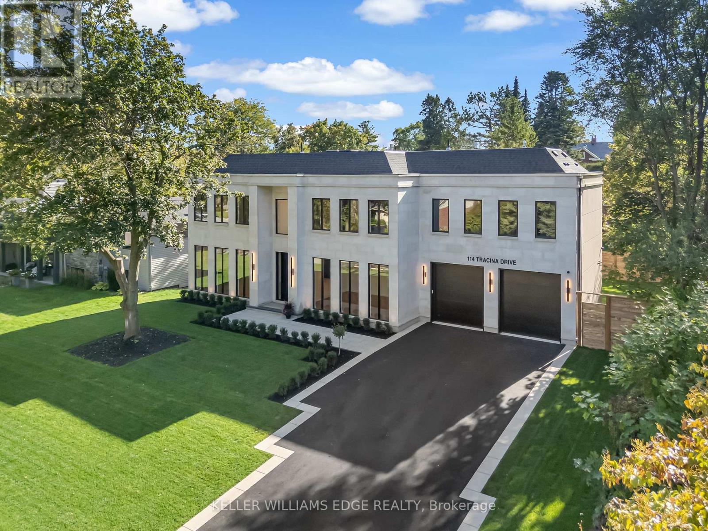- Houseful
- ON
- Oakville
- West Oakville
- 321 Southview Rd
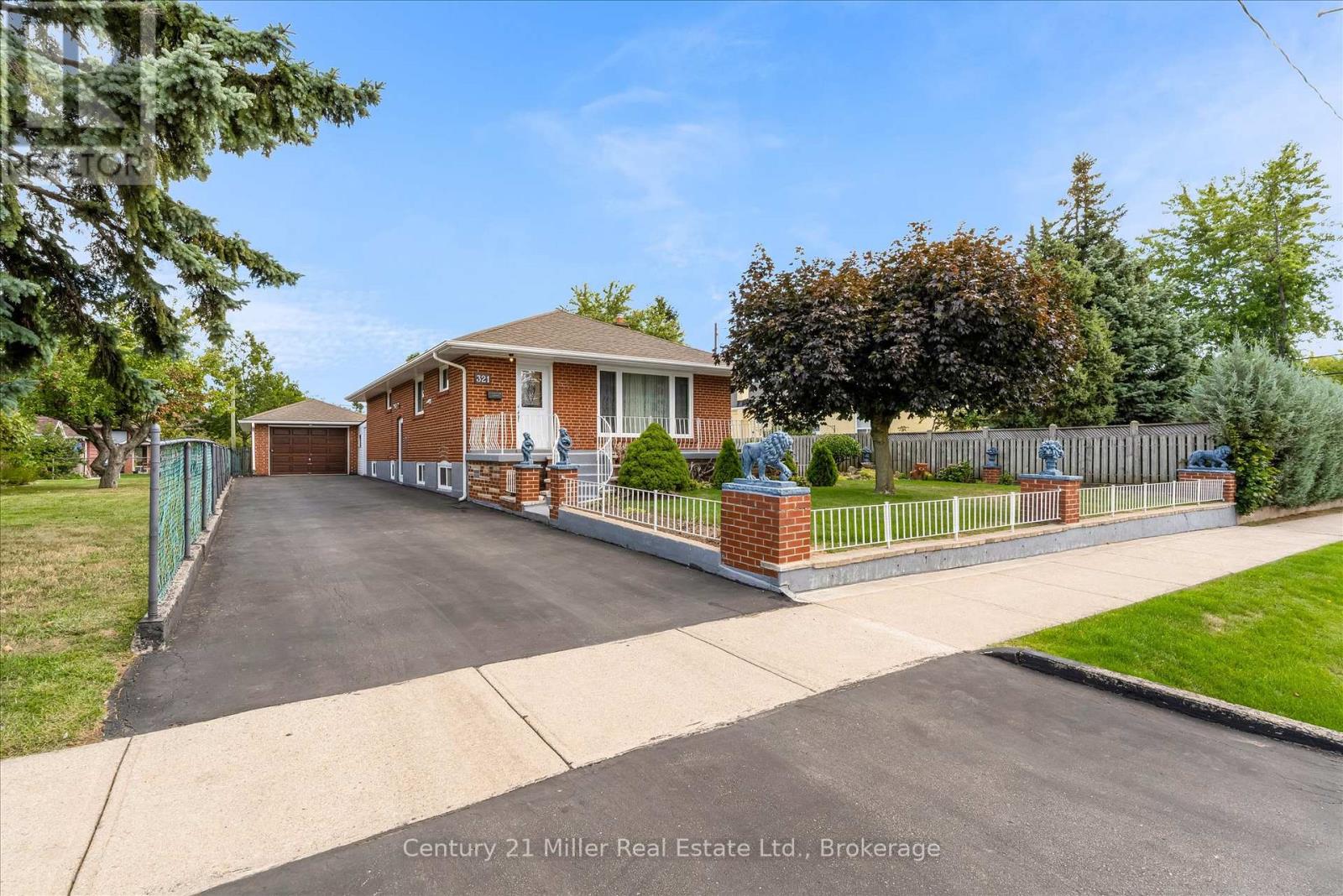
Highlights
Description
- Time on Housefulnew 42 hours
- Property typeSingle family
- StyleBungalow
- Neighbourhood
- Median school Score
- Mortgage payment
Welcome to this well-loved bungalow, offered for the first time in over 50 years. Set on a generous 60 x 124 ft lot, this solid three-bedroom, two-bath home has been cared for with pride and attention to detail. Recent updates include a brand-new furnace and air conditioner (installed this past week), giving peace of mind for years to come. Inside, you'll find a functional layout with bright principal rooms, three comfortable bedrooms, with one 4-pc bath on the main floor. The lower level provides additional living space, including a kitchen with stove/fridge/rangehood microwave, 3-pc bath, bedroom (or office) as well as a rec room and storage options, making this a home that can be enjoyed as-is or reimagined to suit your vision. Located in a desirable pocket where many builders and contractors are transforming similar properties, the lot itself is a standout opportunity. Whether you're looking to move into a solid, well-maintained home, renovate to modern standards, or build new, this property offers flexibility and long-term value. A rare combination of history, care, and potential, ready for its next chapter. (id:63267)
Home overview
- Cooling Central air conditioning
- Heat source Natural gas
- Heat type Forced air
- Sewer/ septic Sanitary sewer
- # total stories 1
- # parking spaces 8
- Has garage (y/n) Yes
- # full baths 2
- # total bathrooms 2.0
- # of above grade bedrooms 3
- Subdivision 1020 - wo west
- Lot size (acres) 0.0
- Listing # W12418358
- Property sub type Single family residence
- Status Active
- Bedroom 2.07m X 2.93m
Level: Basement - Other 7.25m X 1.91m
Level: Basement - Laundry 3.04m X 3.09m
Level: Basement - Kitchen 4.9m X 6.94m
Level: Basement - Family room 7.13m X 7.78m
Level: Basement - Primary bedroom 3.31m X 4.31m
Level: Main - Kitchen 3.08m X 3.93m
Level: Main - Bedroom 3m X 3.55m
Level: Main - Bedroom 2.94m X 2.94m
Level: Main - Living room 5m X 6.07m
Level: Main
- Listing source url Https://www.realtor.ca/real-estate/28894598/321-southview-road-oakville-wo-west-1020-wo-west
- Listing type identifier Idx

$-3,461
/ Month

