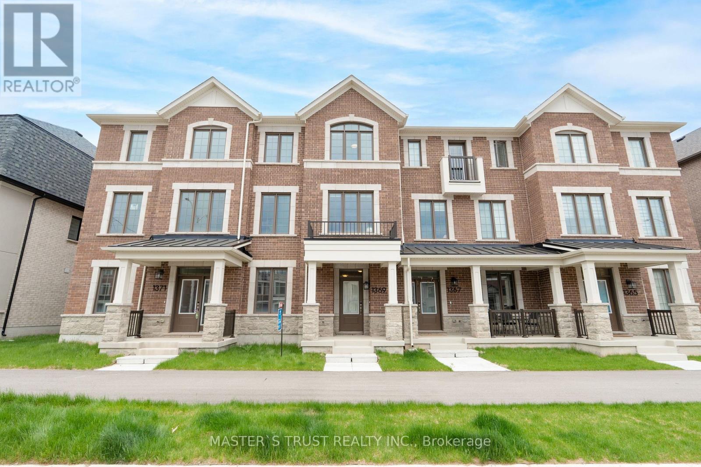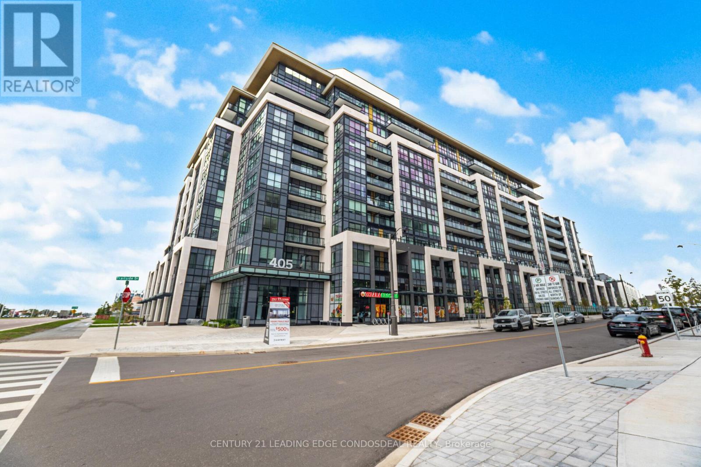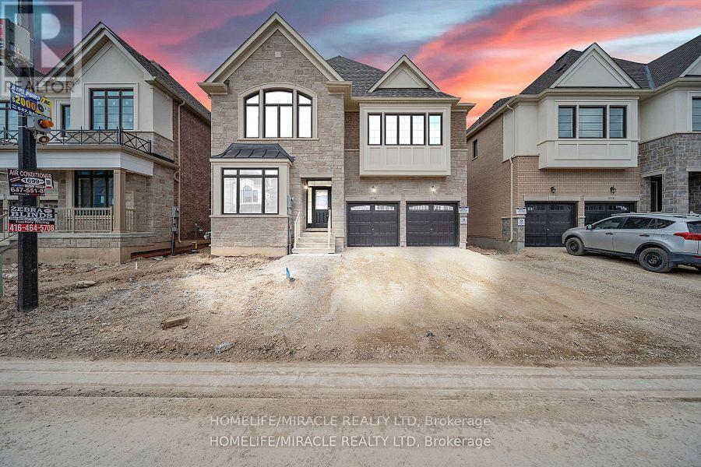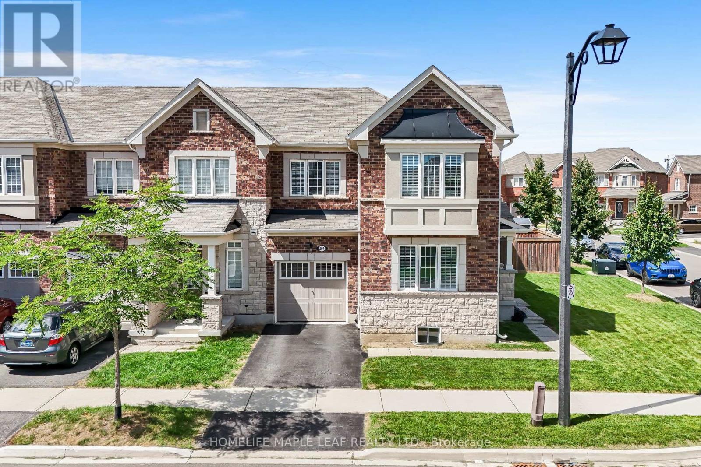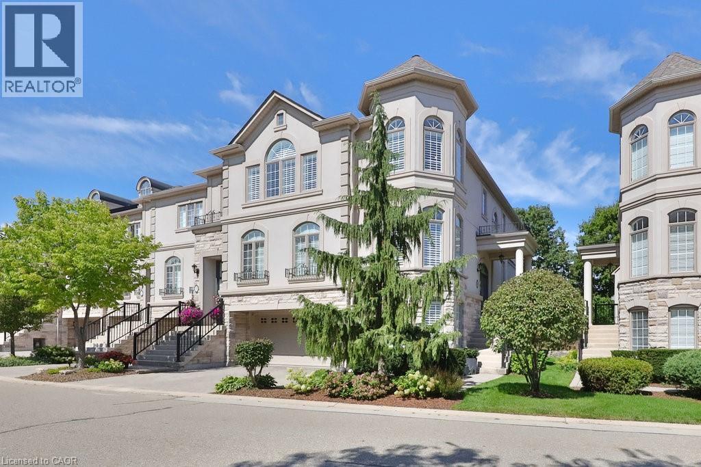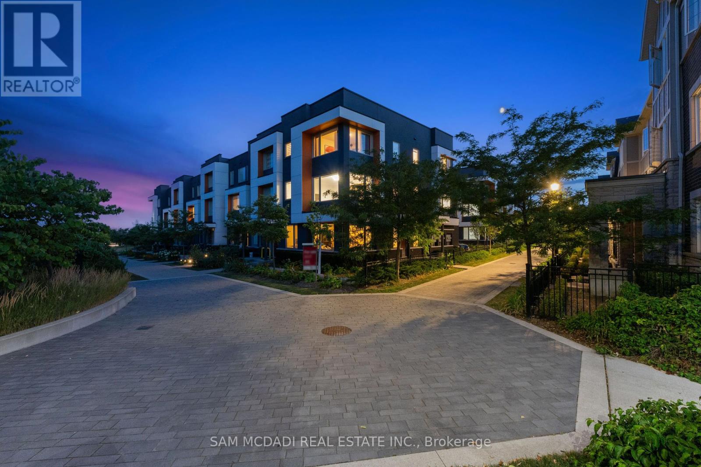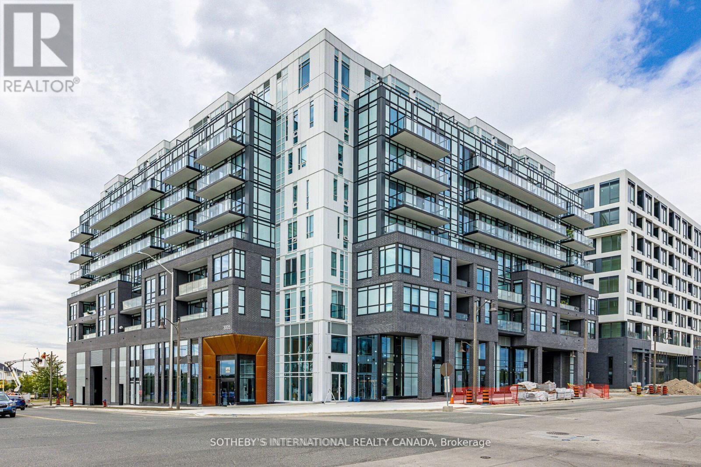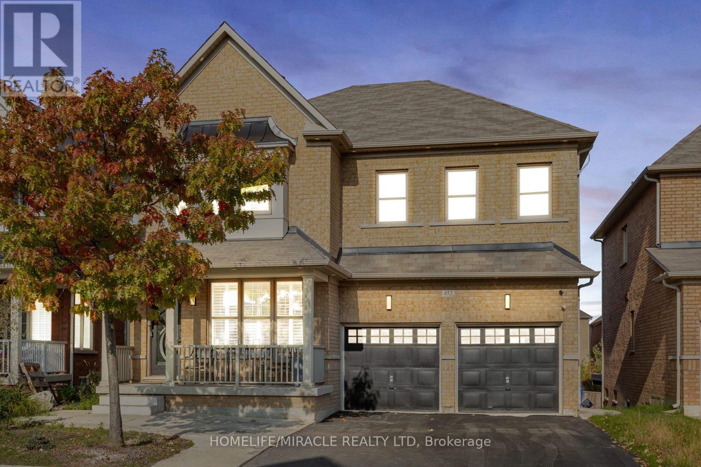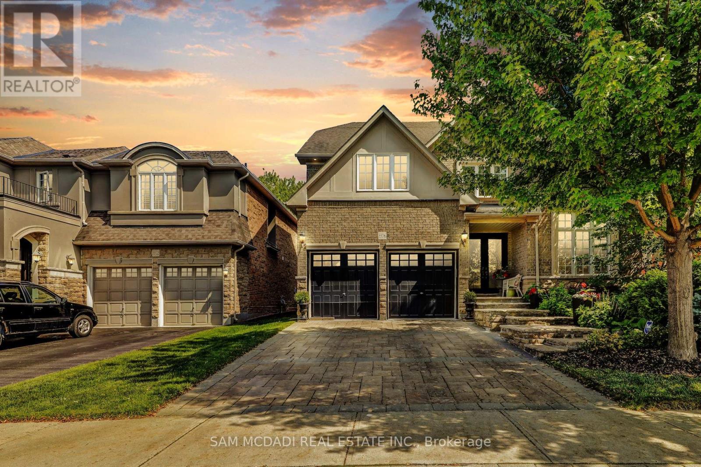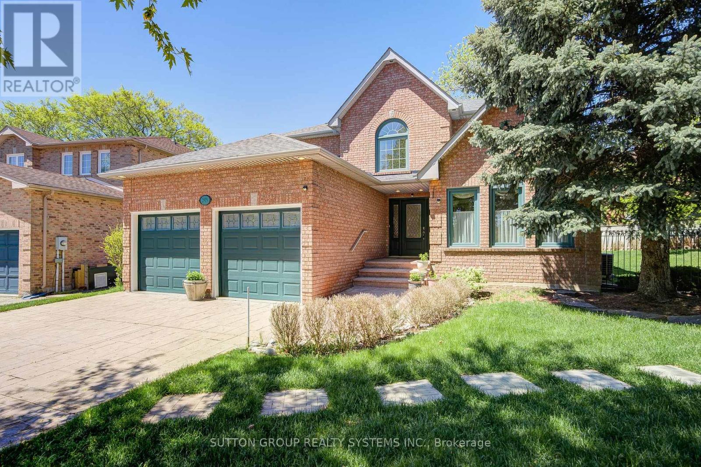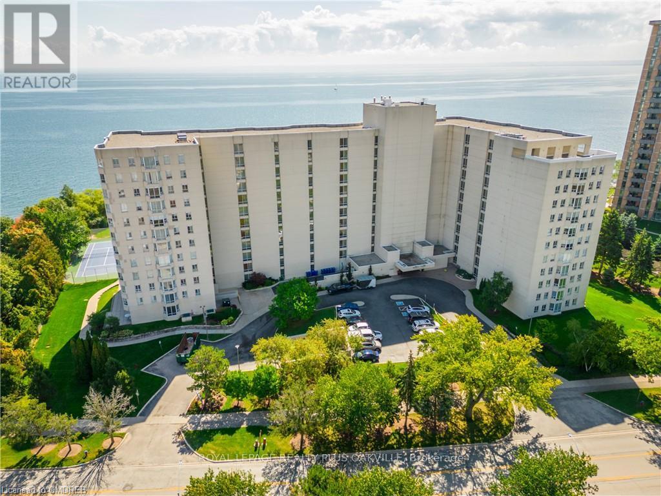- Houseful
- ON
- Oakville
- Palermo West
- 3210 Saltaire Cres
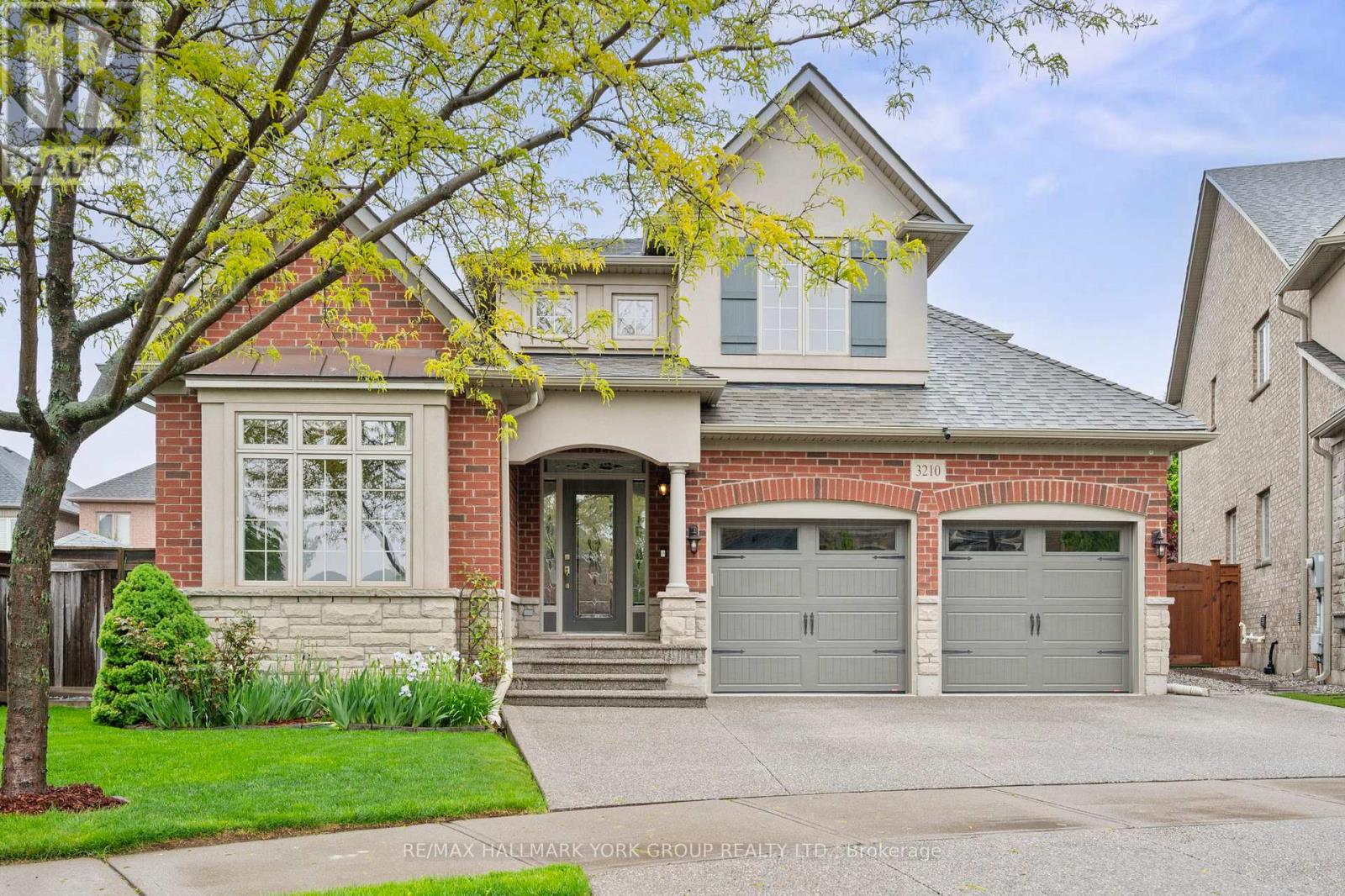
Highlights
Description
- Time on Housefulnew 11 hours
- Property typeSingle family
- Neighbourhood
- Median school Score
- Mortgage payment
Offers Welcome Anytime!! Welcome to 3210 Saltaire Crescent, a beautifully customized Branthaven Carr model Bungaloft in the sought-after Brontë Creek community. This 4-bedroom, 4-full-bath home offers over 2,200 sq ft of well-designed above grade living space on a premium pie-shaped lot with a fully fenced backyard oasis. The professionally landscaped yard features a saltwater inground pool by Pioneer Pools, Arctic Spa hot tub, multiple patios, BBQ gas hookup, and a storage shed, all surrounded by exposed aggregate and patterned concrete. Inside, the open-concept main level features 9-foot ceilings and a vaulted living room with gas fireplace. The kitchen offers granite counters, a breakfast bar, pantry, coffee/wine bar, and ample cabinetry. A formal dining area is perfect for hosting, while the main floor laundry with garage access adds convenience. The primary suite includes his-and-hers closets and a 4-piece ensuite with jet soaker tub and separate glass shower. A second main floor bedroom and full bath offer flexibility for guests or a home office. Upstairs, the loft serves as a bright bonus space and connects to two more spacious bedrooms and a full bath ideal for family or visitors. The unspoiled basement offers 9-foot ceilings, large above-grade windows, a completed 4-piece bath, and a cold cellar ready for future finishing. The double garage includes custom shelving and garage mats, and the exposed aggregate driveway with French curbs allows parking for three additional vehicles. Located near top-rated schools, parks, trails, shopping, hospital, and major highways, this home offers luxury, comfort, and functionality in one of Oakvilles most desirable neighbourhoods! (id:63267)
Home overview
- Cooling Central air conditioning
- Heat source Natural gas
- Heat type Forced air
- Has pool (y/n) Yes
- Sewer/ septic Sanitary sewer
- # total stories 2
- Fencing Fully fenced, fenced yard
- # parking spaces 5
- Has garage (y/n) Yes
- # full baths 4
- # total bathrooms 4.0
- # of above grade bedrooms 4
- Flooring Tile, hardwood, carpeted
- Has fireplace (y/n) Yes
- Community features Community centre
- Subdivision 1000 - bc bronte creek
- Lot desc Landscaped
- Lot size (acres) 0.0
- Listing # W12254398
- Property sub type Single family residence
- Status Active
- Loft 2.95m X 2.91m
Level: 2nd - 3rd bedroom 4.51m X 2.74m
Level: 2nd - 4th bedroom 3.69m X 2.95m
Level: 2nd - Bathroom 2.26m X 1.8m
Level: Basement - Foyer 3.79m X 3.49m
Level: Main - Dining room 5.14m X 4.92m
Level: Main - Living room 5.73m X 4.72m
Level: Main - Kitchen 6.56m X 3.07m
Level: Main - 2nd bedroom 4.4m X 3.14m
Level: Main - Primary bedroom 5.13m X 3.8m
Level: Main - Laundry 2.55m X 2.29m
Level: Main
- Listing source url Https://www.realtor.ca/real-estate/28541082/3210-saltaire-crescent-oakville-bc-bronte-creek-1000-bc-bronte-creek
- Listing type identifier Idx

$-4,800
/ Month

