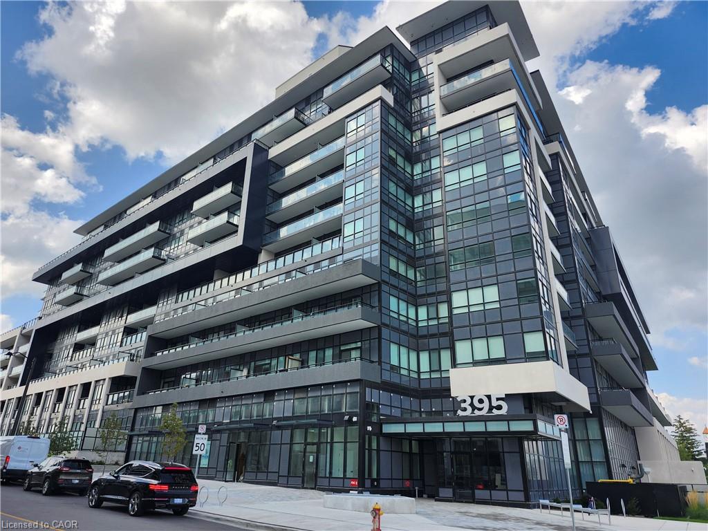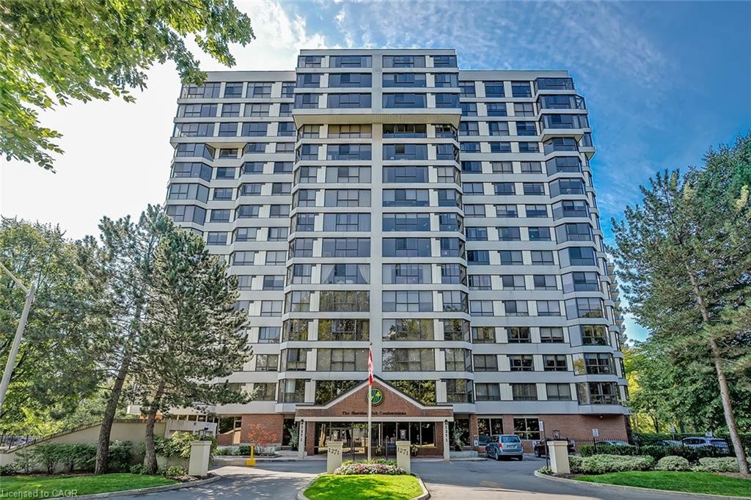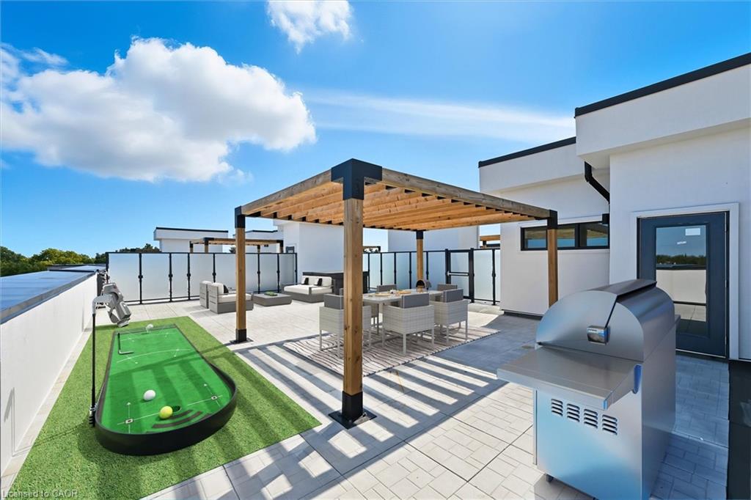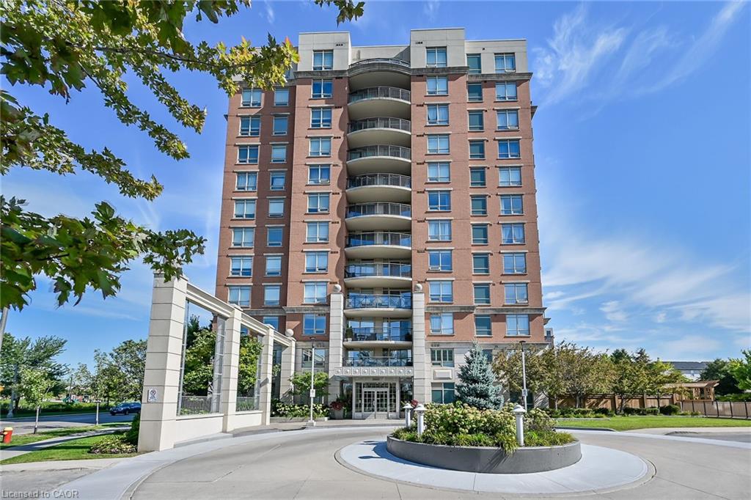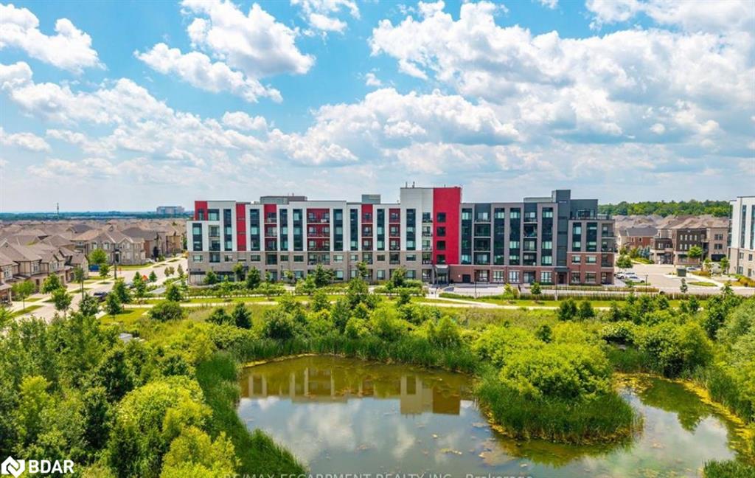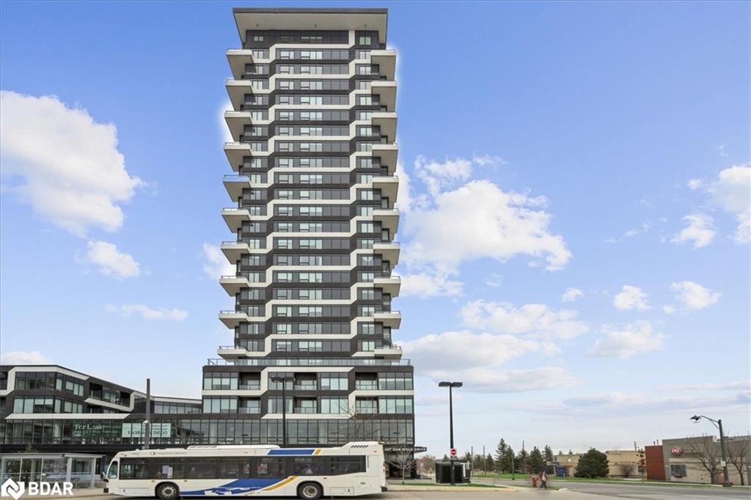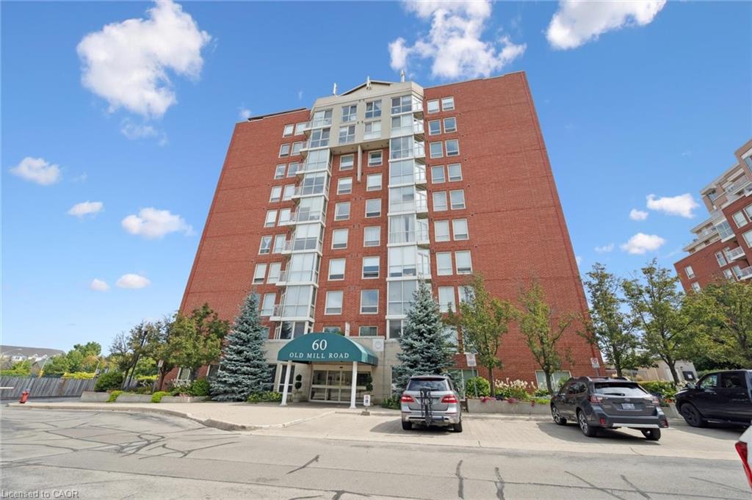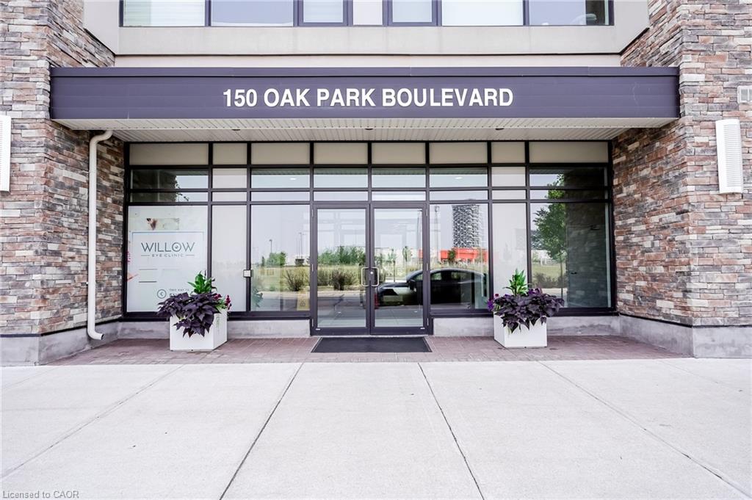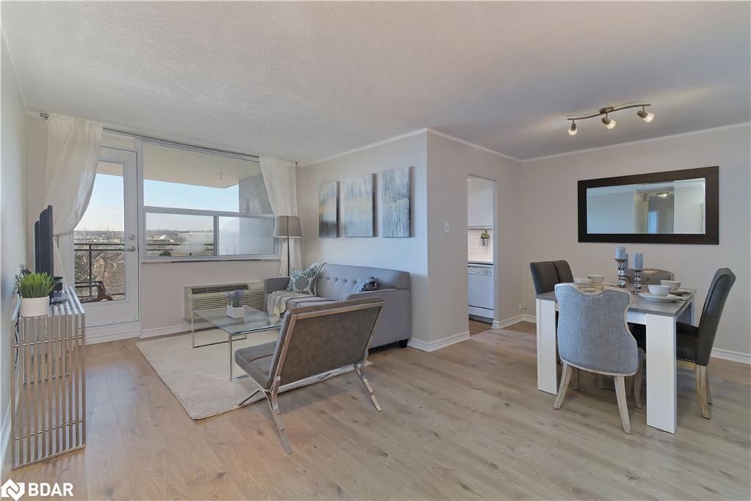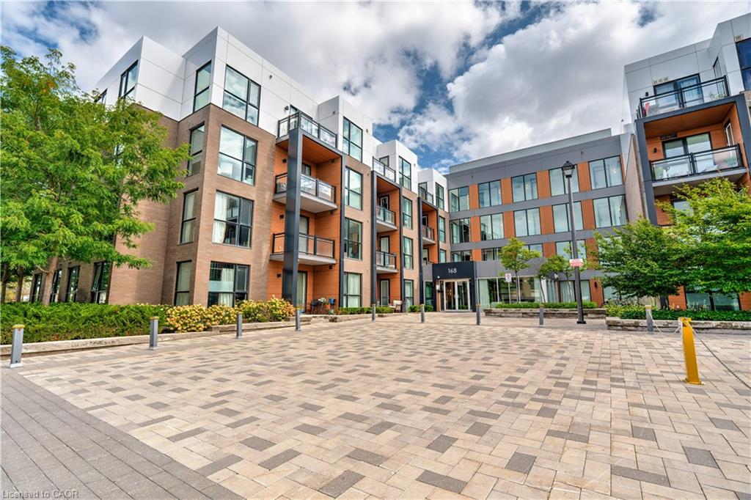- Houseful
- ON
- Oakville
- Joshua's Meadows
- 3220 William Coltson Ave Avenue Unit 1602
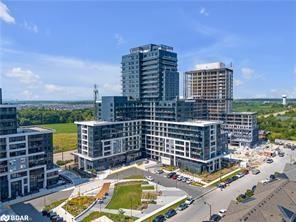
3220 William Coltson Ave Avenue Unit 1602
For Sale
New 20 hours
$729,900
2 beds
— baths
764 Sqft
3220 William Coltson Ave Avenue Unit 1602
For Sale
New 20 hours
$729,900
2 beds
— baths
764 Sqft
Highlights
This home is
4%
Time on Houseful
20 hours
School rated
8/10
Oakville
11.04%
Description
- Home value ($/Sqft)$955/Sqft
- Time on Housefulnew 20 hours
- Property typeResidential
- Style1 storey/apt
- Neighbourhood
- Median school Score
- Garage spaces1
- Mortgage payment
Stunning 16th floor Branthaven Corner Unit! Brand-new 2 Bed, 2 Bath with bright, oversized windows facing South and West in an open, stylish layout. Features stainless steel appliances, upgraded kitchen with island & built-in microwave, custom pot lights, wide-plank flooring, roller shades, and Smart Home system. Enjoy unobstructed SW views & sunsets through large corner windows. Extras: upgraded cabinets, herringbone tile, cultured marble bath counters, closet organizers, and parking with EV charger. Top-notch amenities: 24/7 concierge, gym, party room, rooftop terrace with BBQs. Prime Oakville location near Sheridan College, hospital, shopping, dining, schools, highways & GO. Move-in ready— a must see not to be missed!!
Mark Steiman
of RE/MAX Aboutowne Realty Corp., Brokerage,
MLS®#40769717 updated 20 hours ago.
Houseful checked MLS® for data 20 hours ago.
Home overview
Amenities / Utilities
- Cooling Central air
- Heat type Forced air, natural gas
- Pets allowed (y/n) No
- Sewer/ septic Sewer (municipal)
Exterior
- Building amenities Concierge, fitness center, game room, media room, party room, pool, roof deck, parking
- Construction materials Metal/steel siding
- Roof Flat
- # garage spaces 1
- # parking spaces 1
- Garage features P1
- Has garage (y/n) Yes
- Parking desc Garage door opener
Interior
- # total bathrooms 0.0
- # of above grade bedrooms 2
- # of rooms 4
- Appliances Built-in microwave, dishwasher, dryer, range hood, refrigerator, stove, washer
- Has fireplace (y/n) Yes
- Laundry information In-suite
- Interior features Central vacuum, elevator
Location
- County Halton
- Area 1 - oakville
- Water source Municipal
- Zoning description Tuc sp:30
Lot/ Land Details
- Lot desc Urban, ample parking, corner lot, hospital, public transit, shopping nearby
Overview
- Building size 764
- Mls® # 40769717
- Property sub type Condominium
- Status Active
- Tax year 2025
Rooms Information
metric
- Bedroom Main
Level: Main - Primary bedroom Main
Level: Main - Living room / dining room Main
Level: Main - Kitchen Main
Level: Main
SOA_HOUSEKEEPING_ATTRS
- Listing type identifier Idx

Lock your rate with RBC pre-approval
Mortgage rate is for illustrative purposes only. Please check RBC.com/mortgages for the current mortgage rates
$-1,369
/ Month25 Years fixed, 20% down payment, % interest
$577
Maintenance
$
$
$
%
$
%

Schedule a viewing
No obligation or purchase necessary, cancel at any time
Nearby Homes
Real estate & homes for sale nearby

