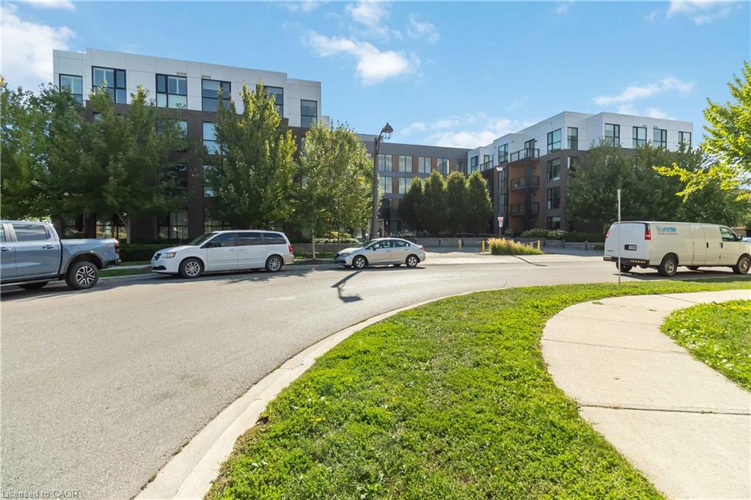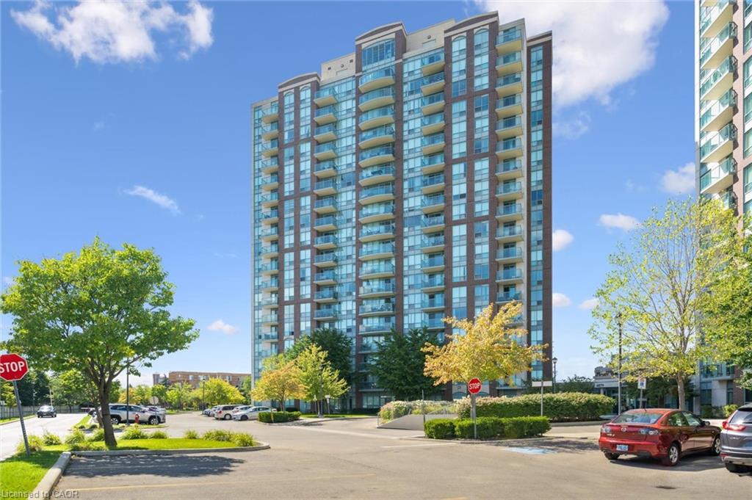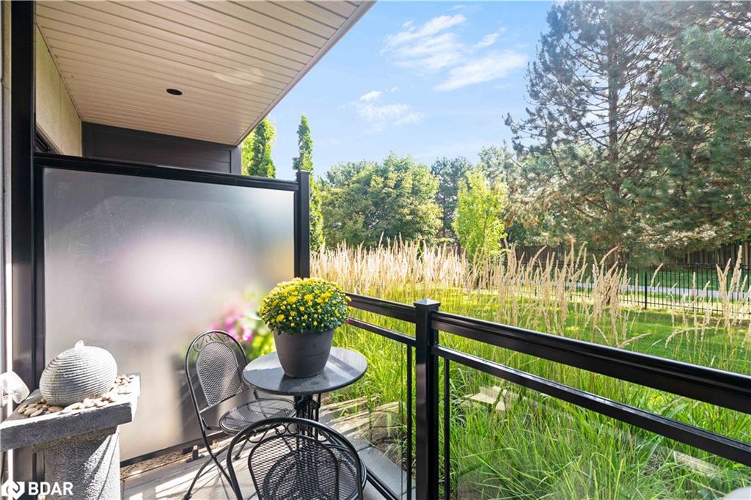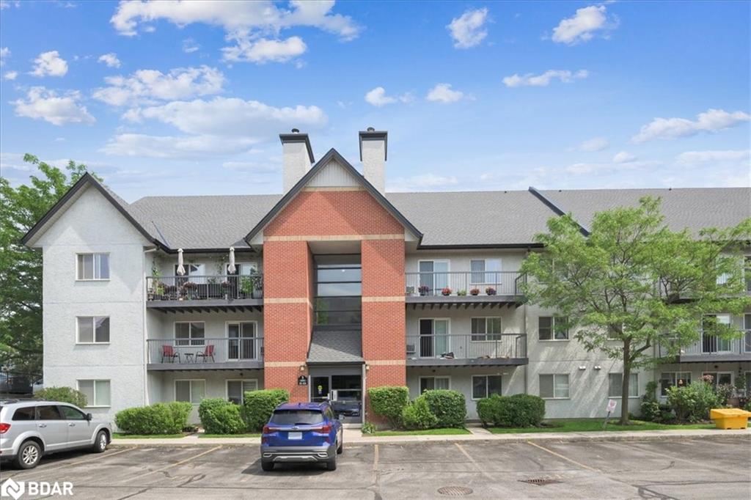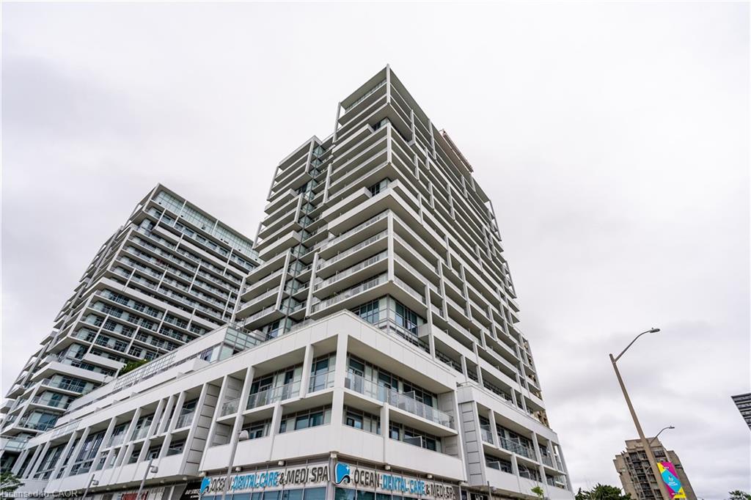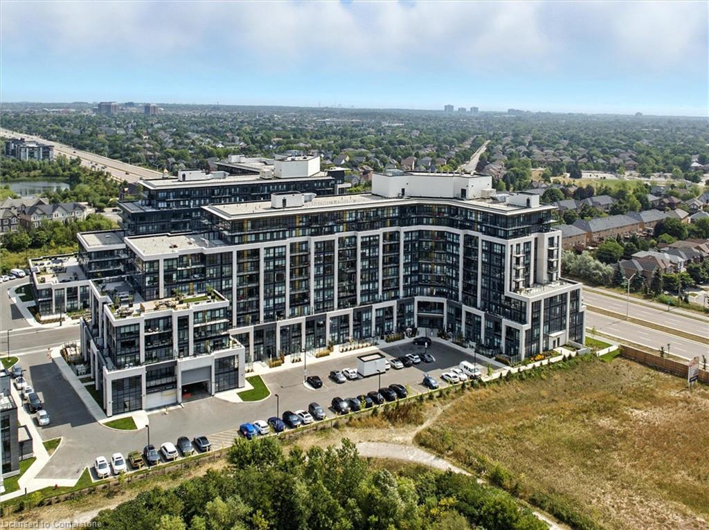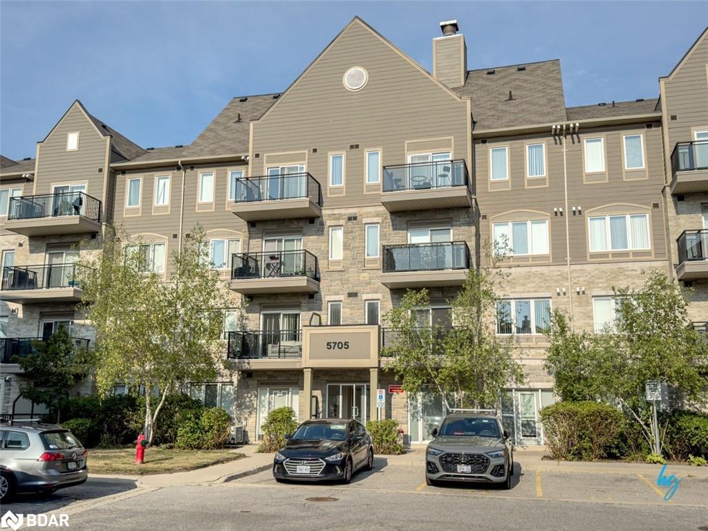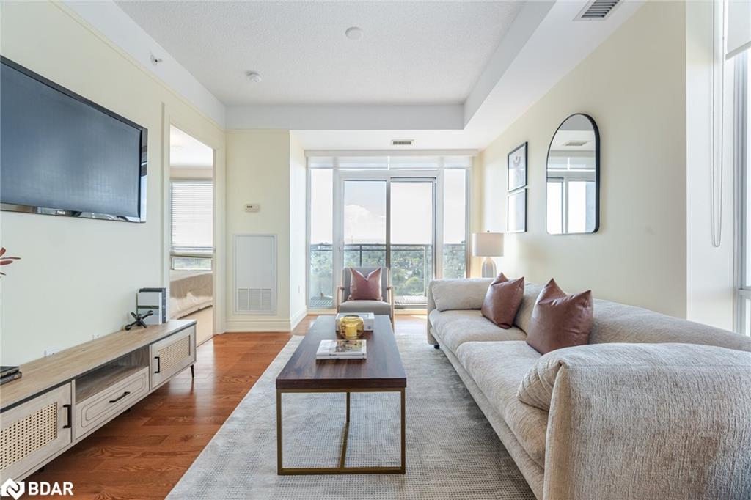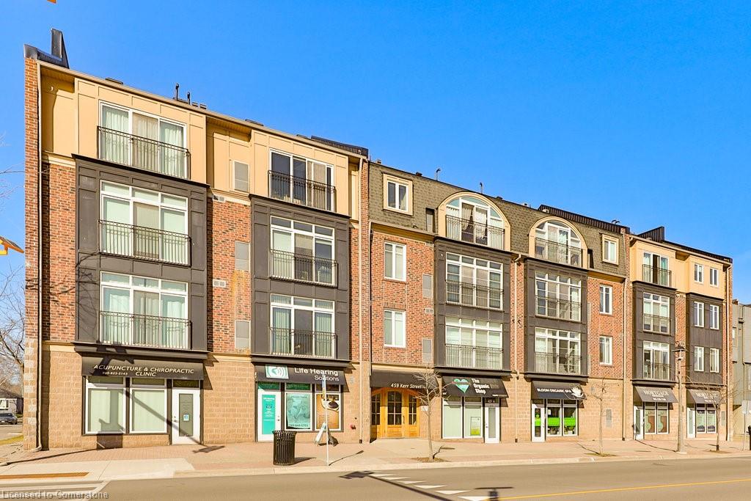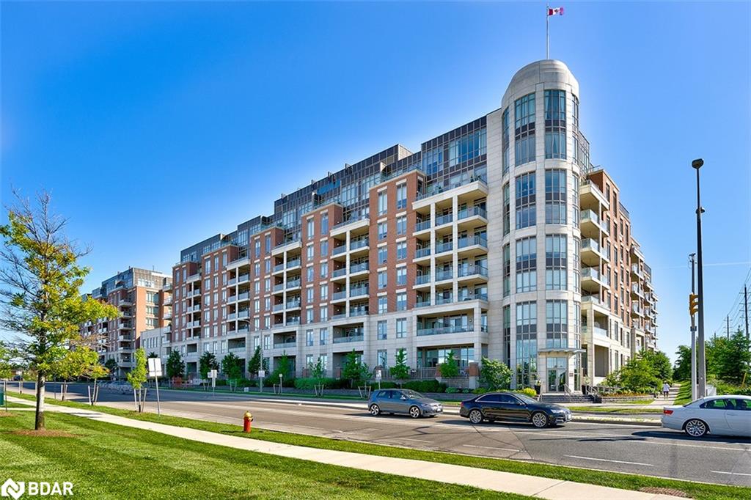- Houseful
- ON
- Oakville
- Joshua's Meadows
- 3220 William Coltson Avenue Unit 318
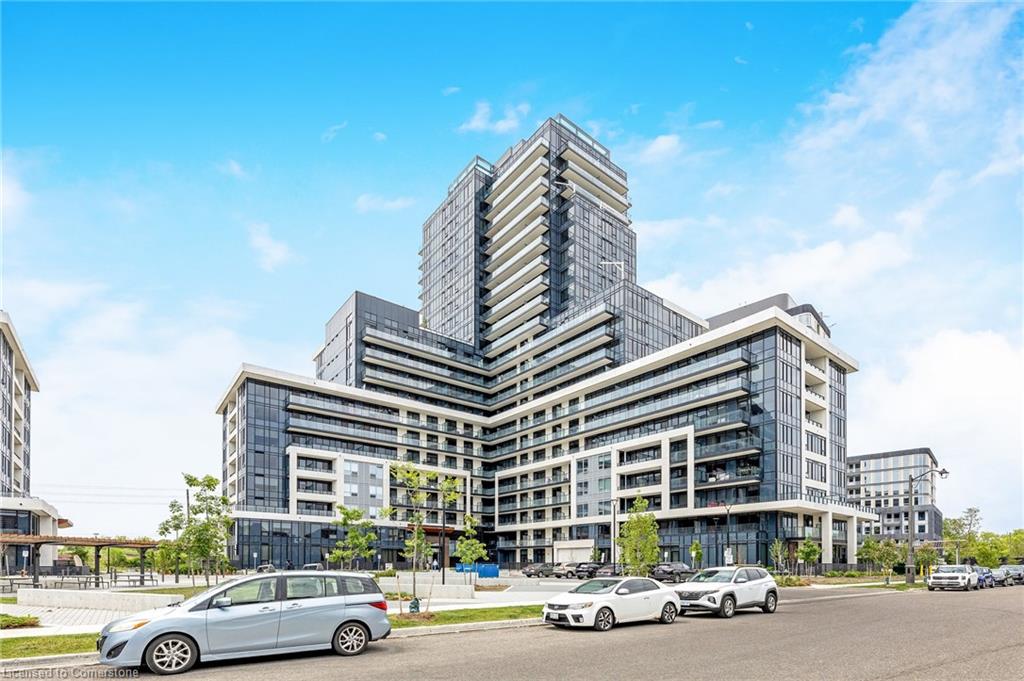
3220 William Coltson Avenue Unit 318
3220 William Coltson Avenue Unit 318
Highlights
Description
- Home value ($/Sqft)$772/Sqft
- Time on Houseful29 days
- Property typeResidential
- Style1 storey/apt
- Neighbourhood
- Median school Score
- Year built2024
- Garage spaces1
- Mortgage payment
Welcome to urban living at its finest! This beautifully designed 1-bedroom + den, 1-bathroom condo offers 615 sq. ft. of thoughtfully laid-out open-concept living space. The modern U-shaped kitchen features sleek white cabinetry, contemporary finishes, and ample counter space—perfect for both everyday living and entertaining. Enjoy a spacious and cozy living area that opens onto a private balcony, ideal for relaxing or enjoying your morning coffee. The den offers flexibility for a home office, guest space, or reading nook. Situated in a vibrant, newly built community surrounded by parks, recreation, top-rated restaurants, and convenient retail shops, everything you need is just steps away. The building boasts impressive amenities, including a state-of-the-art fitness centre and even a pet spa for your furry companion. This is the perfect blend of comfort, convenience, and modern style—don’t miss your chance to call it home!
Home overview
- Cooling Central air
- Heat type Forced air
- Pets allowed (y/n) No
- Sewer/ septic Other
- Building amenities Concierge, elevator(s), fitness center, game room, media room, party room, roof deck, parking
- Construction materials Brick
- Foundation Unknown
- Roof Asphalt shing
- # garage spaces 1
- # parking spaces 1
- Has garage (y/n) Yes
- # full baths 1
- # total bathrooms 1.0
- # of above grade bedrooms 1
- # of rooms 5
- Has fireplace (y/n) Yes
- Laundry information In area, main level
- Interior features Built-in appliances
- County Halton
- Area 1 - oakville
- Water source Municipal, unknown
- Zoning description H1-tuc-sp 30
- Lot desc Urban, dog park, highway access, hospital, library, major highway, open spaces, park, public transit, quiet area
- Building size 615
- Mls® # 40757856
- Property sub type Condominium
- Status Active
- Virtual tour
- Tax year 2025
- Living room Main
Level: Main - Bathroom Main
Level: Main - Primary bedroom Main
Level: Main - Kitchen Main
Level: Main - Den Main
Level: Main
- Listing type identifier Idx

$-742
/ Month

