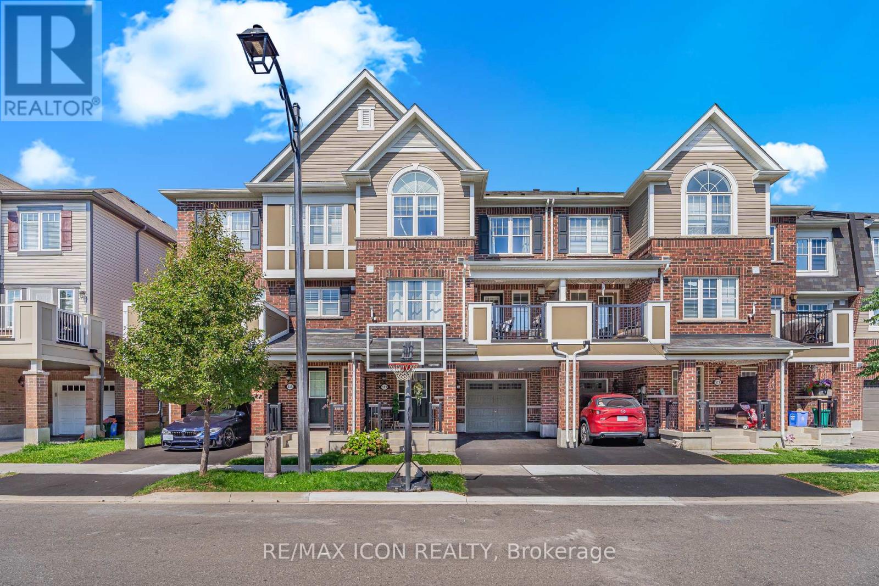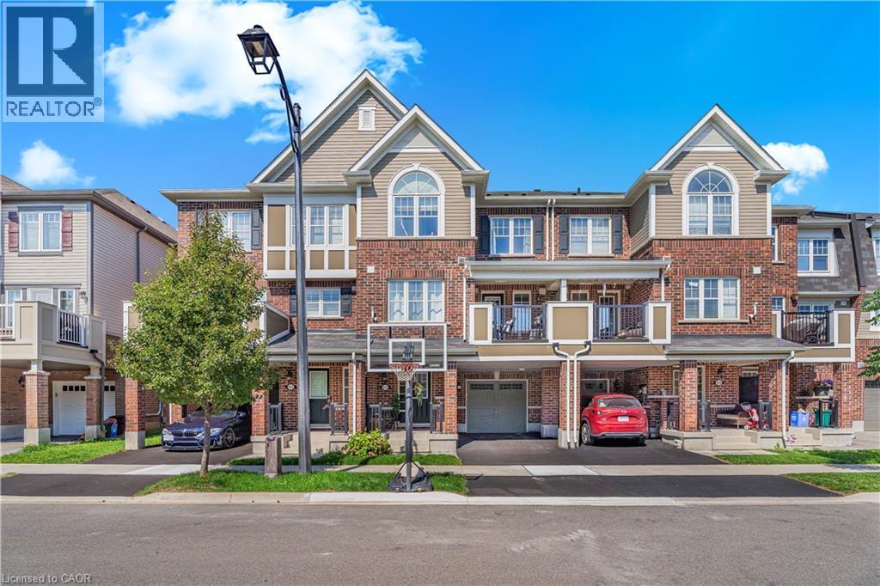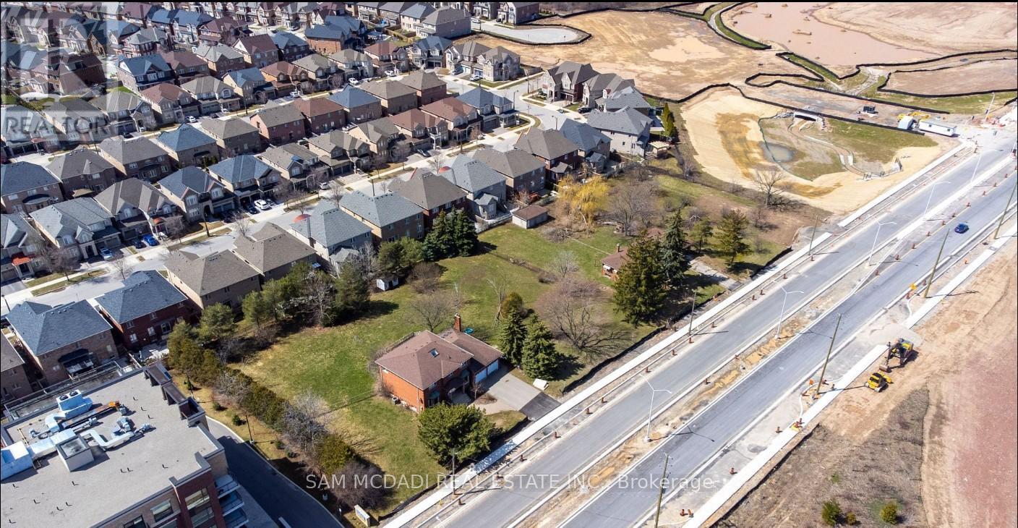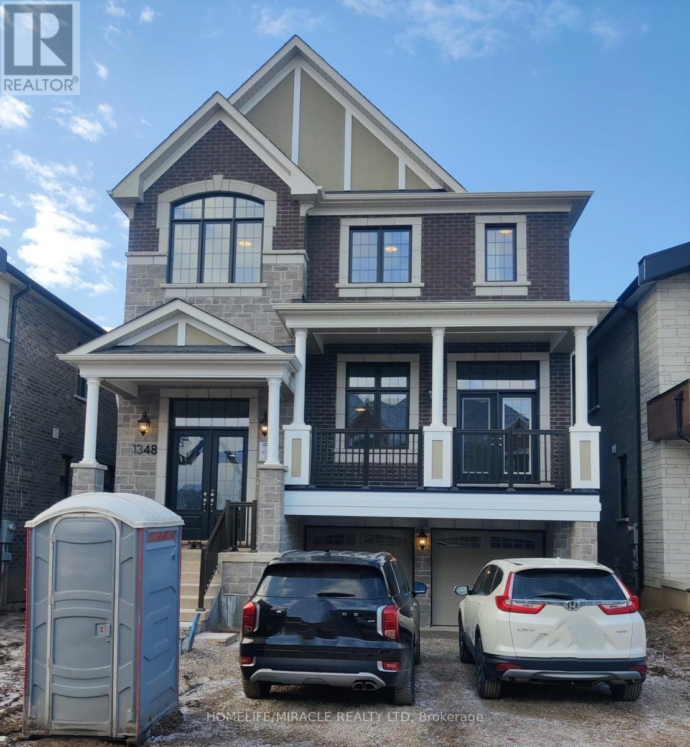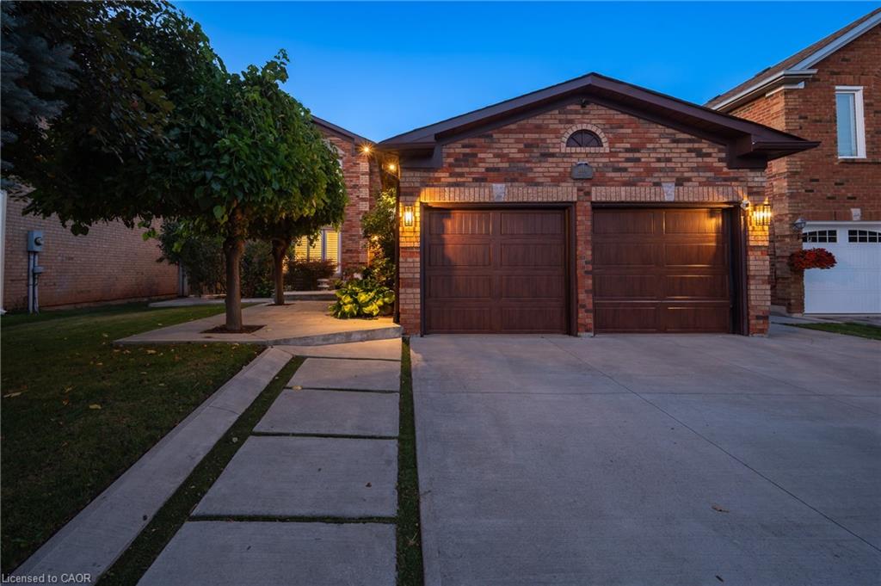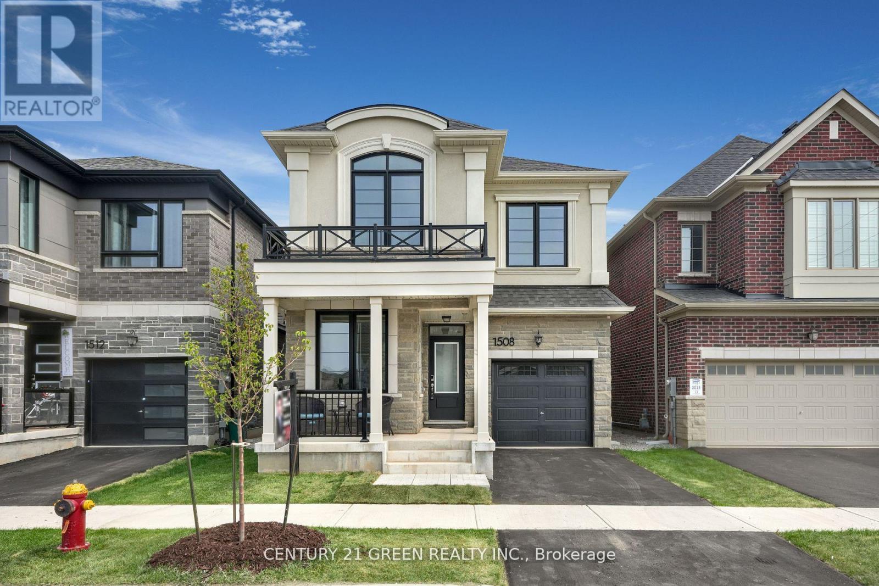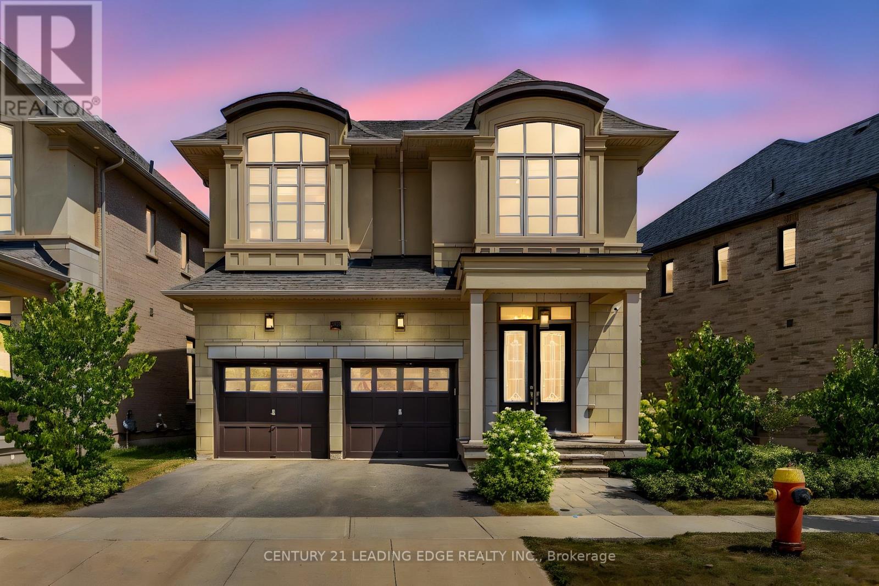
Highlights
Description
- Time on Houseful17 days
- Property typeSingle family
- Neighbourhood
- Median school Score
- Mortgage payment
Timeless architecture meets modern comfort. Welcome to 3239 Millicent Ave a recently-built home in one of Oakvilles most sought-after neighbourhoods, offering over 3,000 sq. ft. of total refined living space, from rich hardwood floors, 10-ft ceilings, designer custom features, expansive windows, and a flowing open-concept design ideal for entertaining with a bright and warm living room featuring a gas fireplace. The custom kitchen by AYA Kitchens is a showpiece, featuring stainless steel appliances including a 6-burner gas stove, abundant storage, soft-close cabinetry, and bold black accents. The adjoining breakfast area opens to a newly upgraded, maintenance-free backyard with interlock landscaping. Upstairs, four spacious bedrooms boast new hardwood floors and custom finishes, each with direct access to a bathroom. The primary suite is a serene retreat offering a large walk-in closet and spa-inspired 5-piece ensuite. The finished basement impresses with 9-ft ceilings, wainscoting details, a wet bar, and a versatile room for entertainment with access to a 3-piece bathroom. You will love this area and proximity to top-rated schools, transit, shopping, highways, and parks. Recent upgrades include; backyard interlocking, modern lighting, custom blinds, central vacuum, and fresh paint on main and 2nd floor. (id:63267)
Home overview
- Cooling Central air conditioning
- Heat source Natural gas
- Heat type Forced air
- Sewer/ septic Sanitary sewer
- # total stories 2
- Fencing Fenced yard
- # parking spaces 4
- Has garage (y/n) Yes
- # full baths 4
- # half baths 1
- # total bathrooms 5.0
- # of above grade bedrooms 4
- Flooring Tile, hardwood
- Has fireplace (y/n) Yes
- Subdivision 1008 - go glenorchy
- Directions 2019599
- Lot desc Landscaped
- Lot size (acres) 0.0
- Listing # W12349778
- Property sub type Single family residence
- Status Active
- 2nd bedroom 4.61m X 4.47m
Level: 2nd - Primary bedroom 4.15m X 5.32m
Level: 2nd - 4th bedroom 3.49m X 3.25m
Level: 2nd - 3rd bedroom 4.01m X 4.84m
Level: 2nd - Recreational room / games room 7.54m X 8.51m
Level: Basement - Exercise room 5.92m X 2.65m
Level: Basement - Kitchen 4.05m X 4.15m
Level: Ground - Eating area 2.87m X 3.48m
Level: Ground - Laundry 3.56m X 2.35m
Level: Ground - Dining room 4.31m X 4.59m
Level: Ground - Living room 4.15m X 4.79m
Level: Ground - Foyer 3.03m X 3.39m
Level: Ground
- Listing source url Https://www.realtor.ca/real-estate/28744871/3239-millicent-avenue-oakville-go-glenorchy-1008-go-glenorchy
- Listing type identifier Idx

$-5,328
/ Month

