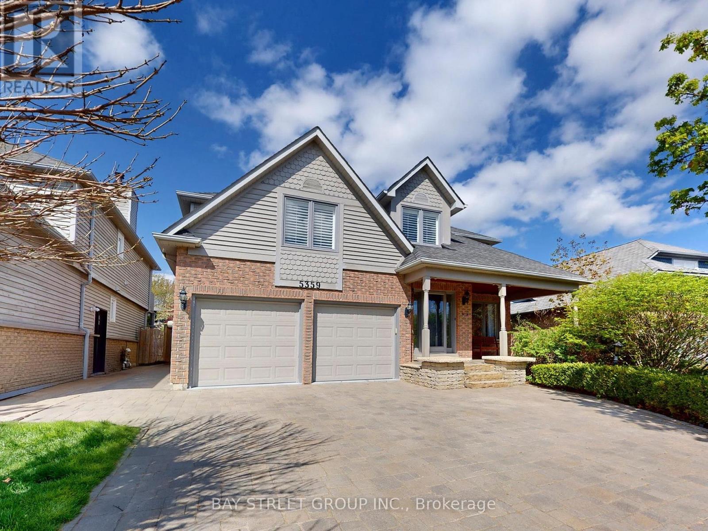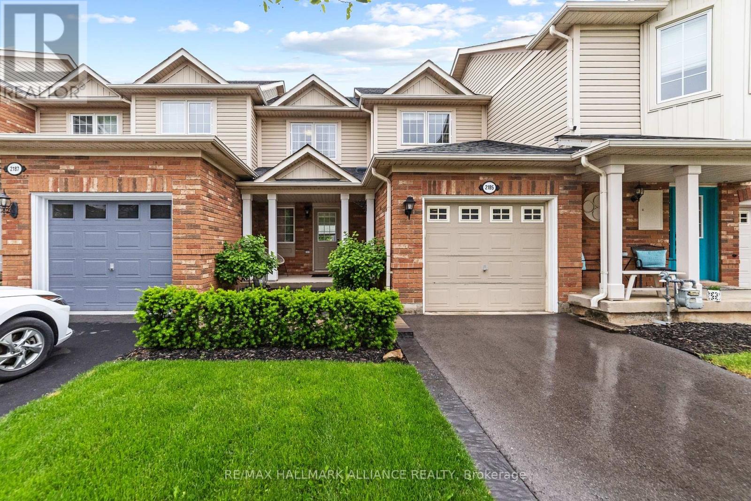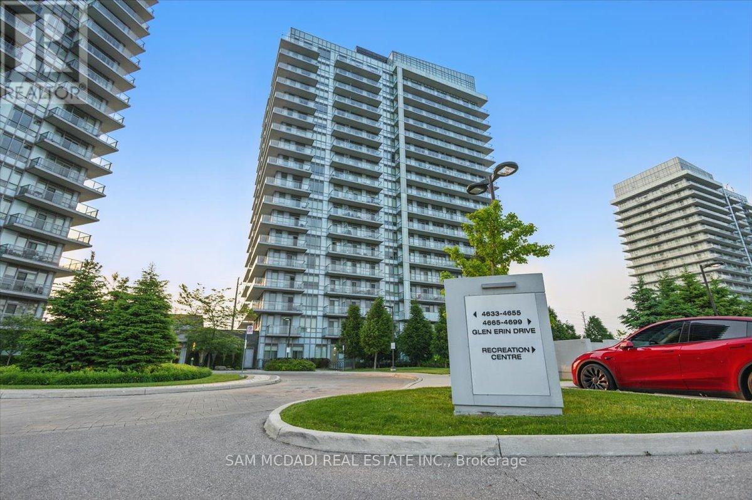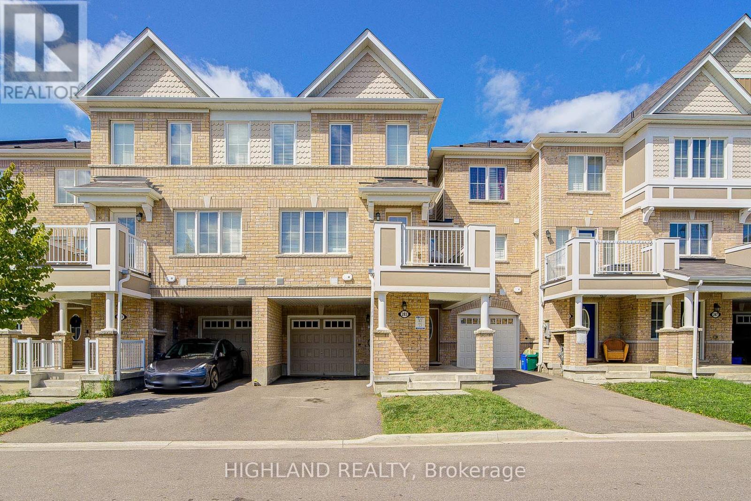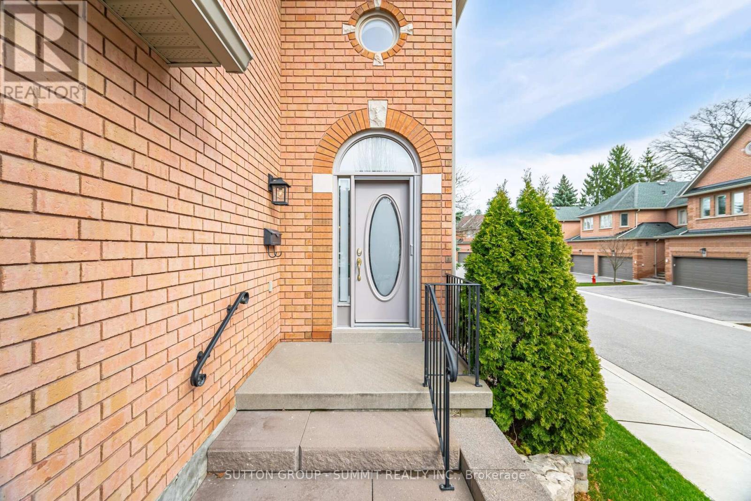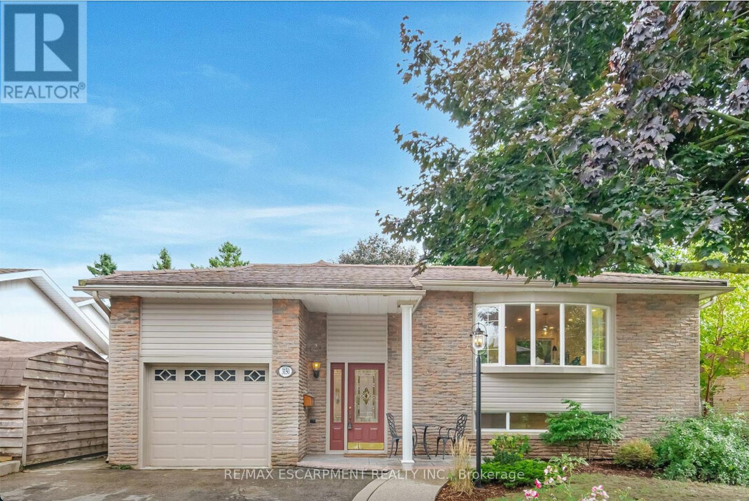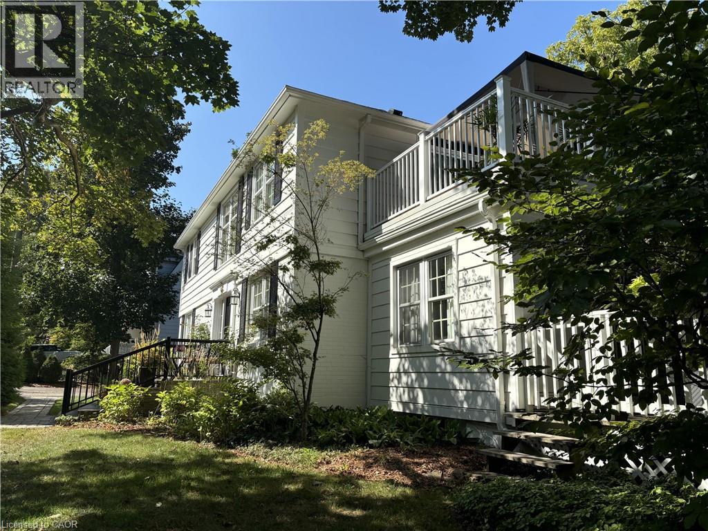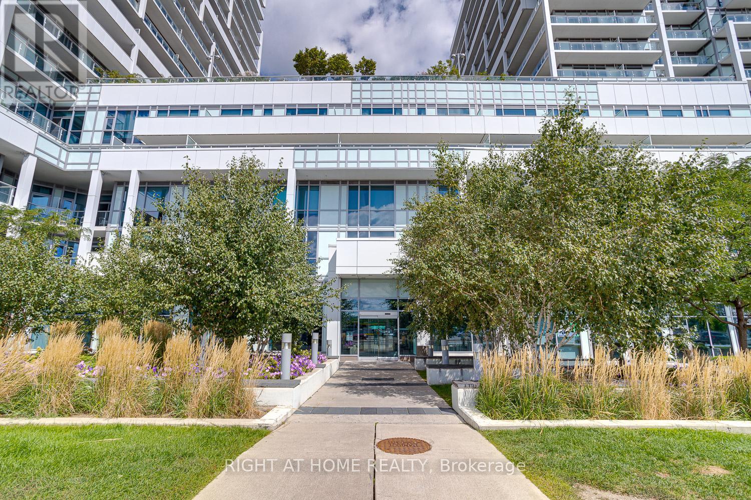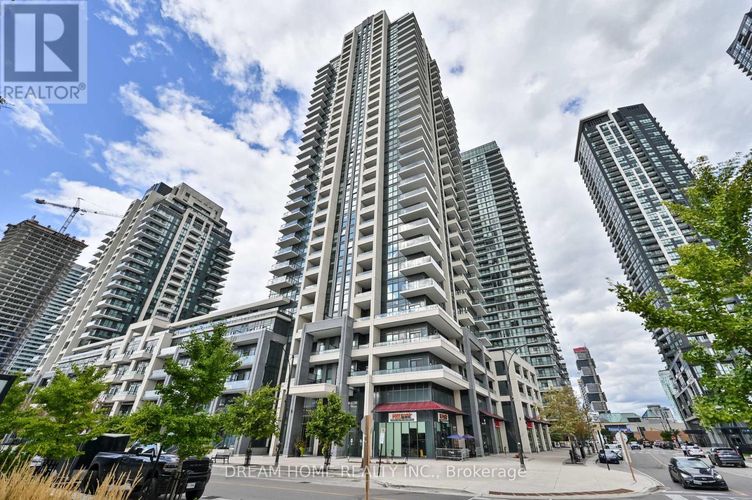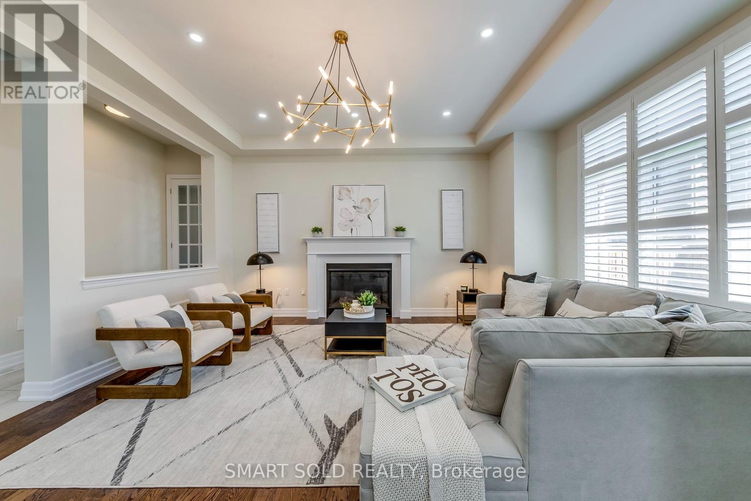
Highlights
Description
- Time on Housefulnew 4 hours
- Property typeSingle family
- Neighbourhood
- Median school Score
- Mortgage payment
RARE Elevator-Ready Preserve Home | 4 Beds + Loft + Office | 45ft LotNot your average Preserve listing this future-ready, 4-bed 4-bath upgraded home features a fully enclosed elevator shaft running through all three levels. No retrofitting. No guesswork. Just quiet luxury that ages with your family. Situated on a premium pie-shaped lot in a quiet interior crescent approximately 45 ft frontage, 48.3 ft rear, and 92 ft deep this residence boasts a classic red brick facade with stone base and black shutters, offering a refined Colonial aesthetic.This is one of the largest models in the area, offering over 3,100 sq.ft., Featuring 4 bedrooms and 3+1 baths with extensive builder upgrades, on the second floor, Riobel faucets in showers and standing tubs and all sinks in bathrooms. Features 10-foot ceilings and plenty of pot-lights on the main floor. A spacious office located on the main floor with a big window, impressive Smart-control washing machine and dryer, highly efficient and quiet. Upstairs includes a flexible loft staged as a peaceful indoor plant retreat.Repainted throughout and enhanced with all new modern light fixtures. Central air conditioning, central vacuum. Two build-in attached car garage with both remote control. Move-in ready, professionally staged, and just steps from future school, pond, and parks! desirable neighbourhoods and more! Must see in person. A great opportunity to own this exceptional home. (id:63267)
Home overview
- Cooling Central air conditioning
- Heat source Natural gas
- Heat type Forced air
- Sewer/ septic Sanitary sewer
- # total stories 2
- # parking spaces 4
- Has garage (y/n) Yes
- # full baths 4
- # total bathrooms 4.0
- # of above grade bedrooms 4
- Subdivision 1008 - go glenorchy
- Lot size (acres) 0.0
- Listing # W12392991
- Property sub type Single family residence
- Status Active
- 4th bedroom 3.75m X 3.23m
Level: 2nd - Loft 5.5m X 2.6m
Level: 2nd - 3rd bedroom 3.3m X 4m
Level: 2nd - 2nd bedroom 3.3m X 3.7m
Level: 2nd - Bedroom 4.65m X 4.8m
Level: 2nd - Bathroom 3.35m X 2.7m
Level: 2nd - Bathroom 1.7m X 3.6m
Level: 2nd - Laundry 2.45m X 1.9m
Level: 2nd - Bathroom 3.22m X 2.5m
Level: 2nd - Living room 5.3m X 5.6m
Level: Ground - Bathroom 1.47m X 1.63m
Level: Ground - Kitchen 3.7m X 4.7m
Level: Ground - Dining room 4.58m X 5.1m
Level: Ground - Office 3.02m X 4.62m
Level: Ground - Family room 4.5m X 5.1m
Level: Ground
- Listing source url Https://www.realtor.ca/real-estate/28839614/3263-donald-mackay-street-oakville-go-glenorchy-1008-go-glenorchy
- Listing type identifier Idx

$-5,099
/ Month

