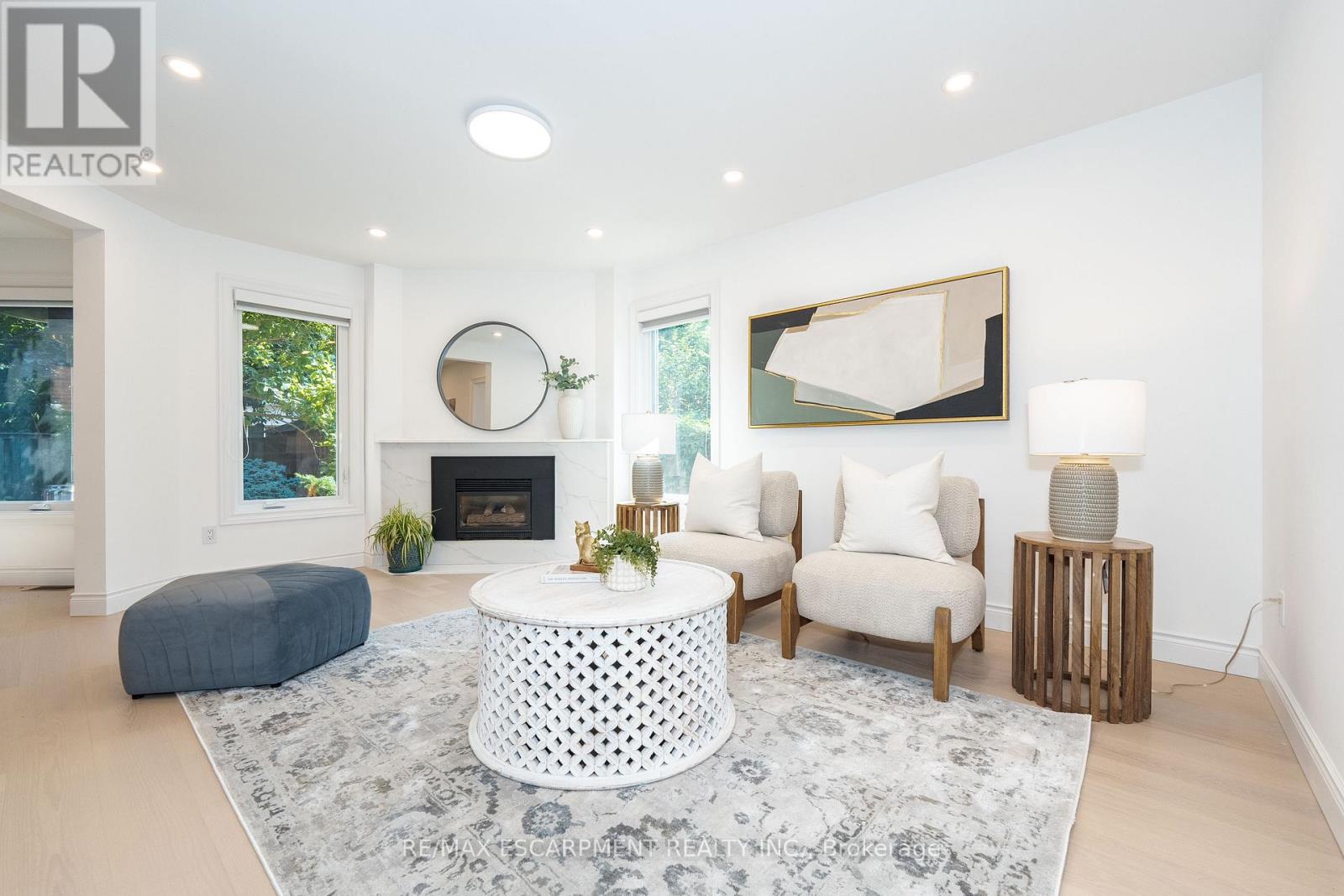- Houseful
- ON
- Oakville
- Glen Abbey
- 327 Northwood Dr

Highlights
Description
- Time on Houseful66 days
- Property typeSingle family
- Neighbourhood
- Median school Score
- Mortgage payment
Newly renovated 4-bedroom, 4-bathroom detached home with a fully finished basement featuring an additional room, offering over 3,200 sq. ft. of stylish living space. Nestled on a quiet street in a peaceful, family-friendly neighbourhood, surrounded by mature trees, scenic trails, and serene water streams. Prime location with easy access to the QEW, just 7 minutes to Oakville GO, steps to public transit, and minutes to Glen Abbey Golf Club. Close to top-rated schools and high schools. Enjoy an open-concept layout with hardwood flooring throughout, new cabinets, and fresh paint. Upgrades include newly installed windows (2025), new roof (2025), and AC/furnace (2023). Move-in ready with timeless finishes and modern comfort in an unbeatable location! (id:63267)
Home overview
- Cooling Central air conditioning
- Heat source Natural gas
- Heat type Forced air
- Sewer/ septic Sanitary sewer
- # total stories 2
- # parking spaces 4
- Has garage (y/n) Yes
- # full baths 3
- # half baths 1
- # total bathrooms 4.0
- # of above grade bedrooms 5
- Has fireplace (y/n) Yes
- Subdivision 1007 - ga glen abbey
- Directions 2101253
- Lot size (acres) 0.0
- Listing # W12346653
- Property sub type Single family residence
- Status Active
- Bathroom 2.18m X 3.12m
Level: 2nd - Primary bedroom 4.39m X 7.06m
Level: 2nd - Bedroom 2.95m X 3.45m
Level: 2nd - Bathroom 2.18m X 3.12m
Level: 2nd - Bedroom 3.58m X 3.86m
Level: 2nd - Bedroom 3.05m X 3.2m
Level: 2nd - Bedroom 2.95m X 3.05m
Level: Basement - Recreational room / games room 5.03m X 6.98m
Level: Basement - Bathroom 2.18m X 3.12m
Level: Basement - Family room 3.66m X 5.13m
Level: Main - Dining room 3.38m X 4.04m
Level: Main - Kitchen 4.19m X 6.4m
Level: Main - Bathroom 2.8m X 3.12m
Level: Main - Living room 3.43m X 4.98m
Level: Main
- Listing source url Https://www.realtor.ca/real-estate/28738088/327-northwood-drive-oakville-ga-glen-abbey-1007-ga-glen-abbey
- Listing type identifier Idx

$-4,933
/ Month












