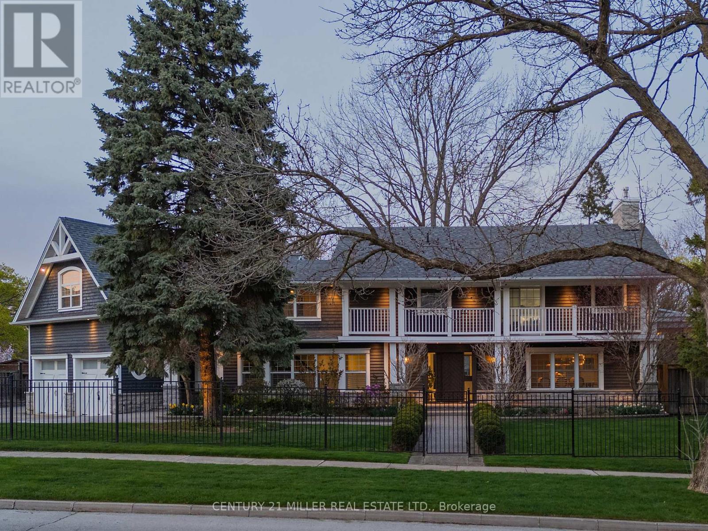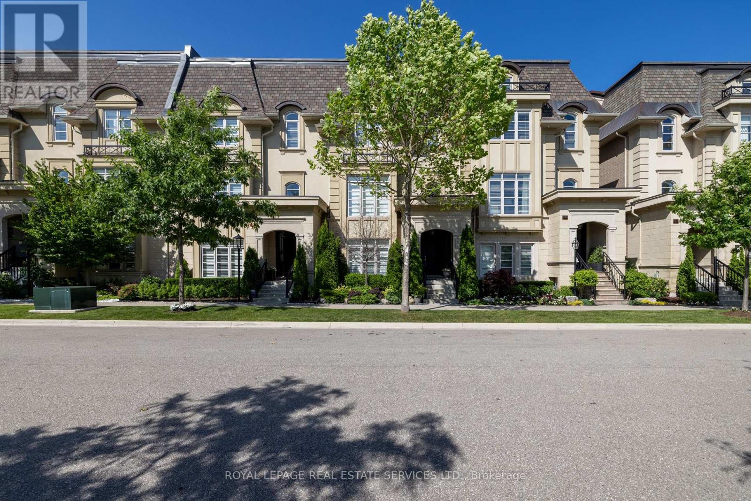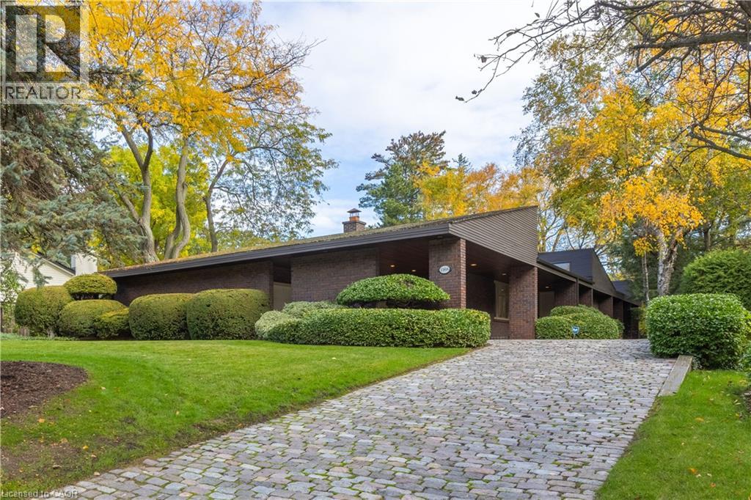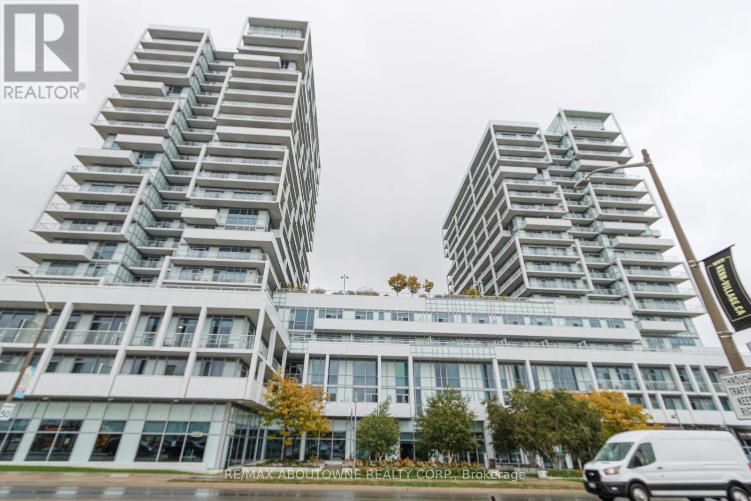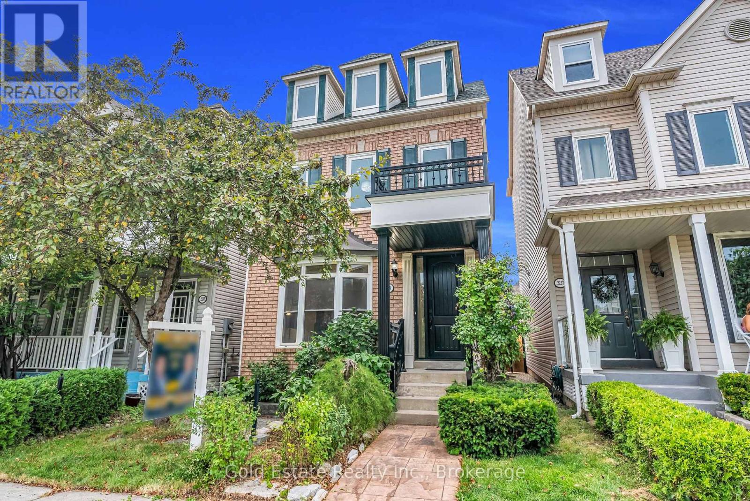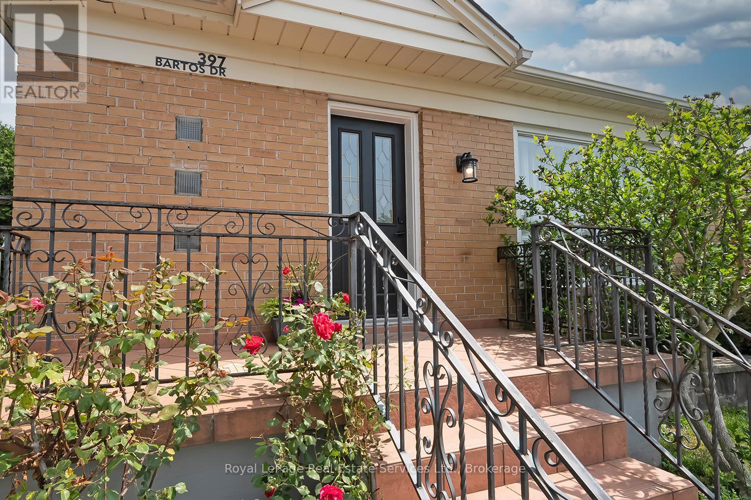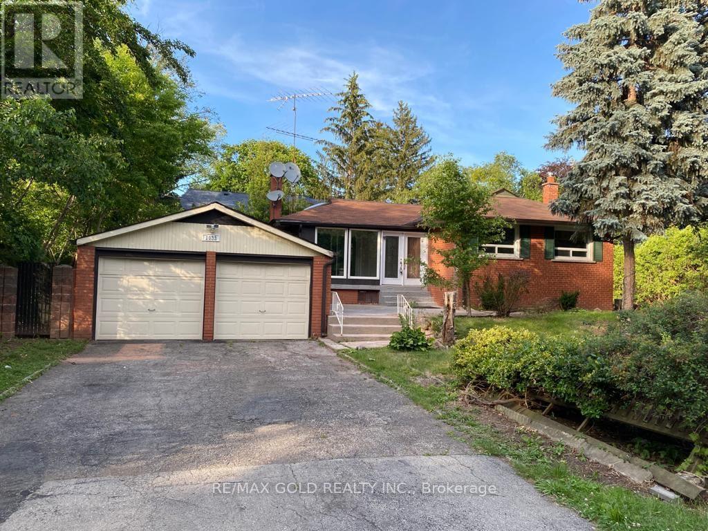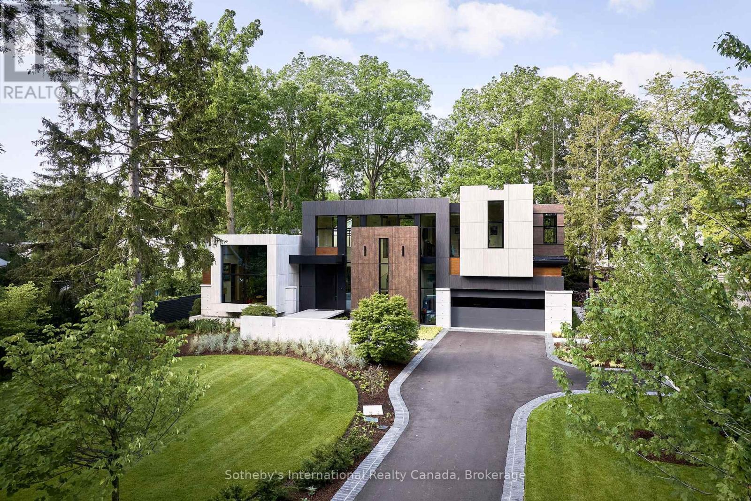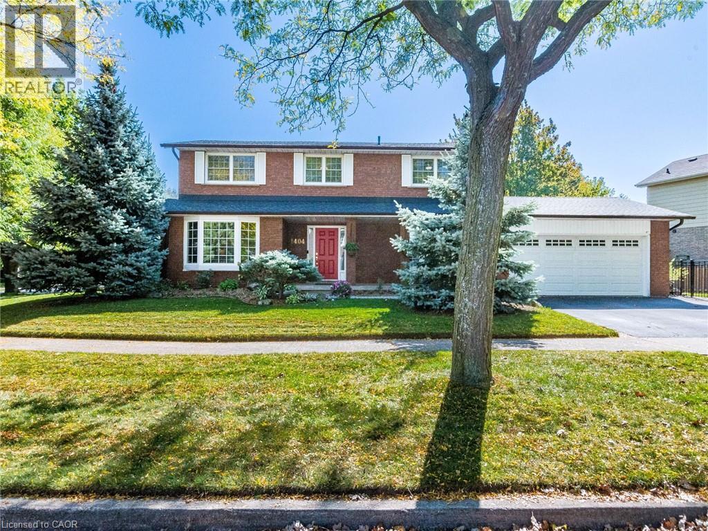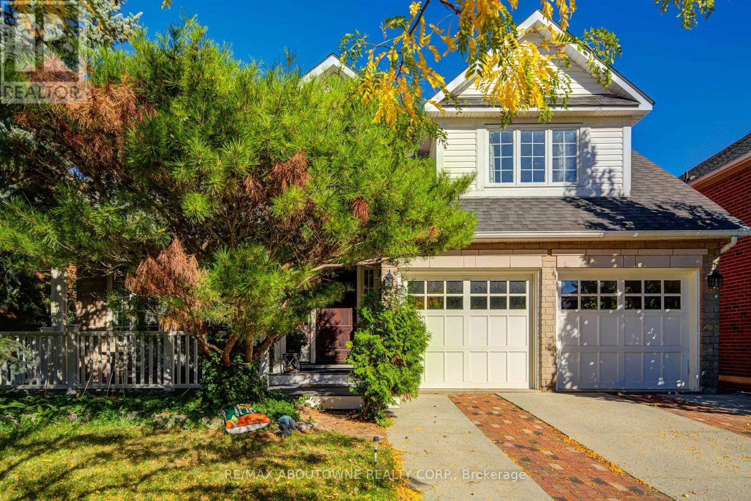- Houseful
- ON
- Oakville
- Central Oakville
- 327 River Side Dr
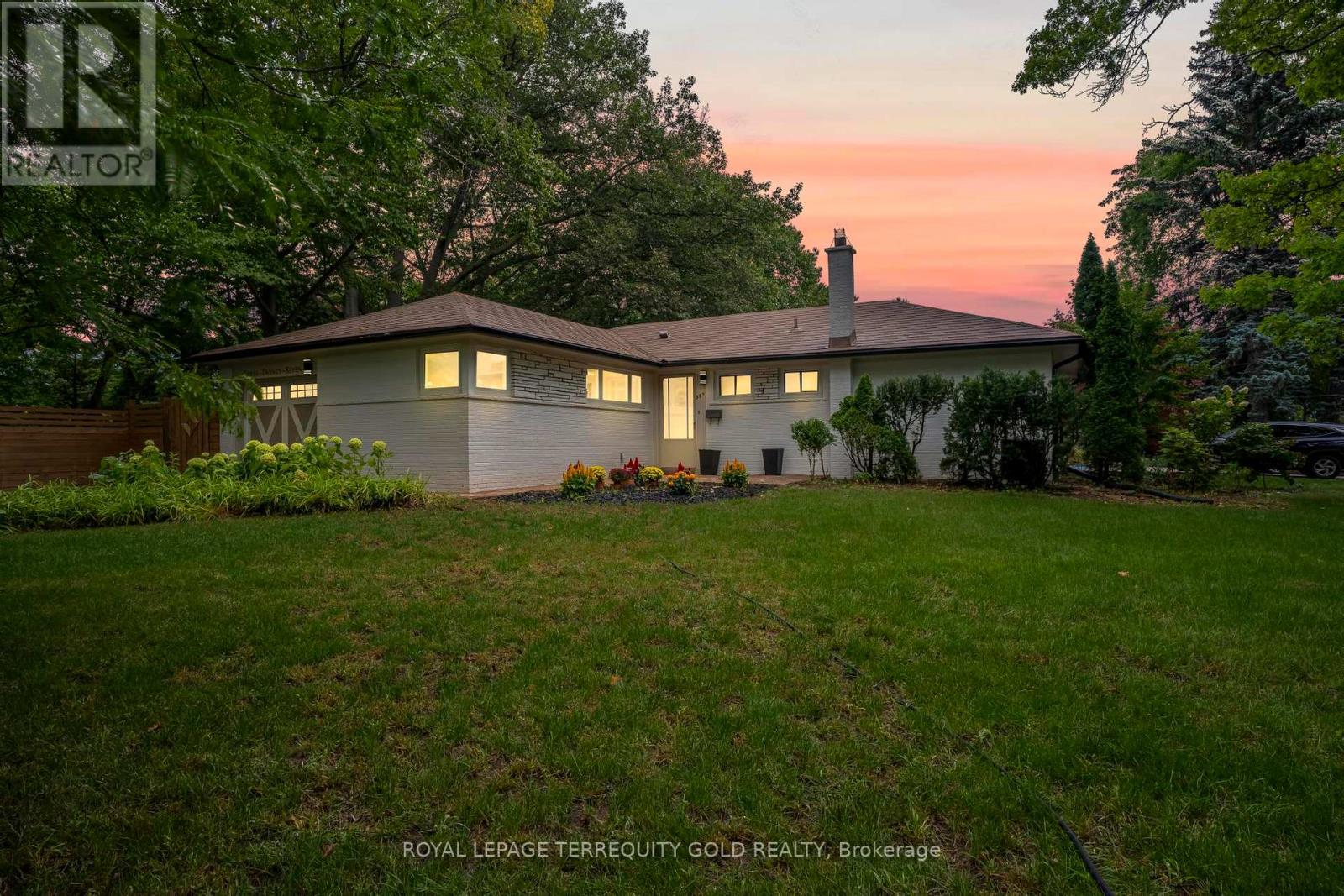
Highlights
Description
- Time on Houseful46 days
- Property typeSingle family
- StyleBungalow
- Neighbourhood
- Median school Score
- Mortgage payment
Discover this beautifully updated home nestled on a rarely offered ravine lot in the highly sought-after West River neighbourhood. Backing directly onto the tranquil trails of Sixteen Mile Creek, this property offers a true cottage-country feel right in the heart of Oakville. Step outside your door and find yourself just moments from Kerr Village, Downtown Oakville, Tannery Park, top-rated schools, and the GO Station. Its the perfect blend of nature and urban convenience. Recent renovations have elevated this home with a brand-new kitchen, engineered hardwood and tile flooring throughout, new windows in the kitchen, new doors, a spacious new deck, and even a separate entrance to the basement ideal for an in-law suite or rental potential. Set on a quiet, tree-lined street, this is more than just a home its' a rare opportunity to own a private retreat in one of Oakville's most prestigious communities. (id:63267)
Home overview
- Cooling Central air conditioning
- Heat source Natural gas
- Heat type Forced air
- Sewer/ septic Sanitary sewer
- # total stories 1
- Fencing Fully fenced
- # parking spaces 7
- Has garage (y/n) Yes
- # full baths 2
- # half baths 1
- # total bathrooms 3.0
- # of above grade bedrooms 4
- Subdivision 1002 - co central
- View View of water
- Lot desc Lawn sprinkler
- Lot size (acres) 0.0
- Listing # W12403436
- Property sub type Single family residence
- Status Active
- Bathroom 1.84m X 3.37m
Level: Basement - Recreational room / games room 10m X 3.35m
Level: Basement - 4th bedroom 4.21m X 6.82m
Level: Basement - Laundry 2.92m X 3.37m
Level: Basement - Exercise room 2.47m X 3.47m
Level: Basement - Bathroom 1.5m X 1.35m
Level: Ground - 3rd bedroom 2.47m X 3.3m
Level: Ground - Kitchen 3.02m X 6.39m
Level: Ground - 2nd bedroom 4.6m X 3.31m
Level: Ground - Primary bedroom 3.53m X 3.41m
Level: Ground - Eating area 2.97m X 6.22m
Level: Ground - Dining room 3.11m X 4.48m
Level: Ground - Living room 2.95m X 6.82m
Level: Ground - Bathroom 1.22m X 2.36m
Level: Ground
- Listing source url Https://www.realtor.ca/real-estate/28862535/327-river-side-drive-oakville-co-central-1002-co-central
- Listing type identifier Idx

$-6,399
/ Month

