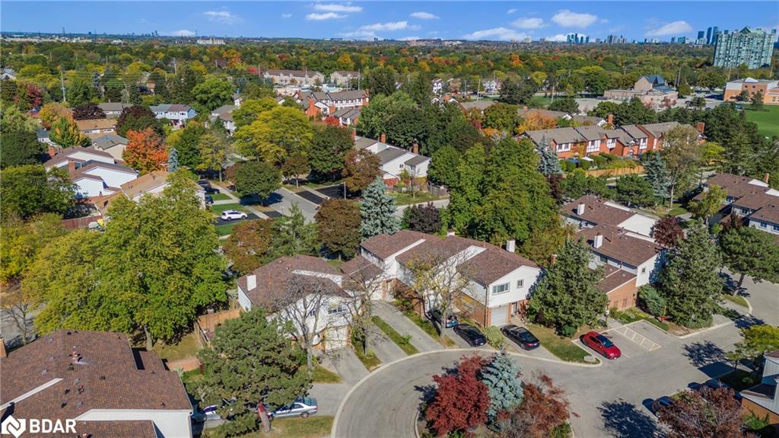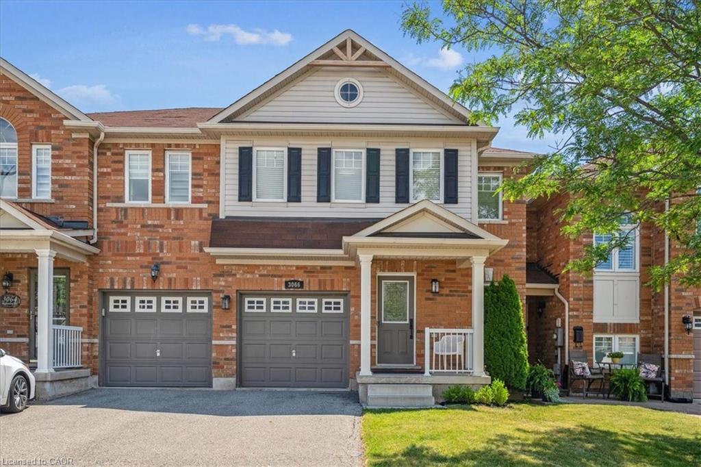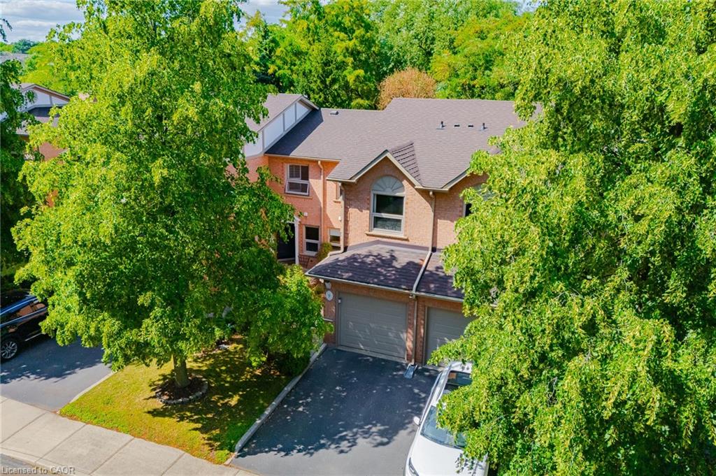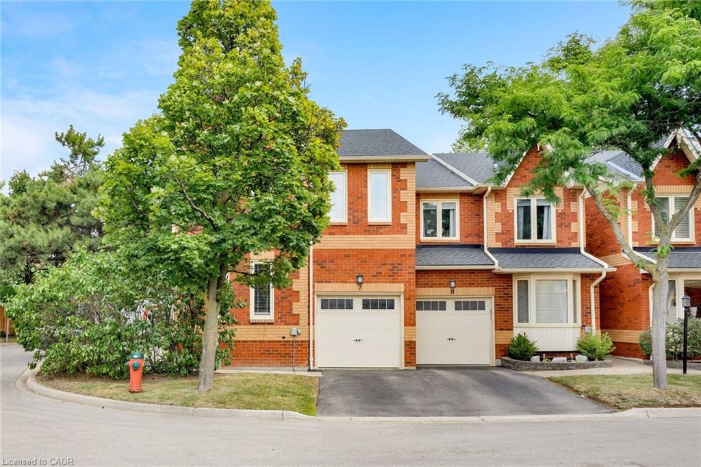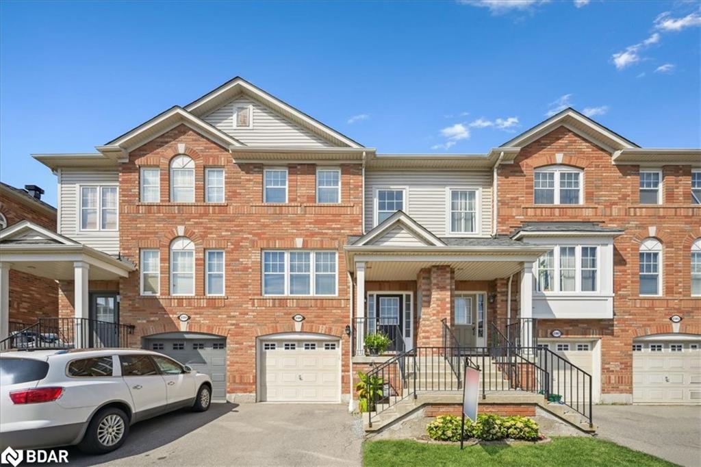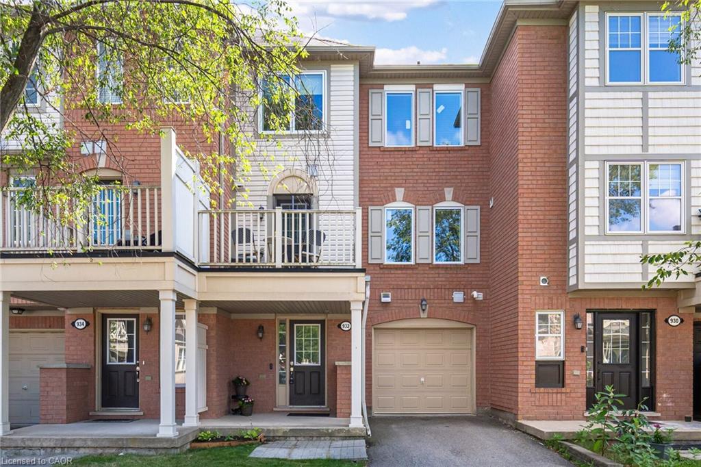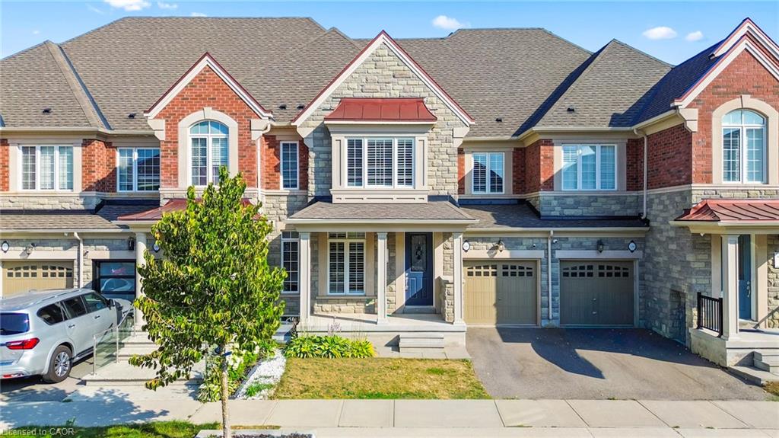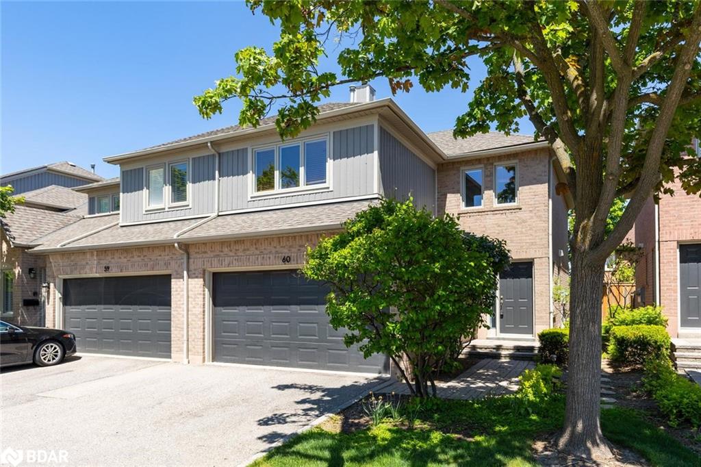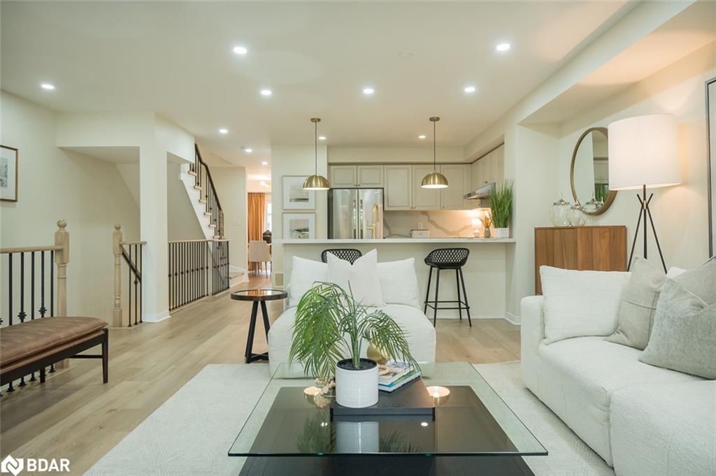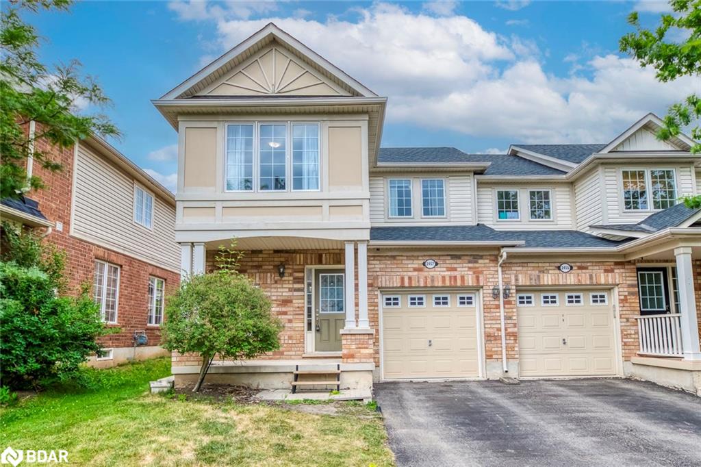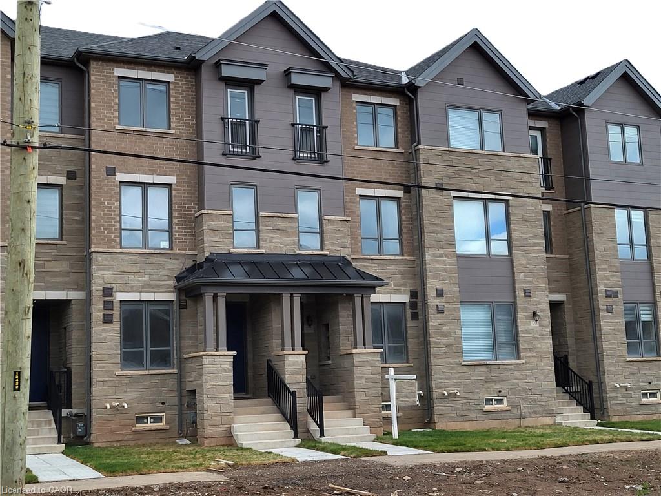
Highlights
This home is
0%
Time on Houseful
5 Days
School rated
7.7/10
Oakville
11.04%
Description
- Home value ($/Sqft)$522/Sqft
- Time on Housefulnew 5 days
- Property typeResidential
- Style3 storey
- Neighbourhood
- Median school Score
- Garage spaces1
- Mortgage payment
Brand New Builder Inventory Home ! Executive FREEHOLD townhome ! No maintenance fees ! Never lived in, 1,914 Sq.Ft. loaded with builder upgrades, including; kitchen backsplash, quartz counter tops, porcelain floor tiles 12 x 24, quartz countertops w/undermount sinks in primary ensuite and main bathroom, 60 inch electric fireplace with custom wall panel cabinetry, hardwood flooring in great room, stained oak railings, metal pickets, and painted risers! Close to all amenities; shopping, schools, and parks. Close to 3 major highways and approx 15 min drive to Oakville GO Train Station.
Kathie Anderson
of INTERCITY REALTY INC,
MLS®#40778508 updated 5 days ago.
Houseful checked MLS® for data 5 days ago.
Home overview
Amenities / Utilities
- Cooling Central air
- Heat type Forced air, natural gas
- Pets allowed (y/n) No
- Sewer/ septic Sewer (municipal)
Exterior
- Construction materials Brick veneer, hardboard, stone
- Roof Asphalt shing
- # garage spaces 1
- # parking spaces 2
- Has garage (y/n) Yes
- Parking desc Attached garage
Interior
- # full baths 2
- # half baths 1
- # total bathrooms 3.0
- # of above grade bedrooms 3
- # of rooms 11
- Has fireplace (y/n) Yes
- Interior features Other
Location
- County Halton
- Area 1 - oakville
- Water source Municipal
- Zoning description Nc sp-40
- Directions Mi5497
Lot/ Land Details
- Lot desc Urban, highway access, major highway, playground nearby, public transit, trails
- Lot dimensions 15.09 x 82.02
Overview
- Approx lot size (range) 0 - 0.5
- Basement information Full, unfinished
- Building size 1914
- Mls® # 40778508
- Property sub type Townhouse
- Status Active
- Tax year 2025
Rooms Information
metric
- Great room window seat, coffered ceiling, electric FP
Level: 2nd - Bathroom Second
Level: 2nd - Dining room sliding door to partially covered balcony/terrace
Level: 2nd - Kitchen Island with Breakfast Bar
Level: 2nd - Primary bedroom Walk-in closet 3 piece ensuite
Level: 3rd - Bedroom double closet
Level: 3rd - Bedroom Third
Level: 3rd - Bathroom Third
Level: 3rd - Bathroom Third
Level: 3rd - Recreational room Unfinished area
Level: Basement - Den Main
Level: Main
SOA_HOUSEKEEPING_ATTRS
- Listing type identifier Idx

Lock your rate with RBC pre-approval
Mortgage rate is for illustrative purposes only. Please check RBC.com/mortgages for the current mortgage rates
$-2,667
/ Month25 Years fixed, 20% down payment, % interest
$
$
$
%
$
%

Schedule a viewing
No obligation or purchase necessary, cancel at any time
Nearby Homes
Real estate & homes for sale nearby

