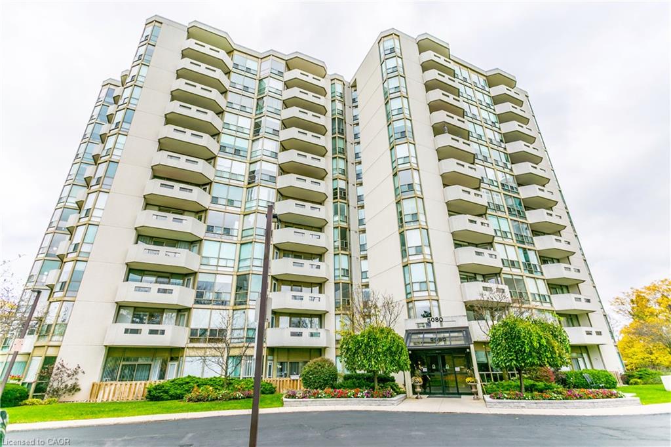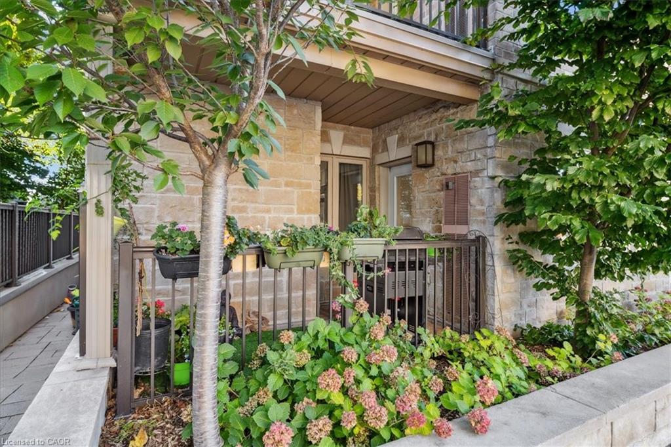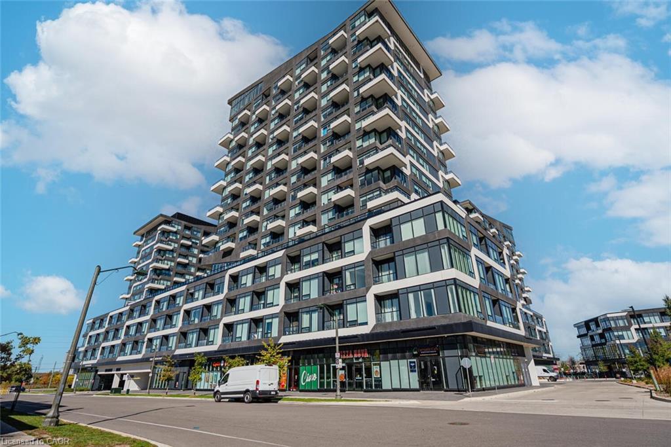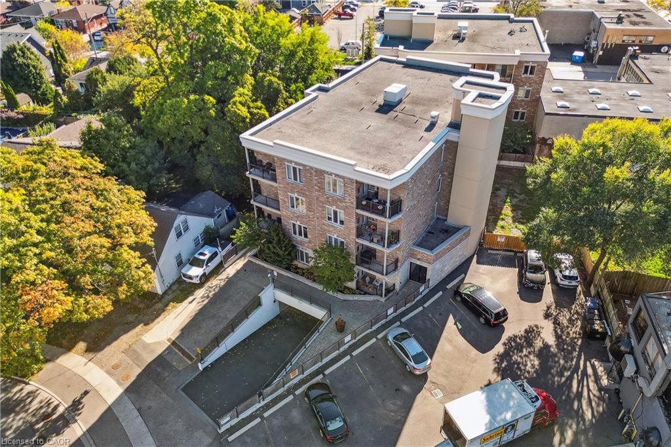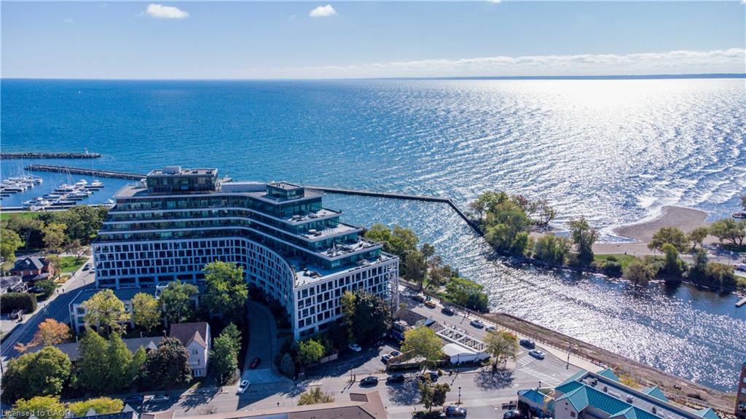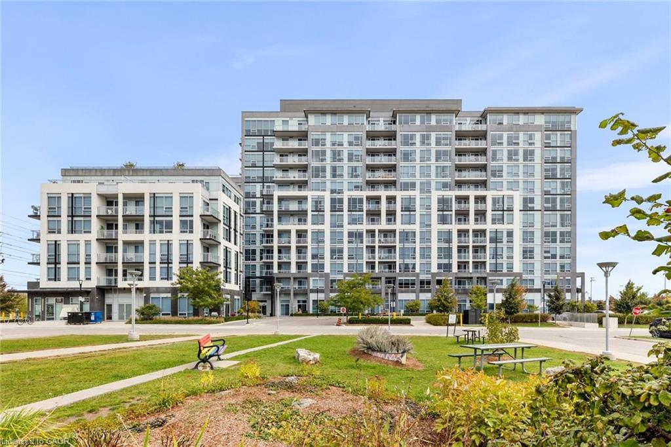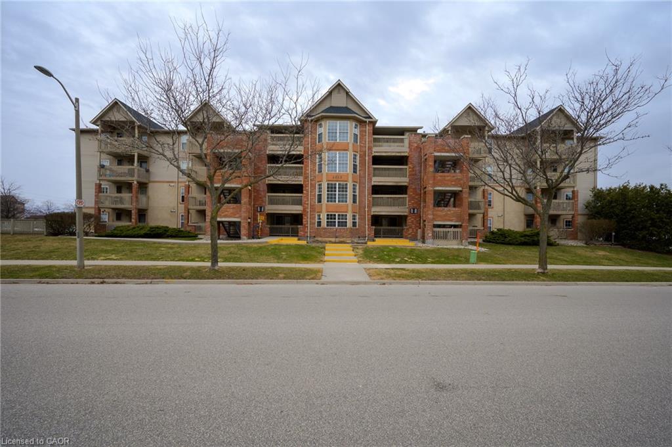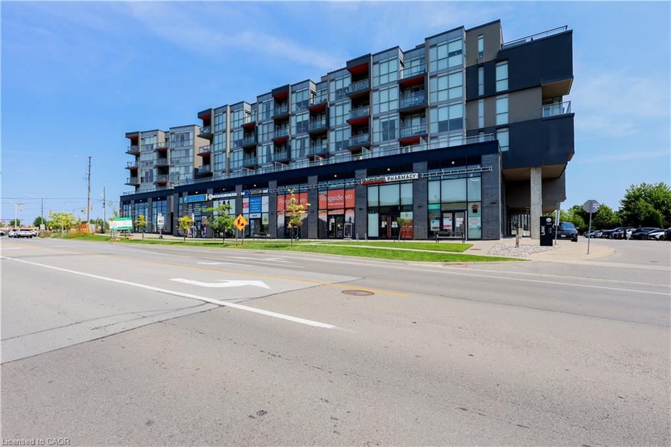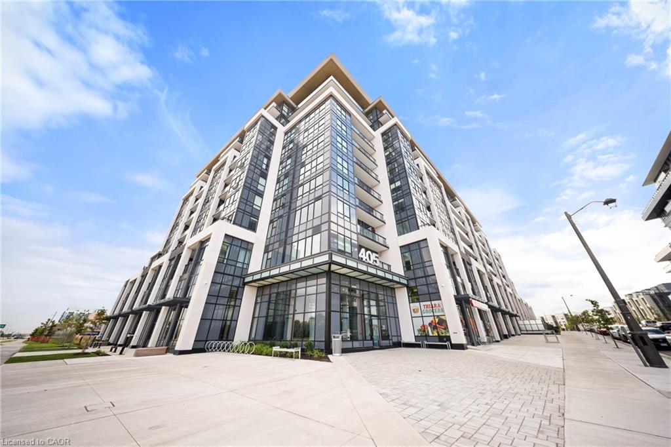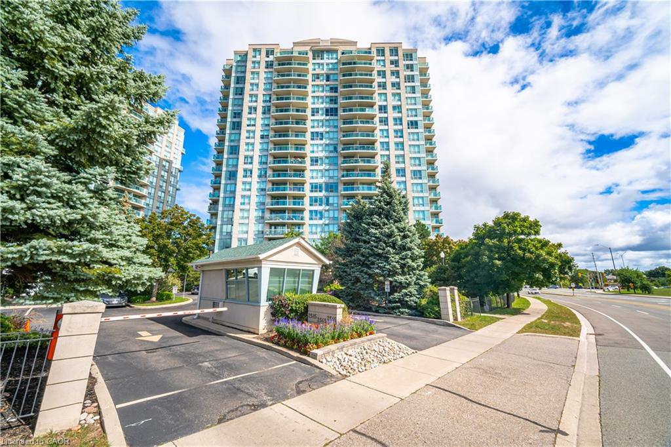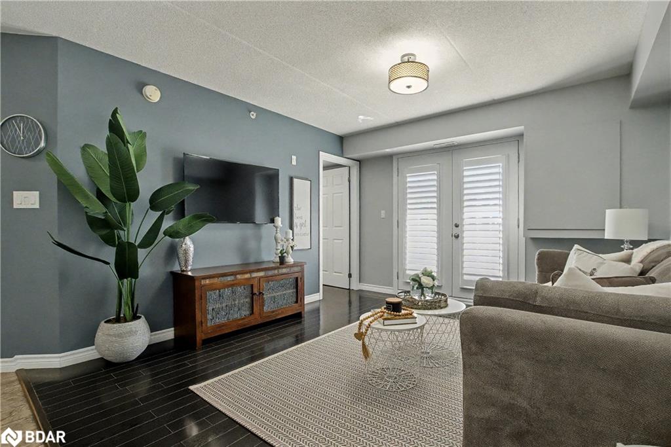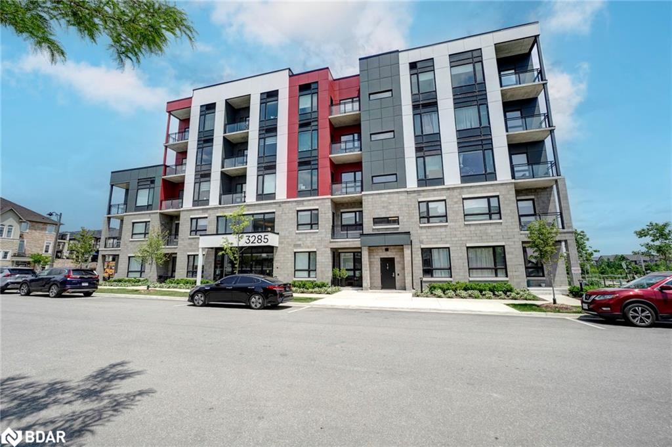
3285 Carding Mill Trail Unit 302
3285 Carding Mill Trail Unit 302
Highlights
Description
- Home value ($/Sqft)$827/Sqft
- Time on Houseful115 days
- Property typeResidential
- Style1 storey/apt
- Neighbourhood
- Median school Score
- Year built2023
- Garage spaces1
- Mortgage payment
Welcome to this stunning 2-bedroom, 2-bathroom corner unit, filled with natural light thanks to its desirable eastern exposure in a prestigious Oakville neighbourhood. Enjoy tranquil, unobstructed views of the pond right from your private balcony perfect for morning coffee or evening relaxation. This beautifully upgraded condo features a bright and open-concept layout, ideal for both everyday living and entertaining. The modern kitchen boasts quartz countertops, ceiling-height cabinetry, and ample storage space. The spacious primary bedroom offers an oversized window, a walk-in closet, and a luxurious ensuite with an upgraded glass shower. The second bedroom is equally roomy, ideal for guests, a home office, or family. Located in a sought-after Oakville neighborhood surrounded by prestigious homes, this unit includes 1 parking space and 1 locker for your convenience. Residents can enjoy a range of premium amenities including a security concierge, rooftop terrace, herbal garden, social lounge, fitness studio, outdoor yoga lawn, and automated parcel delivery system. A perfect blend of comfort, style, and location, don't miss this opportunity to live in one of Oakville's finest communities, conveniently located near transit, highways, hospital, shops and more!
Home overview
- Cooling Central air
- Heat type Natural gas, geothermal
- Pets allowed (y/n) No
- Sewer/ septic Sewer (municipal)
- Building amenities Concierge, elevator(s), fitness center, party room, roof deck, parking
- Construction materials Brick, concrete
- Foundation Poured concrete
- Roof Flat
- Exterior features Controlled entry
- # garage spaces 1
- # parking spaces 1
- Garage features A/86
- Has garage (y/n) Yes
- # full baths 2
- # total bathrooms 2.0
- # of above grade bedrooms 2
- # of rooms 6
- Appliances Dishwasher, dryer, refrigerator, stove, washer
- Has fireplace (y/n) Yes
- Laundry information In-suite
- Interior features Other
- County Halton
- Area 1 - oakville
- View Pond
- Water body type Lake/pond
- Water source Municipal
- Zoning description Nc-2-51
- Lot desc Urban, ample parking, highway access, hospital, library, park, place of worship, public parking, public transit, quiet area, schools
- Water features Lake/pond
- Approx lot size (range) 0 - 0
- Basement information None
- Building size 907
- Mls® # 40746031
- Property sub type Condominium
- Status Active
- Tax year 2024
- Kitchen Main
Level: Main - Bathroom Main
Level: Main - Bathroom Main
Level: Main - Bedroom Main
Level: Main - Living room / dining room Main
Level: Main - Primary bedroom Main
Level: Main
- Listing type identifier Idx

$-1,339
/ Month

