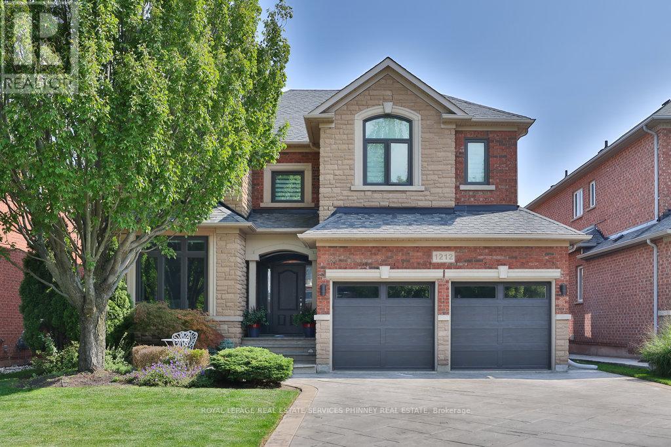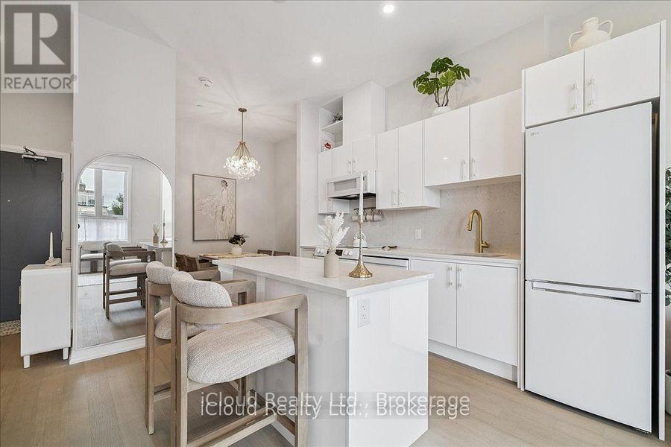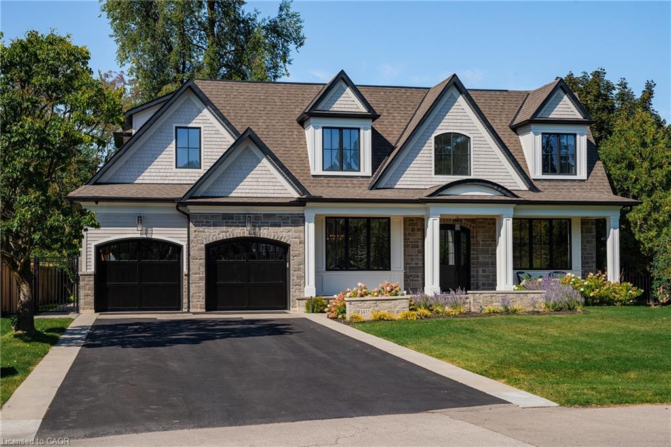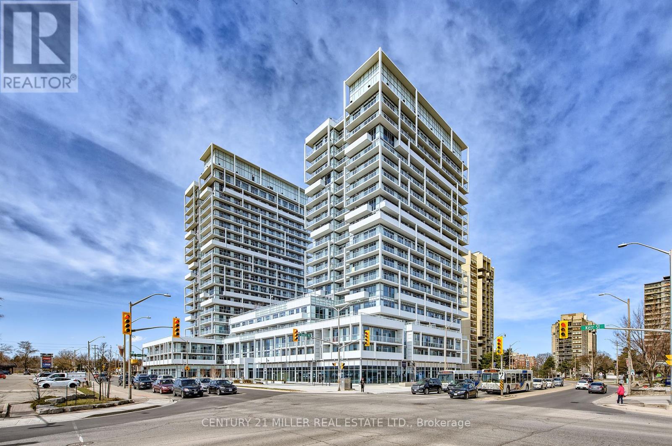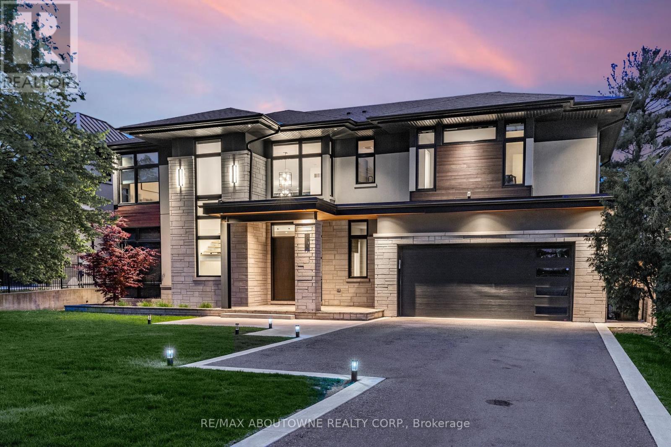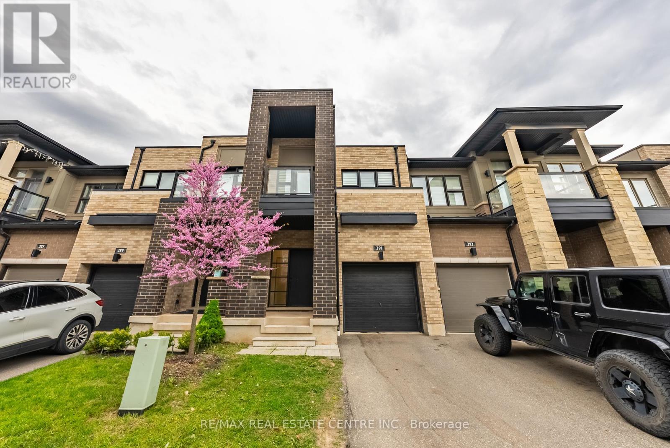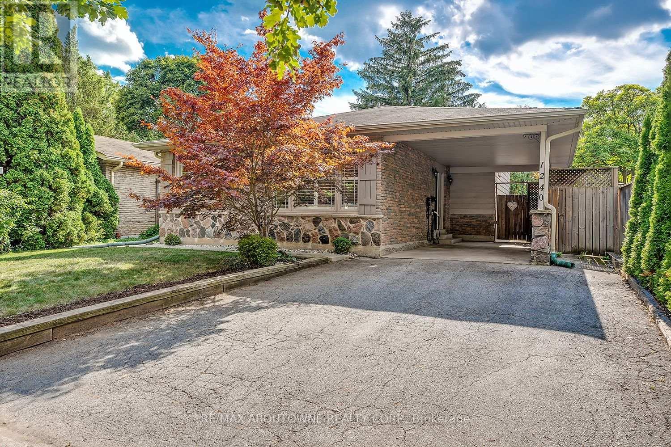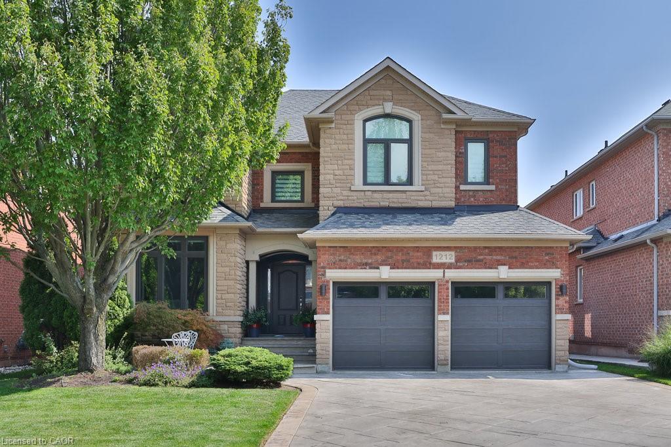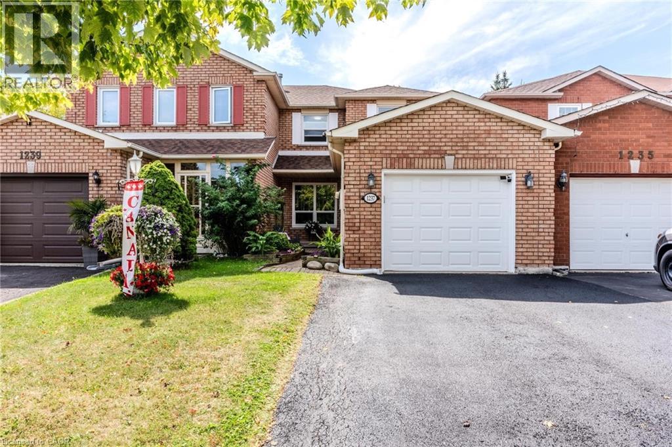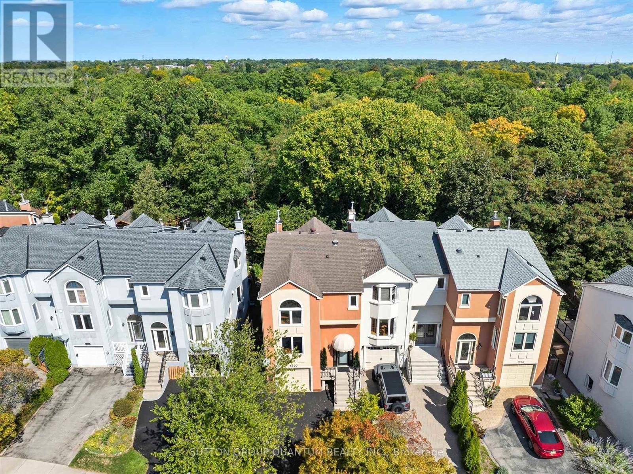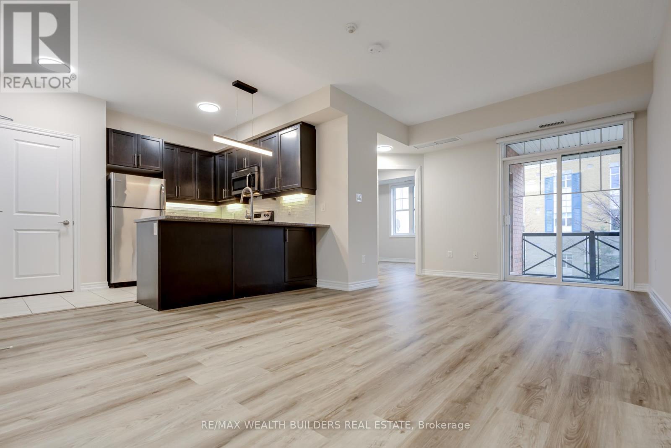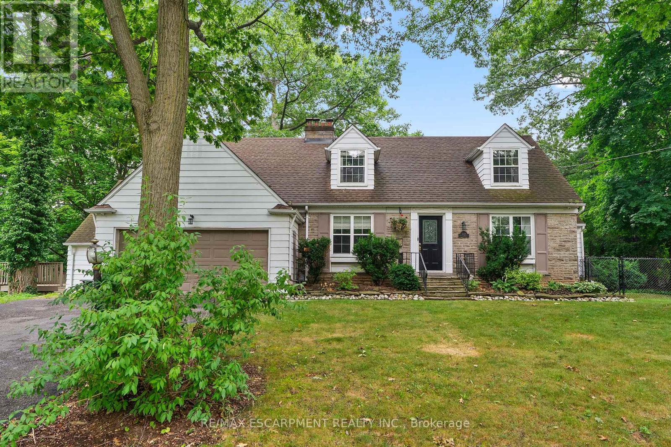
Highlights
This home is
142%
Time on Houseful
3 hours
School rated
7.4/10
Oakville
11.04%
Description
- Time on Housefulnew 3 hours
- Property typeSingle family
- Neighbourhood
- Median school Score
- Mortgage payment
Stunning Home on one of Oakville's most desired streets, on a sprawling premium tree-lined lot. Enjoy over 3600sq ft of living space with a modern floor plan consisting of a main floor office, 4 over-sized bedrooms, and private formal and dining rooms. This charming and well-maintained home is the perfect canvas to renovate or build zoned RL-1, and a lot size of over 13600 square ft. Walking distance from all amenities and schools, Downtown Oakville and proximity to QEW and Oakville GO. Recent Updates include, AC, Appliances, Central Vac. Surrounded by Custom Homes and New builds, this is an opportunity not to miss. (id:63267)
Home overview
Amenities / Utilities
- Cooling Central air conditioning
- Heat source Natural gas
- Heat type Forced air
- Sewer/ septic Sanitary sewer
Exterior
- # total stories 2
- # parking spaces 6
- Has garage (y/n) Yes
Interior
- # full baths 2
- # half baths 1
- # total bathrooms 3.0
- # of above grade bedrooms 5
Location
- Subdivision 1011 - mo morrison
- Directions 2135706
Overview
- Lot size (acres) 0.0
- Listing # W12414811
- Property sub type Single family residence
- Status Active
Rooms Information
metric
- Bedroom 6.38m X 4.42m
Level: 2nd - Bedroom 3.78m X 3.78m
Level: 2nd - Bedroom 3.2m X 2.69m
Level: 2nd - Primary bedroom 6.5m X 3.84m
Level: 2nd - Laundry 2.31m X 2.26m
Level: Basement - Games room 4.37m X 3.35m
Level: Basement - Recreational room / games room 9.02m X 3.91m
Level: Basement - Kitchen 4.67m X 3.89m
Level: Main - Living room 6.68m X 4.6m
Level: Main - Dining room 3.66m X 3.3m
Level: Main - Family room 6.53m X 4.17m
Level: Main - Den 3.56m X 3.3m
Level: Main
SOA_HOUSEKEEPING_ATTRS
- Listing source url Https://www.realtor.ca/real-estate/28887332/330-poplar-drive-oakville-mo-morrison-1011-mo-morrison
- Listing type identifier Idx
The Home Overview listing data and Property Description above are provided by the Canadian Real Estate Association (CREA). All other information is provided by Houseful and its affiliates.

Lock your rate with RBC pre-approval
Mortgage rate is for illustrative purposes only. Please check RBC.com/mortgages for the current mortgage rates
$-7,704
/ Month25 Years fixed, 20% down payment, % interest
$
$
$
%
$
%

Schedule a viewing
No obligation or purchase necessary, cancel at any time

