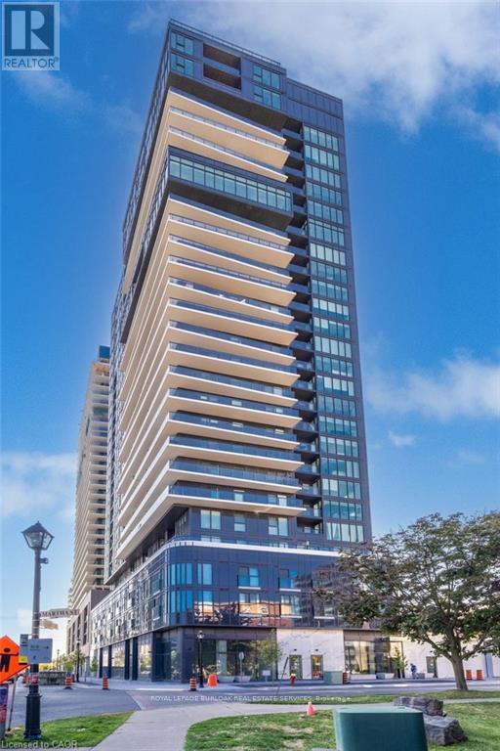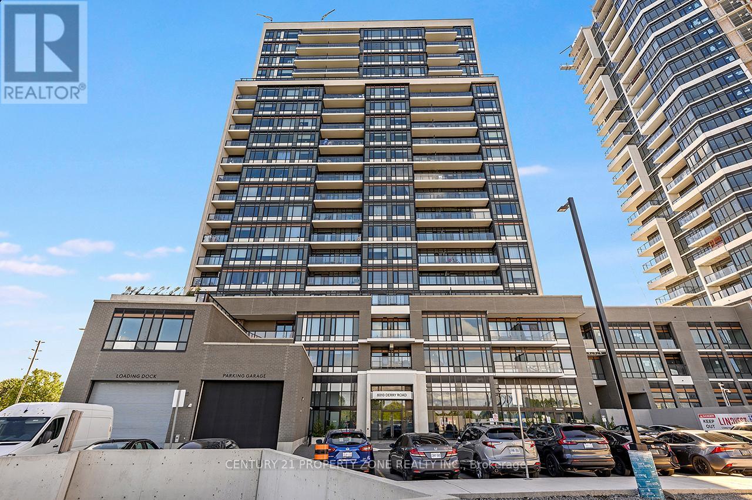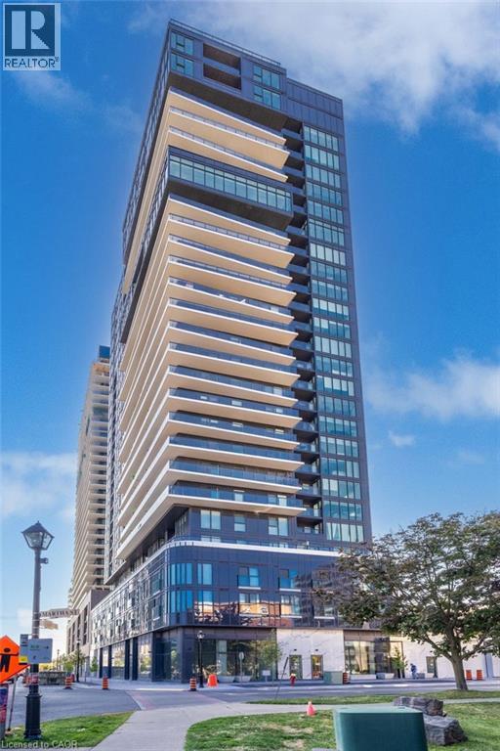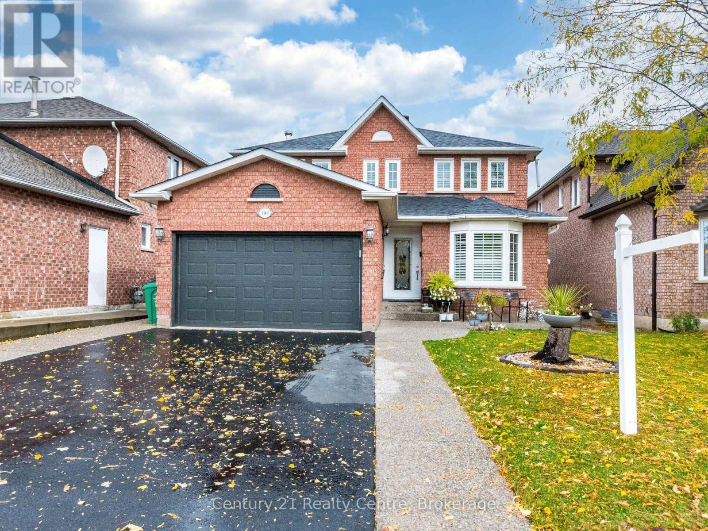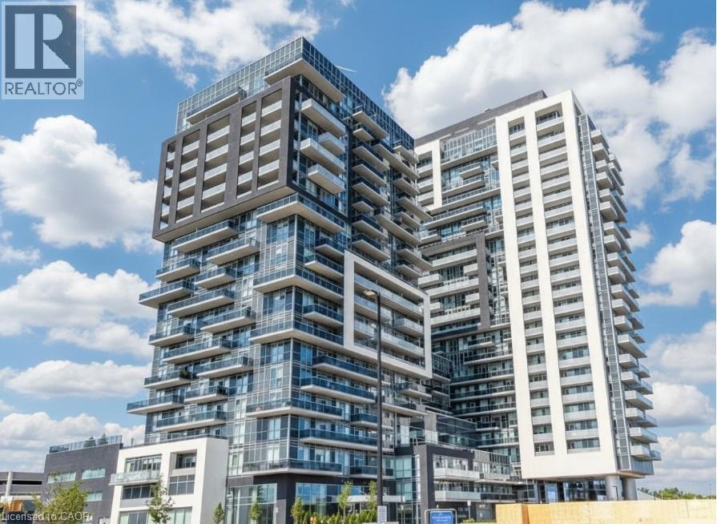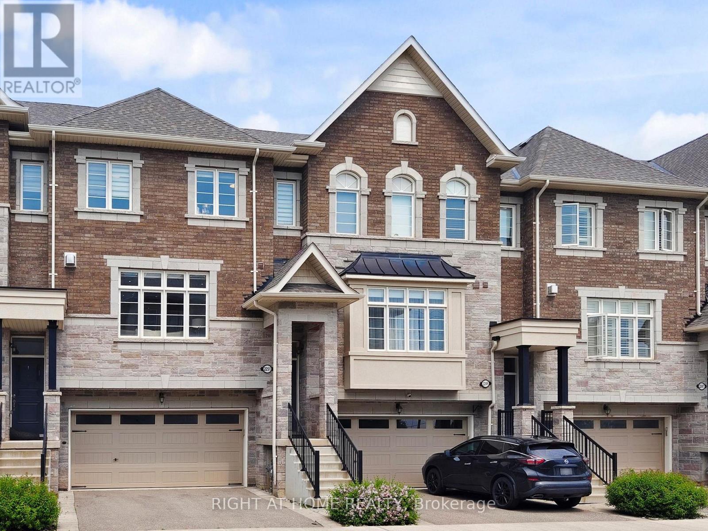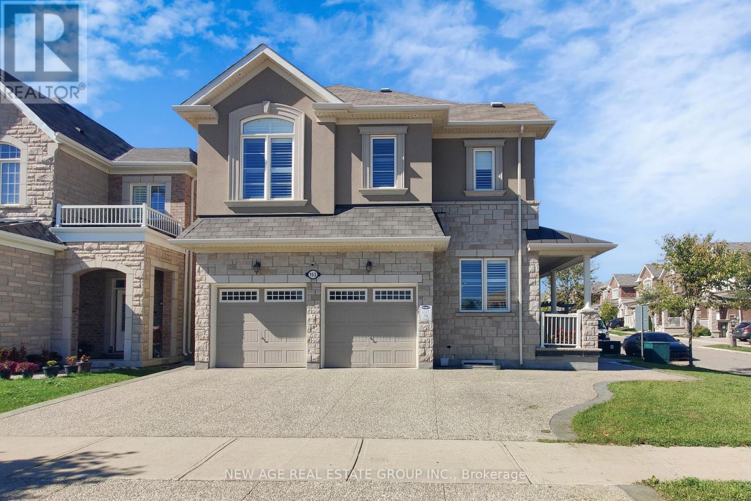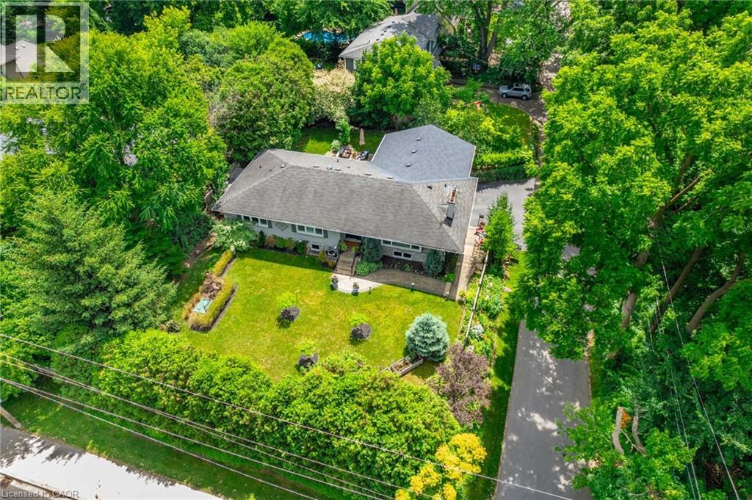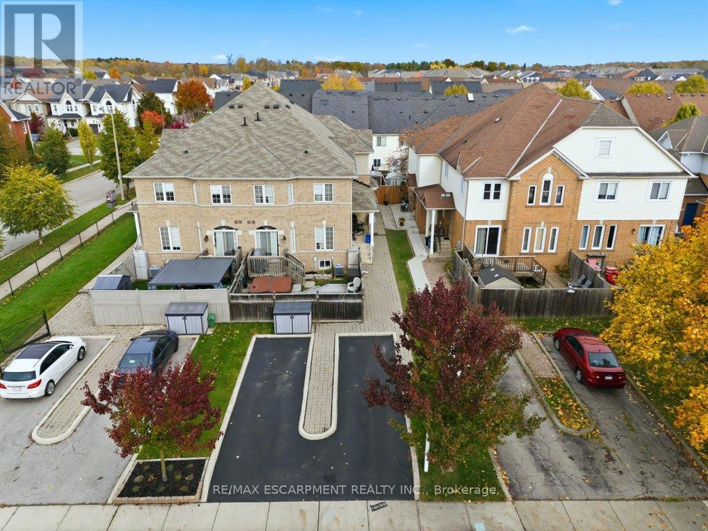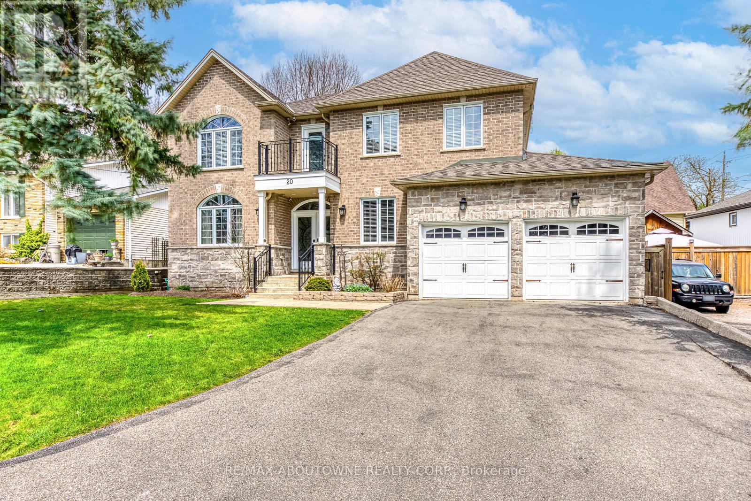- Houseful
- ON
- Oakville
- Palermo West
- 3304 Stalybridge Dr
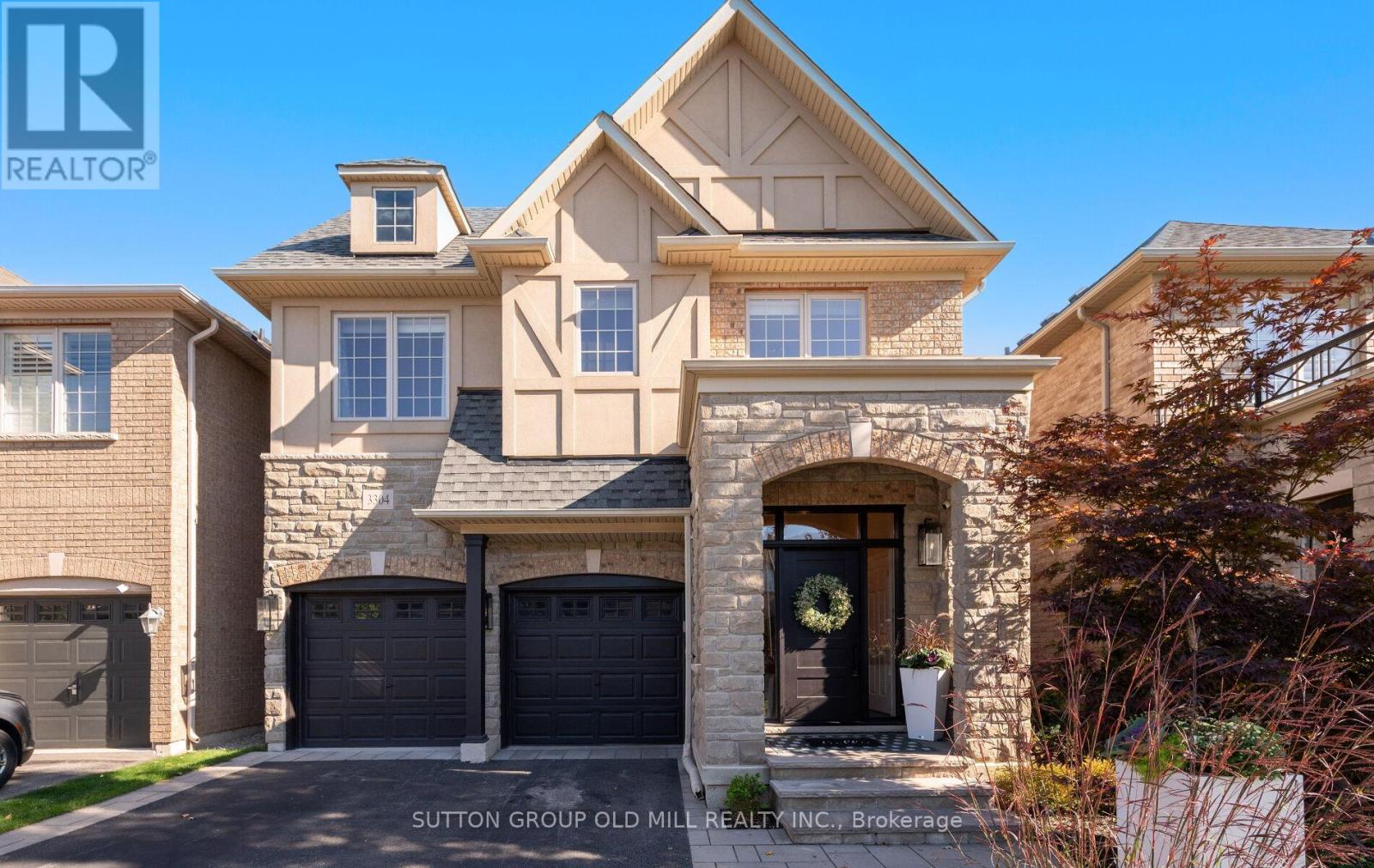
Highlights
Description
- Time on Housefulnew 5 days
- Property typeSingle family
- Neighbourhood
- Median school Score
- Mortgage payment
Recently Renovated & Upgraded 4 Bedroom Plus Second Floor Office, 5 Bathroom Home In The Sought-After Bronte Creek Community! This Spacious Home Has A Great Layout and Beautifully Designed Living Space! The Gourmet Kitchen Features Upgraded Cabinetry, Caesar Stone Countertops, Stainless Steel Appliances, Centre Island & Built-In Wine Rack,! Walk Out To The Private & Professionally Landscaped Backyard Complete With Gorgeous Perennials, Lighting & Irrigation System. The Second Floor Features 4 Bedrooms, Office ( 5th bedroom) & 3 Second Floor Bathrooms! .Other Features Include 9-ft Smooth Ceilings, Pot lights, & Freshly Painted Throughout! Hardwood Floors On The Main Level & New Carpet On The Second Floor! Formal Dining Room With A 2-Sided Fireplace Shared With the Family Room! Newly Installed Shelves in Over-Sized Family Room! Built-in Extra Fridge & Cabinetry in The Den. Professionally Finished Basement With High Ceilings, Pot Lights, T.V, Entertainment System & Spa Like Bathroom! Convenient Garage Access To The Main Floor Laundry/Mud Room, Complete With Closets, Storage & Alarm System! Located Just Steps From Bronte Provincial Park, With Easy Access To 11Km Of Walking Trails, Schools, Shopping, Golf Courses, & Major Commuter Routes Including the 407, QEW, and GO Train! (id:63267)
Home overview
- Cooling Central air conditioning
- Heat source Natural gas
- Heat type Forced air
- Sewer/ septic Sanitary sewer
- # total stories 2
- # parking spaces 3
- Has garage (y/n) Yes
- # full baths 4
- # half baths 1
- # total bathrooms 5.0
- # of above grade bedrooms 5
- Flooring Carpeted, hardwood
- Has fireplace (y/n) Yes
- Subdivision 1000 - bc bronte creek
- Directions 1979456
- Lot size (acres) 0.0
- Listing # W12486087
- Property sub type Single family residence
- Status Active
- 3rd bedroom 3.35m X 4.37m
Level: 2nd - Office 3.55m X 3.96m
Level: 2nd - Primary bedroom 4.57m X 4.88m
Level: 2nd - 4th bedroom 3.35m X 4.57m
Level: 2nd - 2nd bedroom 3.35m X 3.66m
Level: 2nd - Recreational room / games room 4.91m X 7.29m
Level: Basement - Family room 4.04m X 8.71m
Level: Basement - Utility 2.73m X 6.12m
Level: Basement - Den 2.74m X 3.05m
Level: Ground - Eating area 4.27m X 3.2m
Level: Ground - Dining room 3.35m X 5.18m
Level: Ground - Family room 4.27m X 4.97m
Level: Ground - Kitchen 4.27m X 3.53m
Level: Ground
- Listing source url Https://www.realtor.ca/real-estate/29040560/3304-stalybridge-drive-oakville-bc-bronte-creek-1000-bc-bronte-creek
- Listing type identifier Idx

$-4,877
/ Month

