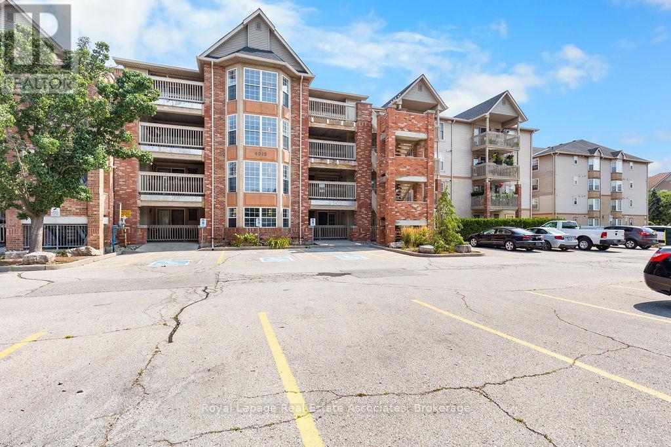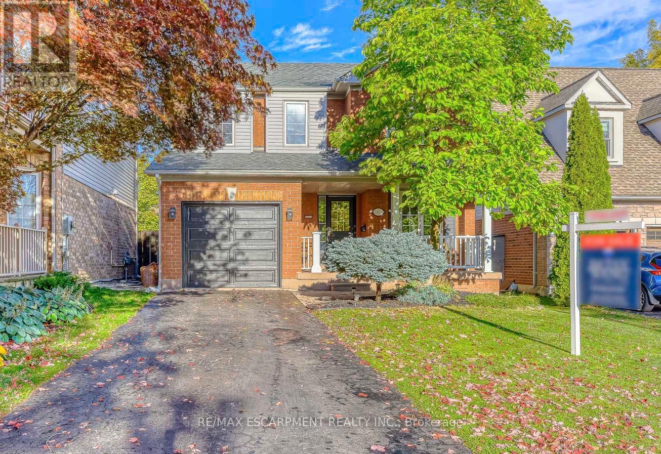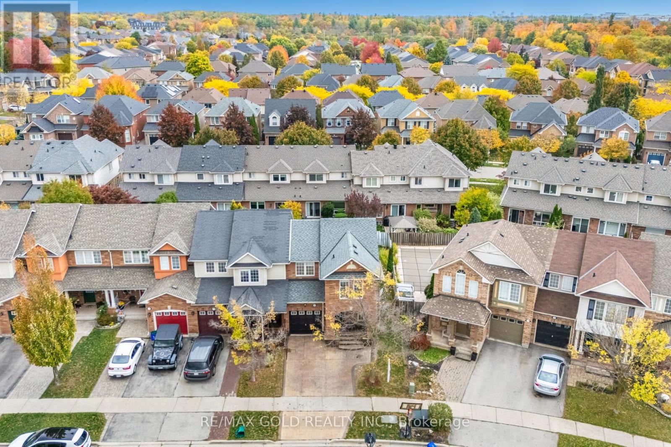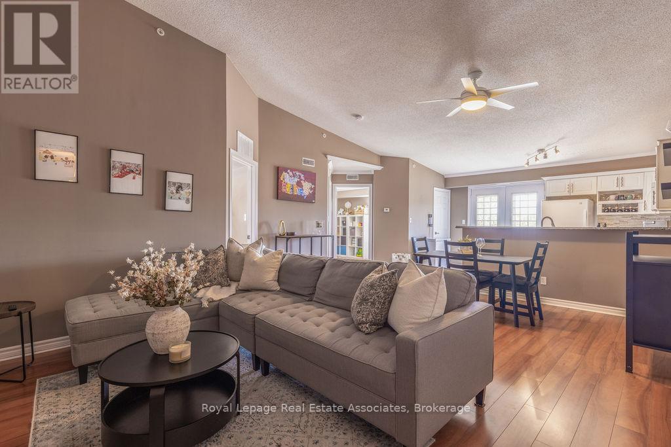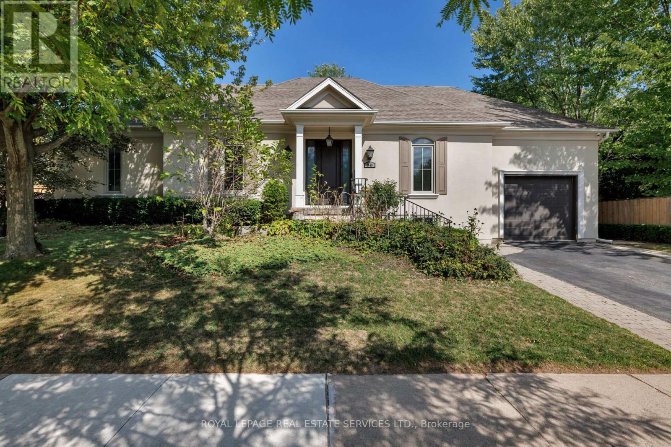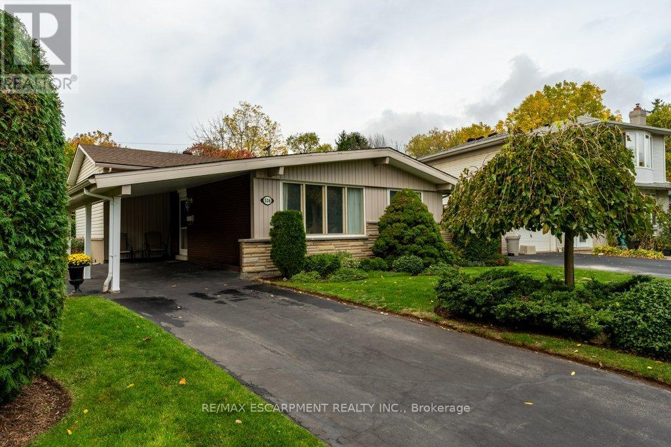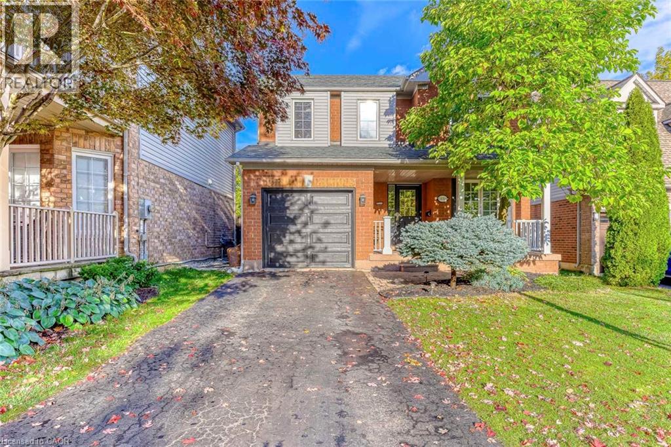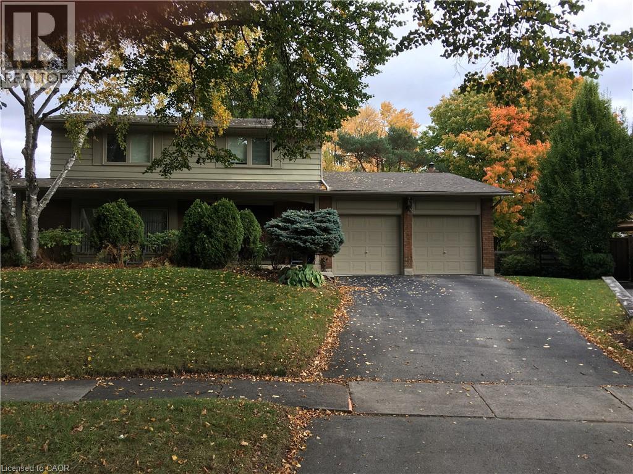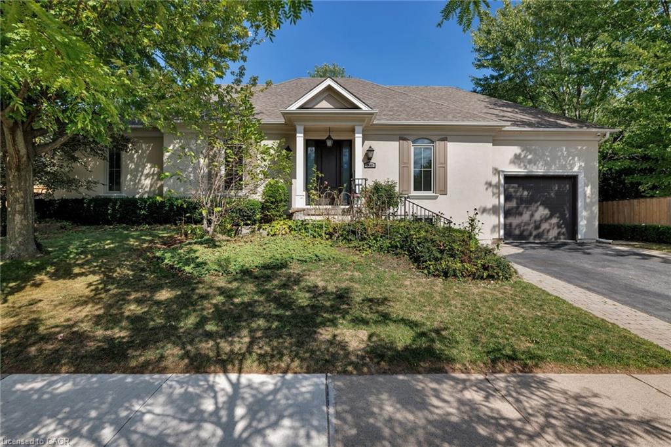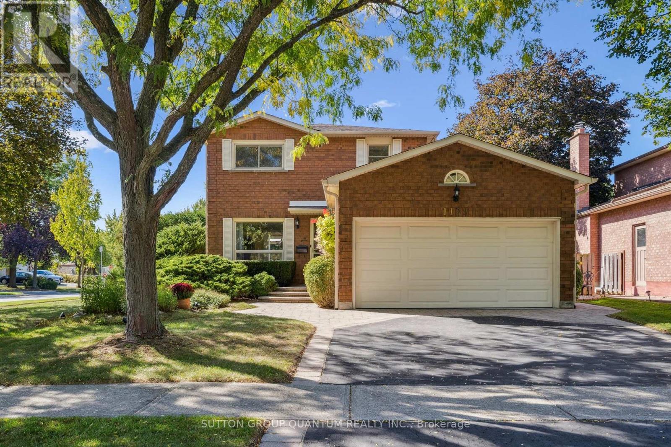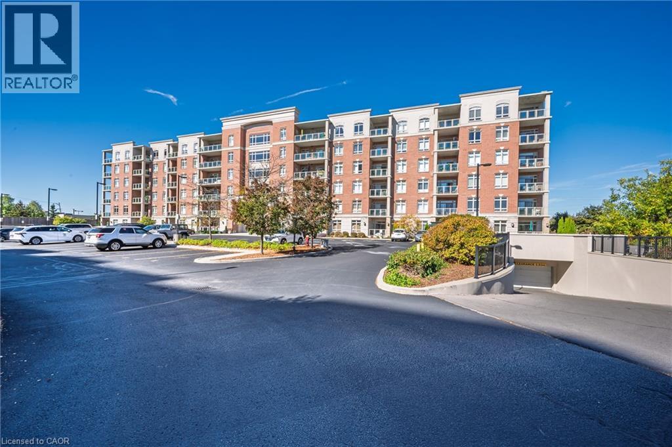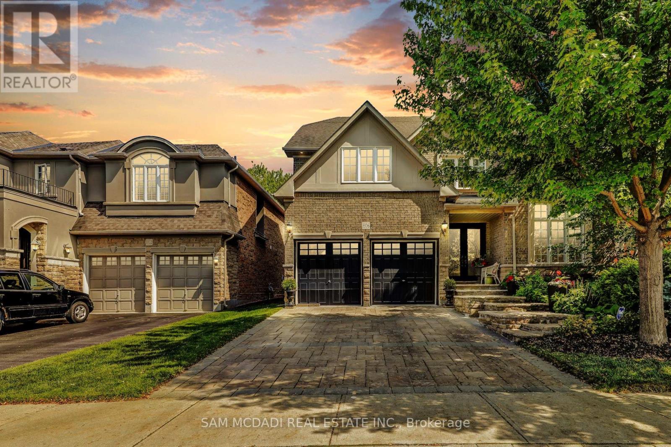
Highlights
Description
- Time on Houseful47 days
- Property typeSingle family
- Neighbourhood
- Median school Score
- Mortgage payment
Set your sights on 3306 Fox Run Circle! Nestled in one of Oakville's most established communities, this beautiful executive family home offers the perfect blend of space, comfort, and move-in-ready convenience. Boasting 4 bedrooms and 5 bathrooms, and set on a 49 x 113-ft lot, this home provides the kind of space and warmth that makes every day feel elevated with 3,750 sq. ft. above grade. Step inside and imagine family dinners in the formal dining room with its statement tray ceiling, or quiet mornings in your sunlit home office, complete with a cozy two-way fireplace. The open-concept kitchen and breakfast area flow seamlessly to a large backyard deck, ideal for summer BBQs, weekend lounging, or watching the kids play. On the upper level, four generously sized bedrooms each feature their own ensuite or semi-ensuite, creating private retreats for everyone. The primary suite is your personal getaway, with a spa-like soaker tub, walk-in closet, and enough space to truly unwind. A versatile third-floor loft is perfect for movie nights, a kids' zone, or a reading hideaway. Below, the full unfinished basement offers the opportunity to create a separate in-law suite, home gym, or income-generating space, the possibilities are endless! Outside, the fully fenced backyard features a large deck and expansive green space, perfect for gatherings or a serene evening at home with the family. Enjoy a superb location, just minutes from Glen Abbey Golf Club, top-rated schools, the QEW, Oakville GO, parks, and scenic trails. Don't wait, make this exceptional home yours today! (id:63267)
Home overview
- Cooling Central air conditioning
- Heat source Natural gas
- Heat type Forced air
- Sewer/ septic Sanitary sewer
- # total stories 3
- # parking spaces 4
- Has garage (y/n) Yes
- # full baths 4
- # half baths 1
- # total bathrooms 5.0
- # of above grade bedrooms 4
- Flooring Tile, carpeted, hardwood
- Subdivision 1001 - br bronte
- Directions 1972370
- Lot desc Landscaped
- Lot size (acres) 0.0
- Listing # W12386505
- Property sub type Single family residence
- Status Active
- Bedroom 5.3m X 4.17m
Level: 2nd - 2nd bedroom 4.86m X 5.52m
Level: 2nd - Primary bedroom 8.2m X 3.91m
Level: 2nd - 3rd bedroom 3.85m X 3.97m
Level: 2nd - Loft 9.73m X 3.65m
Level: 3rd - Office 3.46m X 2.86m
Level: Main - Dining room 4.38m X 3.28m
Level: Main - Eating area 3.51m X 3.85m
Level: Main - Living room 3.38m X 4.23m
Level: Main - Family room 3.38m X 4.23m
Level: Main - Kitchen 3.51m X 3.66m
Level: Main
- Listing source url Https://www.realtor.ca/real-estate/28825919/3306-fox-run-circle-oakville-br-bronte-1001-br-bronte
- Listing type identifier Idx

$-5,731
/ Month

