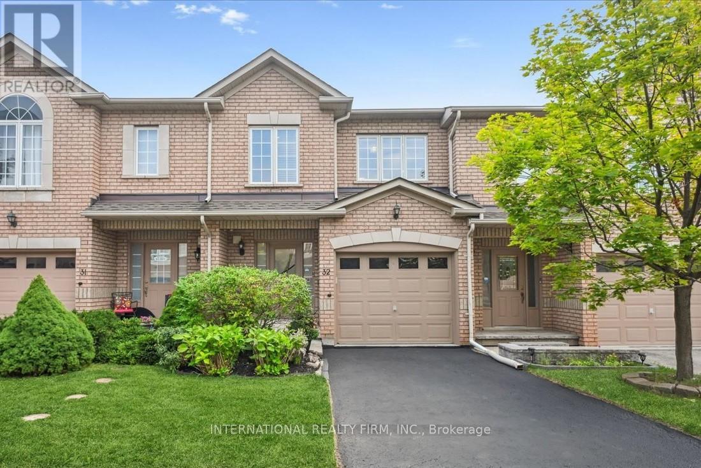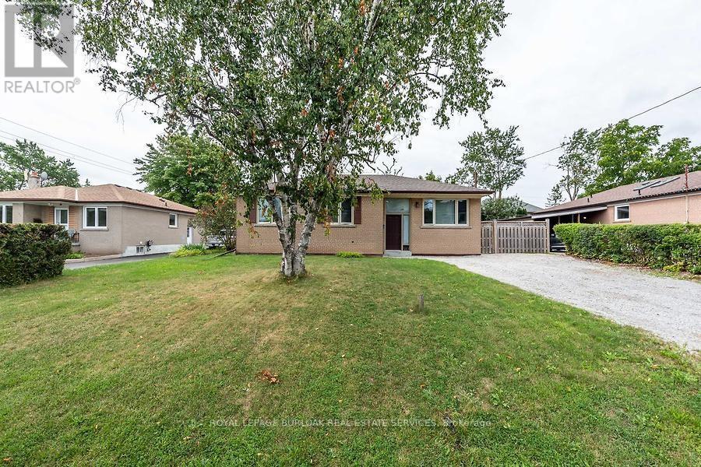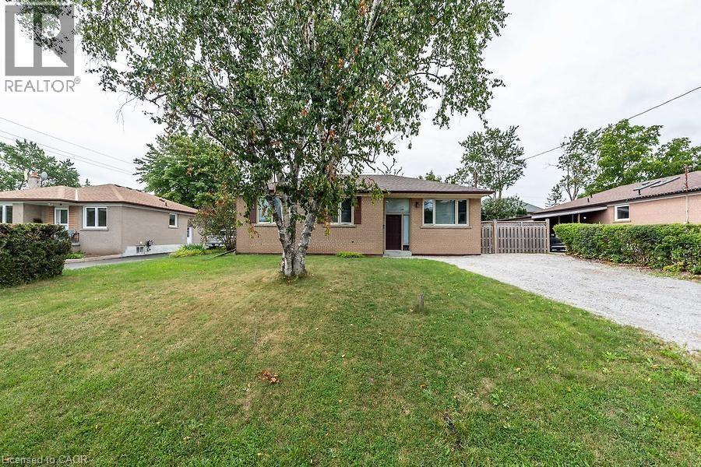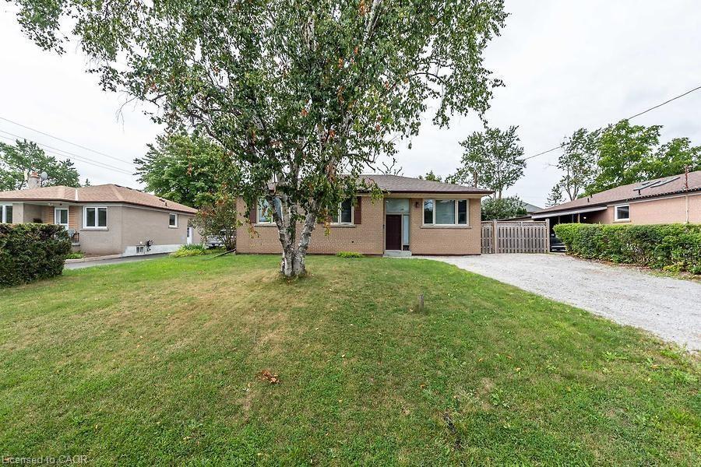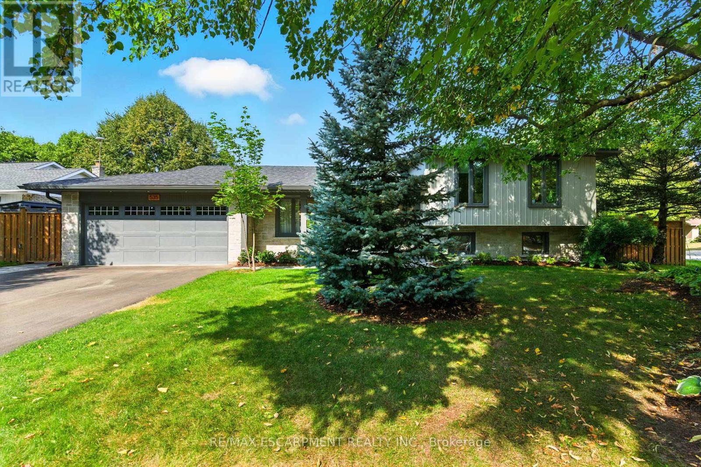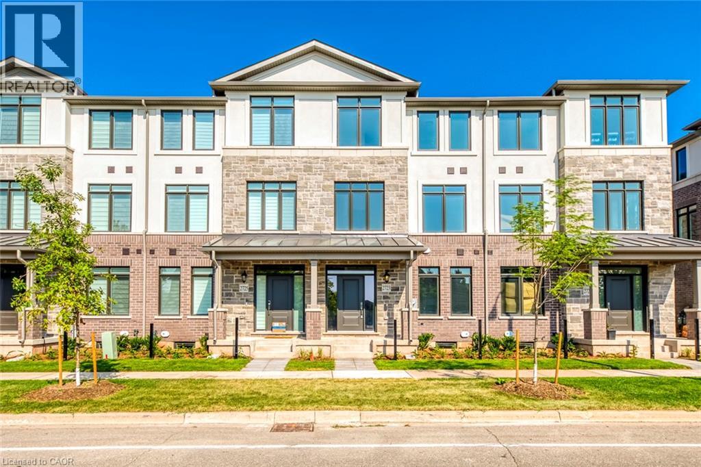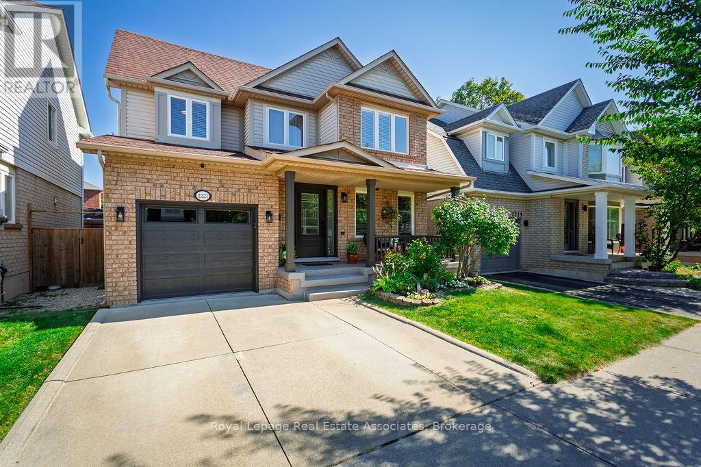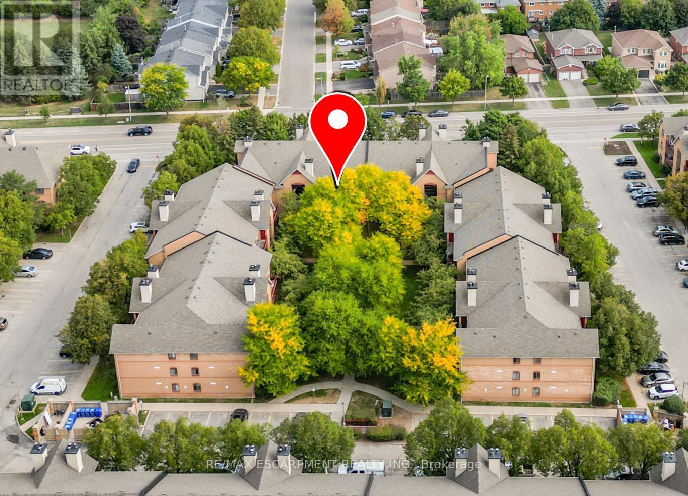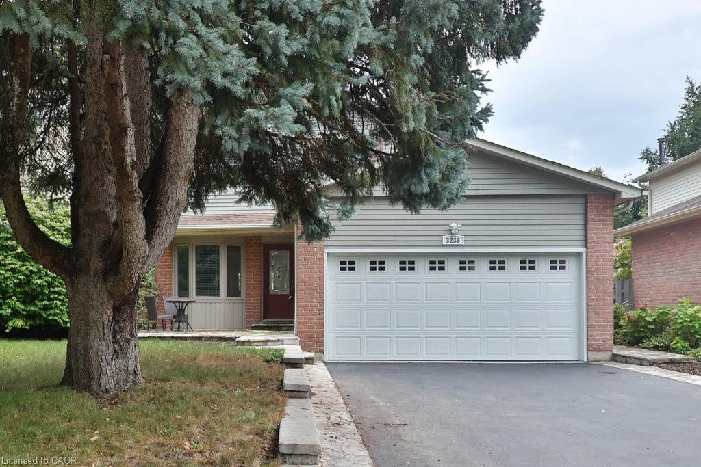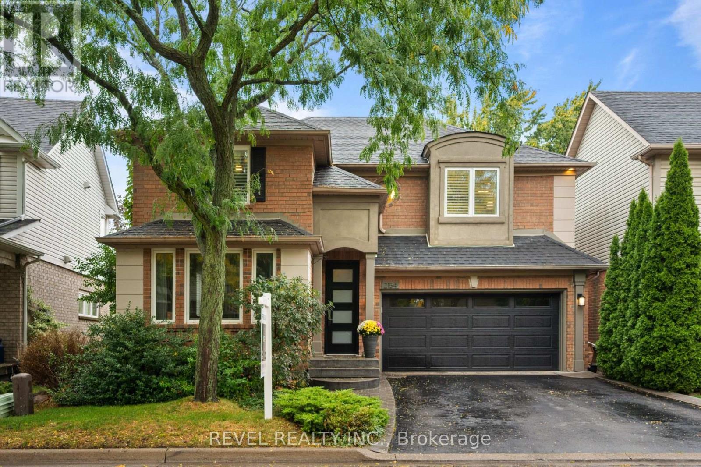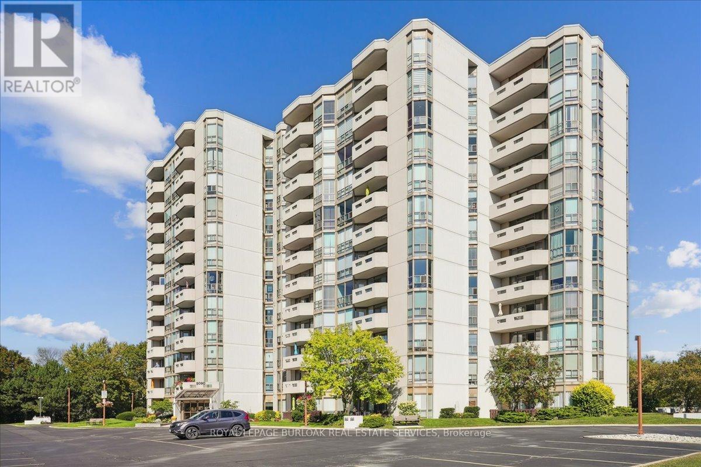- Houseful
- ON
- Oakville
- West Oakville
- 332 Sawyer Rd
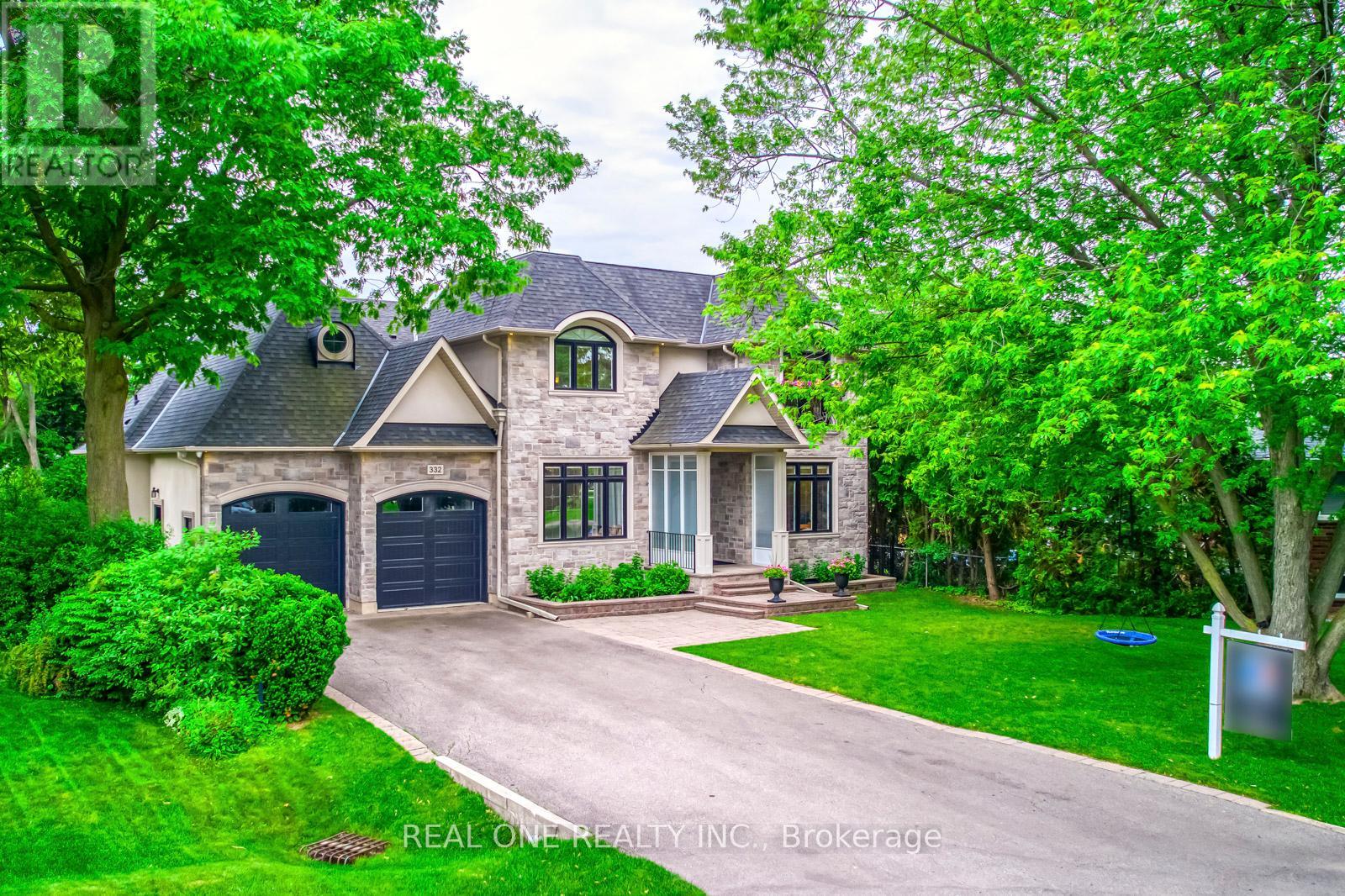
Highlights
Description
- Time on Housefulnew 3 days
- Property typeSingle family
- Neighbourhood
- Median school Score
- Mortgage payment
A Magnificent Custom-Built Home: Nestled in the Quiet Southwest Oakville, This 5+1 Bedroom, 6 Bathroom Residence is a Luxury Living. Boasting an Expansive 6000+ Sqft of Living Space on an Oversized Private Lot, The Main Floor Showcases a Primary Bedroom Suite with a Luxurious 6-pcs Ensuite, Providing Southwest-Facing Views that Bask in Sunshine Throughout the Day. The Chefs Kitchen is a Culinary Haven, Featuring a Generous Island, Custom Glass Cabinets, and Top-of-the-Line Appliances.The Great Room is with Soaring Ceilings and a 2-Way Fireplace that Seamlessly Connects to the Backyard Oasis. Solid Oak Flooring Throughout, Upstairs, Three Additional Bedrooms, including a Skylight Bathroom Ensuite, Offer Comfortable Living Spaces with Abundant Storage Options.The Finished Basement, with its Open Concept Design, Offers Versatile Spaces for Fitness, Entertainment, and Recreation. A Nanny Bedroom with a 3Pc Bathroom and a Relaxing Sauna Provide Added Comfort and Luxury. **EXTRAS** Pictures are pre-listing Pictures (id:63267)
Home overview
- Cooling Central air conditioning
- Heat source Natural gas
- Heat type Forced air
- Sewer/ septic Sanitary sewer
- # total stories 2
- # parking spaces 8
- Has garage (y/n) Yes
- # full baths 6
- # total bathrooms 6.0
- # of above grade bedrooms 6
- Flooring Laminate, hardwood
- Subdivision 1020 - wo west
- Directions 2016189
- Lot size (acres) 0.0
- Listing # W12222420
- Property sub type Single family residence
- Status Active
- 3rd bedroom 4.45m X 3.98m
Level: 2nd - 5th bedroom 5.07m X 4.46m
Level: 2nd - 4th bedroom 3.88m X 4.98m
Level: 2nd - Bedroom 3.78m X 4.55m
Level: Lower - Recreational room / games room 10.66m X 9.42m
Level: Lower - Recreational room / games room 7.28m X 10.11m
Level: Lower - Dining room 4.5m X 3.99m
Level: Main - Living room 3.88m X 3.69m
Level: Main - Great room 6.2m X 5.16m
Level: Main - 2nd bedroom 3.86m X 4.47m
Level: Main - Kitchen 4.55m X 6.1m
Level: Main - Primary bedroom 5.61m X 7.6m
Level: Main
- Listing source url Https://www.realtor.ca/real-estate/28472279/332-sawyer-road-oakville-wo-west-1020-wo-west
- Listing type identifier Idx

$-9,573
/ Month

