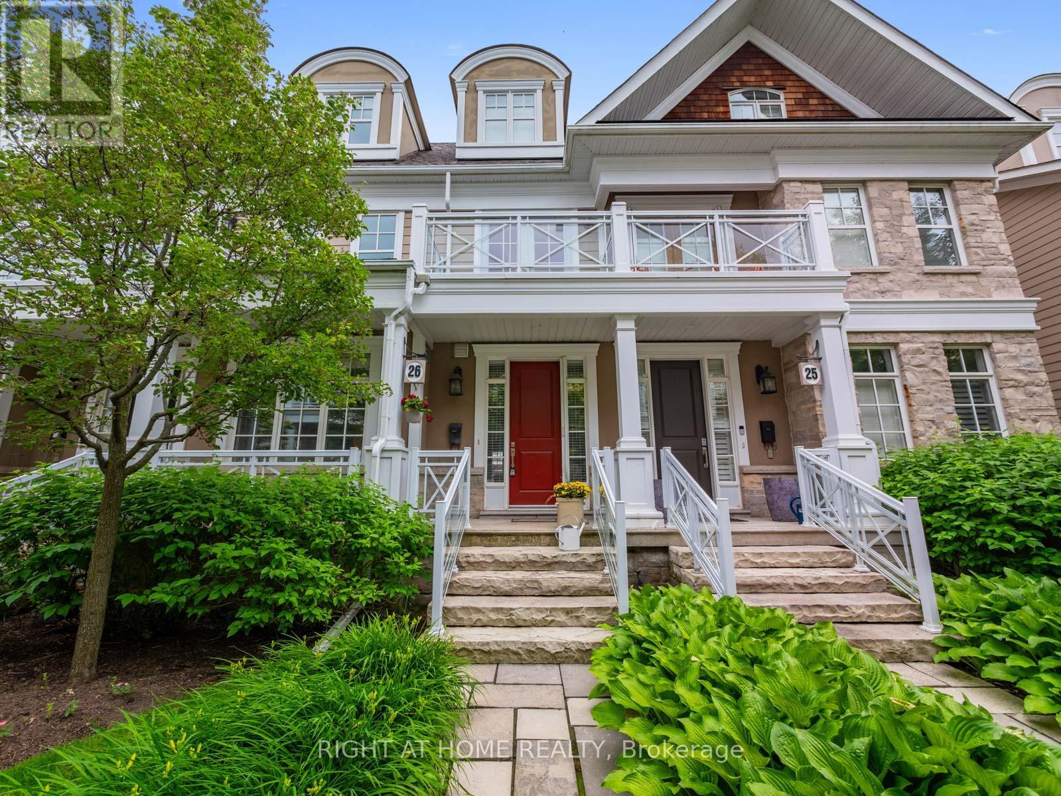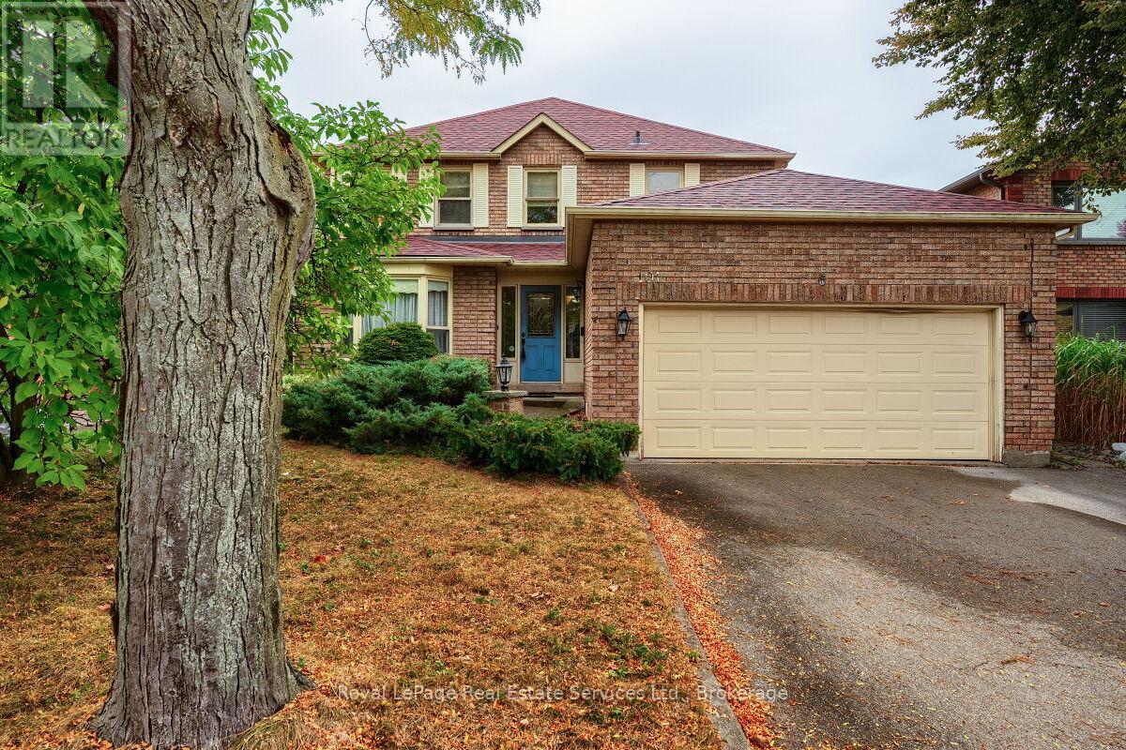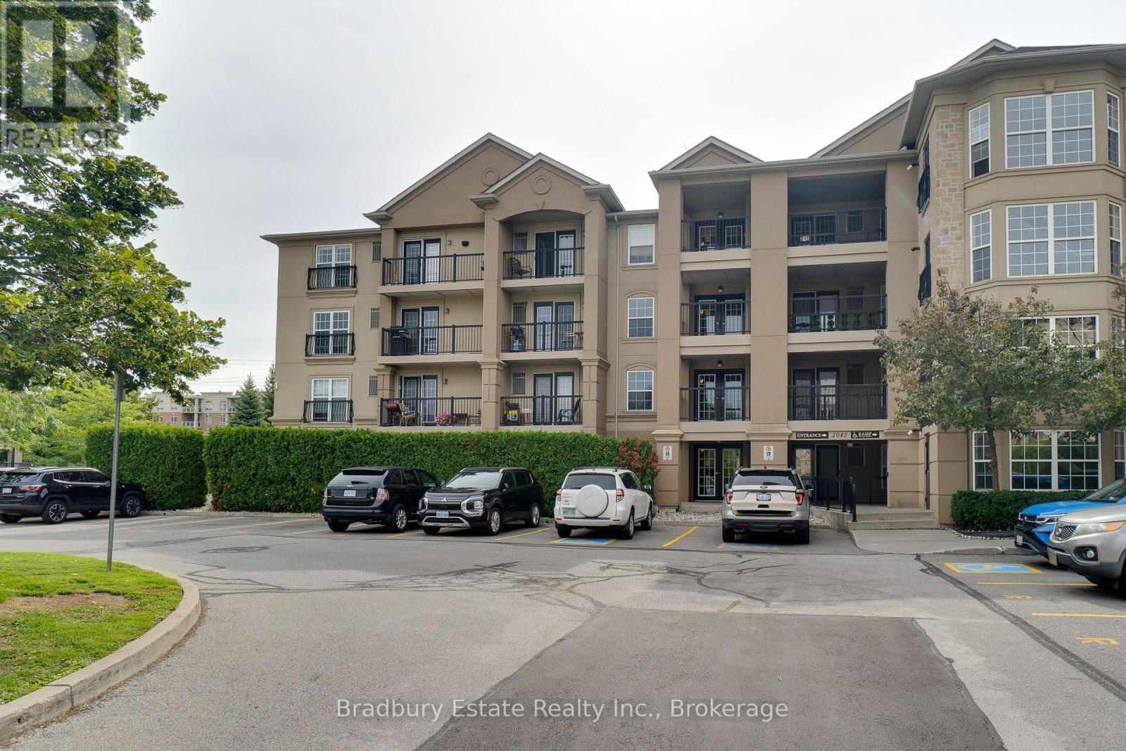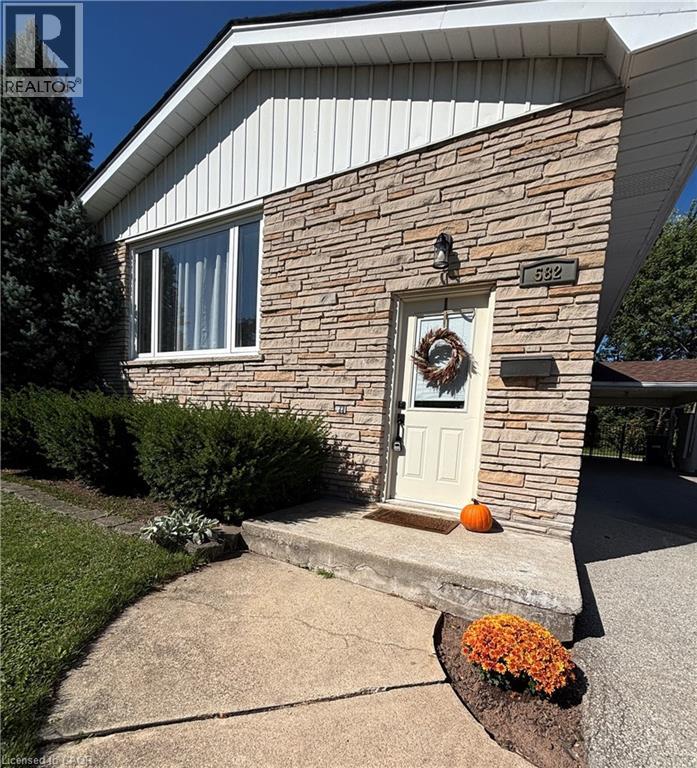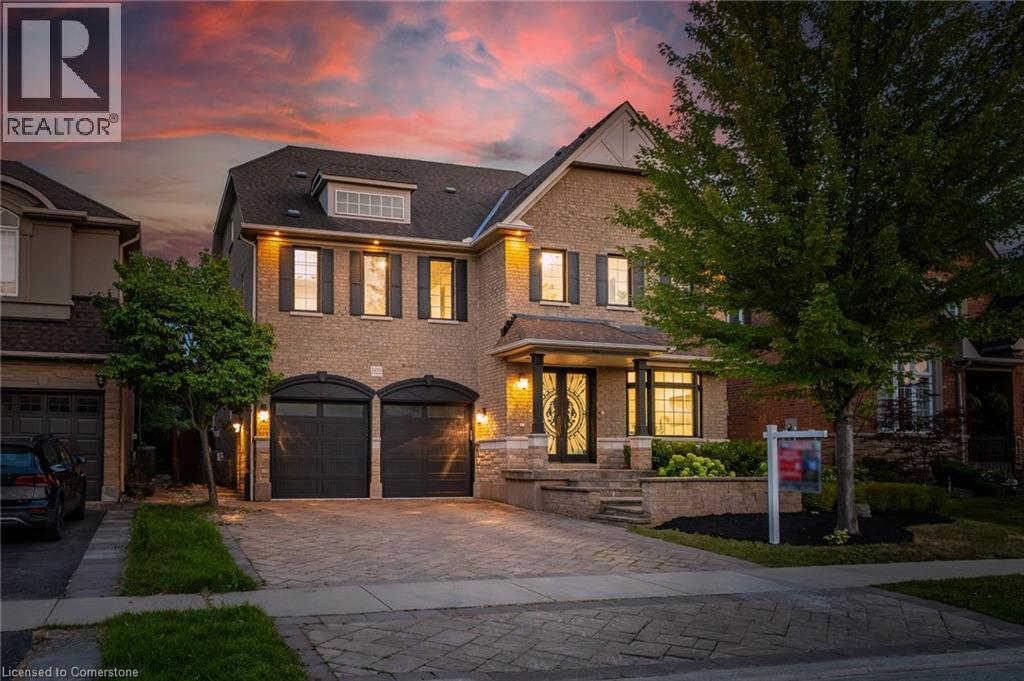
3322 Fox Run Cir
For Sale
69 Days
$2,649,333 $100K
$2,549,000
5 beds
6 baths
5,198 Sqft
3322 Fox Run Cir
For Sale
69 Days
$2,649,333 $100K
$2,549,000
5 beds
6 baths
5,198 Sqft
Highlights
This home is
16%
Time on Houseful
69 Days
School rated
6.8/10
Oakville
11.04%
Description
- Home value ($/Sqft)$490/Sqft
- Time on Houseful69 days
- Property typeSingle family
- Neighbourhood
- Median school Score
- Year built2005
- Mortgage payment
Developer-owned, name your upgrades!!! Nestled in one of South Oakville’s most prestigious neighborhoods, this recently updated executive home offers nearly 5,500 sq. ft. of luxurious living space on an impressive 114' deep lot, just steps to the Lake and beautiful beachfronts. Featuring 5 bedrooms, 6 bathrooms, premium custom upgrades throughout with Two bedrooms offering private ensuites, while the oversized loft with a 4-piece bath provides the perfect guest suite or retreat. Situated on a 114' deep lot, this rare property blends modern luxury with exceptional craftsmanship. (id:63267)
Home overview
Amenities / Utilities
- Cooling Central air conditioning
- Heat source Natural gas
- Heat type Forced air
- Sewer/ septic Municipal sewage system
Exterior
- # total stories 2
- # parking spaces 6
- Has garage (y/n) Yes
Interior
- # full baths 5
- # half baths 1
- # total bathrooms 6.0
- # of above grade bedrooms 5
- Has fireplace (y/n) Yes
Location
- Subdivision 1001 - br bronte
Overview
- Lot size (acres) 0.0
- Building size 5198
- Listing # 40759536
- Property sub type Single family residence
- Status Active
Rooms Information
metric
- Bathroom (# of pieces - 4) Measurements not available
Level: 2nd - Primary bedroom 7.264m X 5.994m
Level: 2nd - Primary bedroom 4.089m X 5.283m
Level: 2nd - Bathroom (# of pieces - 4) Measurements not available
Level: 2nd - Bathroom (# of pieces - 4) Measurements not available
Level: 2nd - Bedroom 4.166m X 3.658m
Level: 2nd - Bedroom 3.861m X 4.496m
Level: 2nd - Bathroom (# of pieces - 4) Measurements not available
Level: 3rd - Loft 4.115m X 4.623m
Level: 3rd - Recreational room 5.639m X 10.973m
Level: Basement - Bathroom (# of pieces - 4) Measurements not available
Level: Basement - Bedroom 11.125m X 4.191m
Level: Basement - Office 2.946m X 3.251m
Level: Main - Eat in kitchen 3.581m X 3.912m
Level: Main - Family room 4.496m X 5.131m
Level: Main - Breakfast room 3.048m X 3.912m
Level: Main - Bathroom (# of pieces - 2) Measurements not available
Level: Main - Dining room 3.581m X 5.791m
Level: Main
SOA_HOUSEKEEPING_ATTRS
- Listing source url Https://www.realtor.ca/real-estate/28720641/3322-fox-run-circle-oakville
- Listing type identifier Idx
The Home Overview listing data and Property Description above are provided by the Canadian Real Estate Association (CREA). All other information is provided by Houseful and its affiliates.

Lock your rate with RBC pre-approval
Mortgage rate is for illustrative purposes only. Please check RBC.com/mortgages for the current mortgage rates
$-6,797
/ Month25 Years fixed, 20% down payment, % interest
$
$
$
%
$
%

Schedule a viewing
No obligation or purchase necessary, cancel at any time
Nearby Homes
Real estate & homes for sale nearby









