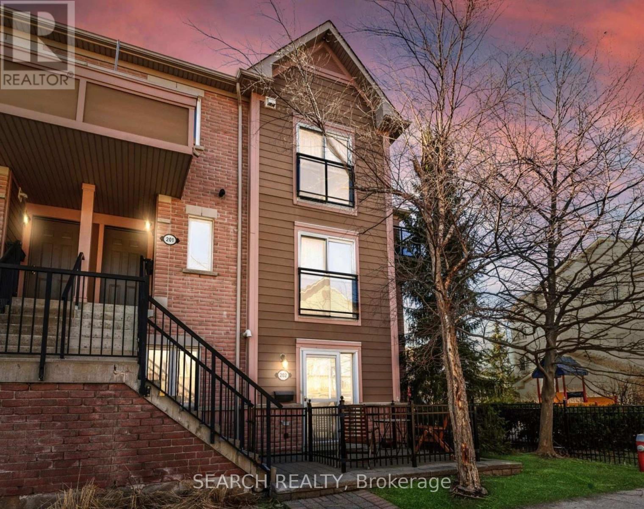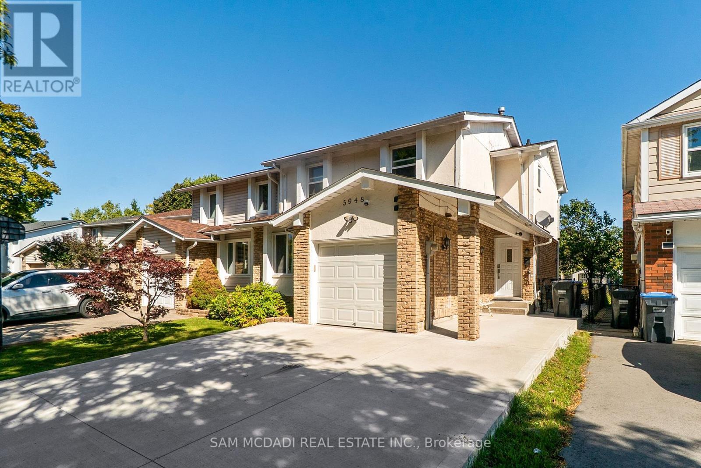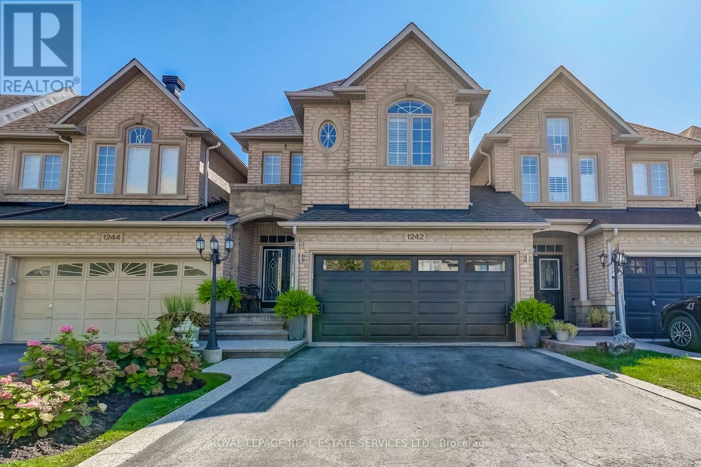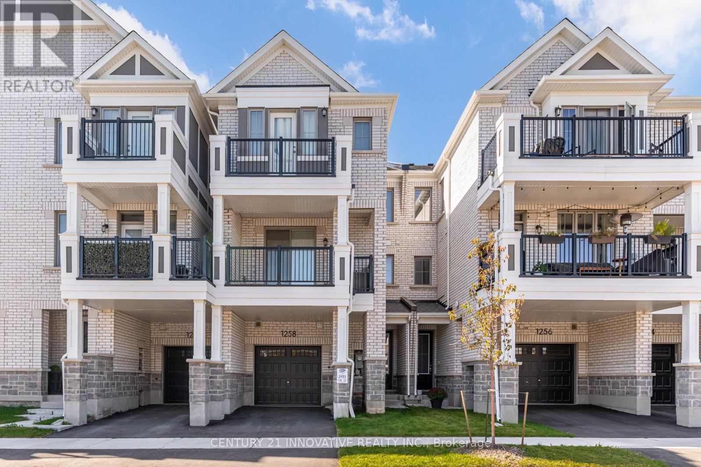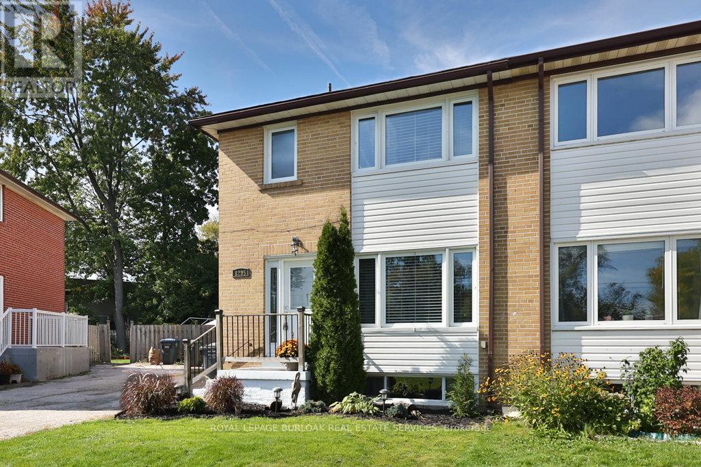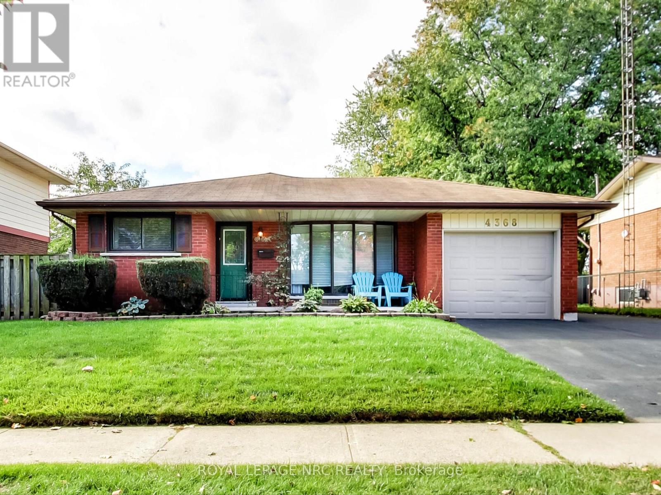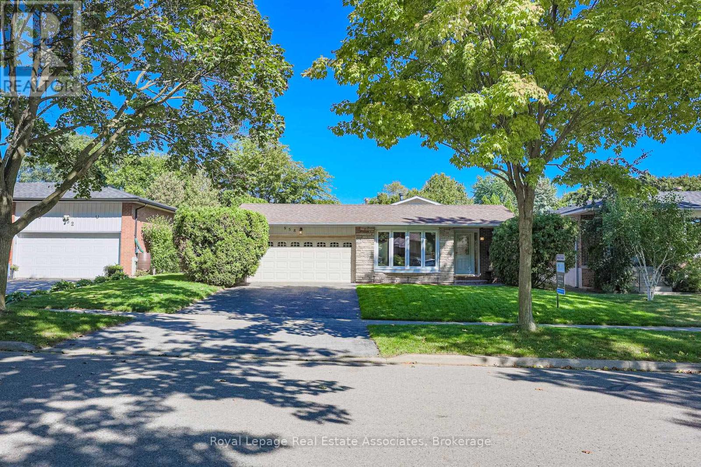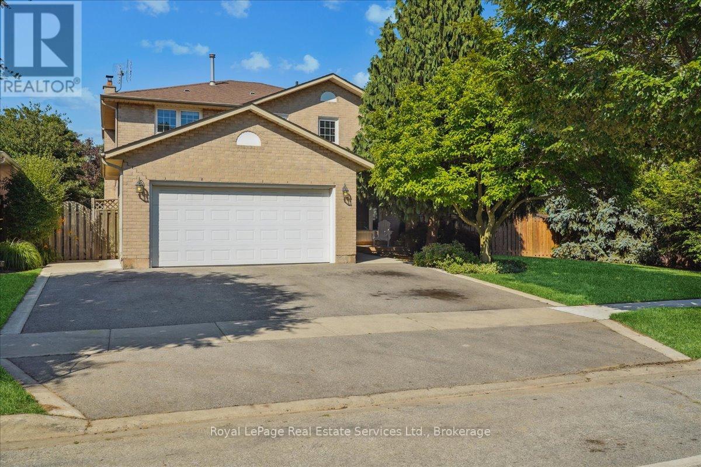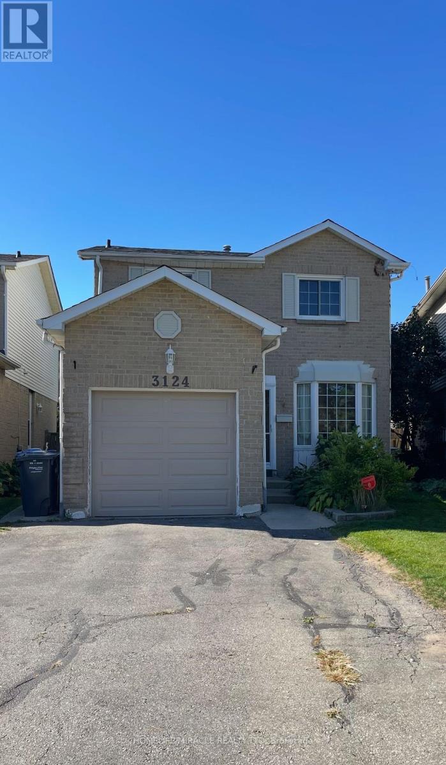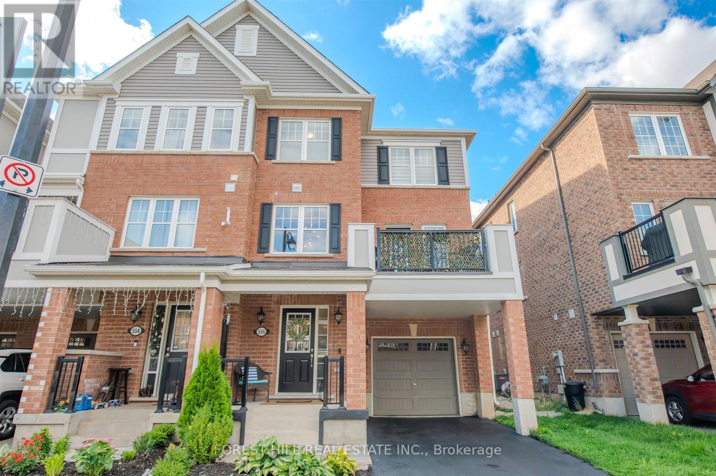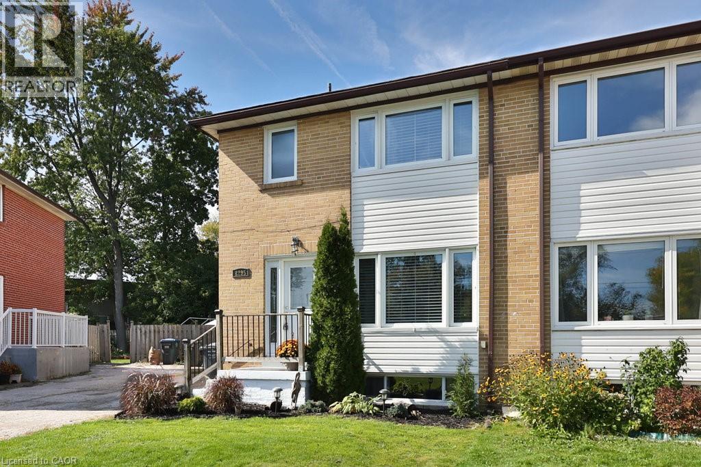
Highlights
Description
- Time on Housefulnew 8 hours
- Property typeSingle family
- Neighbourhood
- Median school Score
- Mortgage payment
Welcome to this stunning 3 Bedroom, 4 Bathroom, 2-Storey Freehold Townhome offering 1,925 sqft of beautifully finished above grade living space, plus a fully finished basement. Perfectly located in one of Oakville's most desirable neighborhoods, this home combines elegance, comfort, and convenience. The bright open-concept main floor features a 9 ft. ceilings, great room with gleaming hardwood floors, pot lights, and seamless flow into the upgraded kitchen. The chefs kitchen is complete with a granite island, upgraded LG appliances, and a walk-out to the private backyard with gazebo ideal for family gatherings and summer entertaining. Enjoy stylish details such as wainscoting in the den/dining area and modern upgraded light fixtures throughout. The finished basement is designed for both relaxation and entertainment, offering a cozy family room with fireplace, a wet bar, and plenty of space for movie nights or hosting friends. Located just minutes from schools, parks, shopping, hospitals, and all major amenities, this property truly has it all. (id:63267)
Home overview
- Cooling Central air conditioning
- Heat source Natural gas
- Heat type Forced air
- Sewer/ septic Sanitary sewer
- # total stories 2
- # parking spaces 2
- Has garage (y/n) Yes
- # full baths 2
- # half baths 2
- # total bathrooms 4.0
- # of above grade bedrooms 3
- Flooring Hardwood
- Subdivision 1008 - go glenorchy
- Lot size (acres) 0.0
- Listing # W12443097
- Property sub type Single family residence
- Status Active
- Primary bedroom 4.27m X 4.27m
Level: 2nd - 2nd bedroom 3.05m X 3.96m
Level: 2nd - 3rd bedroom 3.29m X 3.35m
Level: 2nd - Family room 21.2m X 19.08m
Level: Basement - Great room 3.38m X 4.88m
Level: Main - Dining room 3.17m X 3.66m
Level: Main - Kitchen 3.17m X 3.88m
Level: Main - Living room 2.44m X 3.05m
Level: Main
- Listing source url Https://www.realtor.ca/real-estate/28947984/3327-erasmum-street-oakville-go-glenorchy-1008-go-glenorchy
- Listing type identifier Idx

$-3,197
/ Month

