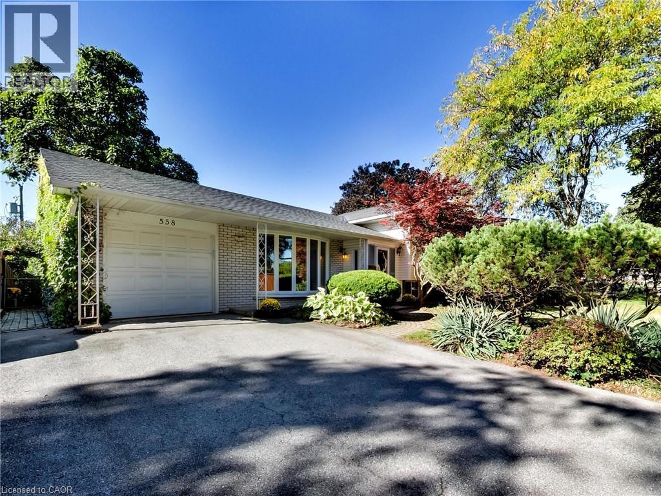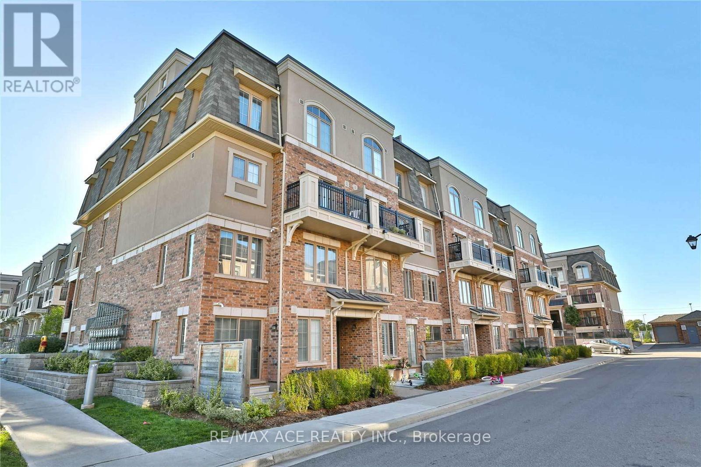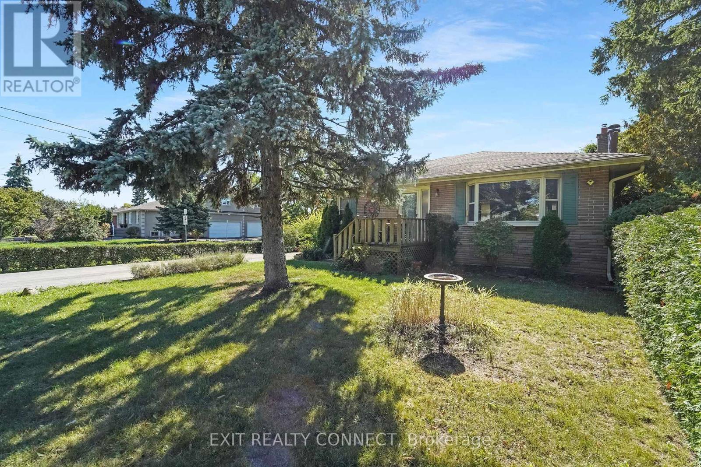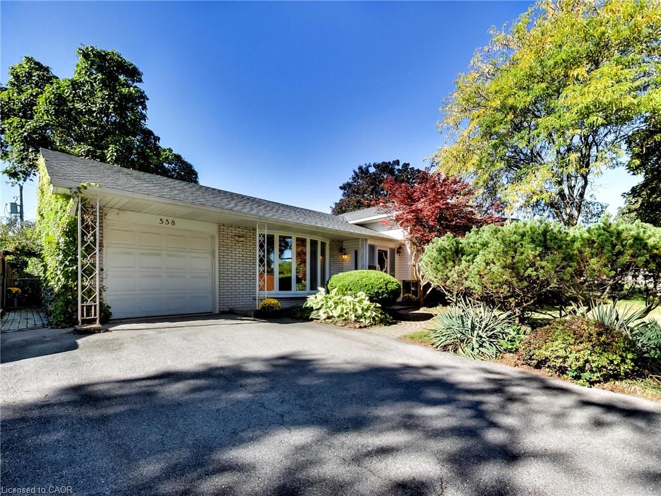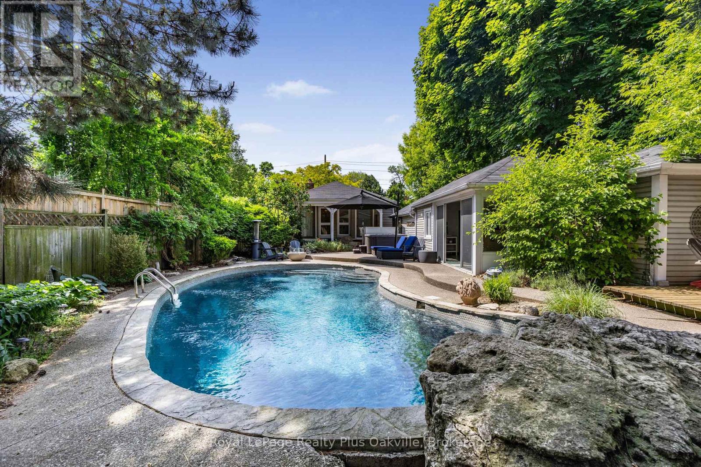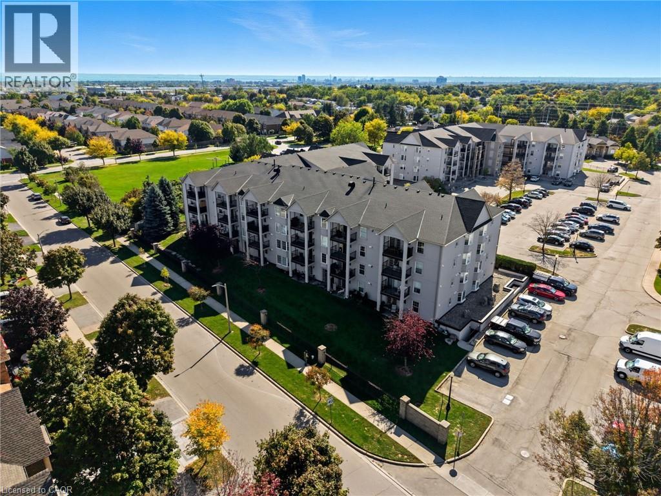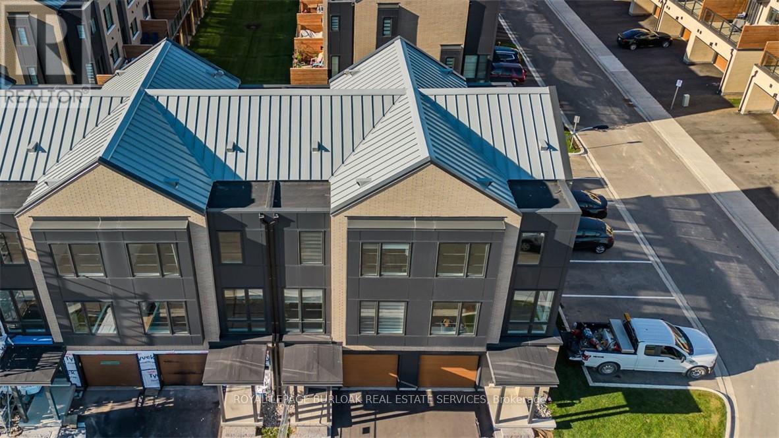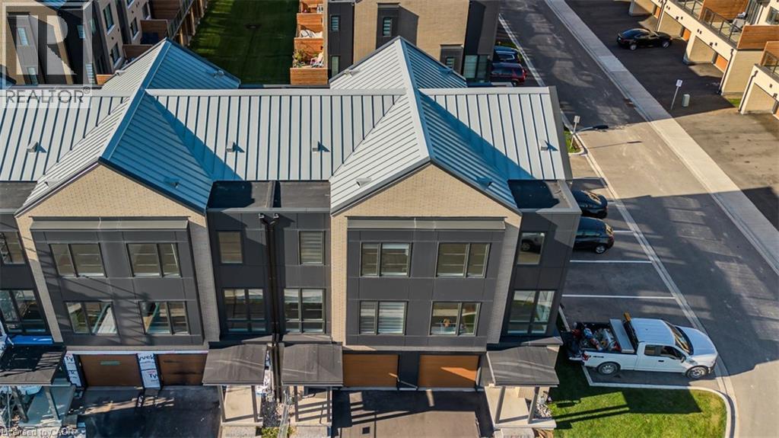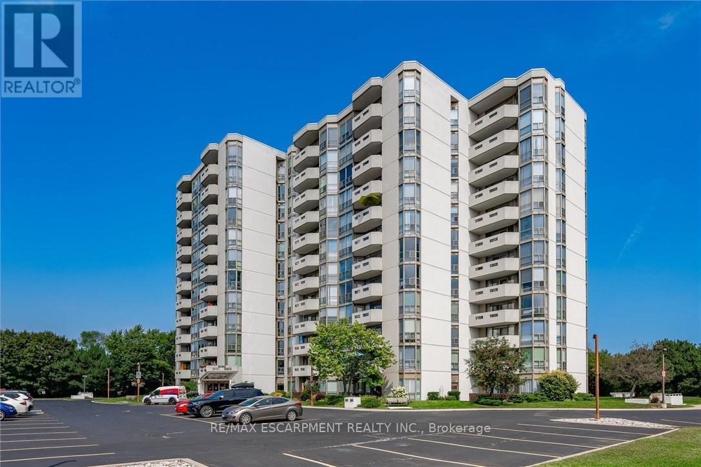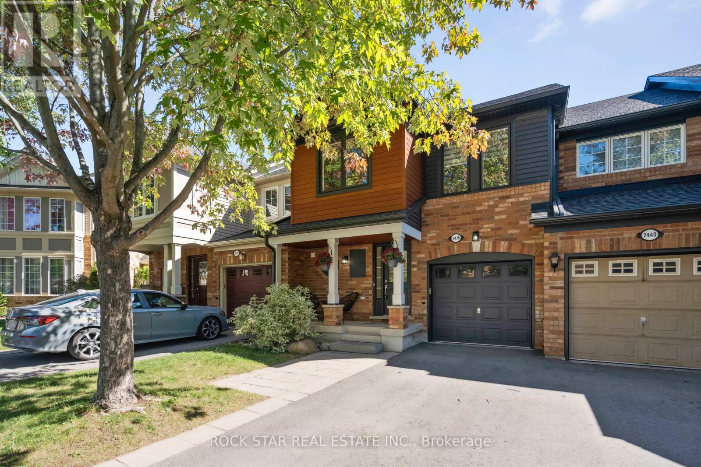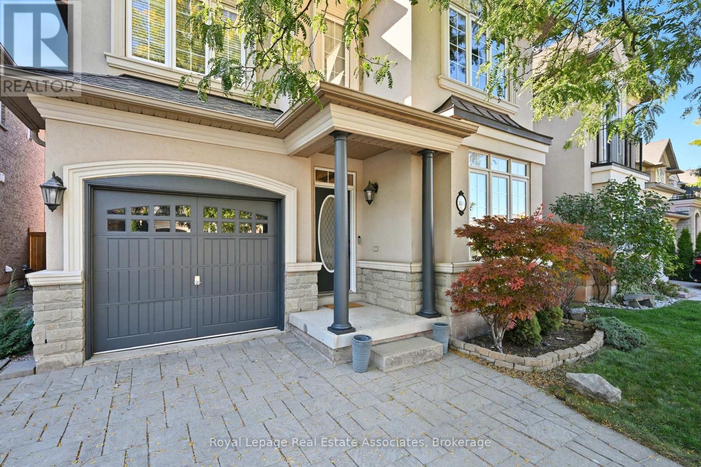
Highlights
Description
- Time on Housefulnew 2 hours
- Property typeSingle family
- Neighbourhood
- Median school Score
- Mortgage payment
Located in highly sought after Lakeshore Woods and just steps from the lake, this beautifully maintained 4-bedroom, 3-bathroom home offers over 2,000 square feet of open-concept living space. The main floor has hardwood flooring throughout the main living areas, starting with the sun-filled open concept living & dining room that features a custom accent-wall, a modern dining pendant, and crown moulding. The kitchen features ceiling-height wood cabinetry, granite counters, stainless-steel appliances and a spacious breakfast nook with a walkout to the patio for easy indoor-outdoor flow. Open to the kitchen, the family room invites relaxation with a gas fireplace, and two large windows. Completing the main level are the powder room and large laundry room with direct access to the garage. The second level has hardwood floors throughout, starting with the private primary bedroom that features a 5 pc. Ensuite bathroom that features a double vanity, glass shower and deep soaker tub, and a large walk-in closet. Three additional bright bedrooms provide exceptional square footage and ample closet space, and are served by the 2nd full bathroom on this level. The fully fenced backyard blends function and leisure with a large patio for dining and lounging, plenty of greenspace for play, and a convenient storage shed. This home is located in one of the most convenient areas in Oakville. It is just steps from Creek Path Woods and year round nature trails, South Shell Park Beach, Tennis/Pickleball courts, grocery stores, top-rated schools, the Bronte GO Station, shopping, and Highways 403/QEW. This move-in ready house is waiting for you to call it home. Book your private viewing today. (id:63267)
Home overview
- Cooling Central air conditioning
- Heat source Natural gas
- Heat type Forced air
- Sewer/ septic Sanitary sewer
- # total stories 2
- # parking spaces 3
- Has garage (y/n) Yes
- # full baths 2
- # half baths 1
- # total bathrooms 3.0
- # of above grade bedrooms 4
- Flooring Hardwood, ceramic
- Subdivision 1001 - br bronte
- Lot size (acres) 0.0
- Listing # W12438576
- Property sub type Single family residence
- Status Active
- Bedroom 3.21m X 4.61m
Level: 2nd - Bedroom 2.94m X 3.6m
Level: 2nd - Bedroom 3.17m X 3.08m
Level: 2nd - Primary bedroom 5.03m X 4.05m
Level: 2nd - Living room 3.21m X 4.18m
Level: Main - Family room 4.67m X 3.33m
Level: Main - Eating area 3.1m X 3.07m
Level: Main - Laundry 3.29m X 1.77m
Level: Main - Dining room 3.21m X 2.31m
Level: Main - Kitchen 3.14m X 2.91m
Level: Main
- Listing source url Https://www.realtor.ca/real-estate/28937899/3335-whilabout-terrace-oakville-br-bronte-1001-br-bronte
- Listing type identifier Idx

$-3,971
/ Month

