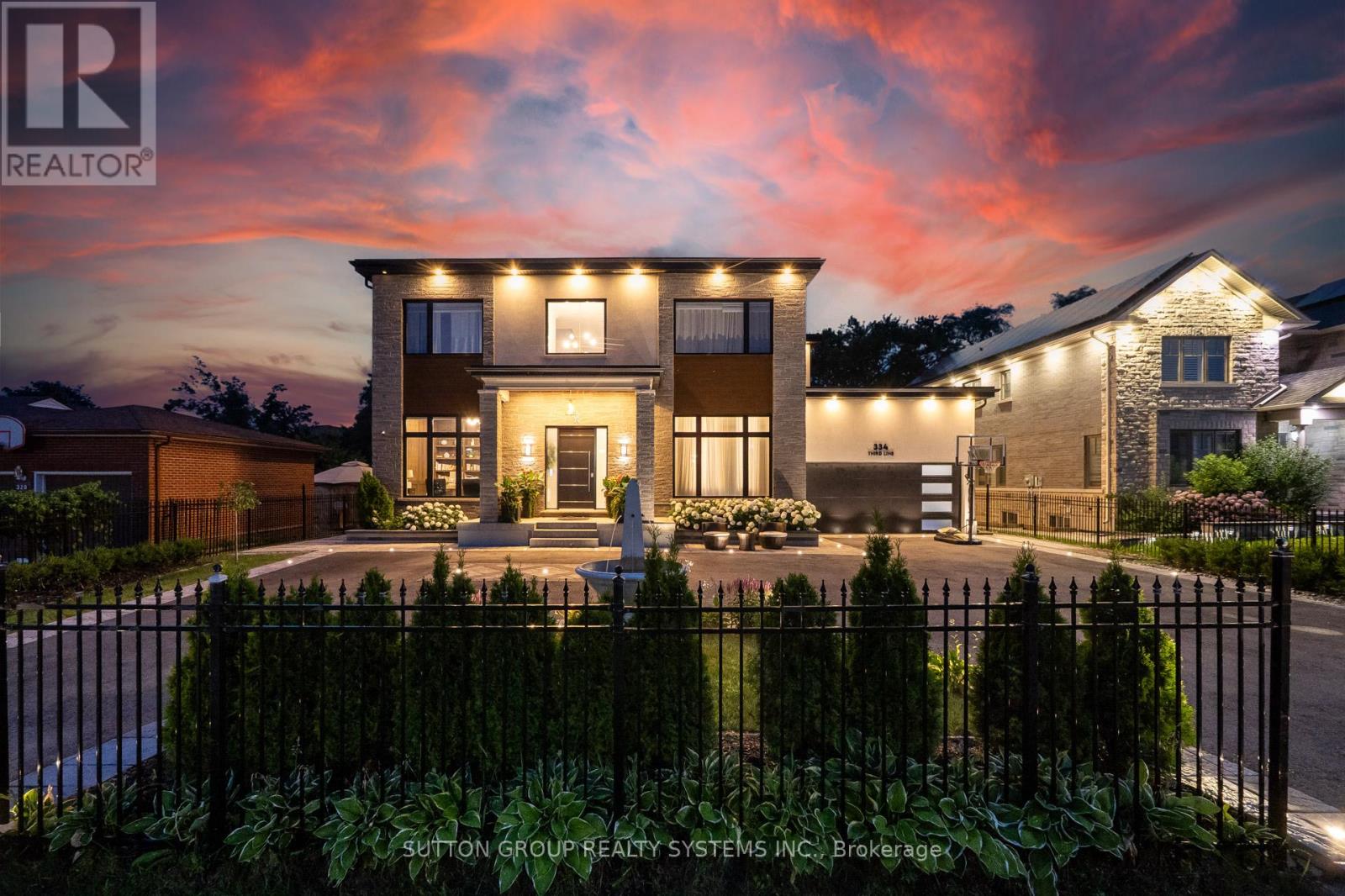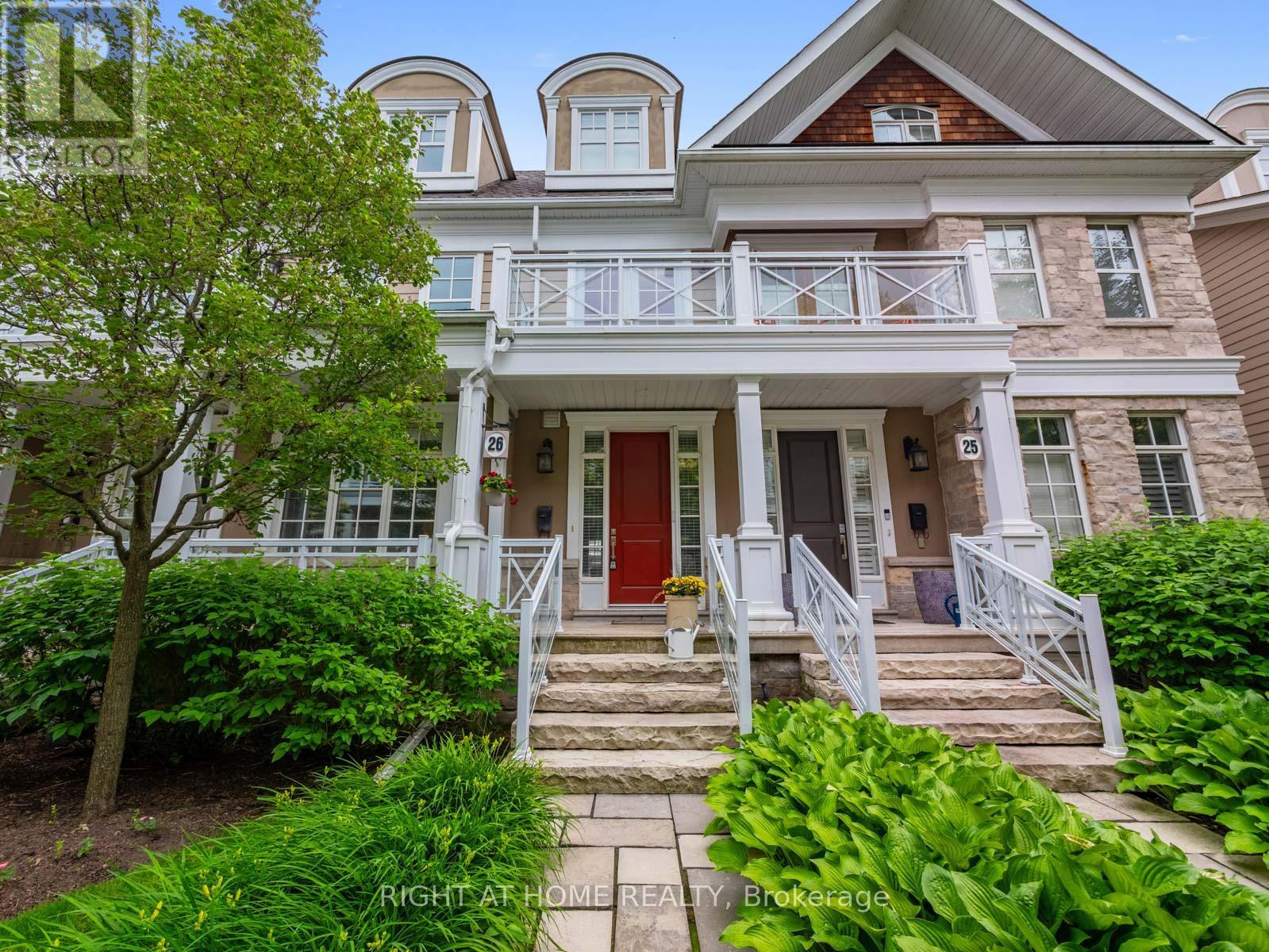- Houseful
- ON
- Oakville
- West Oakville
- 334 Third Line

Highlights
Description
- Time on Housefulnew 5 days
- Property typeSingle family
- Neighbourhood
- Median school Score
- Mortgage payment
An Architectural Masterpiece of Luxury Living Sitting On a 77'x147' Lot where Timeless Design Meets modern Luxury. Spanning Over 6,000 sq. ft. of Meticulously Crafted Living Space, This Extraordinary Residence is More Than A Home - It's A Lifestyle. Designed with Unparalleled Attention To Detail, This Fully Upgraded 5-Bedroom, 7-Bathroom Home Blends Sophistication, Elegance & Comfort into One Breathtaking Package. Approached By Entry Points, A Circular Driveway & A Stunning Stone Water Fountain, The Home's Arrival Experience is Nothing Short of Spectacular. The Soaring 12-foot Ceilings, Walls Of Expansive Windows & One-Of-A-Kind Moss Wall Creates A Warm Yet Dramatic Atmosphere, While Rich Hardwood Flooring Flows Seamlessly Throughout. The Chef's Kitchen Is At The Heart Of The Home. Elevate Your Culinary Experience With The Kitchen's Stunning Quartz Countertops, A Grand 10 Ft Waterfall Central Island-Top-of-the-line Built-in S/S Appliances Equipped Within Custom Cabinetry Extending Gracefully To The Ceilings Imparting An Undeniable Sense Of Grandeur & Sophistication. Elegance & Efficiency Extends Upstairs, With Extended 10 Feet ceilings, The Primary Suite is A Sanctuary Of Comfort & Elegance. A Custom Electric Fireplace, Expansive Walk-In Closet With Custom Organizers, & Spa-Inspired Ensuite Featuring His-and-Her Sinks, A Deep Soaker Tub, A Glass-Enclosed Rain Shower & High-End Finishes Creates A True Private Retreat. Each Additional Bedroom Offers Private En-suite Bathrooms, Ample Sunlight & Premium Finishes Making Every Room Feel Like A Personal Suite. The Fully Finished Basement Thoughtfully Designed To Serve As A Self-Contained Rental Unit Or A Comfortable In-Law Suite With 2 Spacious Bedrooms & 2 Full Washrooms + An Open Concept Kitchen Fully Equipped With Upgraded Appliances. Step Outside To Meticulously Landscaped Grounds With Fruit Trees Serviced By A Sprinkler System, A Custom Deck & A Covered Pergola.This Home Is The Embodiment Of Luxury Living. (id:63267)
Home overview
- Cooling Central air conditioning
- Heat source Natural gas
- Heat type Forced air
- Sewer/ septic Sanitary sewer
- # total stories 2
- Fencing Fully fenced, fenced yard
- # parking spaces 12
- Has garage (y/n) Yes
- # full baths 6
- # half baths 1
- # total bathrooms 7.0
- # of above grade bedrooms 6
- Flooring Hardwood
- Has fireplace (y/n) Yes
- Subdivision 1020 - wo west
- View View
- Lot desc Lawn sprinkler, landscaped
- Lot size (acres) 0.0
- Listing # W12296723
- Property sub type Single family residence
- Status Active
- Laundry 2.17m X 2.56m
Level: 2nd - 3rd bedroom 3.85m X 5.4m
Level: 2nd - 4th bedroom 4.39m X 4.58m
Level: 2nd - Primary bedroom 4.73m X 5.4m
Level: 2nd - Other 8.27m X 4.94m
Level: 2nd - 2nd bedroom 4.55m X 5.4m
Level: 2nd - Bedroom 4.49m X 4.49m
Level: Basement - Kitchen 3.82m X 3.01m
Level: Basement - Recreational room / games room 9.51m X 7.05m
Level: Basement - Laundry 2.56m X 2.87m
Level: Basement - Media room 3.99m X 4.6m
Level: Basement - Office 4.26m X 4.46m
Level: Main - Dining room 4.15m X 4.91m
Level: Main - Kitchen 8.08m X 5.22m
Level: Main - Living room 4.67m X 4.91m
Level: Main - Foyer 8.84m X 6.25m
Level: Main - Family room 6.56m X 5.06m
Level: Main
- Listing source url Https://www.realtor.ca/real-estate/28630986/334-third-line-oakville-wo-west-1020-wo-west
- Listing type identifier Idx

$-10,663
/ Month












