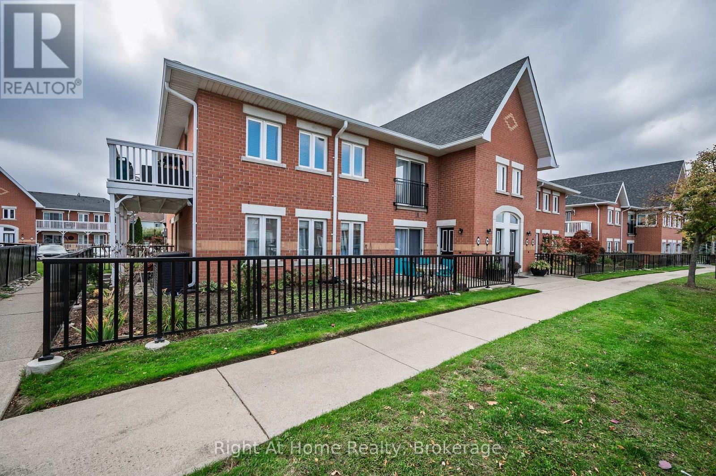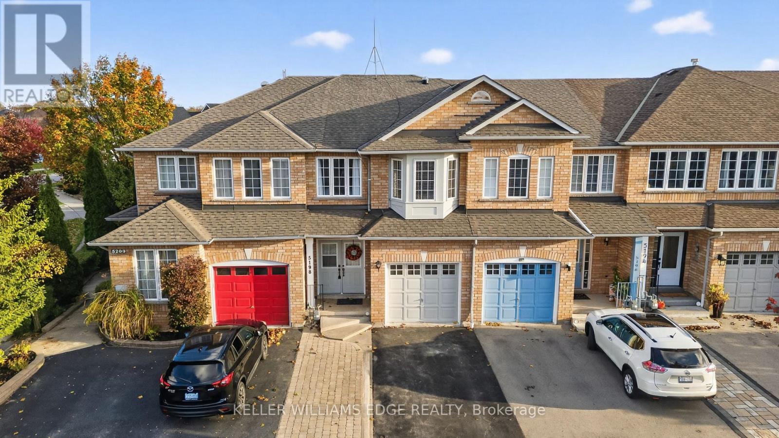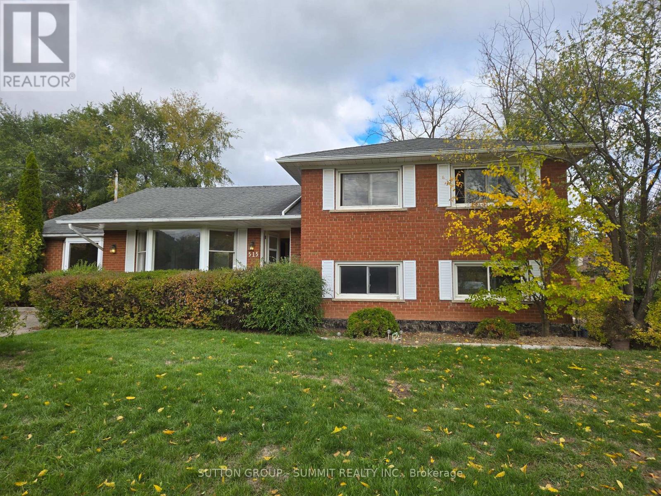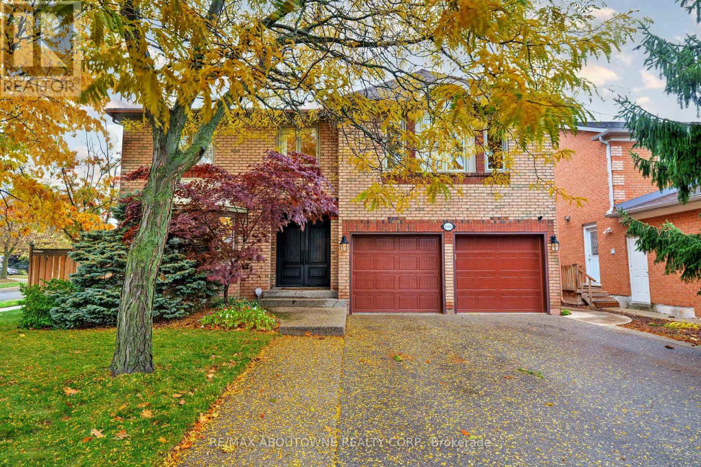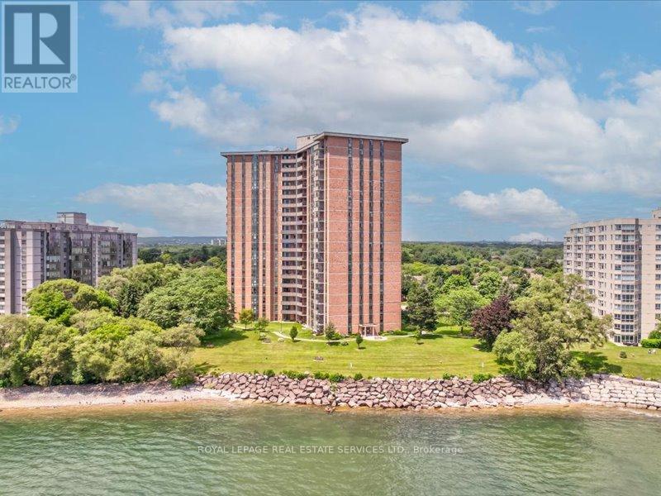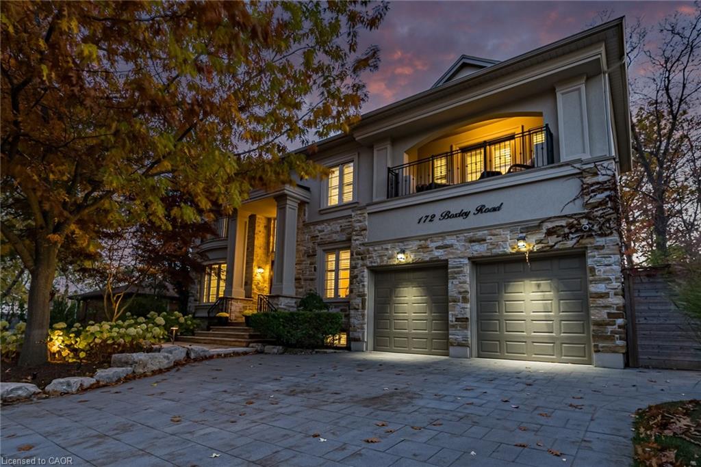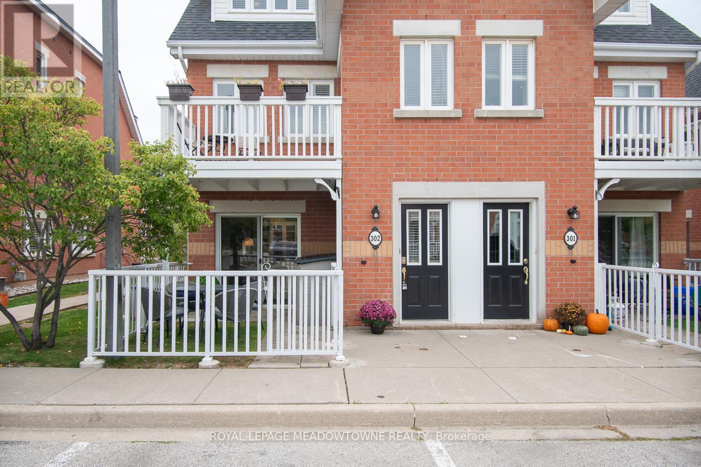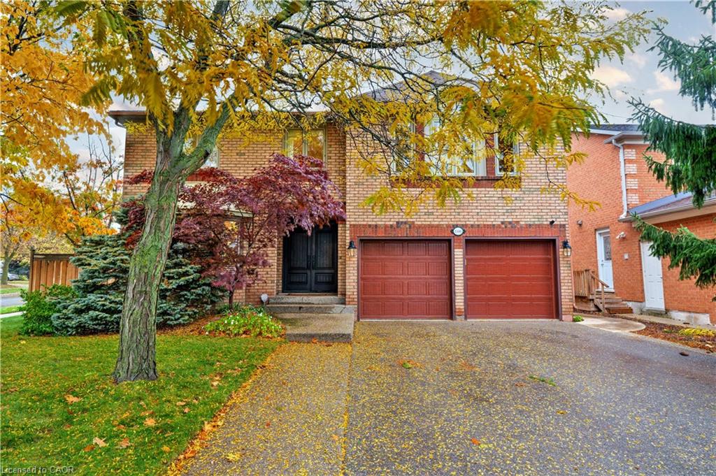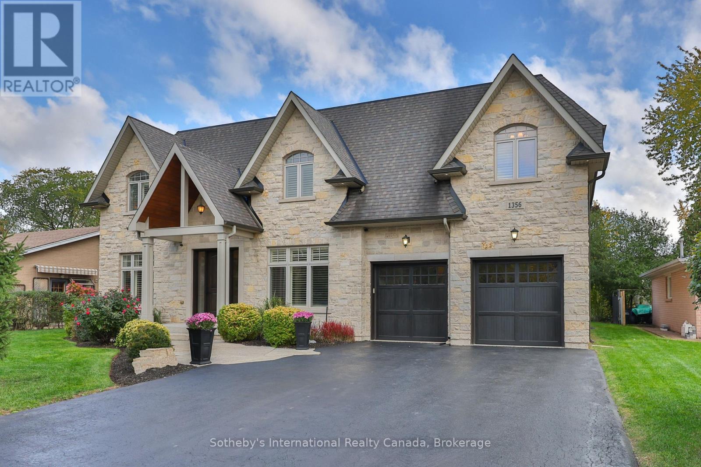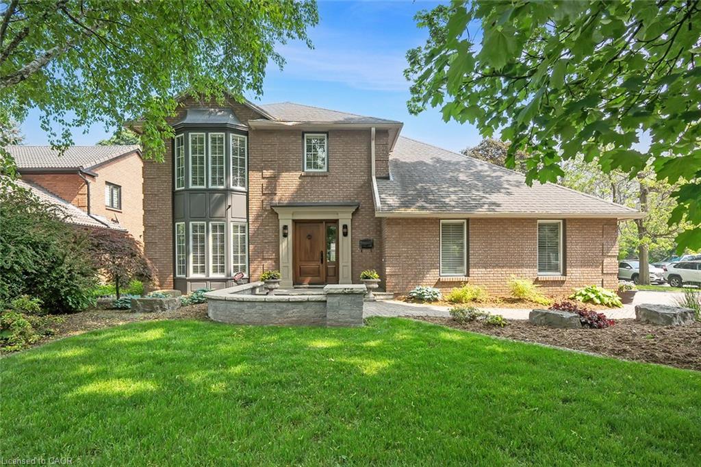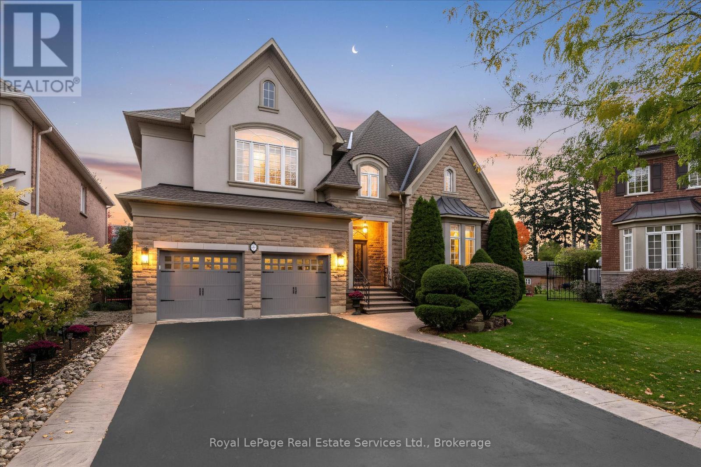
Highlights
Description
- Time on Housefulnew 47 hours
- Property typeSingle family
- Neighbourhood
- Median school Score
- Mortgage payment
Exclusive Rosehaven VISTA Model in Sought-After Lakeshore Woods, Bronte. Situated on a premium lot, this professionally designed residence offers over 4,500 sq. ft. of luxurious living space, four bedrooms, and a massive finished basement. Two sets of laundry (2nd floor and basement) with 4 full bathrooms to accommodate large families. The main level features 10' ceilings and hardwood flooring throughout. The expansive second floor has a Juliet balcony and a double staircase. Stunning upgrades and elegant craftsmanship are clearly evident! A rare opportunity to own a beautifully appointed home in one of Oakville's most desirable communities, just moments from the lake, trails, Shell Park, Bronte Harbour, and the coveted Appleby College. This home features one of the rare 3-car tandem garages and is ideal for the most particular clients. It includes two outdoor balconies overlooking the entertainer's backyard. Approximately $300K in recent renovations, with a renowned designer and professional contractor, make the house perfect as a showpiece for any executive. (id:63267)
Home overview
- Cooling Central air conditioning
- Heat source Natural gas
- Heat type Forced air
- Sewer/ septic Sanitary sewer
- # total stories 2
- # parking spaces 3
- Has garage (y/n) Yes
- # full baths 4
- # half baths 1
- # total bathrooms 5.0
- # of above grade bedrooms 4
- Subdivision 1001 - br bronte
- Lot size (acres) 0.0
- Listing # W12491100
- Property sub type Single family residence
- Status Active
- 3rd bedroom 4.53m X 4.64m
Level: 2nd - 2nd bedroom 4.62m X 3.83m
Level: 2nd - Primary bedroom 10.26m X 6.68m
Level: 2nd - Office 4.82m X 3.14m
Level: 2nd - 4th bedroom 4.06m X 3.7m
Level: 2nd - Laundry 5.18m X 5.21m
Level: Basement - Family room 11.29m X 7.88m
Level: Basement - Study 3.18m X 3.65m
Level: Main - Living room 7.14m X 4.36m
Level: Main - Family room 4.77m X 4.77m
Level: Main - Kitchen 7.98m X 4.61m
Level: Main - Dining room 4.67m X 3.44m
Level: Main
- Listing source url Https://www.realtor.ca/real-estate/29048193/3340-mistwell-crescent-oakville-br-bronte-1001-br-bronte
- Listing type identifier Idx

$-7,867
/ Month

