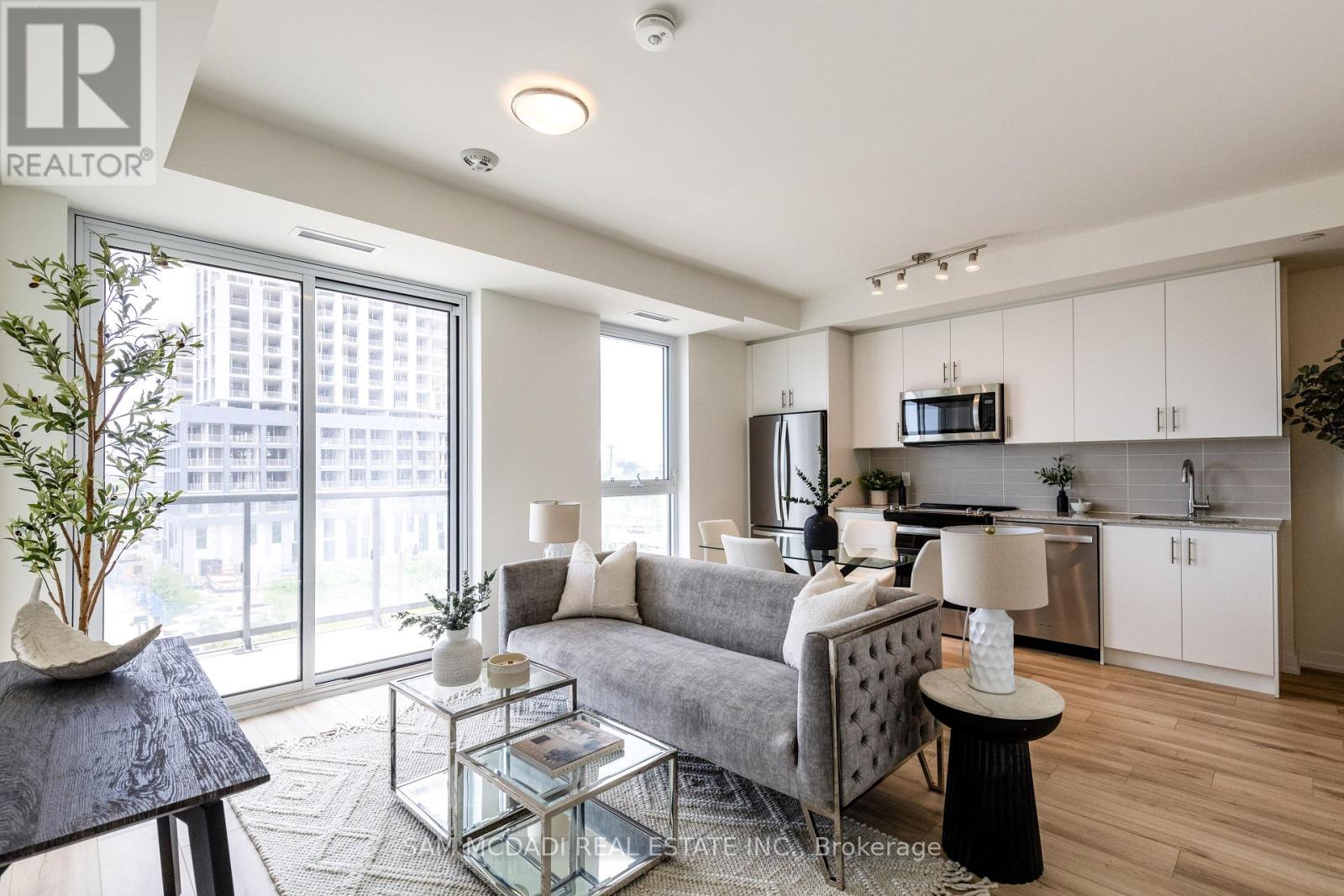- Houseful
- ON
- Oakville Jm Joshua Meadows
- Joshua's Meadows
- 405 335 Wheat Boom Dr

405 335 Wheat Boom Dr
405 335 Wheat Boom Dr
Highlights
Description
- Time on Houseful15 days
- Property typeSingle family
- Neighbourhood
- Median school Score
- Mortgage payment
Great opportunity!!! Experience unparalleled luxury in a 2-bedroom, 2-bathroom Corner suite, redefining sophistication with 889 square feet of meticulously designed luxury condo. A spacious outdoor balcony expands your living area, perfect for relaxing in style. The gourmet kitchen, adorned with stainless steel appliances and granite countertops, is the centrepiece of this elegant residence. Modern design elements, including wide-plank laminate flooring and high ceilings, complement the upscale ambiance. Enjoy world-class amenities at the MINTO building and a prime location in North Oakville, surrounded by shops, restaurants, and scenic walking trails. Easy highway access and nearby schools make this an ideal choice for families seeking convenience and luxury & Much more!!! Price to sell!! (id:63267)
Home overview
- Cooling Central air conditioning
- Heat source Natural gas
- Heat type Forced air
- # parking spaces 1
- # full baths 2
- # total bathrooms 2.0
- # of above grade bedrooms 2
- Community features Pet restrictions, community centre
- Subdivision 1010 - jm joshua meadows
- Directions 1878163
- Lot size (acres) 0.0
- Listing # W12445695
- Property sub type Single family residence
- Status Active
- Bedroom 3.39m X 3.18m
Level: Flat - Living room 2.98m X 4.24m
Level: Flat - Kitchen 3.31m X 4.24m
Level: Flat - Dining room 2.88m X 4.24m
Level: Flat - Primary bedroom 3.31m X 3.13m
Level: Flat
- Listing source url Https://www.realtor.ca/real-estate/28953528/405-335-wheat-boom-drive-oakville-jm-joshua-meadows-1010-jm-joshua-meadows
- Listing type identifier Idx

$-1,077
/ Month












