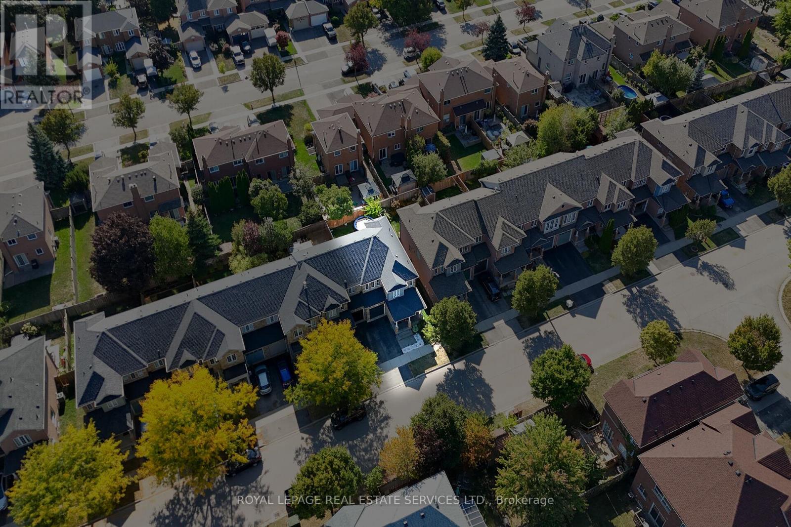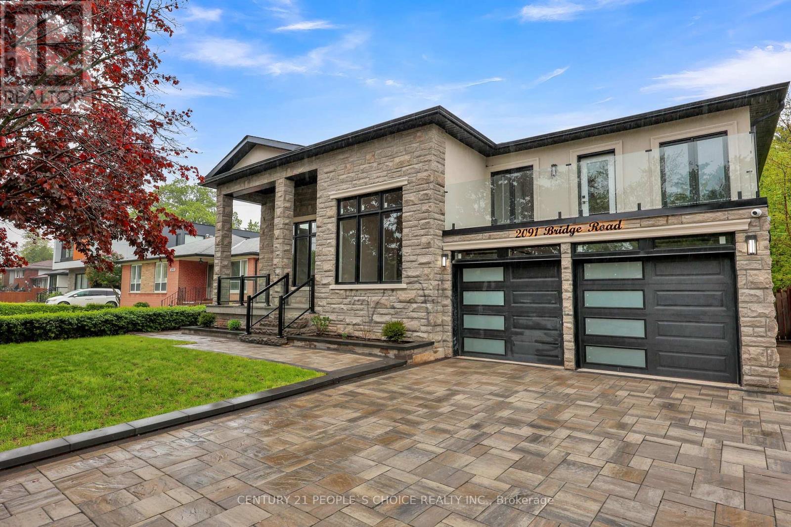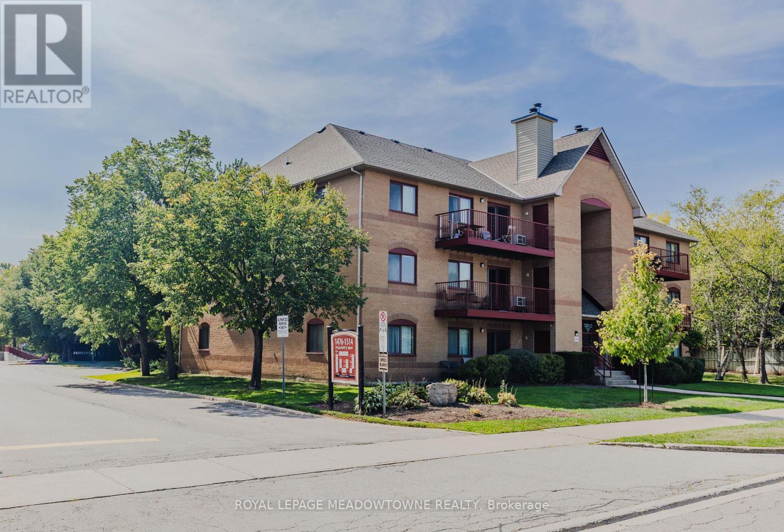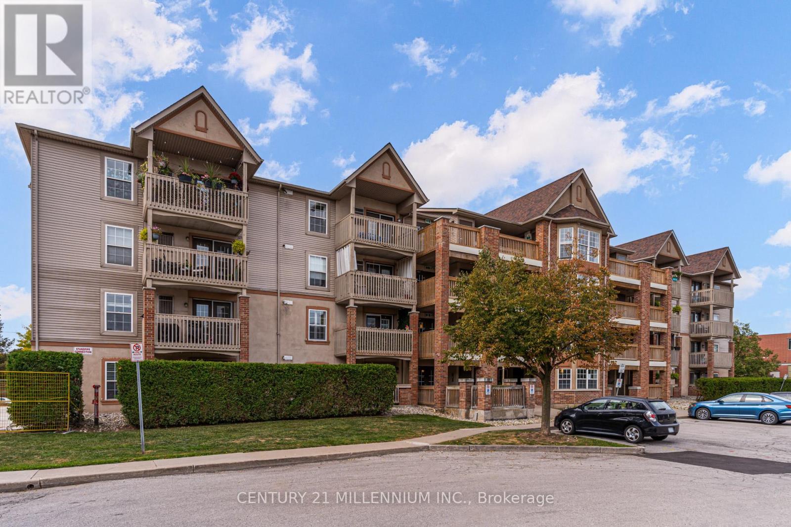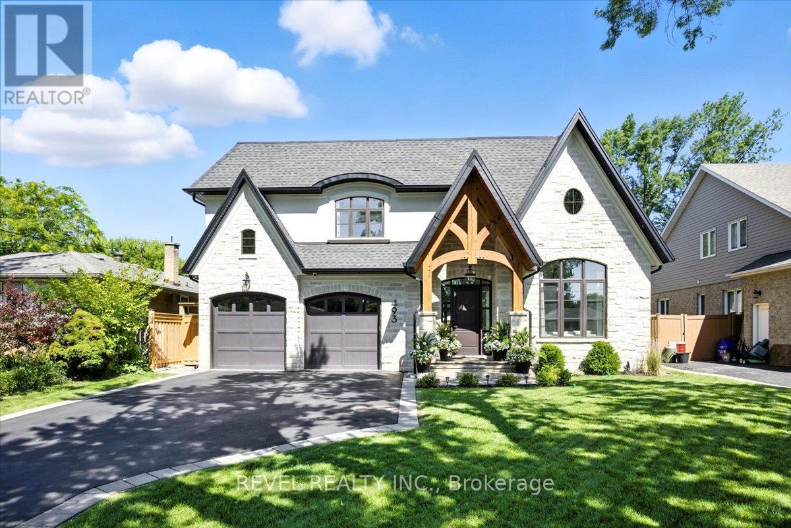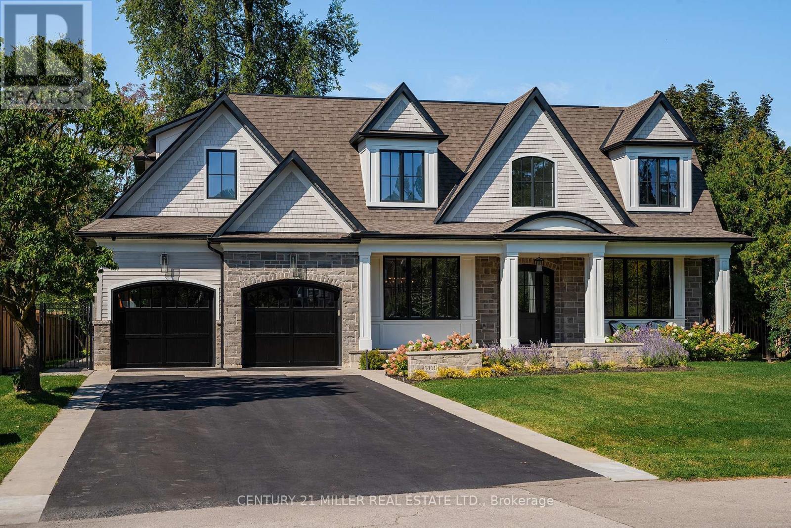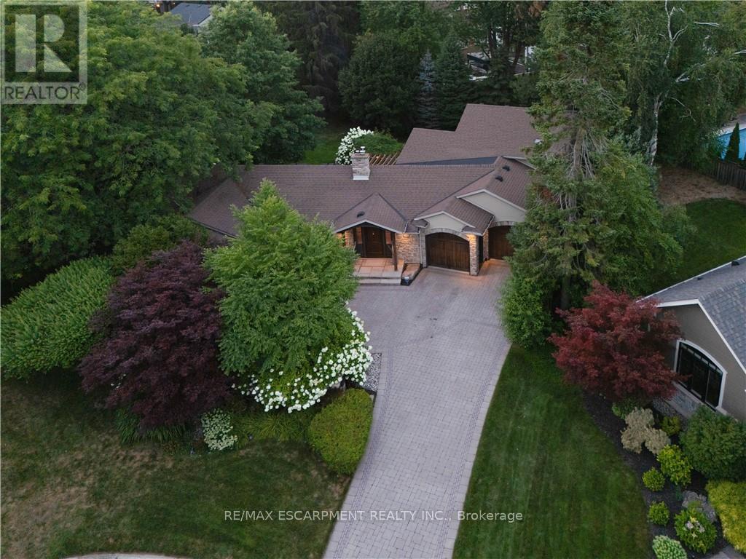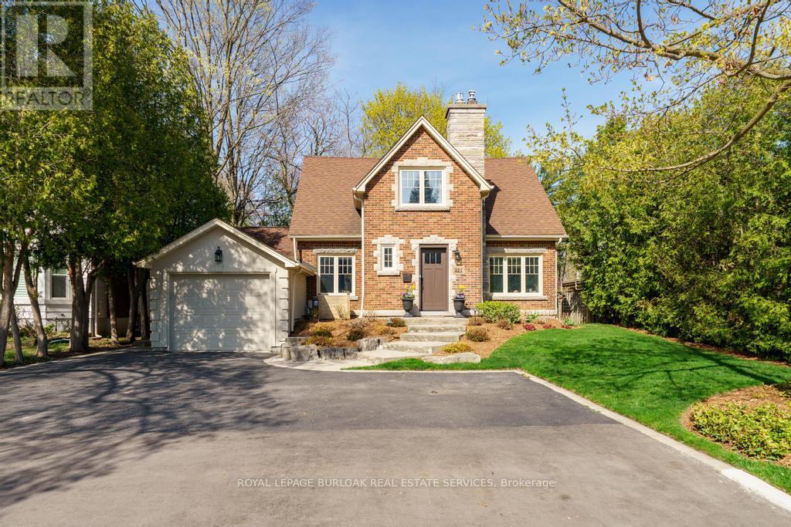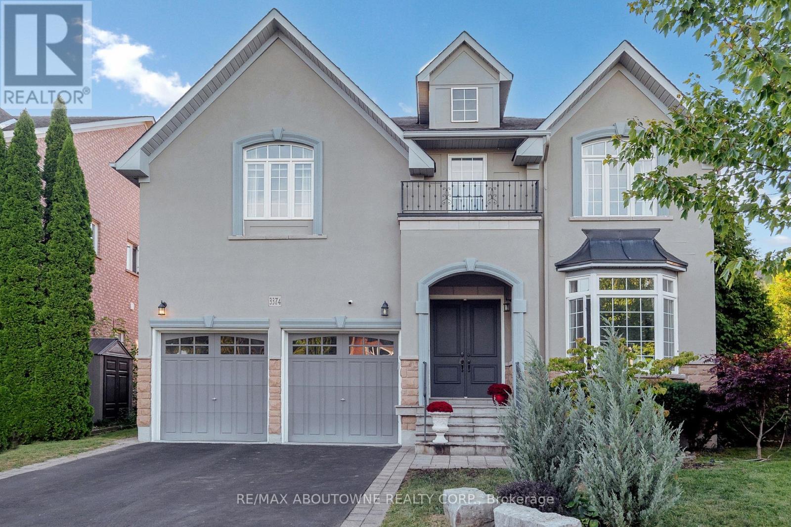
Highlights
Description
- Time on Housefulnew 2 hours
- Property typeSingle family
- Neighbourhood
- Median school Score
- Mortgage payment
Prestigious Lakeshore Woods community! This exceptional residence sits on a rare pie-shaped lot that widens at the back, offering one of the largest and most private yards in the neighbourhood. With over 5000 sq ft of elegant living space plus a tandem 3-car garage, the home combines timeless curb appeal with modern comfort. A double-door entry leads to a soaring 10 foyer with walk-in closet, flanked by a bright front office. Formal living and dining rooms with coffered ceilings provide an elegant setting, while the gourmet white kitchen features granite counters, induction cooktop, LG built-in oven, newer fridge, chefs desk and triple pantry. The adjoining breakfast area is filled with natural light and overlooks the backyard, opening to the family room with two-sided fireplace, soaring windows and chandelier. A large laundry/mudroom and powder room complete the main level. Upstairs, four spacious bedrooms each have ensuite baths and walk-in closets. The luxurious primary retreat offers a king-sized bedroom, sitting area with decorative columns, sunroom-style alcove, two walk-in closets with built-ins and windows, and a spa-like ensuite with dual vanities, makeup station, soaker tub, glass shower, private toilet room and bonus storage. A generous walk-in linen closet adds practicality. The professionally finished lower level expands living space with a recreation and billiards area, media/TV lounge, fitness zone, kitchenette, guest bedroom, full bath and storage. Outdoor living includes a multi-level deck with gas line for BBQ, hot tub and outdoor sauna (both in as is condition), a half basketball court and mature trees for complete privacy. A reinforced pad at the front allows boat parking. Steps from Lake Ontario, Shell Park, trails and dog park, this is a rare lifestyle opportunity in one of Oakvilles most desirable neighbourhoods. (id:63267)
Home overview
- Cooling Central air conditioning
- Heat source Natural gas
- Heat type Forced air
- Sewer/ septic Sanitary sewer
- # total stories 2
- Fencing Fenced yard
- # parking spaces 8
- Has garage (y/n) Yes
- # full baths 5
- # half baths 1
- # total bathrooms 6.0
- # of above grade bedrooms 4
- Subdivision 1001 - br bronte
- Directions 2227680
- Lot size (acres) 0.0
- Listing # W12417426
- Property sub type Single family residence
- Status Active
- 2nd bedroom 4.34m X 3.33m
Level: 2nd - Primary bedroom 5.61m X 5.44m
Level: 2nd - Sitting room 3.96m X 2.06m
Level: 2nd - 3rd bedroom 5.41m X 4.29m
Level: 2nd - 4th bedroom 4.57m X 3.94m
Level: 2nd - Media room 4.93m X 3.71m
Level: Basement - Recreational room / games room 7.52m X 4.93m
Level: Basement - Den 4.09m X 3.4m
Level: Main - Great room 6.12m X 3.96m
Level: Main - Living room 3.63m X 3.63m
Level: Main - Eating area 3.96m X 3.35m
Level: Main - Dining room 3.63m X 3.63m
Level: Main
- Listing source url Https://www.realtor.ca/real-estate/28892794/3374-fox-run-circle-oakville-br-bronte-1001-br-bronte
- Listing type identifier Idx

$-6,347
/ Month

