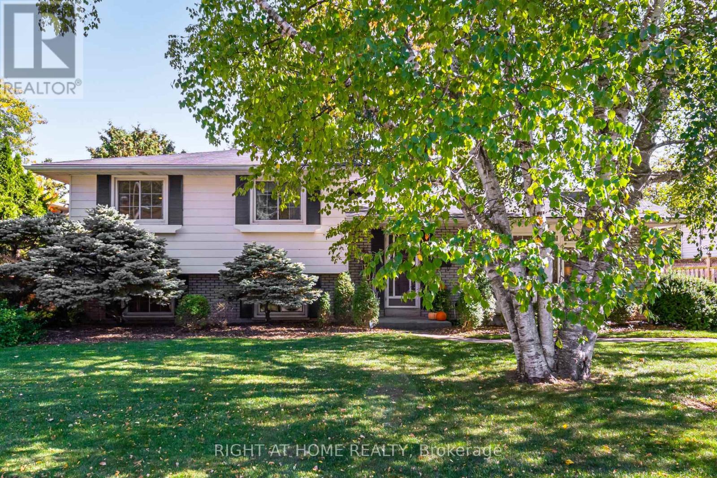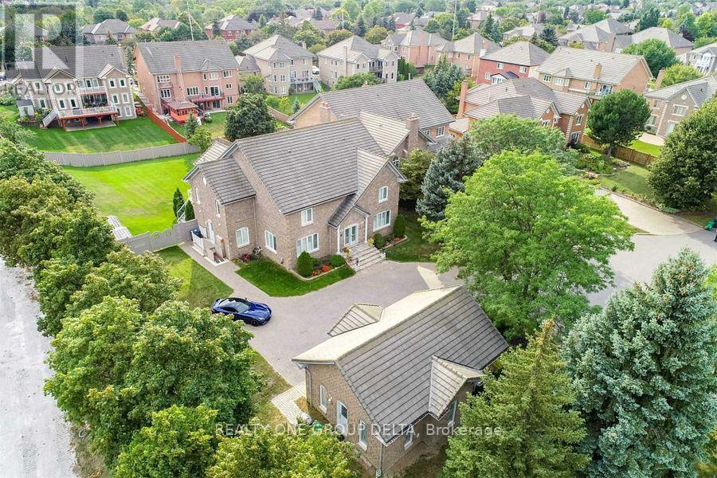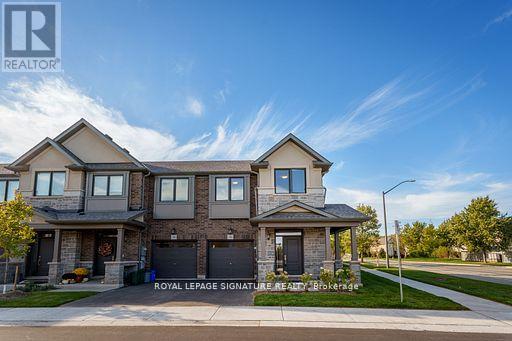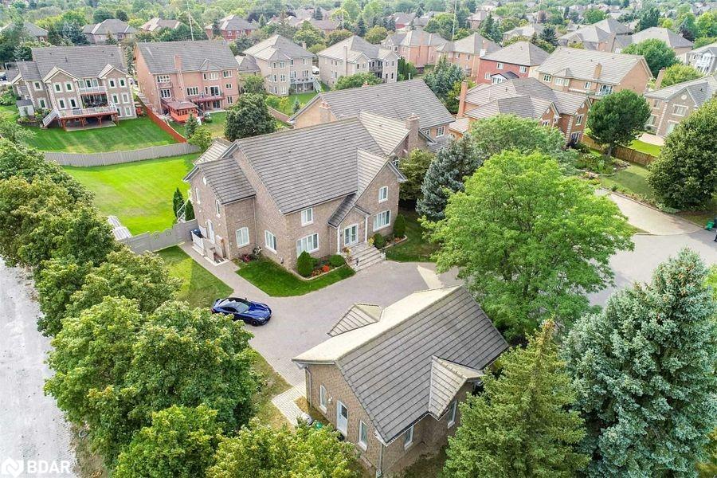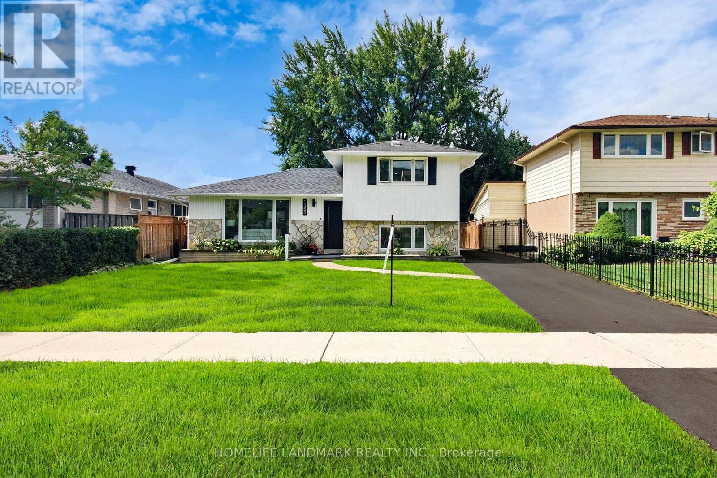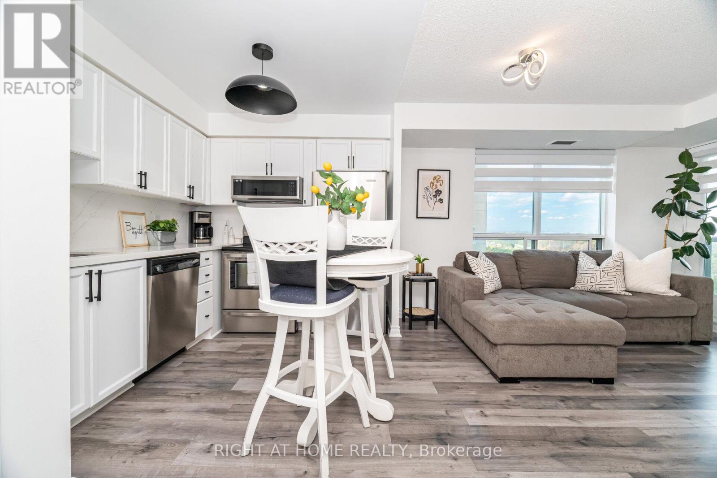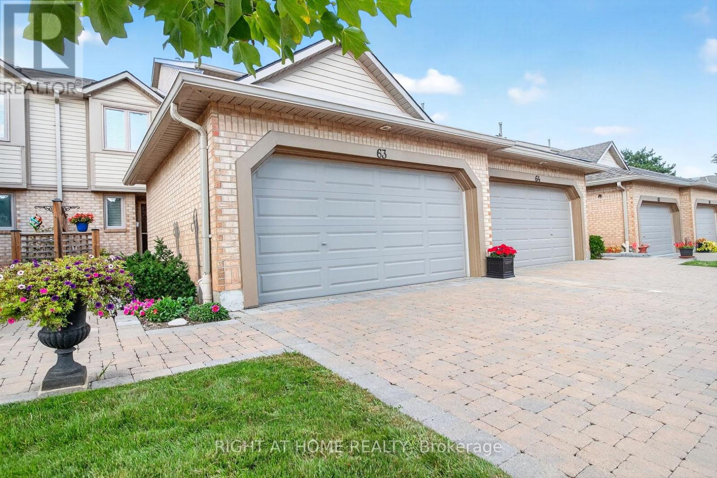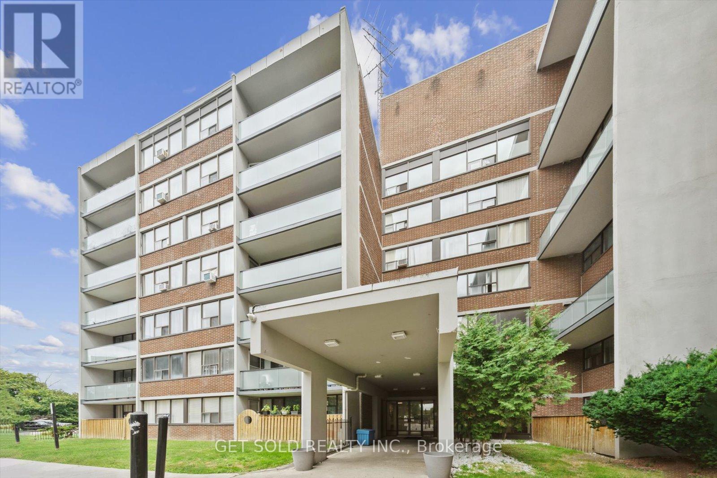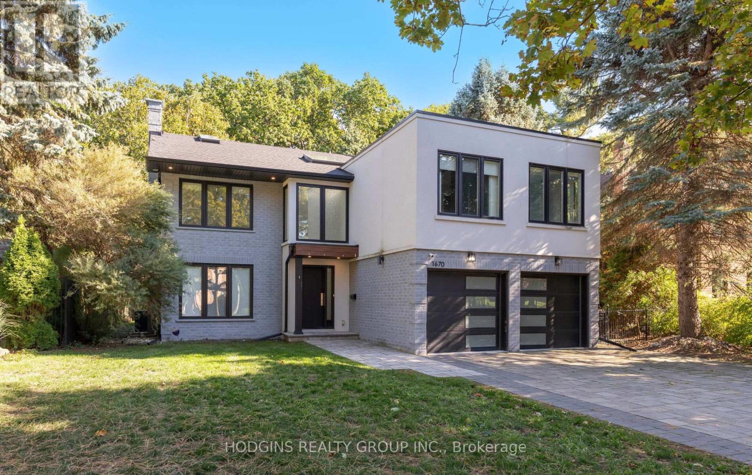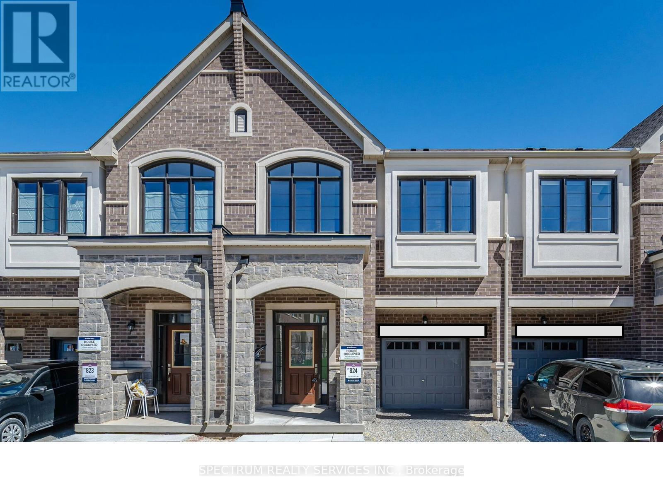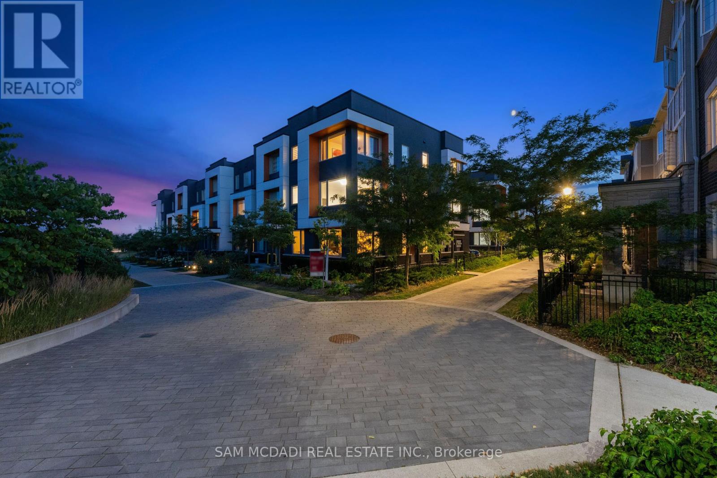
Highlights
Description
- Time on Houseful35 days
- Property typeSingle family
- Neighbourhood
- Median school Score
- Mortgage payment
Stunning executive townhouse built by Mattamy Homes. Modern contemporary design with simple clean lines. Located in the coveted "Preserve of Upper Oakville" area. 2048 sq ft of luxury living. 3 bedrooms & 3 baths with a beautiful modern kitchen with Stainless Steel Fisher & Paykel appliances and organic white quartz counters, centre island & a spacious breakfast nook. Plank Wood flooring throughout. Spacious primary bedroom on the upper level with a 3 pc en-suite bath & his/her closets, 2 additional bedrooms plus a 4 pc bath. Sought after 2 car garage. Over 75K in upgrades! A must to view. Close to major highways, shopping, entertainment, restaurants & the new Oakville hospital. Great investment opportunity. Upgrades include Kentwood European Plank Wood flooring, Cornice moulding & 5 1/4" baseboards throughout, White cultured marble vanities & Porcelain tiles in the entrance, powder room & baths. (id:63267)
Home overview
- Cooling Central air conditioning
- Heat source Natural gas
- Heat type Forced air
- Sewer/ septic Sanitary sewer
- # total stories 3
- # parking spaces 2
- Has garage (y/n) Yes
- # full baths 2
- # half baths 1
- # total bathrooms 3.0
- # of above grade bedrooms 3
- Flooring Hardwood
- Subdivision 1008 - go glenorchy
- Lot size (acres) 0.0
- Listing # W12386605
- Property sub type Single family residence
- Status Active
- Laundry 1.57m X 2m
Level: 2nd - Eating area 2.79m X 3.69m
Level: 2nd - Kitchen 4.07m X 3.72m
Level: 2nd - Family room 3.31m X 4.57m
Level: 2nd - Dining room 2.43m X 4.27m
Level: 2nd - Primary bedroom 3.66m X 4.79m
Level: 3rd - 2nd bedroom 3.13m X 3.76m
Level: 3rd - 3rd bedroom 2.91m X 3.04m
Level: 3rd - Living room 5.72m X 4.73m
Level: Ground
- Listing source url Https://www.realtor.ca/real-estate/28826037/34-3006-creekshore-common-oakville-go-glenorchy-1008-go-glenorchy
- Listing type identifier Idx

$-3,040
/ Month

