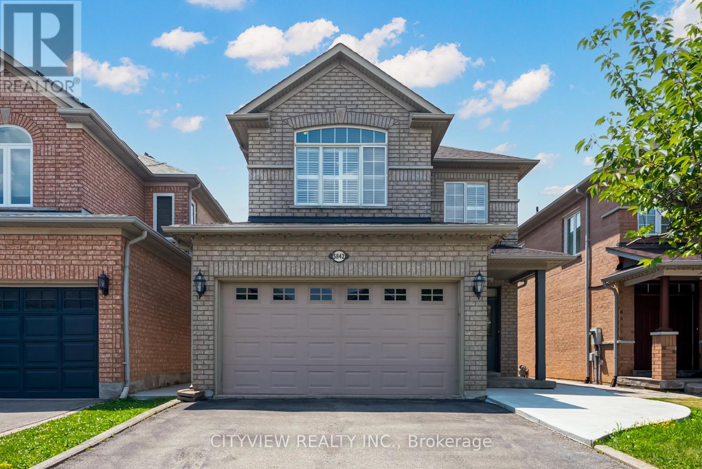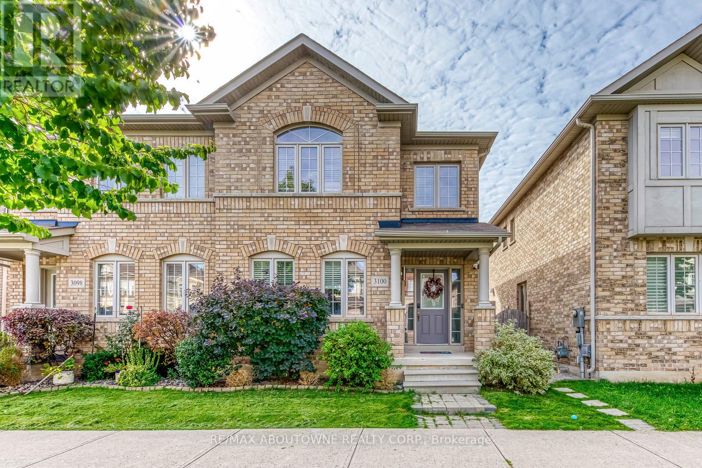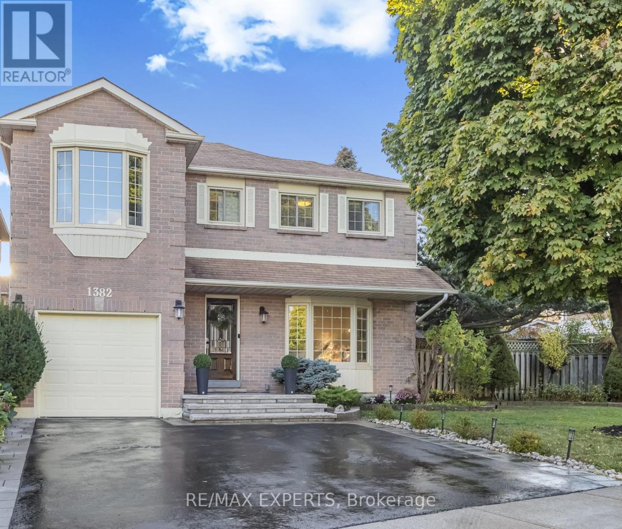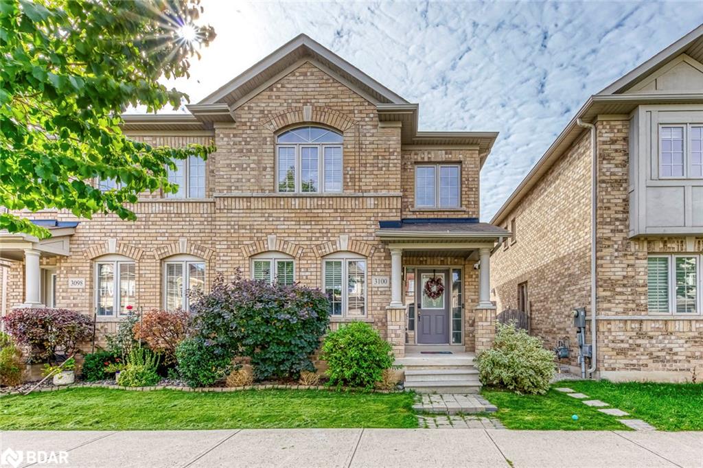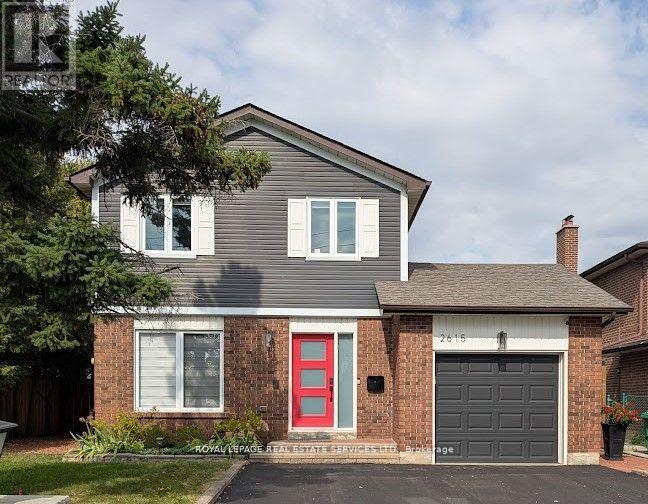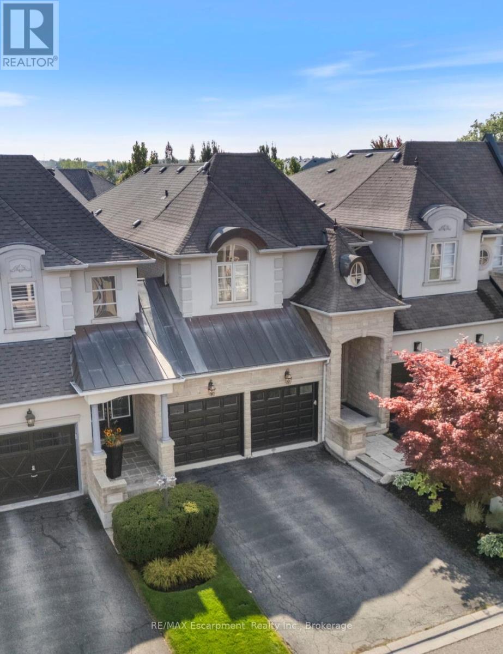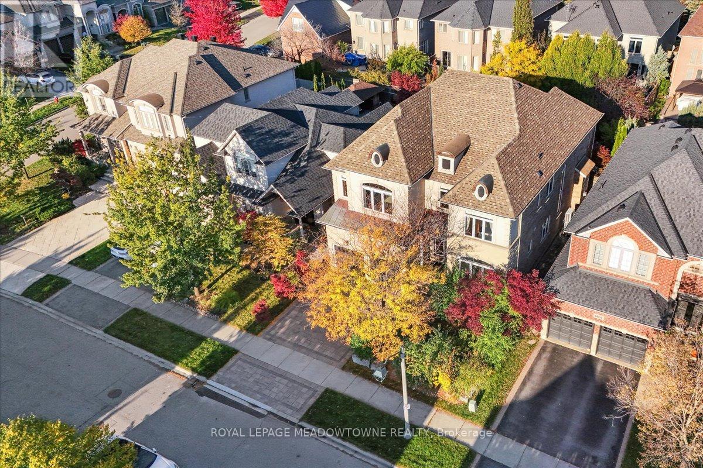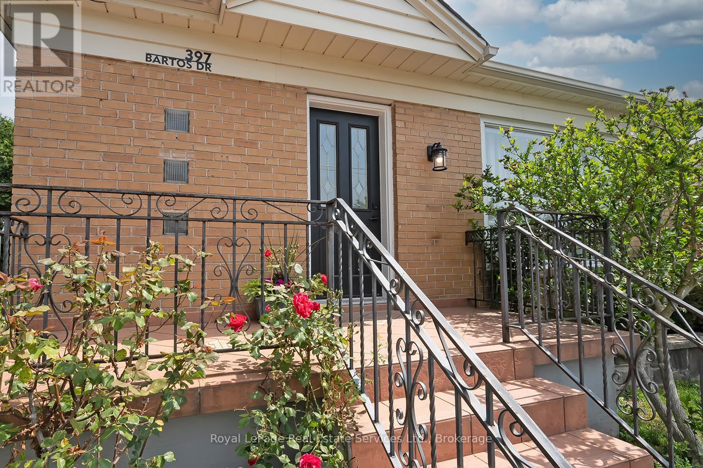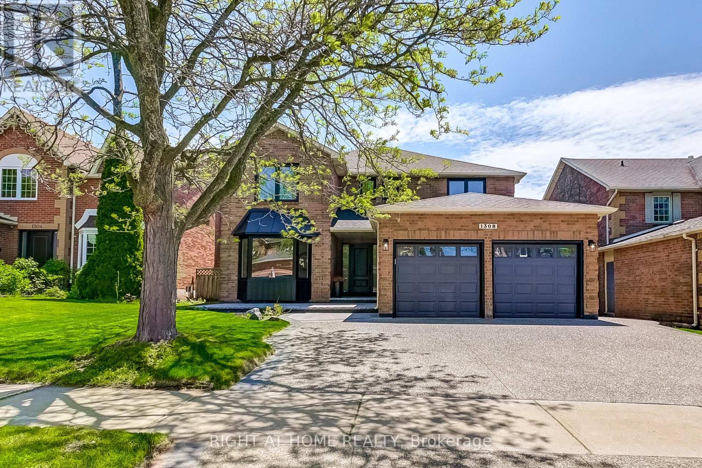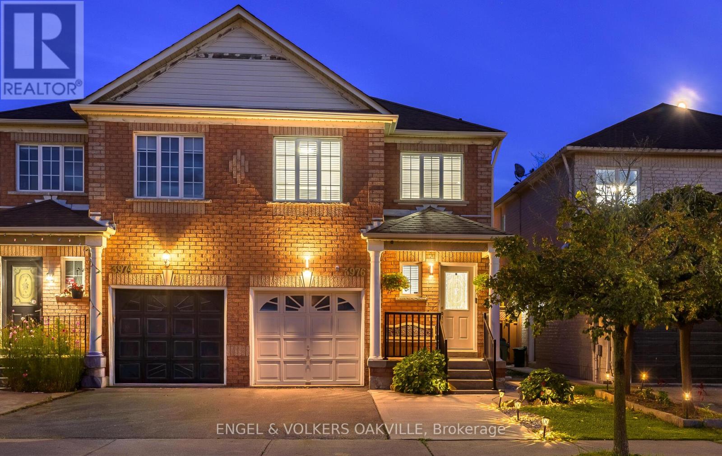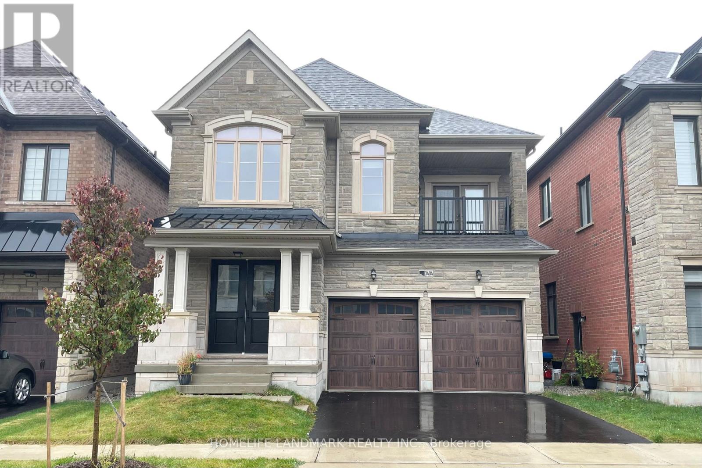
Highlights
Description
- Time on Housefulnew 7 hours
- Property typeSingle family
- Neighbourhood
- Median school Score
- Mortgage payment
Welcome to the Gorgeous 2-storey detached home featuring an elegant stone façade, covered front porch, and double garage with upgraded wood-style doors. Bright and modern design with large arched windows, upper balcony, and freshly paved driveway.Experience refined living in this beautifully crafted detached residence with 10' ceilings on the main floor and 9' ceilings on both the second level and basement. The open-concept layout is enhanced by custom pot lighting, wide-plank hardwood floors, and an abundance of natural light.The gourmet kitchen is featuring porcelain flooring, granite countertops, a large centre island, and premium cabinetry-perfect for both entertaining and everyday indulgence.A main floor office offers a sophisticated workspace, while the convenient main floor laundry adds everyday ease. The iron picket staircase leads to four spacious bedrooms, including two ensuites for optimal privacy and comfort. The primary suite impresses with a soaring 10' ceiling, spa-inspired ensuite, and generous walk-in closet.Close to highway, park, school etc. (id:63267)
Home overview
- Cooling Central air conditioning
- Heat source Natural gas
- Heat type Forced air
- Sewer/ septic Sanitary sewer
- # total stories 2
- # parking spaces 4
- Has garage (y/n) Yes
- # full baths 3
- # half baths 1
- # total bathrooms 4.0
- # of above grade bedrooms 5
- Flooring Porcelain tile, hardwood
- Subdivision 1008 - go glenorchy
- Directions 2018355
- Lot size (acres) 0.0
- Listing # W12494400
- Property sub type Single family residence
- Status Active
- Primary bedroom 5.2m X 4.3m
Level: 2nd - 2nd bedroom 3.9m X 3m
Level: 2nd - 3rd bedroom 3.4m X 3.1m
Level: 2nd - 4th bedroom 3.7m X 3.7m
Level: 2nd - Office 3.4m X 3m
Level: Main - Kitchen 4.9m X 4.7m
Level: Main - Dining room 4.9m X 4.7m
Level: Main - Family room 4.6m X 4.3m
Level: Main
- Listing source url Https://www.realtor.ca/real-estate/29051763/3404-mosley-gate-oakville-go-glenorchy-1008-go-glenorchy
- Listing type identifier Idx

$-4,133
/ Month

