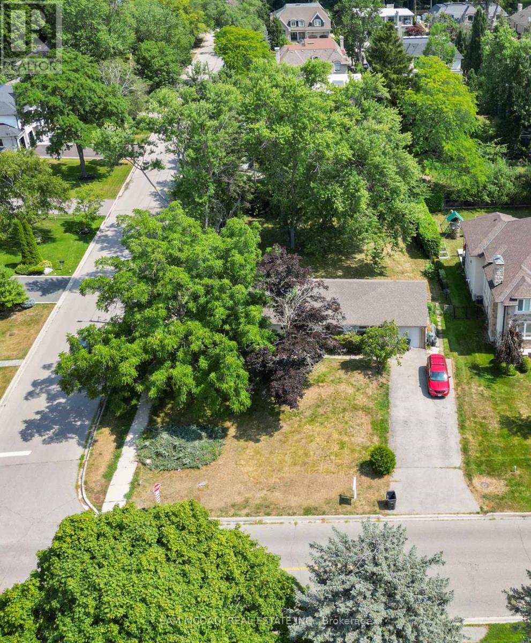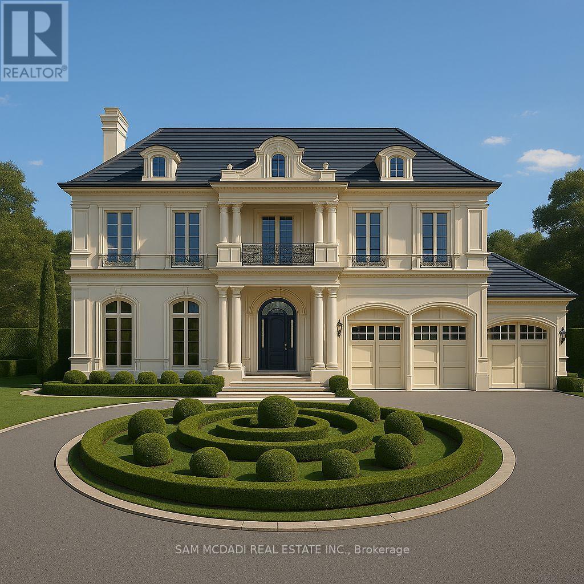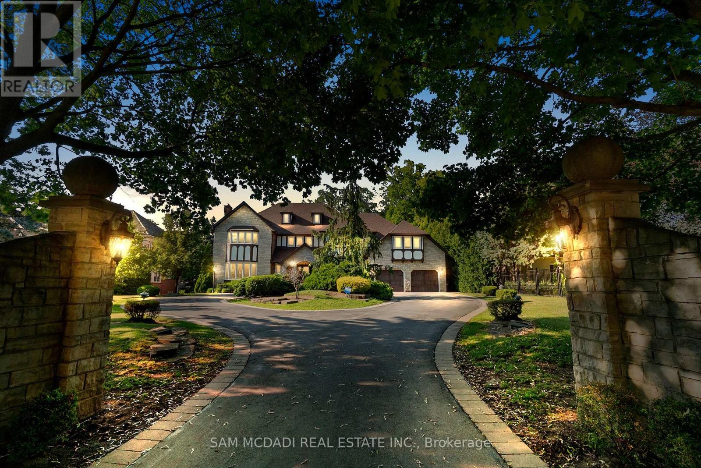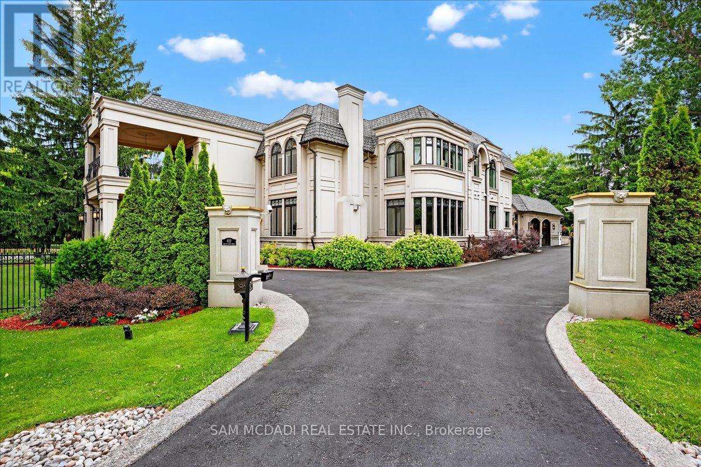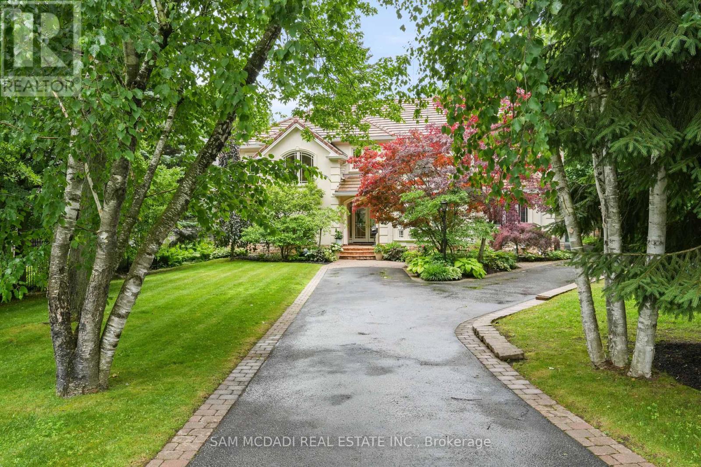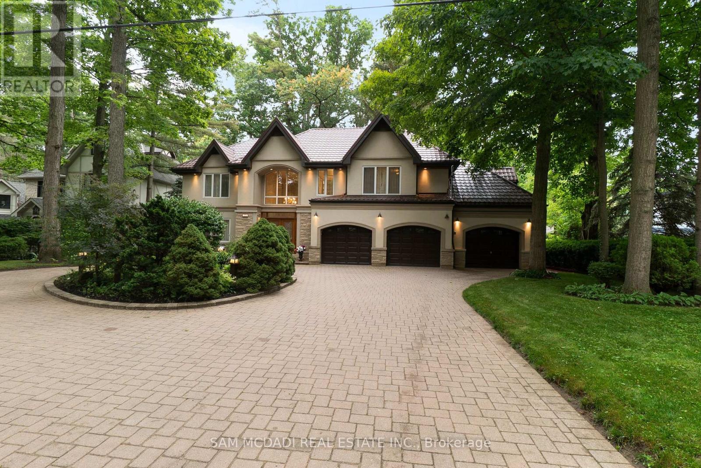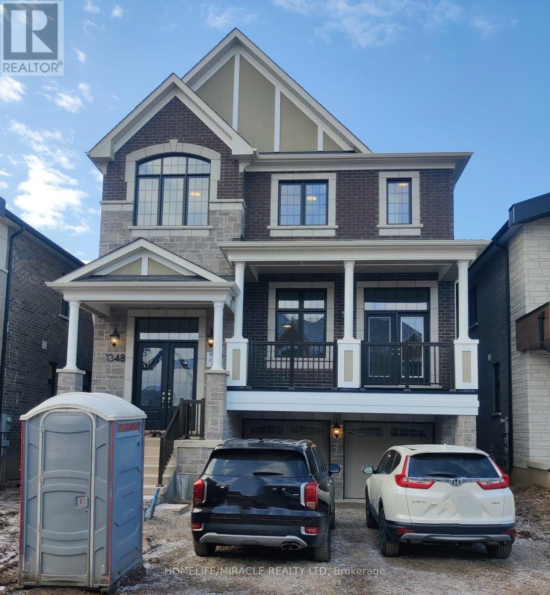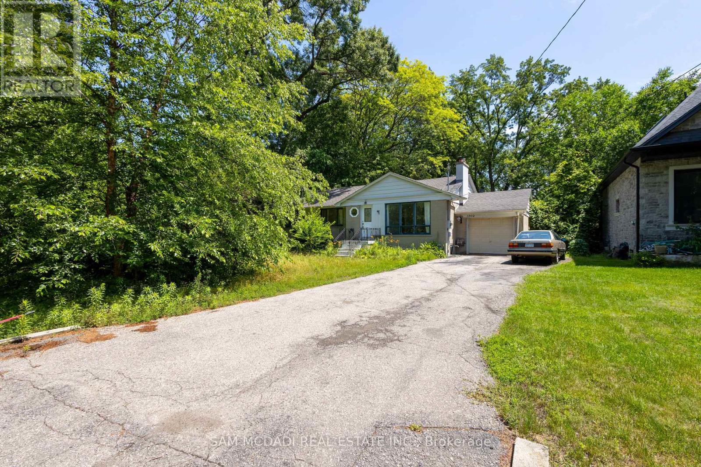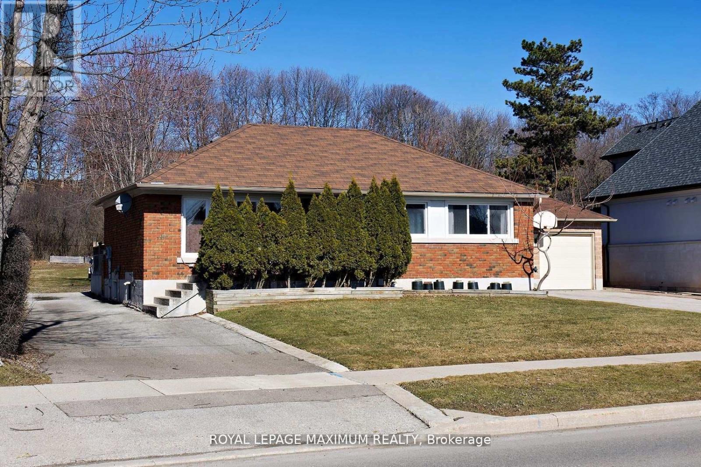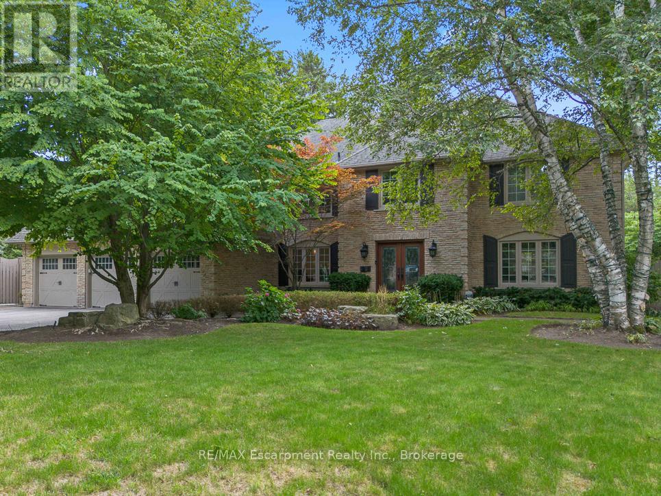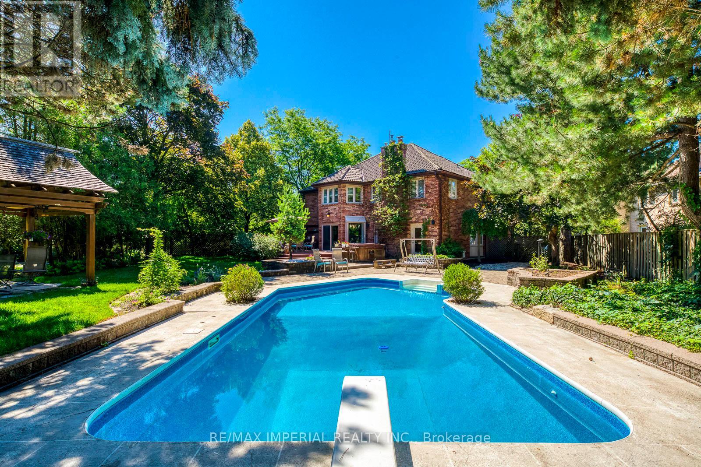
Highlights
Description
- Time on Houseful17 days
- Property typeSingle family
- Neighbourhood
- Median school Score
- Mortgage payment
Motivated Seller. Welcome to this stunning 4-bedroom, 5-bath executive home nestled on a rare 0.59-acre lot in Oakville's prestigious Eastlake community. Located on a quiet cul-de-sac with no rear neighbours, this all-brick home features a tiled roof, mature landscaping, and exceptional curb appeal.Inside, you are greeted by a sun-filled living room with floor-to-ceiling windows and a gas fireplace, a formal dining room perfect for entertaining, and a spacious cream-toned chefs kitchen with granite counters, a large centre island, and abundant cabinetry. The family room with its own fireplace, along with the bright breakfast area, opens onto a resort-style backyard.Step outside to your own private oasis featuring a pool, hot tub, pond, pergola, and a beautifully landscaped golf practice area with putting green and sand traps, perfect for relaxing or hosting family and friends.The main level also includes a dedicated office, powder room, and a laundry/mudroom with garage and side-door access.Upstairs, the luxurious primary suite offers a seating area with fireplace, a custom walk-in closet, and a spa-like 6-piece ensuite. Three additional bedrooms are generously sized and include either private or Jack & Jill bath access.A finished basement adds a large recreation room, 3-piece bath, and ample storage.Located within top-ranked school zones (EJ James & Oakville Trafalgar), and just minutes from GO Transit, highways, and all major amenities.Don't miss this rare opportunity to own a private resort-style home in one of Oakville's most sought-after communities.Book your showing today! (id:63267)
Home overview
- Cooling Central air conditioning
- Heat source Natural gas
- Heat type Forced air
- Has pool (y/n) Yes
- Sewer/ septic Sanitary sewer
- # total stories 2
- # parking spaces 5
- Has garage (y/n) Yes
- # full baths 4
- # half baths 1
- # total bathrooms 5.0
- # of above grade bedrooms 4
- Subdivision 1006 - fd ford
- Directions 2199241
- Lot size (acres) 0.0
- Listing # W12350259
- Property sub type Single family residence
- Status Active
- Primary bedroom 5.61m X 3.99m
Level: 2nd - 4th bedroom 3.66m X 3.18m
Level: 2nd - 2nd bedroom 4.17m X 3.96m
Level: 2nd - 3rd bedroom 4.27m X 3.78m
Level: 2nd - Recreational room / games room 5.56m X 3.73m
Level: Basement - Exercise room 5.56m X 4.78m
Level: Basement - Living room 5.72m X 3.96m
Level: Main - Dining room 4.55m X 3.63m
Level: Main - Laundry 2.39m X 2.49m
Level: Main - Kitchen 6.17m X 4.14m
Level: Main - Family room 6.1m X 3.63m
Level: Main - Office 3.69m X 3.12m
Level: Main
- Listing source url Https://www.realtor.ca/real-estate/28745840/341-acacia-court-oakville-fd-ford-1006-fd-ford
- Listing type identifier Idx

$-7,493
/ Month

