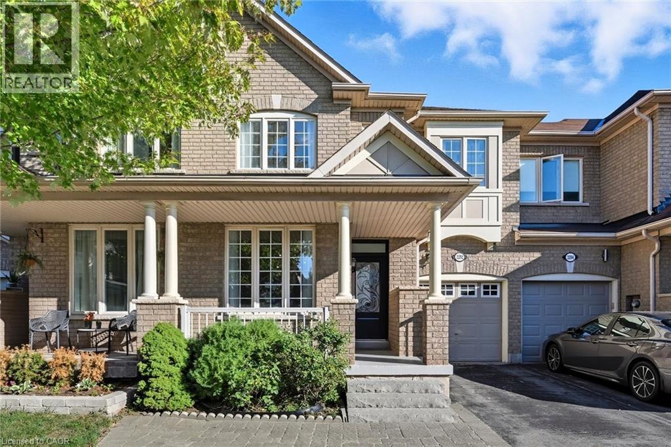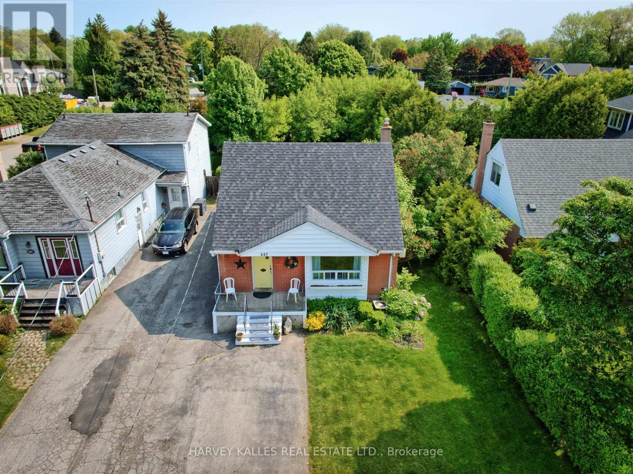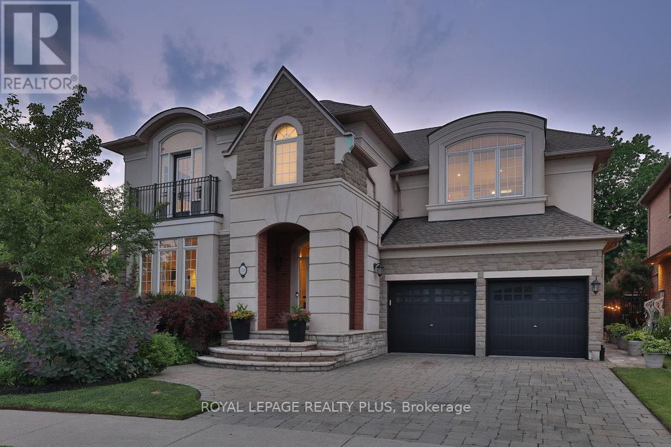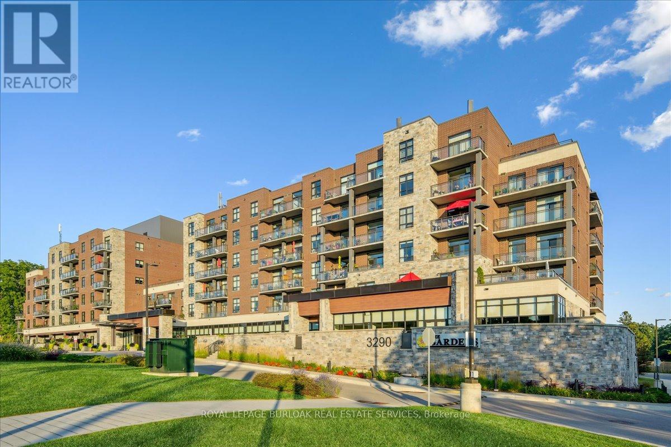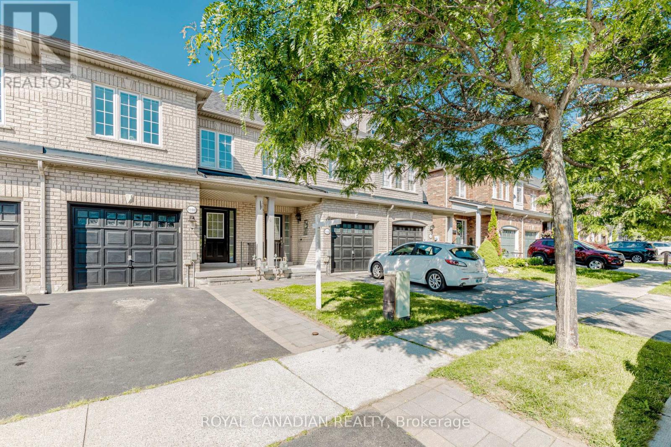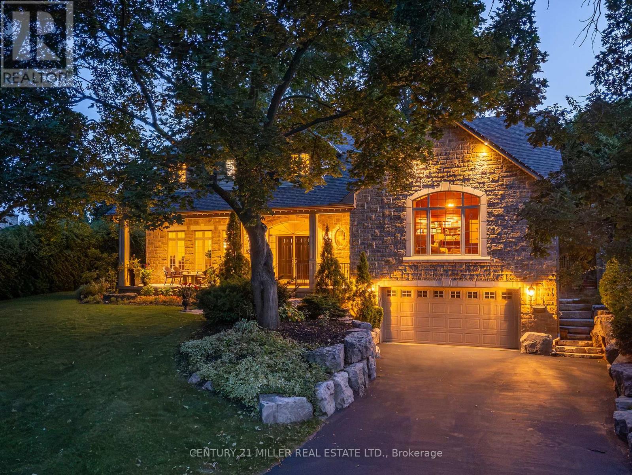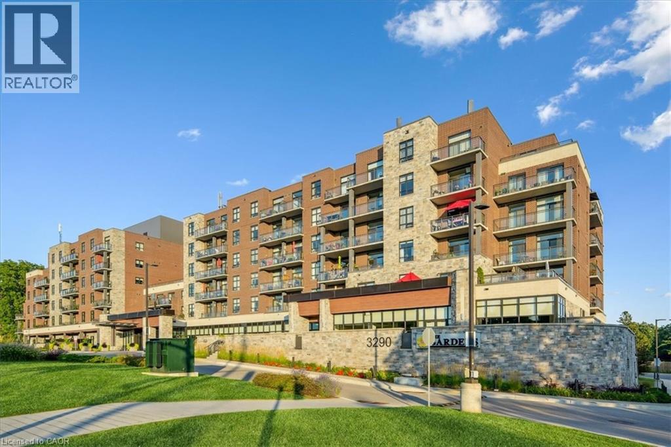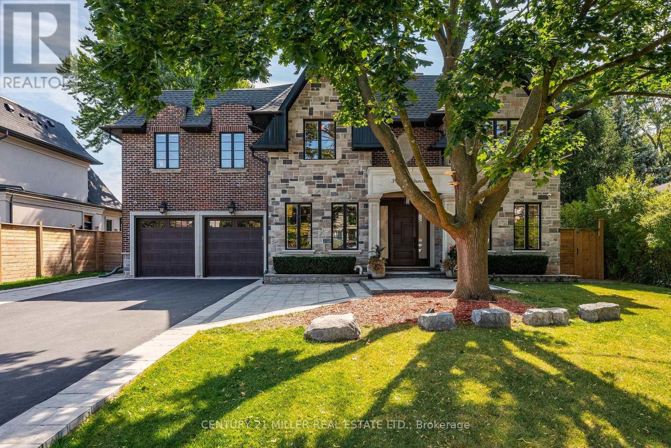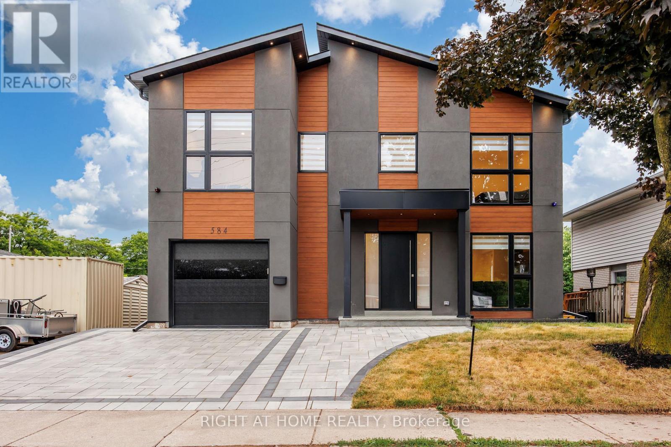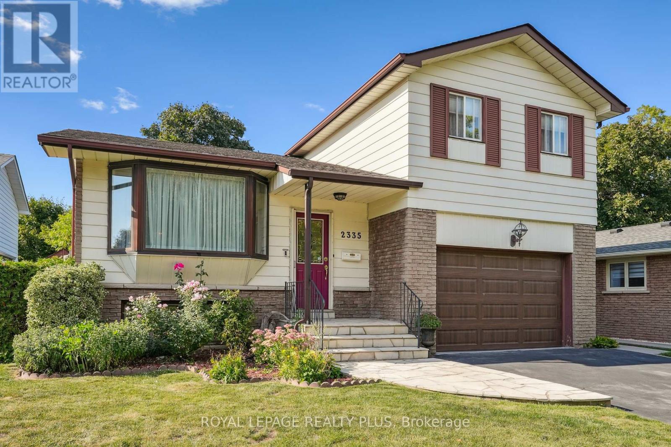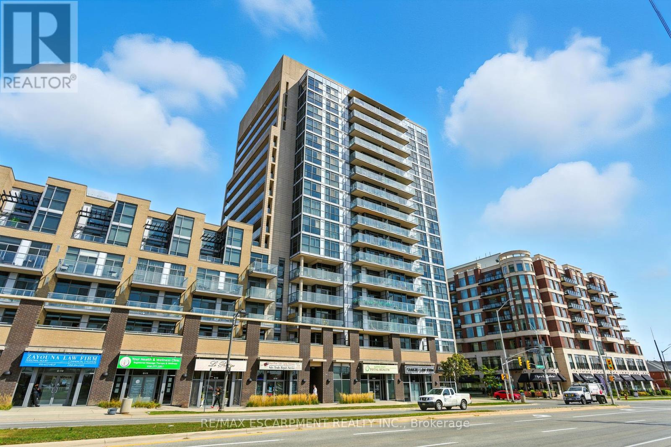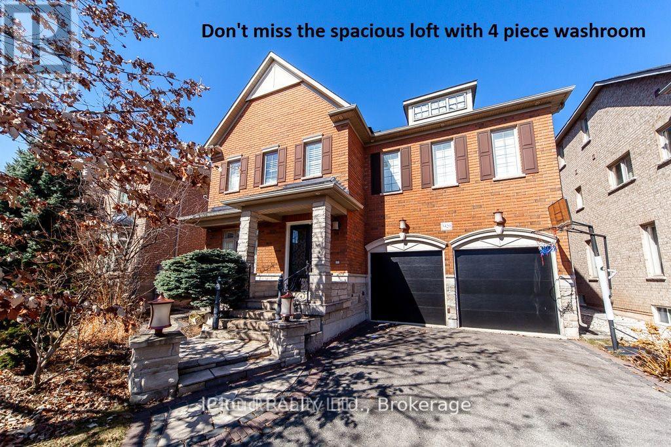
Highlights
Description
- Time on Houseful31 days
- Property typeSingle family
- Neighbourhood
- Median school Score
- Mortgage payment
Luxurious Home 4228 sq ft ( above ground) with 5 Bedrooms. This home has it all, opulence and character. Only a street from Lake Ontario. 11 feet ceilings and pot lights throughout. 3 bedrooms with en-suite and 2 bedrooms Semi en-suite. The main door leads to a Grand entrance and you are greeted by a home office and a wide corridor that opens to the Great room with very high windows and almost 20 feet ceiling . The Kitchen & Breakfast area overlook the Great room. The Kitchen has an adjoining pantry . The main floor has a very spacious living / dinning for those large gatherings. Upgraded Kitchen with top of the line appliances and granite top counter tops. Upper level has a unique balcony overlooking the family room. Main floor laundry with Direct Garage access. Upper level with 4 bedrooms and the 3rd level is a spacious loft which can be the 5th bedroom with en-suite or can be entertainment / home office hub. Crown moldings, wrought iron Spindles , Garburator +++ (id:63267)
Home overview
- Cooling Central air conditioning
- Heat source Natural gas
- Heat type Forced air
- Sewer/ septic Sanitary sewer
- # total stories 2
- # parking spaces 4
- Has garage (y/n) Yes
- # full baths 4
- # half baths 1
- # total bathrooms 5.0
- # of above grade bedrooms 5
- Has fireplace (y/n) Yes
- Subdivision 1001 - br bronte
- Lot size (acres) 0.0
- Listing # W12154824
- Property sub type Single family residence
- Status Active
- Bedroom 4.19m X 3.89m
Level: 2nd - Bedroom 7.39m X 3.89m
Level: 2nd - Bedroom 4.19m X 3.89m
Level: 2nd - Bedroom 3.58m X 3.58m
Level: 2nd - Bedroom 9.07m X 4.8m
Level: 3rd - Dining room 6.02m X 3.81m
Level: Main - Great room 5.11m X 4.34m
Level: Main - Kitchen 3.48m X 3.89m
Level: Main - Office 3.17m X 2.97m
Level: Main - Eating area 3.48m X 3.89m
Level: Main
- Listing source url Https://www.realtor.ca/real-estate/28326695/3420-mistwell-crescent-oakville-br-bronte-1001-br-bronte
- Listing type identifier Idx

$-6,000
/ Month

