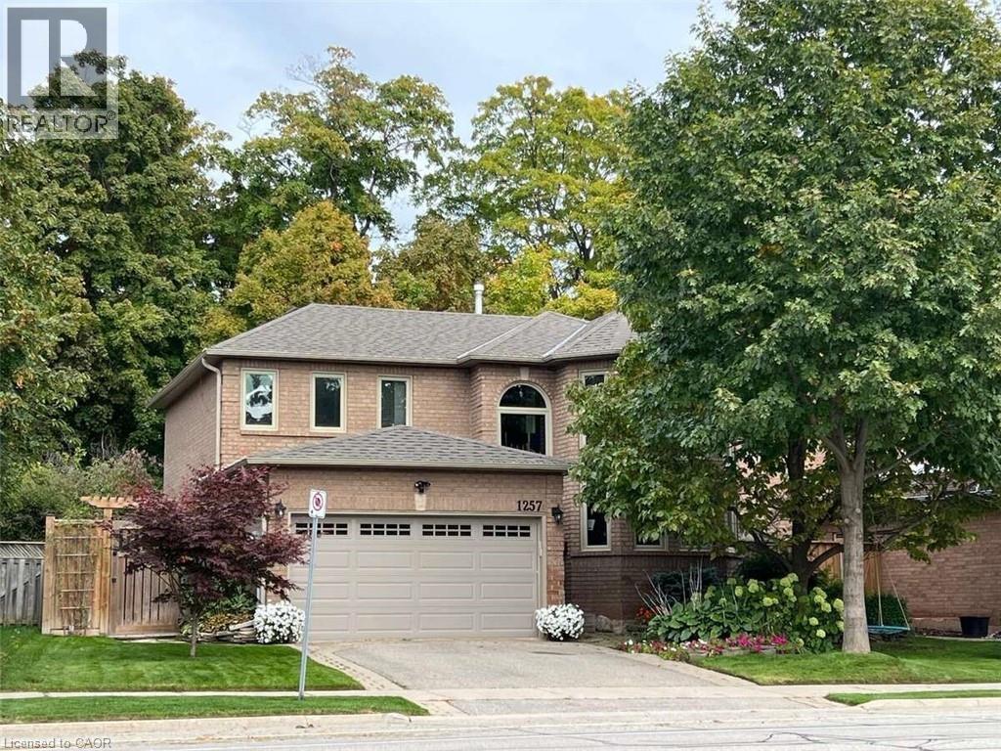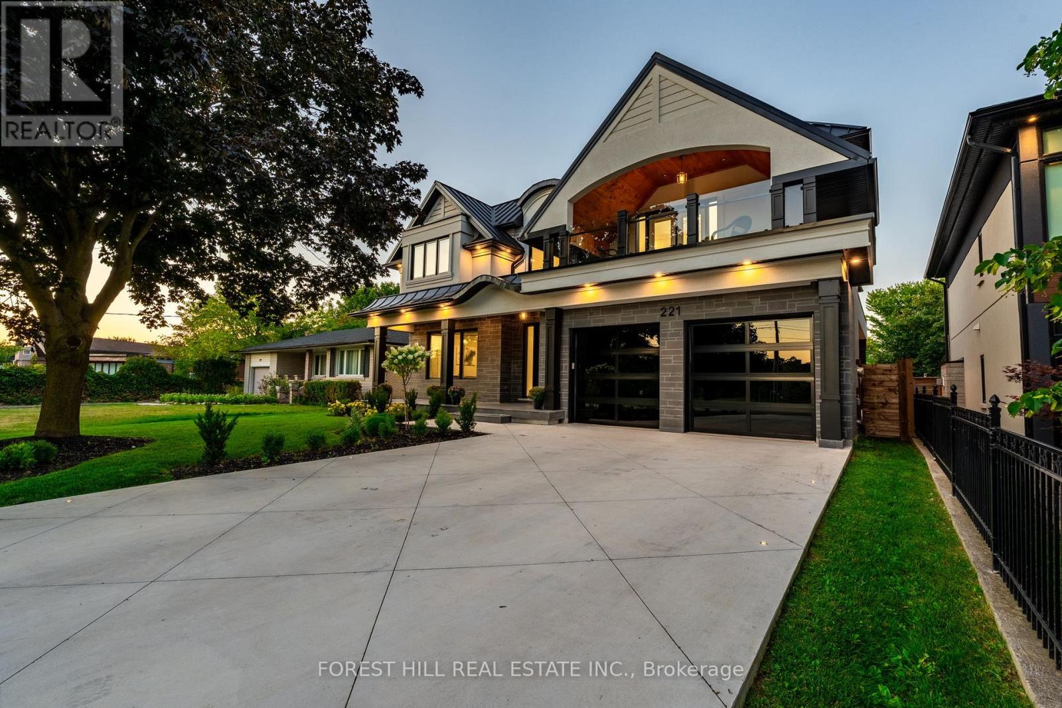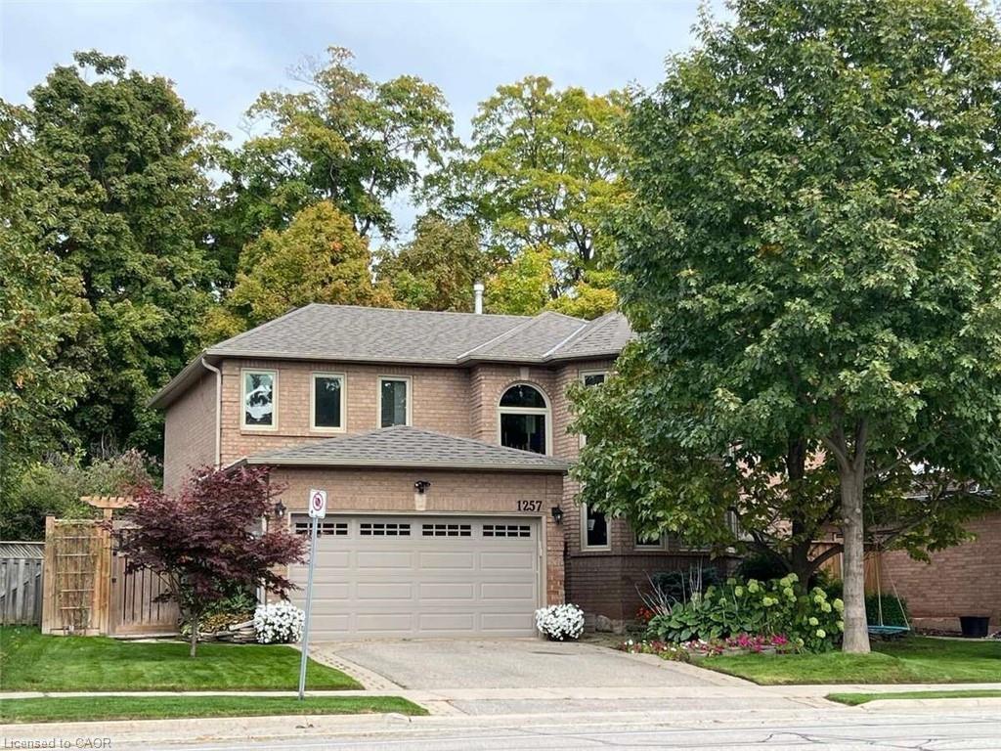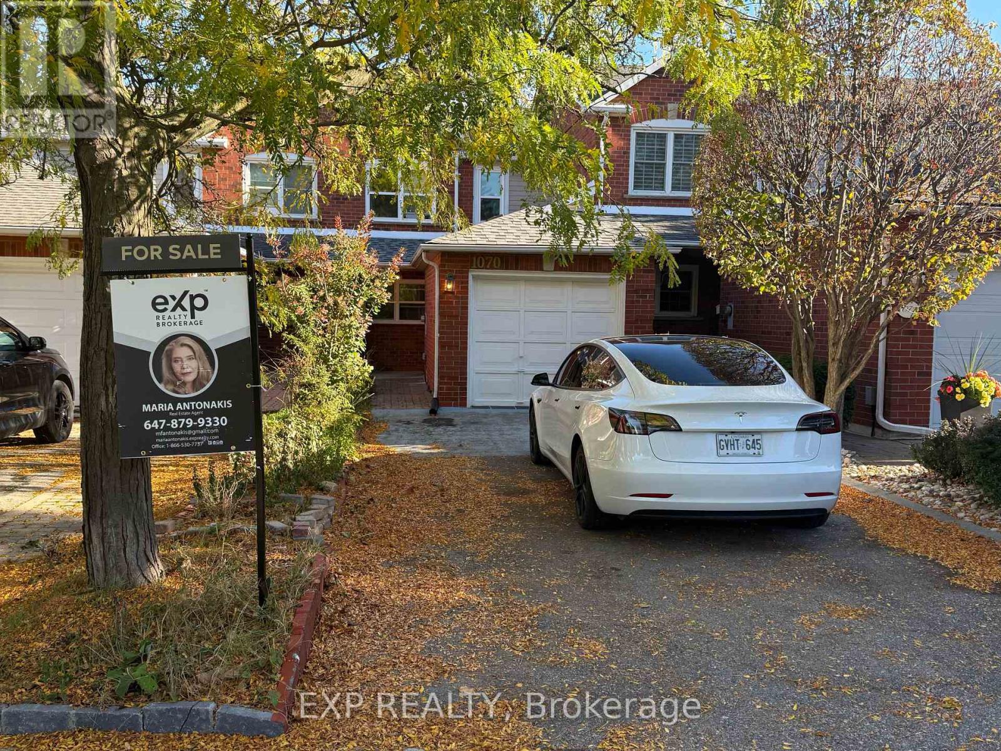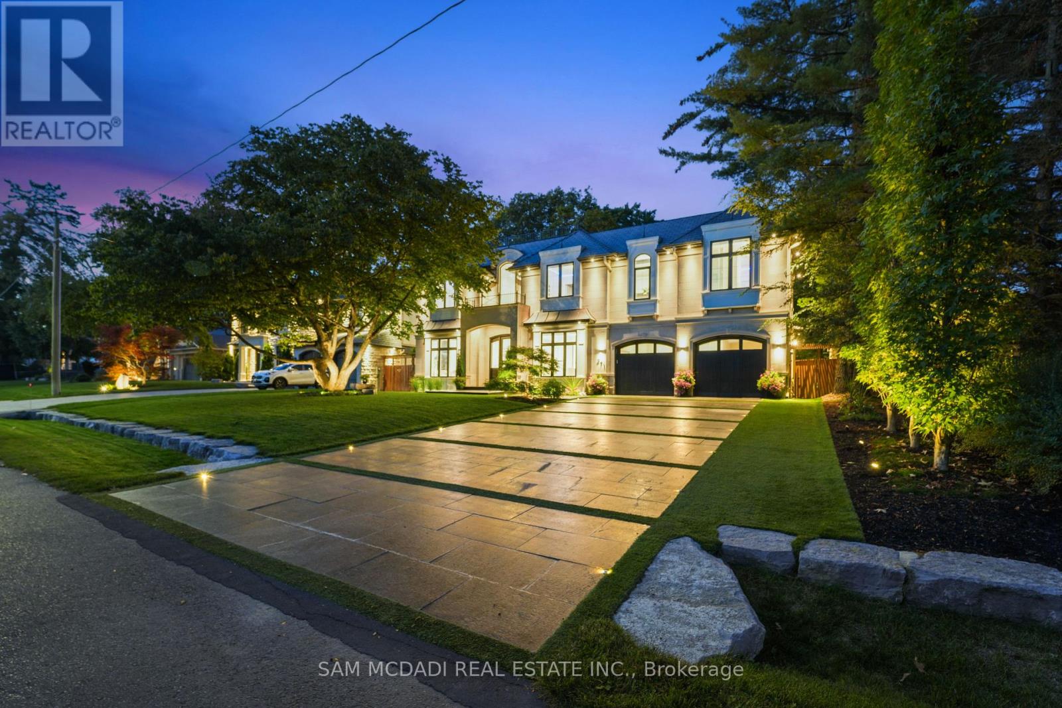- Houseful
- ON
- Oakville
- West Oakville
- 343 Tudor Ave
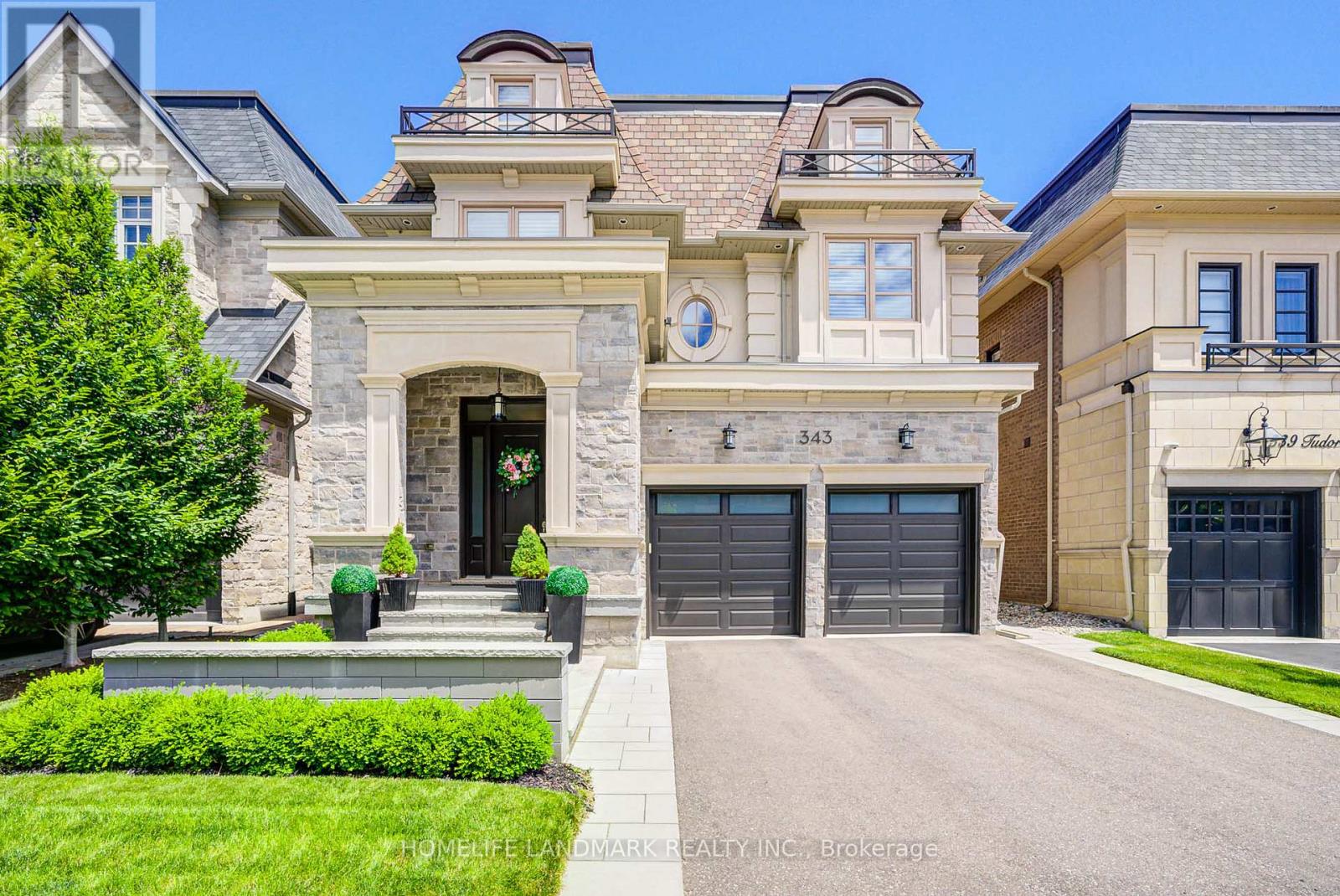
Highlights
Description
- Time on Houseful11 days
- Property typeSingle family
- Neighbourhood
- Median school Score
- Mortgage payment
Welcome to luxury living in the exclusive Royal Oakville Club, a prestigious community in South Oakville. Built by Fernbrook in 2016, this spectacular residence boasts 4+1 bedrooms, including 2 master suites W/ private ensuites, 5 bathrooms and approximately 3500 sq ft above grade plus the finished basement.This home offers 10-foot main floor ceilings, 9-foot ceilings on the second floor, extensive custom millwork, hardwood flooring throughout, deep baseboards, chic lighting and potlights. The stunning gourmet kitchen, custom Downsview cabinetry, large island with seating for 5 & built-in Wolf & Sub-Zero Appliances. The spacious bright family room features large windows, a natural gas fireplace, built-in wall unit with additional storage and shelving space and has a Walkout to a covered porch. Formal Dining & living rooms with coffered ceiling. Laundry room can serve as mudroom W/ access to the Garage and big closet. Upper level features four generous bedrooms, including two expansive master suites, each with spa-like ensuite baths and custom closets, enhancing the home's functionality and appeal. Lower level finished W/a great open concept gym, a recreation room an extra bedroom W/ closet and a full bathroom and a lot of storage space. Professionally landscaped front & back yards W/ a large Springfree trampoline.Galvanized Steel garage doors W/ aluminum capping.Close to Appleby College and top-rated public schools, Lake Ontario, downtown Oakville, community center, theatre, library, waterfront trails, Fortinos, Dorval Crossing shopping center, restaurants, highways & GO station. (id:63267)
Home overview
- Cooling Central air conditioning, air exchanger, ventilation system
- Heat source Natural gas
- Heat type Forced air
- Sewer/ septic Sanitary sewer
- # total stories 2
- # parking spaces 4
- Has garage (y/n) Yes
- # full baths 4
- # half baths 1
- # total bathrooms 5.0
- # of above grade bedrooms 5
- Flooring Hardwood
- Has fireplace (y/n) Yes
- Subdivision 1020 - wo west
- Lot size (acres) 0.0
- Listing # W12453547
- Property sub type Single family residence
- Status Active
- Bedroom 3.66m X 3.05m
Level: 2nd - Bathroom 3.35m X 3.35m
Level: 2nd - Bedroom 8.84m X 3.35m
Level: 2nd - Bathroom 4.45m X 3.45m
Level: 2nd - Primary bedroom 5.49m X 3.96m
Level: 2nd - Bedroom 4.88m X 3.35m
Level: 2nd - Bathroom 3.93m X 1.85m
Level: 2nd - Recreational room / games room 5.15m X 3.72m
Level: Basement - 5th bedroom 4.25m X 3.82m
Level: Basement - Bathroom 3.07m X 1.96m
Level: Basement - Exercise room 12.2m X 4.91m
Level: Basement - Kitchen 4.88m X 4.27m
Level: Main - Living room 4.27m X 3.35m
Level: Main - Laundry 2.13m X 2.13m
Level: Main - Family room 6.4m X 5.49m
Level: Main - Dining room 4.27m X 3.66m
Level: Main
- Listing source url Https://www.realtor.ca/real-estate/28970584/343-tudor-avenue-oakville-wo-west-1020-wo-west
- Listing type identifier Idx

$-7,731
/ Month








