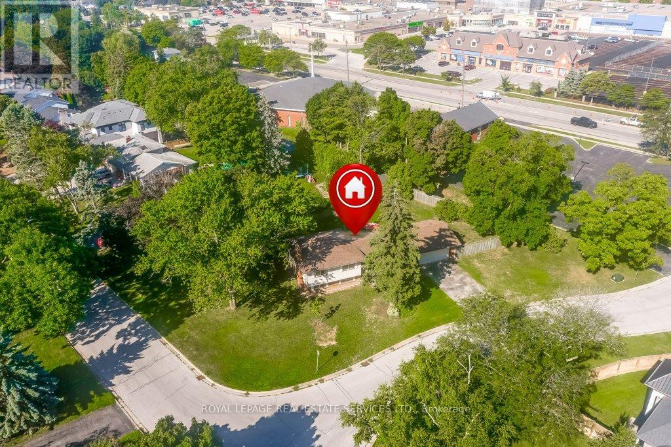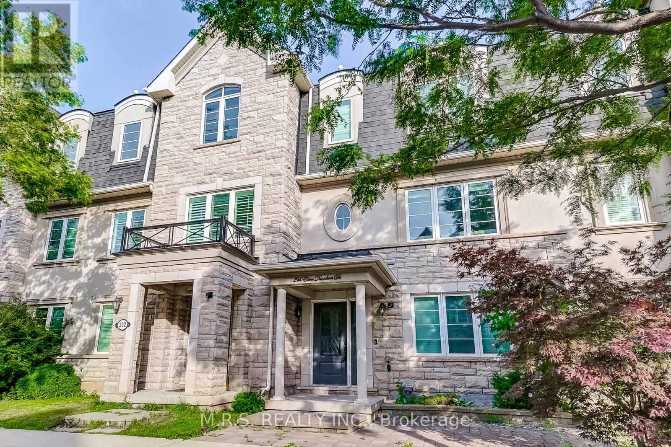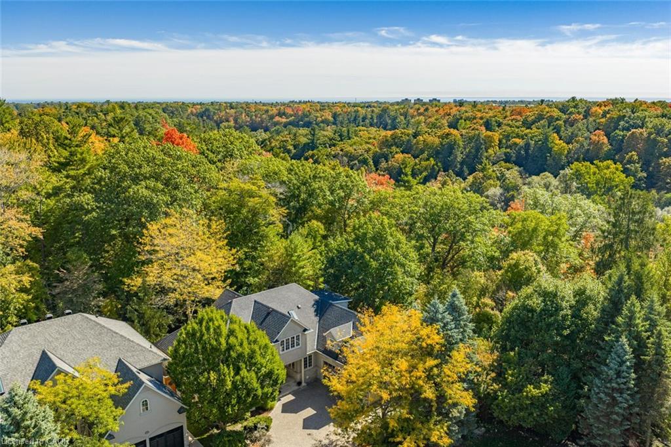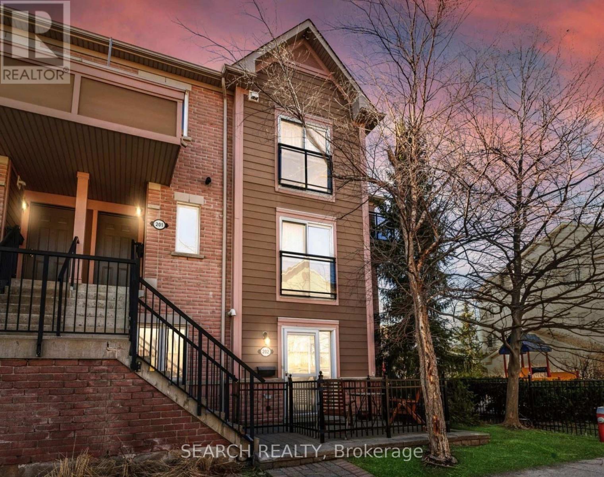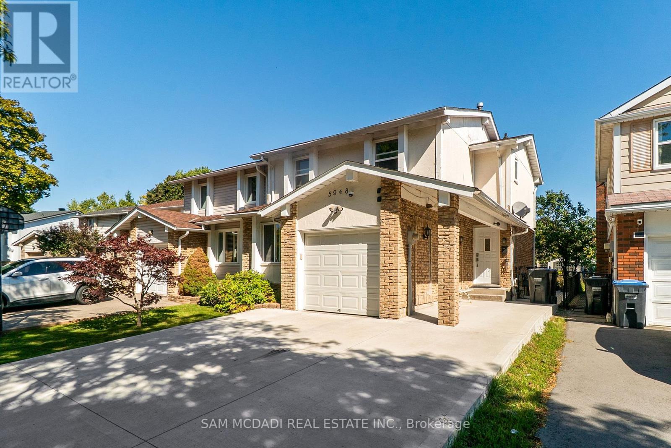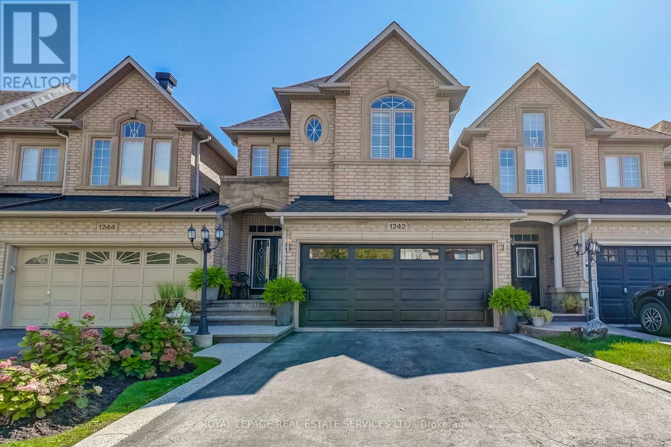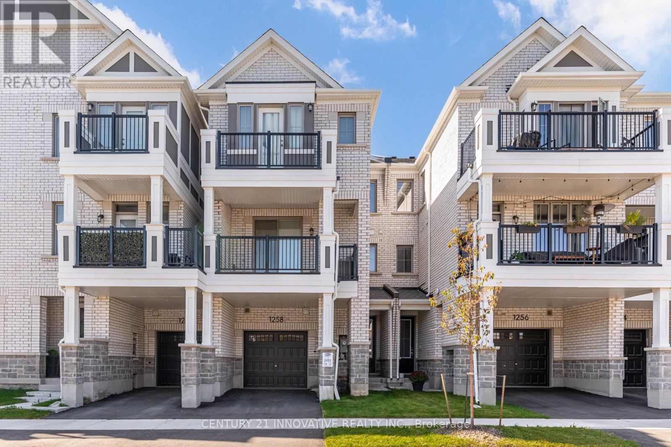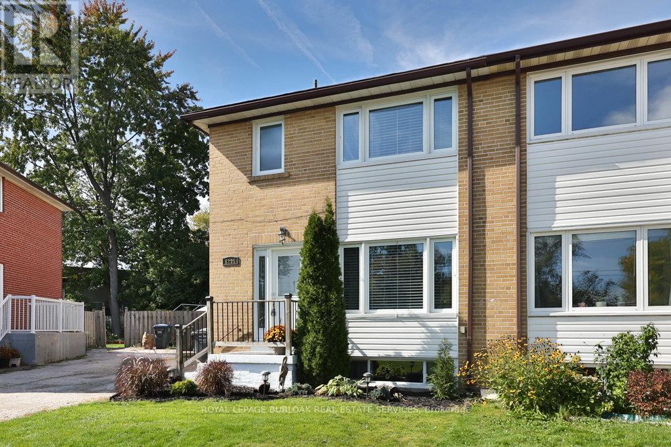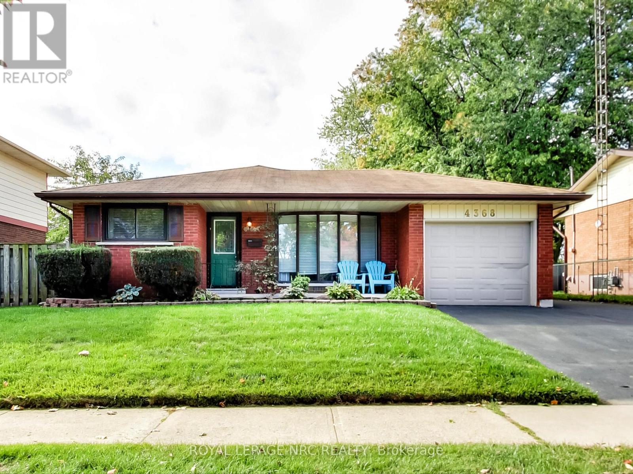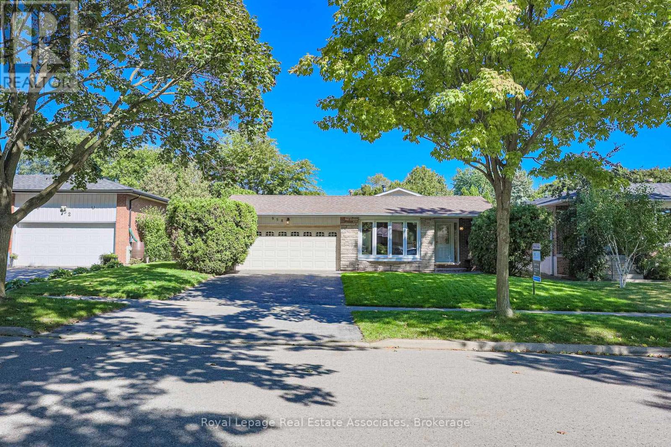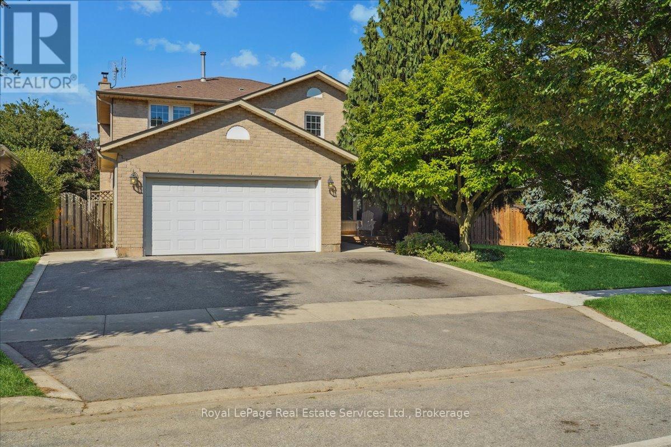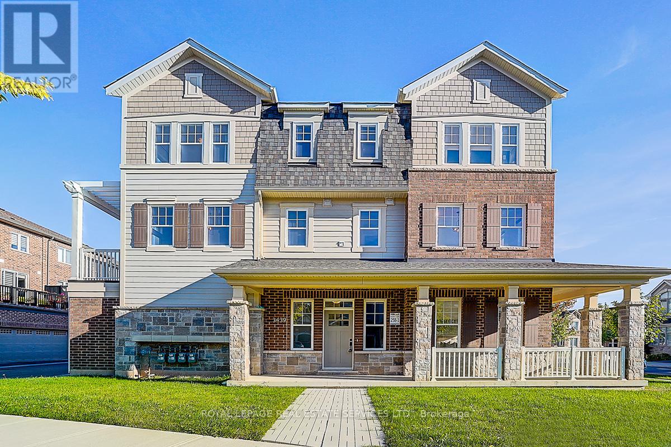
3439 George Savage Ave
3439 George Savage Ave
Highlights
Description
- Time on Houseful10 days
- Property typeSingle family
- Neighbourhood
- Median school Score
- Mortgage payment
Impressive Mattamy Tamarack Model Townhome in Oakville's Desirable Preserve. This rare premier corner-lot home with a double-car garage offers nearly 2,000 sq. ft. of thoughtfully designed living space, filled with abundant natural sunlight. Highlights include 9-foot ceilings and an expansive corner porch. The versatile main-level suite with a closet and full 3-piece ensuite is ideal as a 4th bedroom or a private office. The upper level showcases a modern eat-in kitchen with granite countertops, stainless steel appliances, and a pantry, perfect for everyday living and entertaining. French doors open to an oversized second-floor terrace with serene forest views, a fantastic spot for BBQs and gatherings. Two bedrooms also overlook the forest, creating a peaceful retreat. For added convenience, this level includes an upper-level laundry room. The third floor offers three spacious bedrooms, including a well-appointed primary suite. With upgraded window coverings, newer finishes, and direct interior access to the garage, this home blends comfort, functionality, and style. Ideally located close to top-rated schools, parks, trails, and all amenities, this property is a must-see. (id:63267)
Home overview
- Cooling Central air conditioning
- Heat source Natural gas
- Heat type Forced air
- Sewer/ septic Sanitary sewer
- # total stories 3
- # parking spaces 2
- Has garage (y/n) Yes
- # full baths 3
- # half baths 1
- # total bathrooms 4.0
- # of above grade bedrooms 4
- Flooring Tile, hardwood
- Community features Community centre
- Subdivision 1008 - go glenorchy
- Lot size (acres) 0.0
- Listing # W12420637
- Property sub type Single family residence
- Status Active
- Bathroom Measurements not available
Level: 2nd - Dining room 3.56m X 3m
Level: 2nd - Kitchen 4.04m X 3.71m
Level: 2nd - Living room 4.47m X 3.05m
Level: 2nd - Eating area 3.63m X 2.74m
Level: 2nd - Laundry Measurements not available
Level: 2nd - Bathroom Measurements not available
Level: 3rd - 3rd bedroom 3.2m X 2.74m
Level: 3rd - 2nd bedroom 3.05m X 3.05m
Level: 3rd - Primary bedroom 4.42m X 3.76m
Level: 3rd - Bathroom Measurements not available
Level: Main - Bedroom 4.22m X 3.05m
Level: Main
- Listing source url Https://www.realtor.ca/real-estate/28899886/3439-george-savage-avenue-oakville-go-glenorchy-1008-go-glenorchy
- Listing type identifier Idx

$-3,303
/ Month

