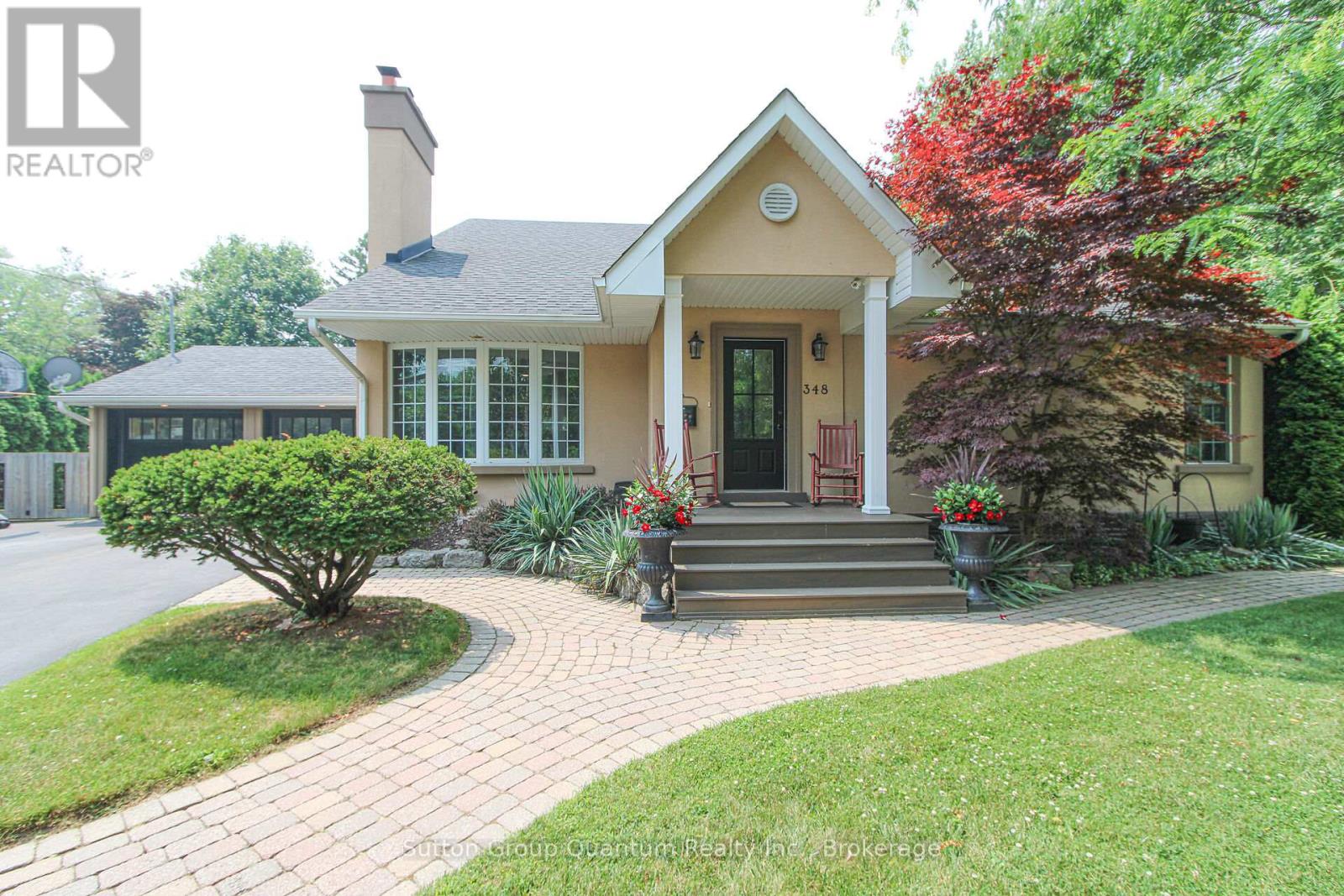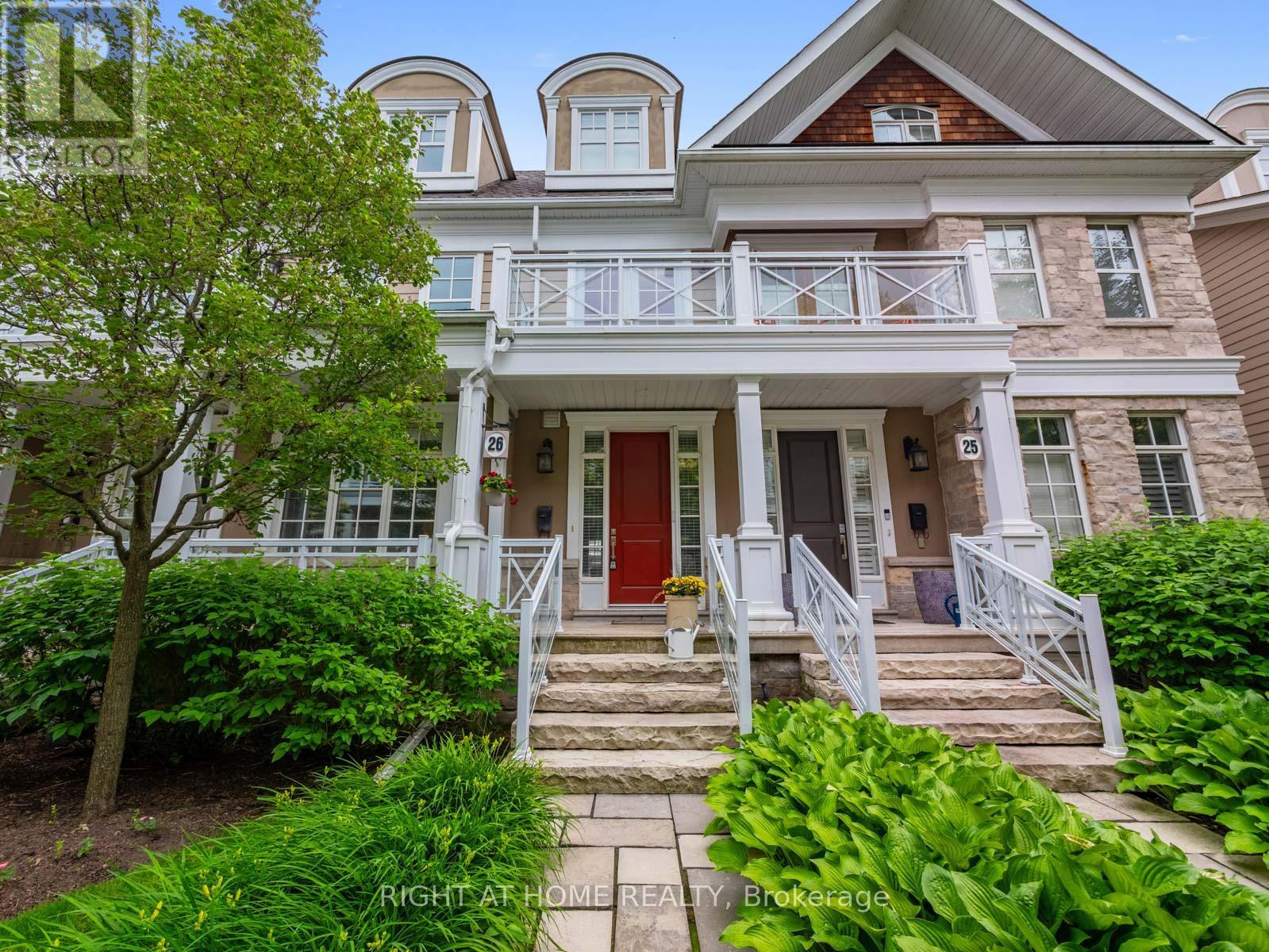- Houseful
- ON
- Oakville
- West Oakville
- 348 Sandhurst Dr

Highlights
Description
- Time on Houseful88 days
- Property typeSingle family
- Neighbourhood
- Median school Score
- Mortgage payment
Live In, Renovate, or Build Your Own Dream Home! Sitting on a 12,000+ sqft lot, on a quiet street in West Oakville, this unique home has a lot to offer! The property features a private, fully fenced yard complete with a large gazebo. So close to Toronto, yet you will feel hidden away! An oasis to escape to after a long work day/week! The inside has a massive kitchen addition that is great for the chef and entertainer in you! The eat-in kitchen also has a double wall oven and hydronic heated flooring to keep you feeling cozy in the wintertime. There is an open-concept main floor living/dining room area. 3 bedrooms (one was converted to an office), and 1.5 bathrooms complete the main floor. The private 2nd floor is the perfect adult retreat! The large primary bedroom features heated flooring, a 5-piece ensuite, a huge w/i closet, a separate den/office, and a walkout to a private balcony. The partially finished basement has plenty of storage space, a large rec room with a wood pellet stove, a guest bedroom, and a 3-piece bathroom. Close to GO transit & hwy access, great schools and parks, shopping, library, tennis club/community centre, Oakville's new hospital, and is just a few minutes from the lake. You won't be disappointed! (id:63267)
Home overview
- Cooling Central air conditioning
- Heat source Natural gas
- Heat type Forced air
- Sewer/ septic Sanitary sewer
- # total stories 2
- # parking spaces 10
- Has garage (y/n) Yes
- # full baths 3
- # half baths 1
- # total bathrooms 4.0
- # of above grade bedrooms 5
- Flooring Laminate
- Has fireplace (y/n) Yes
- Subdivision 1020 - wo west
- Lot size (acres) 0.0
- Listing # W12304937
- Property sub type Single family residence
- Status Active
- Den 4.14m X 1.98m
Level: 2nd - Primary bedroom 4.19m X 6.3m
Level: 2nd - Recreational room / games room 4.6m X 3.86m
Level: Basement - 5th bedroom 5.36m X 4.04m
Level: Basement - Kitchen 6.71m X 4.67m
Level: Main - 2nd bedroom 3.94m X 3.63m
Level: Main - Living room 5.97m X 3.78m
Level: Main - 3rd bedroom 2.46m X 3.68m
Level: Main - Office 2.92m X 2.67m
Level: Main - Dining room 3.05m X 3.35m
Level: Main
- Listing source url Https://www.realtor.ca/real-estate/28648162/348-sandhurst-drive-oakville-wo-west-1020-wo-west
- Listing type identifier Idx

$-4,920
/ Month












