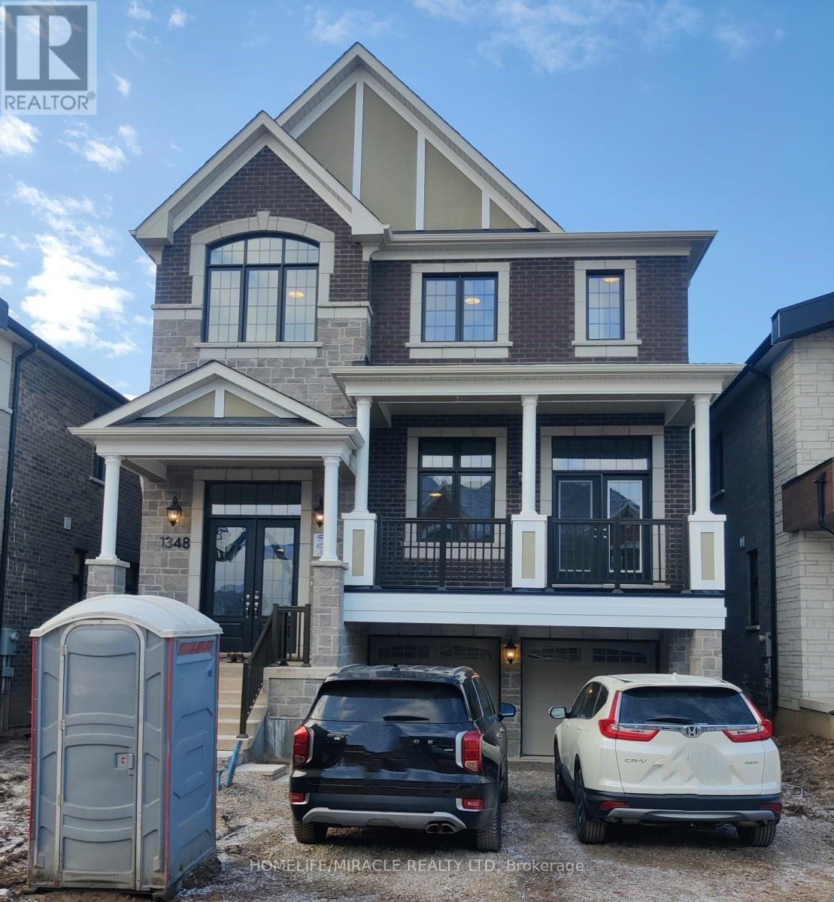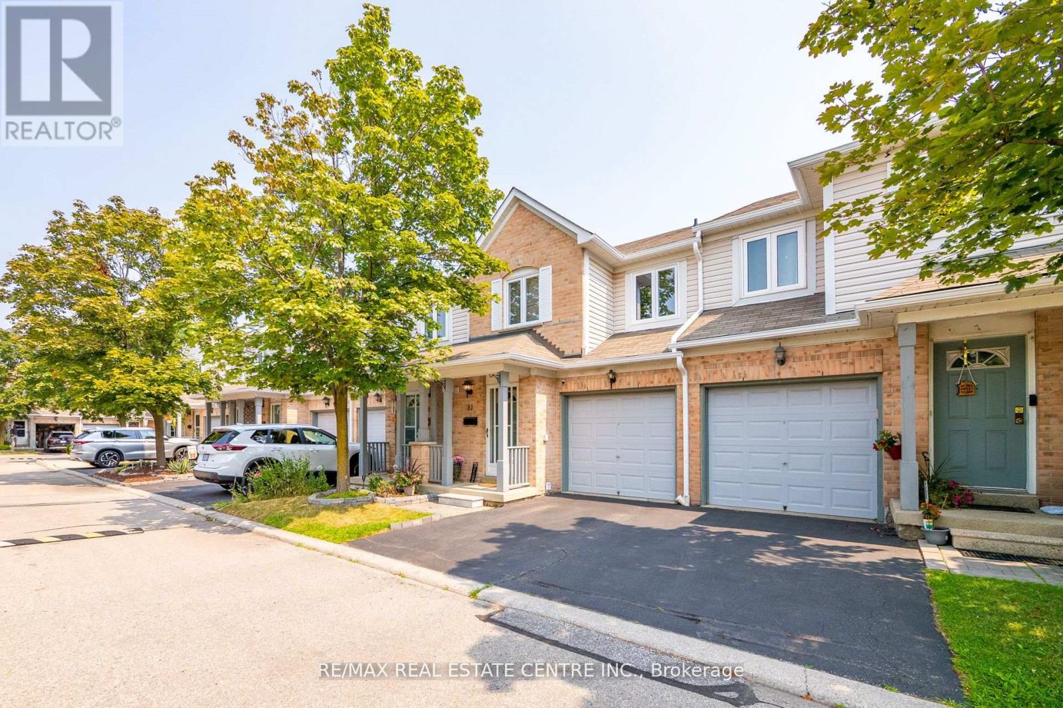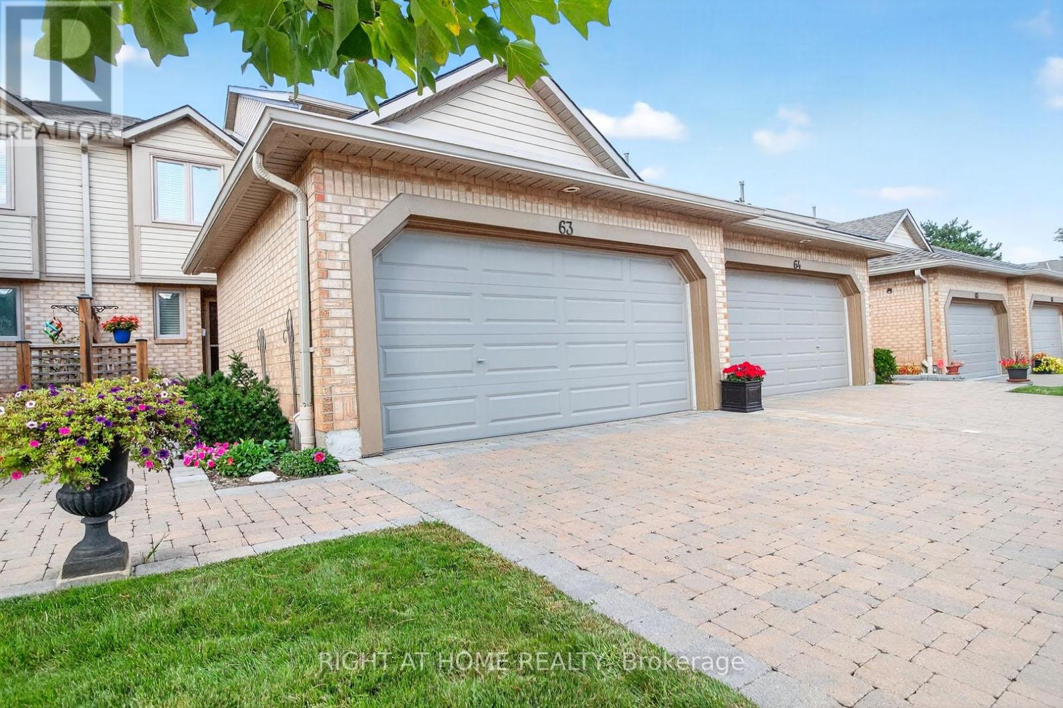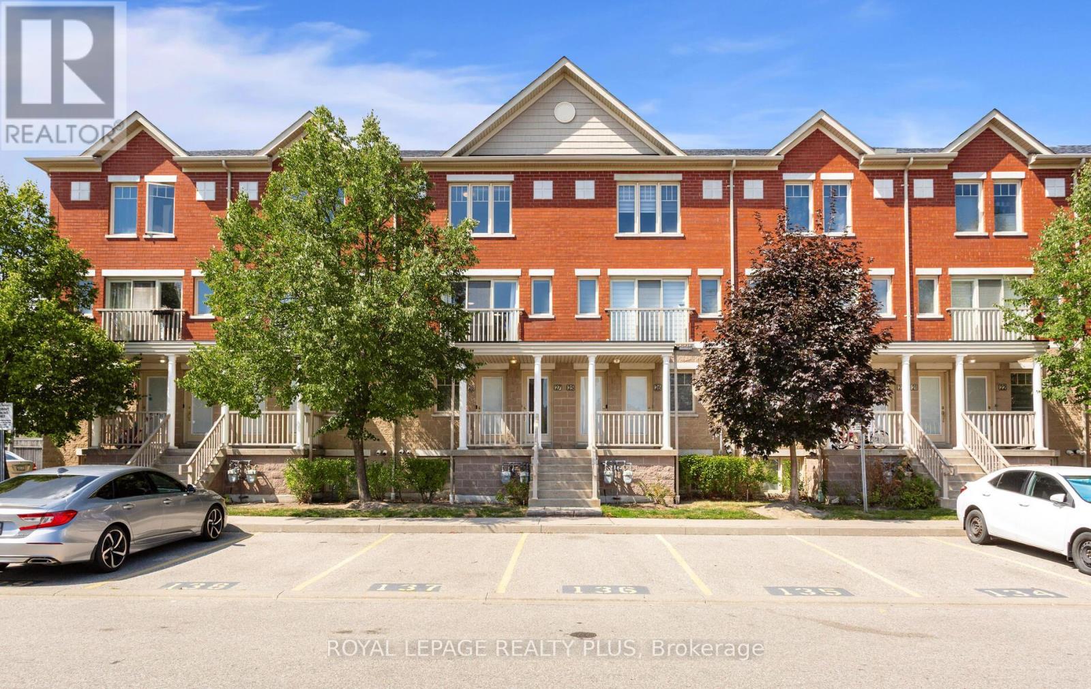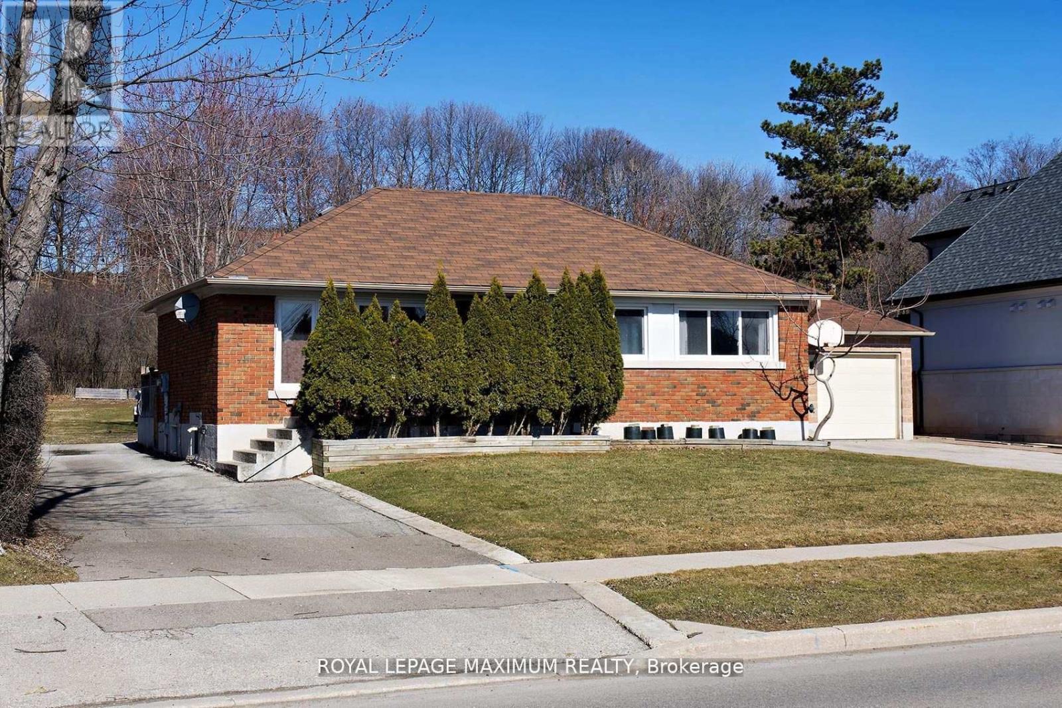- Houseful
- ON
- Oakville
- Joshua's Meadows
- 349 Wheat Boom Drive Unit 343
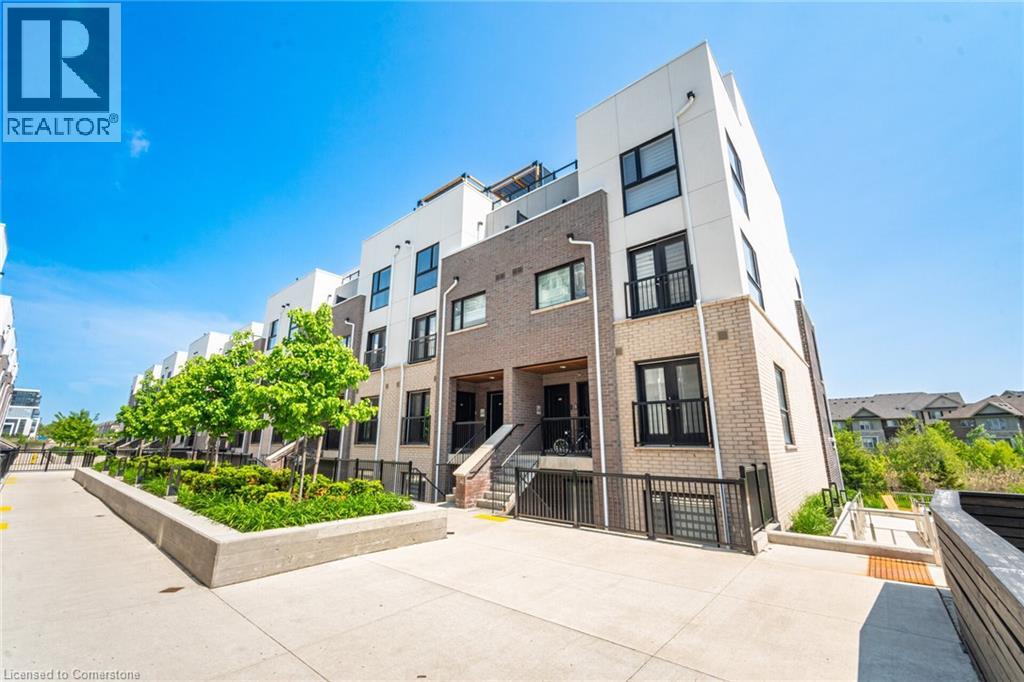
349 Wheat Boom Drive Unit 343
349 Wheat Boom Drive Unit 343
Highlights
Description
- Home value ($/Sqft)$569/Sqft
- Time on Houseful36 days
- Property typeSingle family
- Neighbourhood
- Median school Score
- Year built2023
- Mortgage payment
TWO Parking Spots & TWO Lockers Included with Ravine Open View! Fully Upgraded Luxury 2 Bedroom 2.5 Bathroom Upper Stacked Townhouse Unit with an Open Clear View of Greenery & Nature That You Can Enjoy From Your Wrap Around 318 Sqft Terrace + 53 Sqft 2nd Balcony! Both Parking Spots Are Close to Each Other & Close to the Garage Entrance & Both Lockers Are Close to the Parking Spots in One of the Most Private Areas Underground, Making it a Short Walk! Minto's Oakvillage Development is One of the Best & Sought After Areas in Oakville! Walk into a Huge Open Concept Living Area with a Double Sliding Door to an Open Balcony with a Breathtaking View. The Kitchen Has Tons of Upgrades, Including Quartz Countertops, Stainless Steel Appliances and Breakfast Bar. The Master Bedroom Will Surprise You, Easily Fitting a King Sized Bed with Two Night Stands & a Huge Walk-in Closet. Centrally Located, Easy Access to 407, 403, QEW and Oakville GO Station. Less than 15 Minute Drive to Main Areas in Mississauga. Lots of Department Stores Around & Shopping Plazas, Upscale Restaurants, High Rated Schools, Public Transit, and Much More! Live an Upscale Life in Core Oakville in Such a Beautiful Unit, You Won't be Disappointed! (id:63267)
Home overview
- Cooling Central air conditioning
- Heat type Forced air
- Sewer/ septic Municipal sewage system
- # parking spaces 2
- Has garage (y/n) Yes
- # full baths 2
- # half baths 1
- # total bathrooms 3.0
- # of above grade bedrooms 2
- Community features High traffic area, community centre, school bus
- Subdivision 1010 - jm joshua meadows
- Lot size (acres) 0.0
- Building size 1386
- Listing # 40755944
- Property sub type Single family residence
- Status Active
- Laundry 0.914m X 0.914m
Level: 2nd - Primary bedroom 3.175m X 4.801m
Level: 2nd - Bathroom (# of pieces - 2) Measurements not available
Level: 2nd - Bedroom 3.073m X 2.743m
Level: 2nd - Bathroom (# of pieces - 3) Measurements not available
Level: 3rd - Bathroom (# of pieces - 3) Measurements not available
Level: 3rd - Utility 3.048m X 3.048m
Level: 3rd - Dining room 3.124m X 3.073m
Level: Main - Living room 3.124m X 3.073m
Level: Main - Kitchen 3.099m X 3.835m
Level: Main
- Listing source url Https://www.realtor.ca/real-estate/28669331/349-wheat-boom-drive-unit-343-oakville
- Listing type identifier Idx

$-1,601
/ Month





