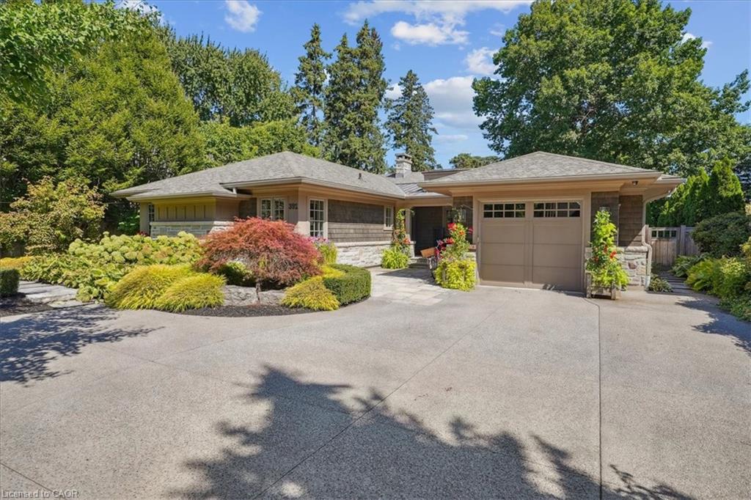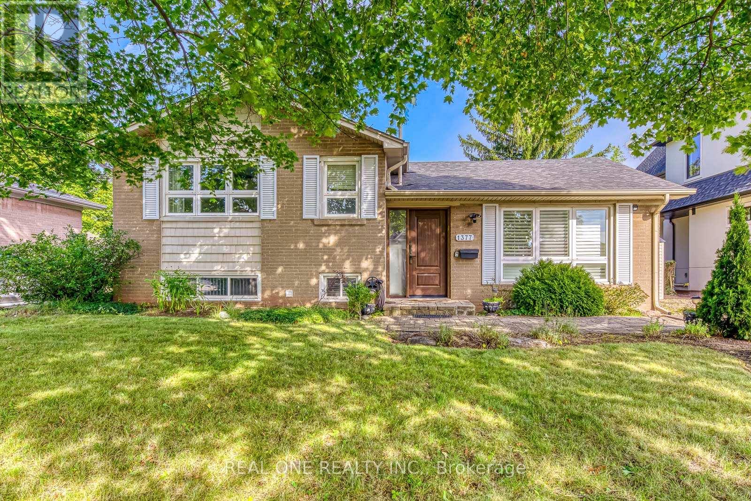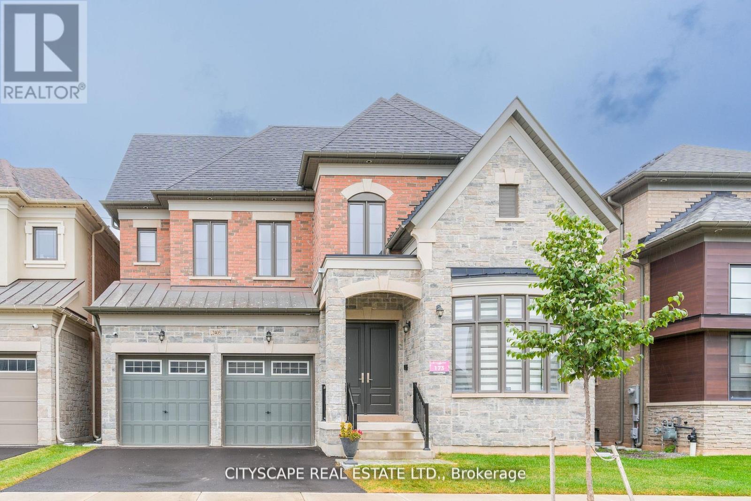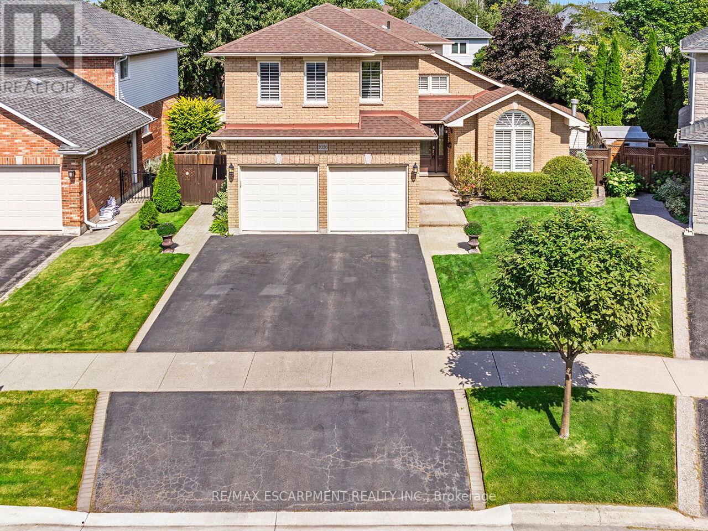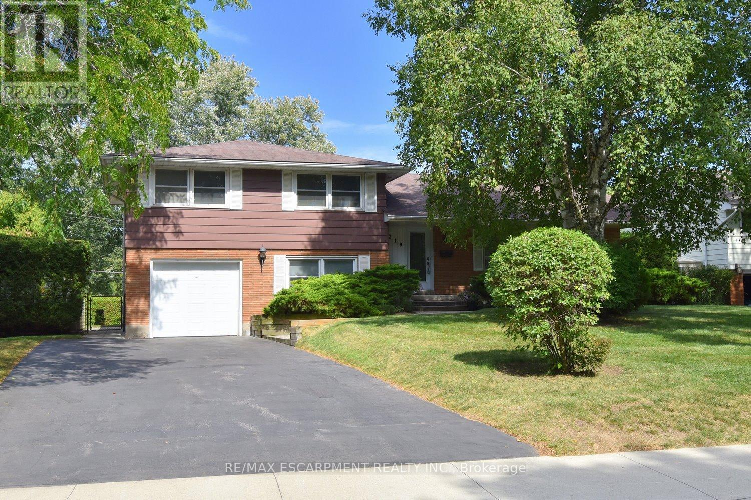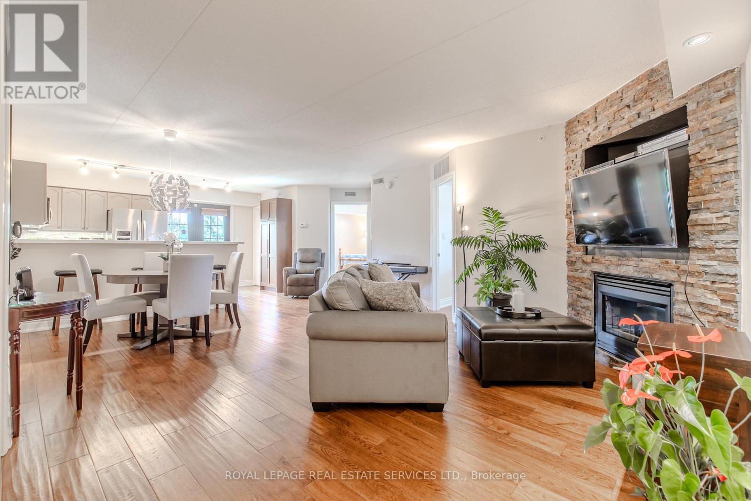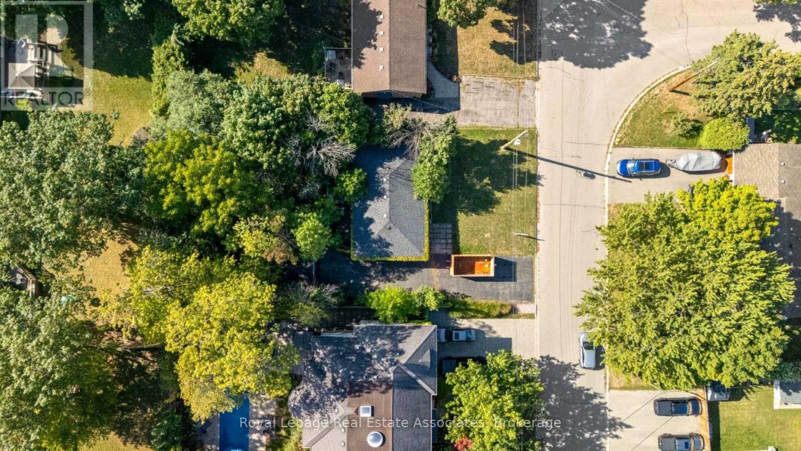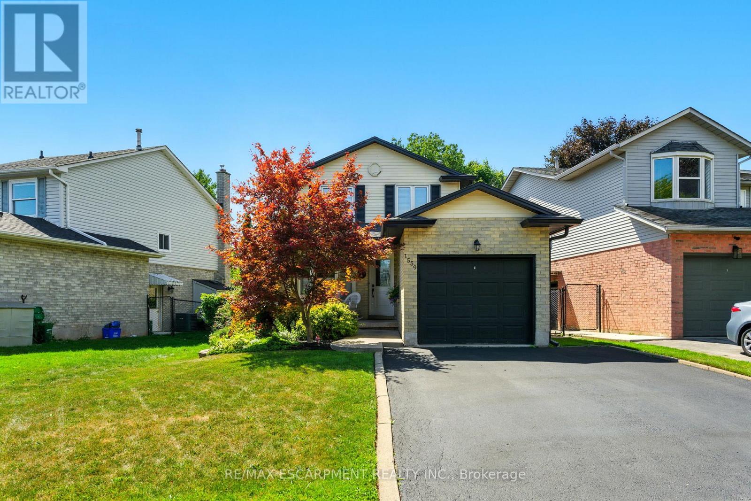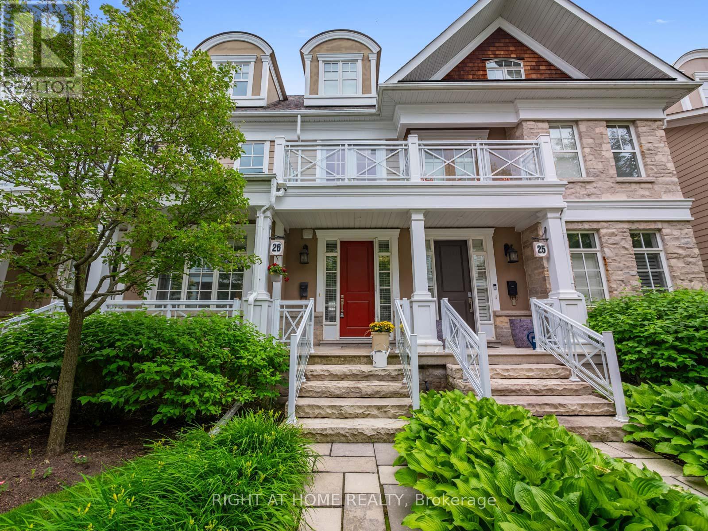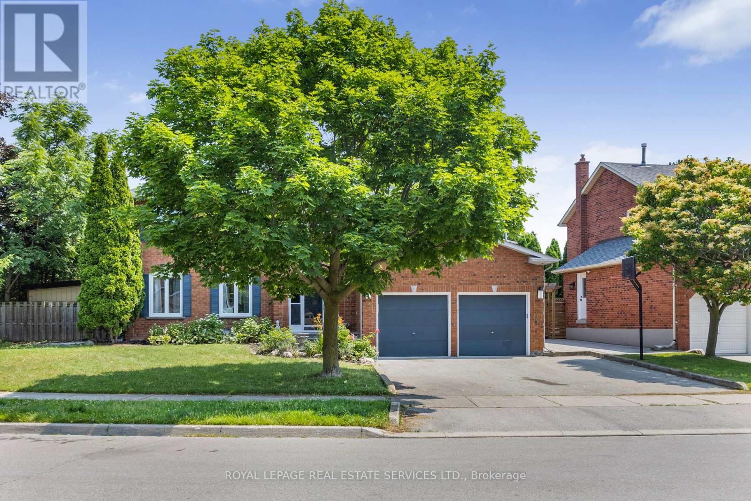
Highlights
Description
- Time on Housefulnew 18 hours
- Property typeSingle family
- Neighbourhood
- Median school Score
- Mortgage payment
Welcome to 3551 Wass Cres. Newly renovated 4+2 bedrooms, 3.5 bathrooms. Rarely offered fully separate legal 2 bedroom basement apartment! Perfect as a long term lease (current owner rented at $2,500 per month) or better as an airbnb for higher return. Nestled on the corner of a quiet mature street only steps from Lake Ontario in one of Oakville's most desirable neighbourhoods. This beautiful home features no carpet and plenty of natural light. The main floor features a spacious living room. The gorgeous kitchen featuring stainless steel appliances, a waterfall island, quartz counters and backsplash and an abundance of storage opens up to the dining area as well as the formal family room with an accent wall and gas fireplace. The second floor features 4 bedrooms as well as space for an office area. The sizable primary retreat features a walk in closet and spa like ensuite with an oversized stand up shower. This portion of the house also features its own completely separate laundry room on the lower level. The legal basement apartment is fully separate from the main house making for easy seamless rental income. The basement features its own separate entrance, laundry, full kitchen, 2 bedrooms and a full bathroom. Driveway has enough room for at least 5 cars. Step out to the backyard oasis with a large swimming pool and deck. Perfect for enjoying the warm weather with family and friends. This home is steps from Lake Ontario as well as many lakeside attractions, parks and trails. Close proximity to top rated schools. Less than 5 minutes to two large shopping plazas. The opportunities with this home are endless! (id:63267)
Home overview
- Cooling Central air conditioning
- Heat source Natural gas
- Heat type Forced air
- Has pool (y/n) Yes
- Sewer/ septic Sanitary sewer
- # total stories 2
- # parking spaces 7
- Has garage (y/n) Yes
- # full baths 3
- # half baths 1
- # total bathrooms 4.0
- # of above grade bedrooms 6
- Has fireplace (y/n) Yes
- Subdivision 1001 - br bronte
- Lot size (acres) 0.0
- Listing # W12326687
- Property sub type Single family residence
- Status Active
- Bedroom 3.34m X 2.63m
Level: 2nd - Bedroom 3.41m X 3.83m
Level: 2nd - Primary bedroom 5.23m X 4.13m
Level: 2nd - Bedroom 3.64m X 3.4m
Level: 2nd - Loft 3.77m X 2.77m
Level: 2nd - Kitchen 3.64m X 2.55m
Level: Basement - Bedroom 4.19m X 2.51m
Level: Basement - Living room 5.45m X 3.56m
Level: Basement - Bedroom 3.75m X 2.41m
Level: Basement - Living room 5.22m X 4.27m
Level: Main - Family room 5.69m X 3.52m
Level: Main - Dining room 3.84m X 3.01m
Level: Main - Kitchen 3.5m X 3.02m
Level: Main
- Listing source url Https://www.realtor.ca/real-estate/28695245/3551-wass-crescent-oakville-br-bronte-1001-br-bronte
- Listing type identifier Idx

$-5,144
/ Month

