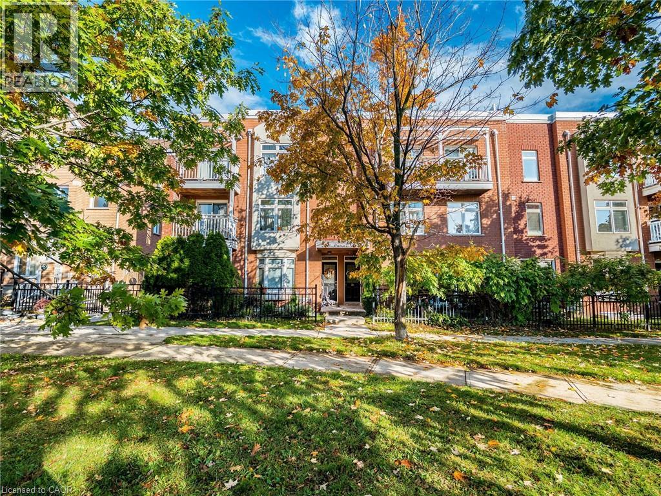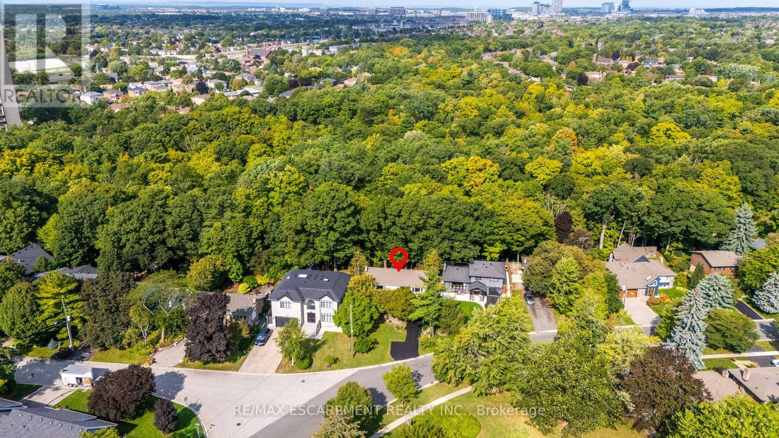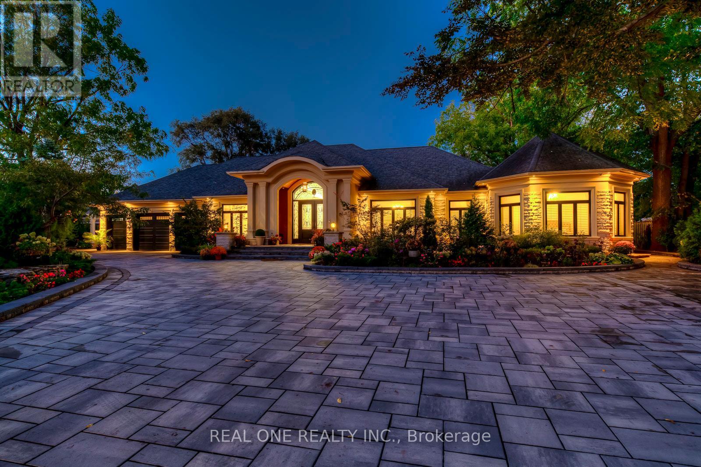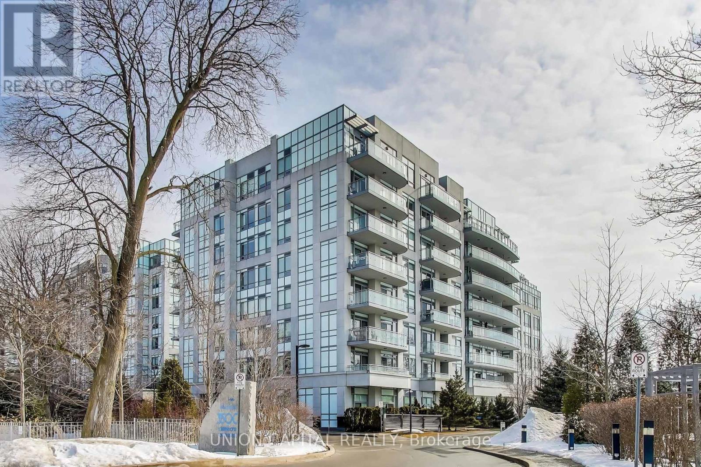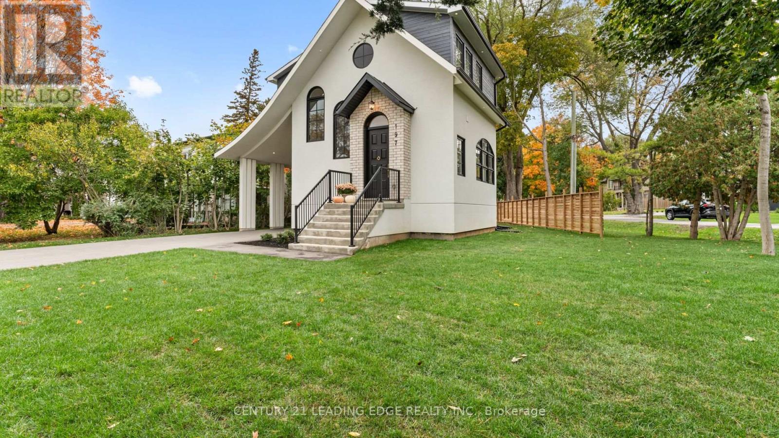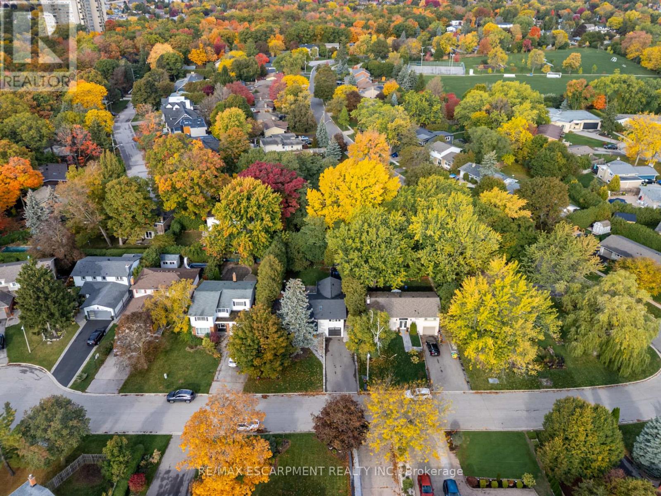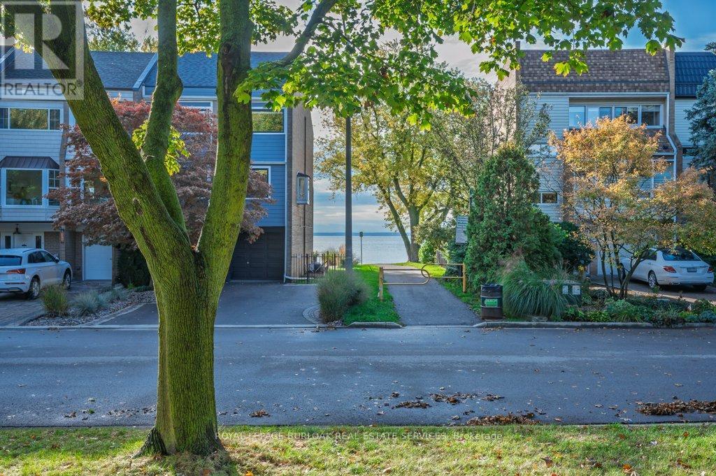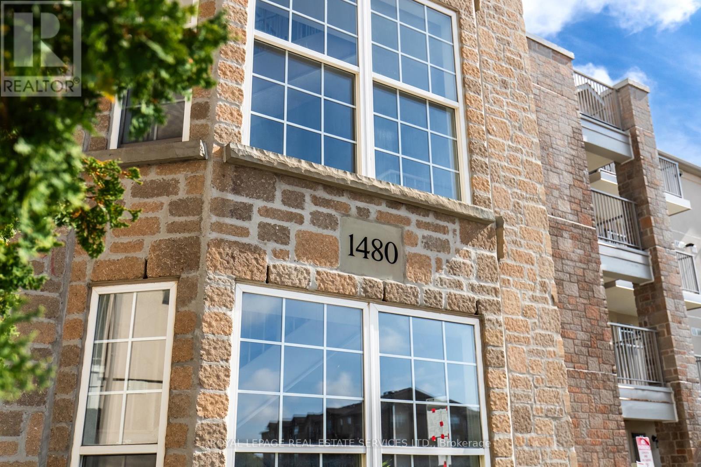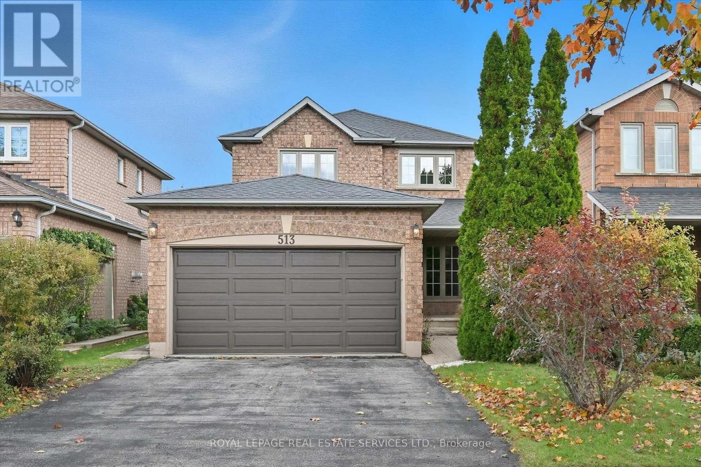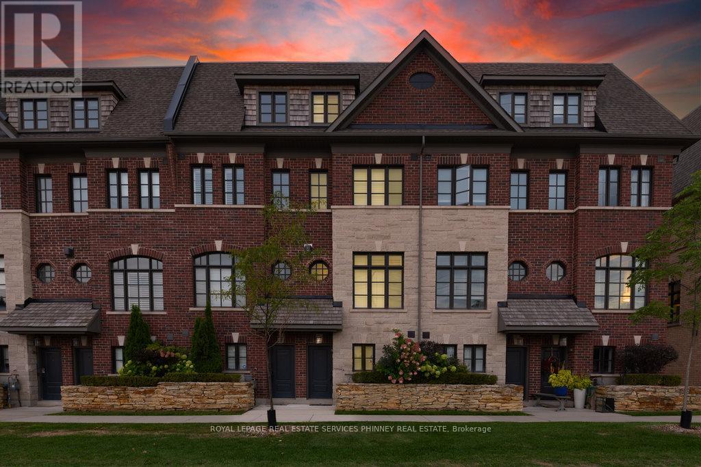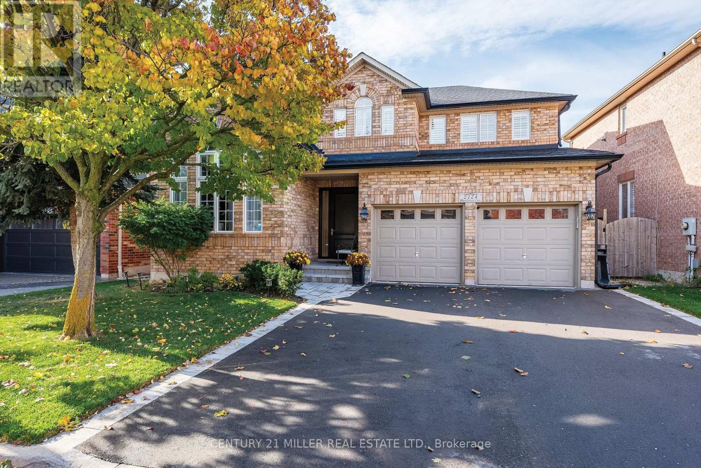- Houseful
- ON
- Oakville
- West Oakville
- 365 Sandhurst Dr
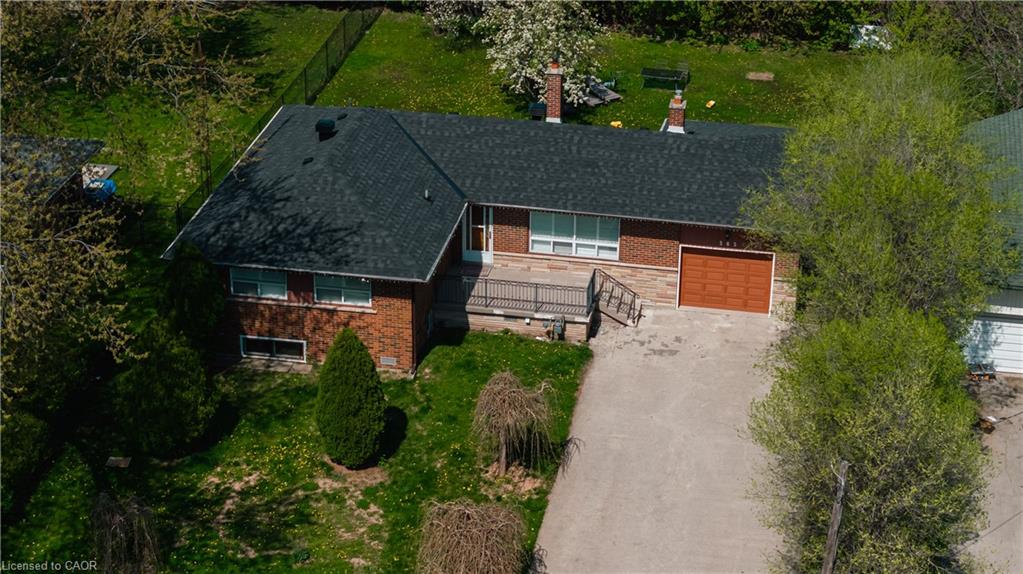
Highlights
Description
- Home value ($/Sqft)$1,732/Sqft
- Time on Houseful45 days
- Property typeResidential
- StyleBungalow
- Neighbourhood
- Median school Score
- Garage spaces1
- Mortgage payment
Welcome to this beautifully updated brick and stone bungalow, nestled in one of Oakvilles most sought-after communities. Offering exceptional comfort and flexibility, this spacious 3-bedroom plus den home is filled with natural light and thoughtful finishes that create an inviting and stylish living environment. Step into a freshly painted interior featuring new laminate flooring throughout, elegant crown molding, and large windows that flood the homewith warmth and sunlight. The bright, functional kitchen is outfitted with stainless steel appliances and opens to a walk-out leading to the private backyard perfect for morning coffees, outdoor dining, or entertaining family and friends.The lower level presents a fantastic opportunity for extended family living or income potential, featuring a fully equipped second kitchen, a generously sized den (ideal as a fourth bedroom or home office), and above-grade windows that bring in an abundance of natural light. Home Features: Spacious Brick & Stone Bungalow With Great Curb Appeal. 3 Bedrooms Plus a Versatile Den (Optional 4th Bedroom). Elegant Crown Molding & Oversized Windows. Stainless Steel Kitchen Appliances. Walk-Out To Private Backyard.Finished Lower Level With Second Kitchen & Large Den. Bright Above-Grade Windows in Basement. Whether you're a growing family, multigenerational household, or savvy investor, 365 Sandhurst Dr offers the space, functionality, and location you've been looking for.
Home overview
- Cooling Central air
- Heat type Forced air, natural gas
- Pets allowed (y/n) No
- Sewer/ septic Sewer (municipal)
- Construction materials Brick, stone
- Foundation Brick/mortar
- Roof Asphalt shing
- # garage spaces 1
- # parking spaces 7
- Has garage (y/n) Yes
- Parking desc Attached garage
- # full baths 1
- # half baths 1
- # total bathrooms 2.0
- # of above grade bedrooms 3
- # of rooms 11
- Appliances Dishwasher, dryer, refrigerator, stove, washer
- Has fireplace (y/n) Yes
- Laundry information In-suite
- Interior features Other
- County Halton
- Area 1 - oakville
- Water source Municipal
- Zoning description Rl3-0
- Lot desc Urban, other
- Lot dimensions 75 x 150
- Approx lot size (range) 0 - 0.5
- Basement information Full, finished
- Building size 1125
- Mls® # 40767984
- Property sub type Single family residence
- Status Active
- Virtual tour
- Tax year 2024
- Recreational room Lower
Level: Lower - Kitchen Lower
Level: Lower - Den Lower
Level: Lower - Bathroom Lower
Level: Lower - Primary bedroom Main
Level: Main - Bathroom Main
Level: Main - Dining room Main
Level: Main - Bedroom Main
Level: Main - Kitchen Main
Level: Main - Bedroom Main
Level: Main - Living room Main
Level: Main
- Listing type identifier Idx

$-5,197
/ Month

