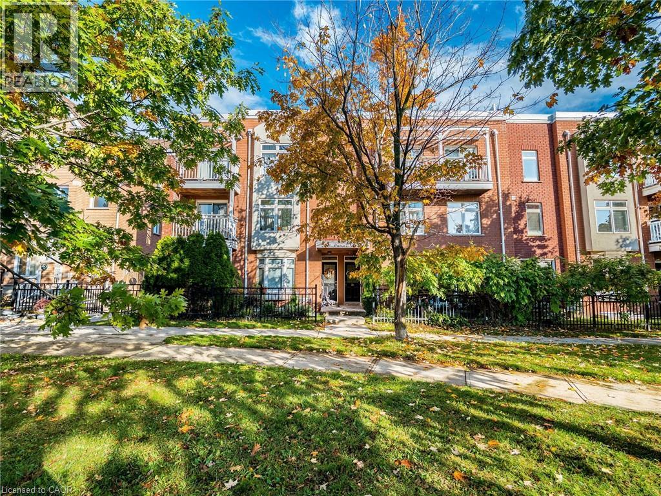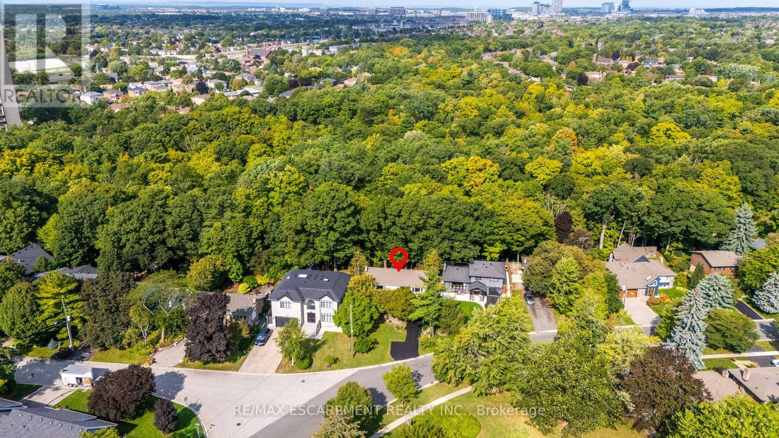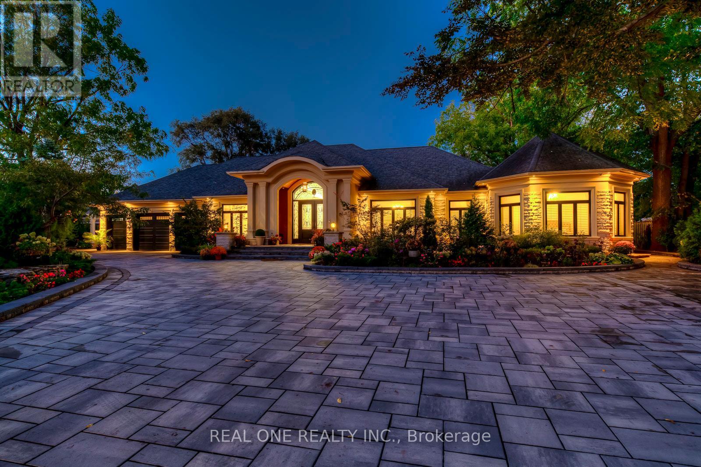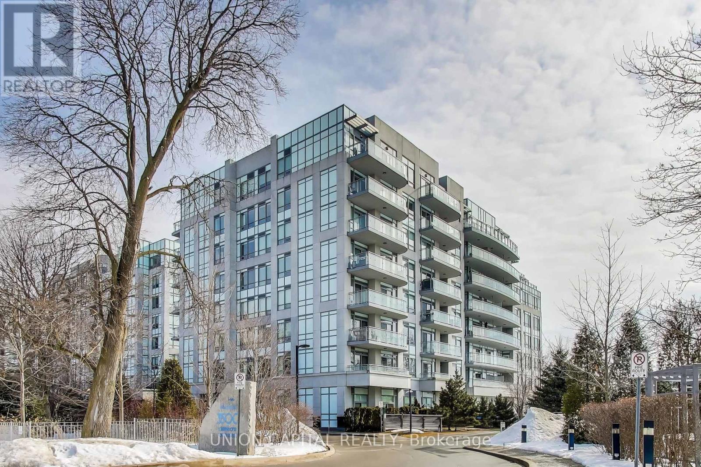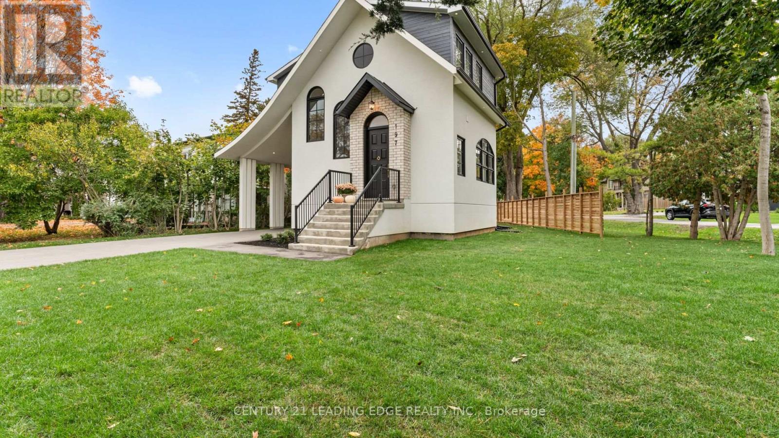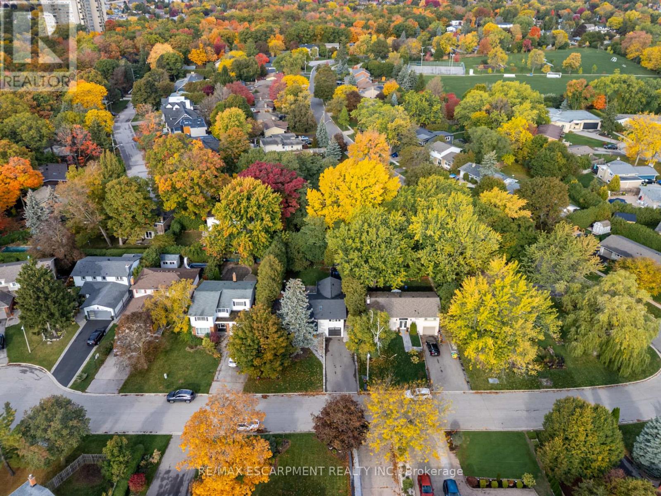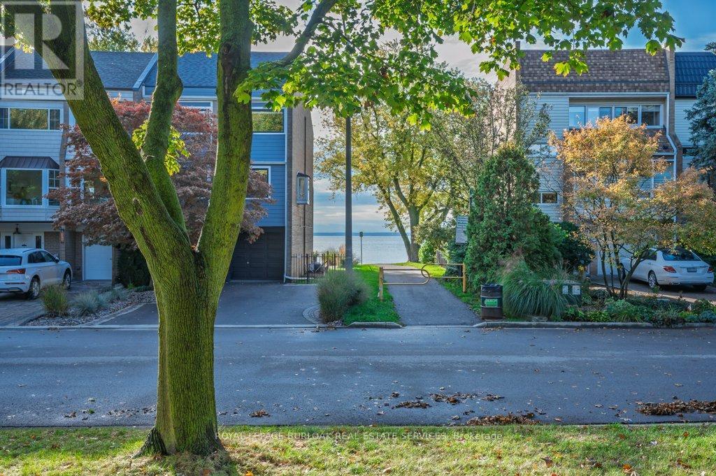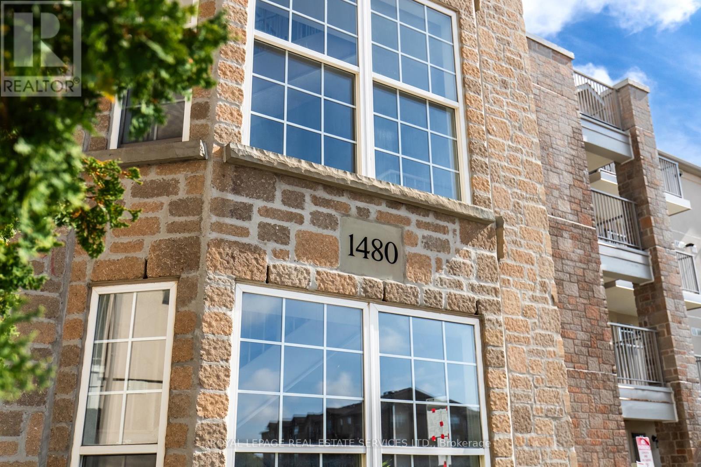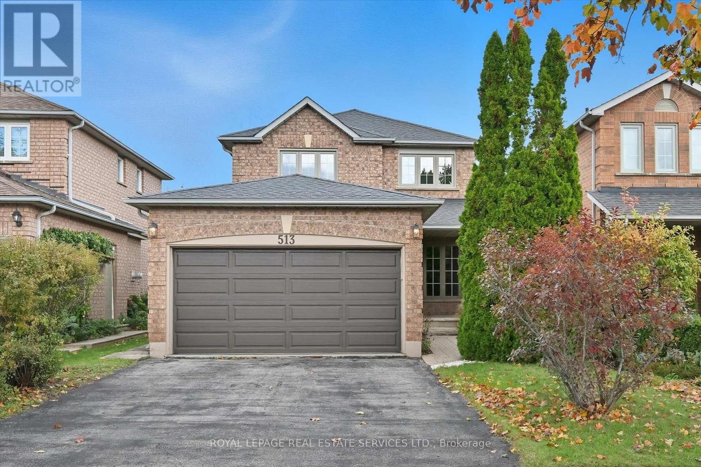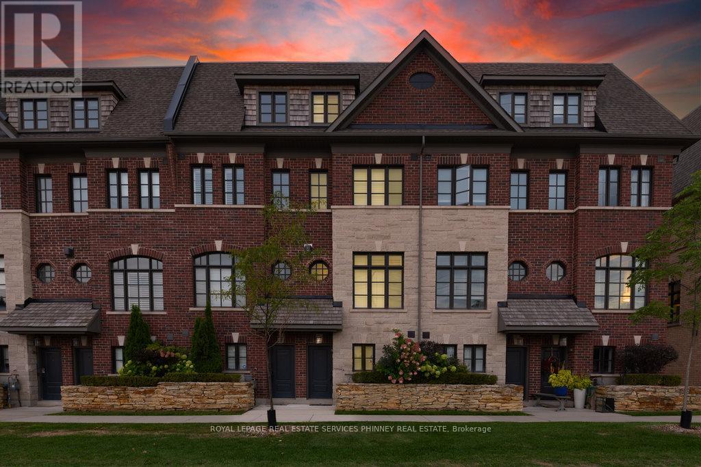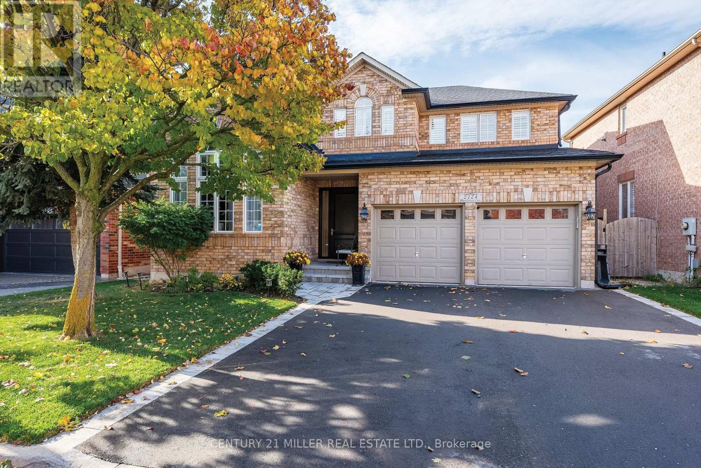- Houseful
- ON
- Oakville
- West Oakville
- 365 Sandhurst Dr
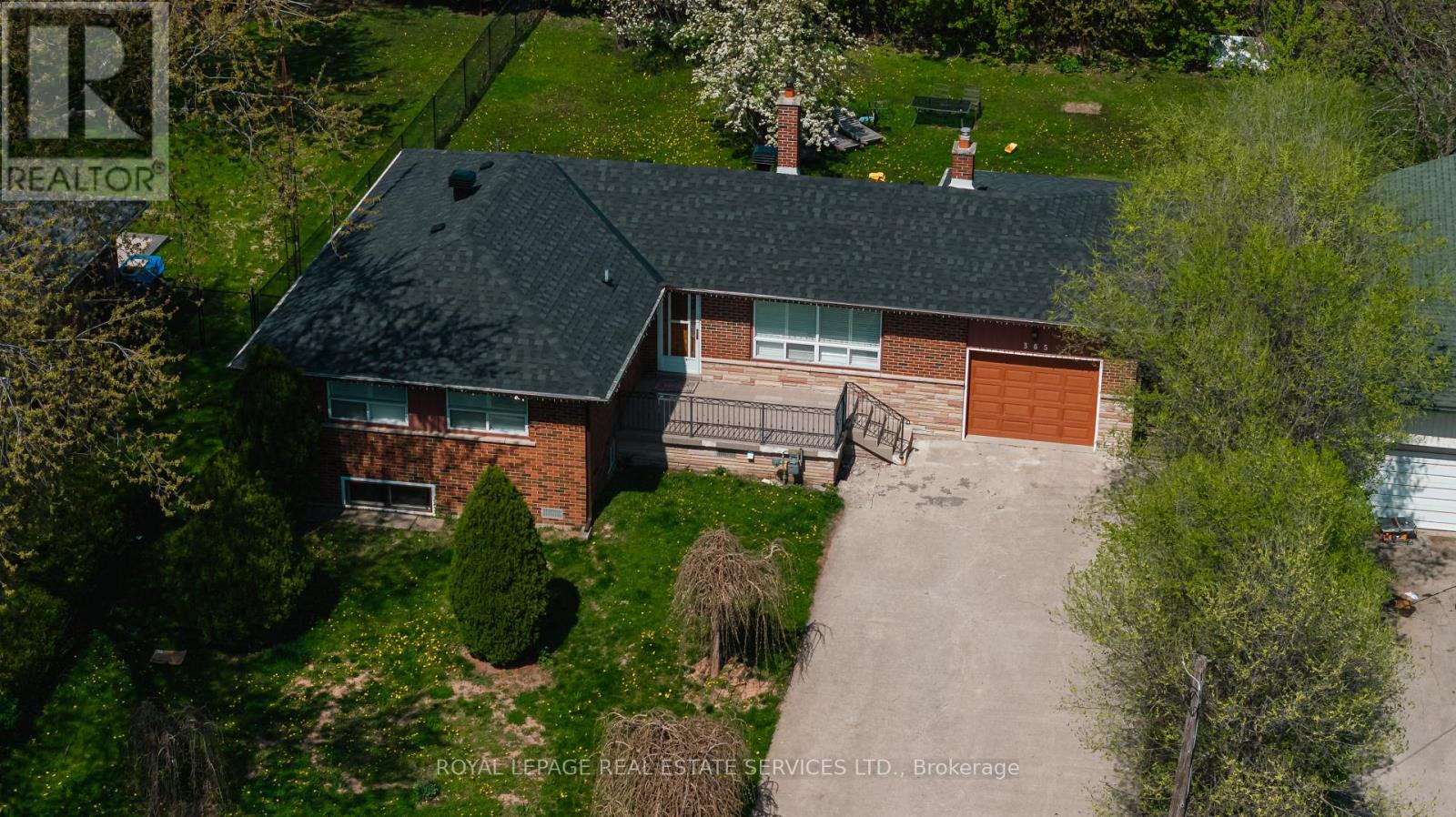
Highlights
Description
- Time on Houseful45 days
- Property typeSingle family
- StyleBungalow
- Neighbourhood
- Median school Score
- Mortgage payment
Welcome to this beautifully updated brick and stone bungalow, nestled in one of Oakvilles most sought-after communities. Offering exceptional comfort and flexibility, this spacious 3-bedroom plus den home is filled with natural light and thoughtful finishes that create an inviting and stylish living environment. Step into a freshly painted interior featuring new laminate flooring throughout, elegant crown molding, and large windows that flood the homewith warmth and sunlight. The bright, functional kitchen is outfitted with stainless steel appliances and opens to a walk-out leading to the private backyard perfect for morning coffees, outdoor dining, or entertaining family and friends.The lower level presents a fantastic opportunity for extended family living or income potential, featuring a fully equipped second kitchen, a generously sized den (ideal as a fourth bedroom or home office), and above-grade windows that bring in an abundance of natural light. Home Features: Spacious Brick & Stone Bungalow With Great Curb Appeal. 3 Bedrooms Plus a Versatile Den (Optional 4th Bedroom). Elegant Crown Molding & Oversized Windows. Stainless Steel Kitchen Appliances. Walk-Out To Private Backyard.Finished Lower Level With Second Kitchen & Large Den. Bright Above-Grade Windows in Basement. Whether you're a growing family, multigenerational household, or savvy investor, 365 Sandhurst Dr offers the space, functionality, and location you've been looking for. (id:63267)
Home overview
- Cooling Central air conditioning
- Heat source Natural gas
- Heat type Forced air
- Sewer/ septic Sanitary sewer
- # total stories 1
- # parking spaces 7
- Has garage (y/n) Yes
- # full baths 1
- # half baths 1
- # total bathrooms 2.0
- # of above grade bedrooms 3
- Flooring Laminate
- Subdivision 1020 - wo west
- Lot size (acres) 0.0
- Listing # W12394649
- Property sub type Single family residence
- Status Active
- Den 5.39m X 3.96m
Level: Lower - Kitchen 6.5m X 4.93m
Level: Lower - Recreational room / games room 5.39m X 3.96m
Level: Lower - 2nd bedroom 3.02m X 2.69m
Level: Main - 3rd bedroom 2.79m X 2.72m
Level: Main - Living room 6.6m X 5.03m
Level: Main - Dining room 6.6m X 5.03m
Level: Main - Primary bedroom 3.86m X 3.02m
Level: Main - Kitchen 4.37m X 2.92m
Level: Main
- Listing source url Https://www.realtor.ca/real-estate/28843220/365-sandhurst-drive-oakville-wo-west-1020-wo-west
- Listing type identifier Idx

$-5,197
/ Month

