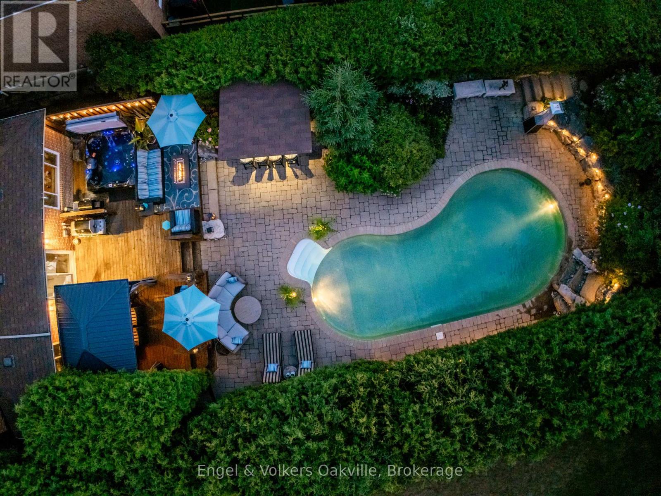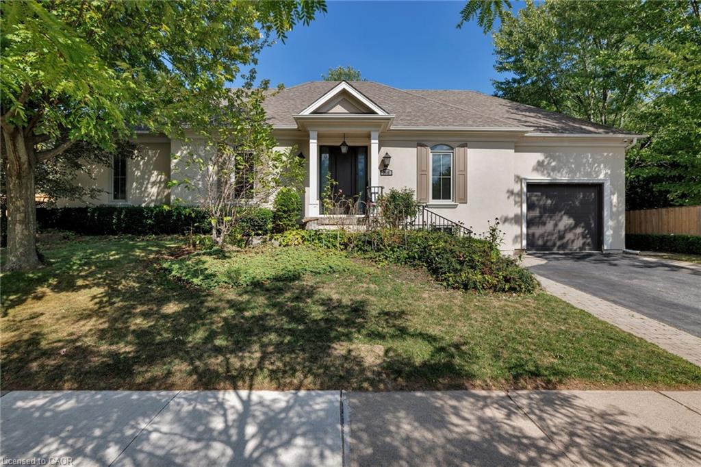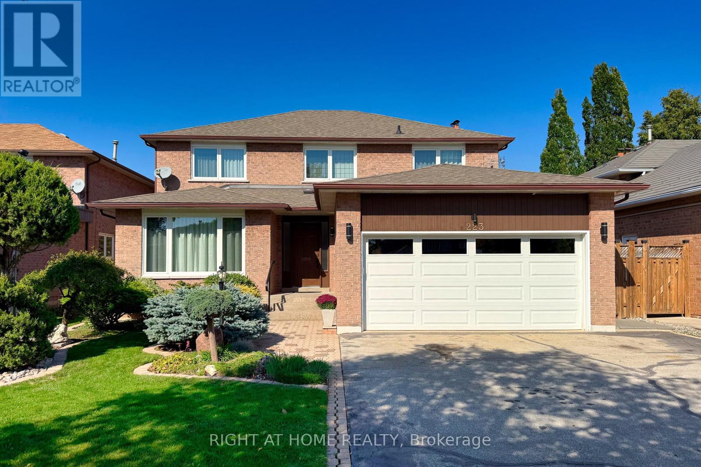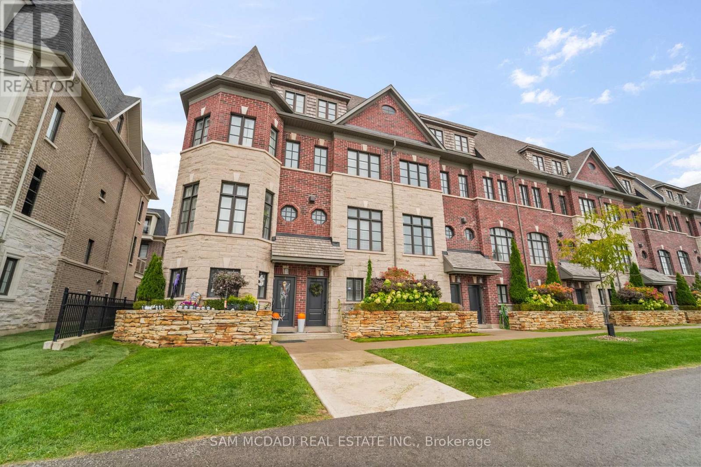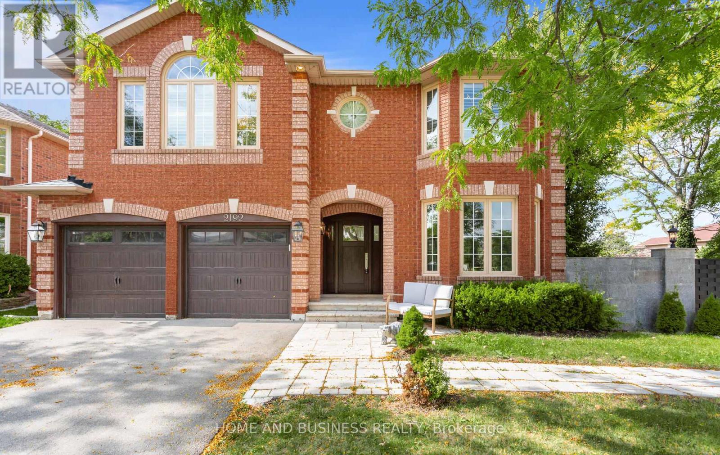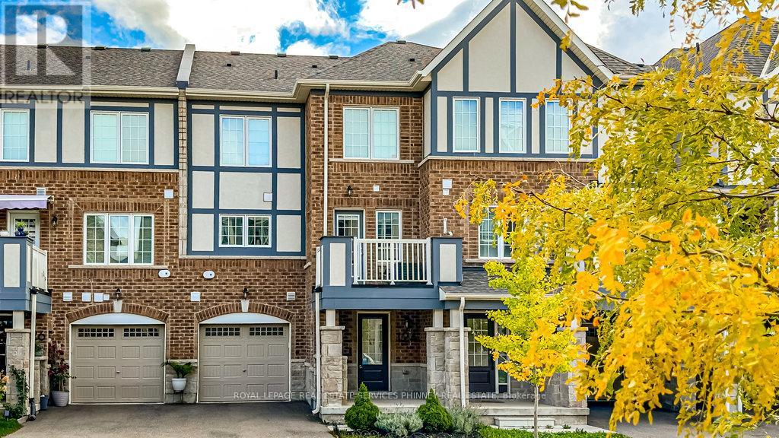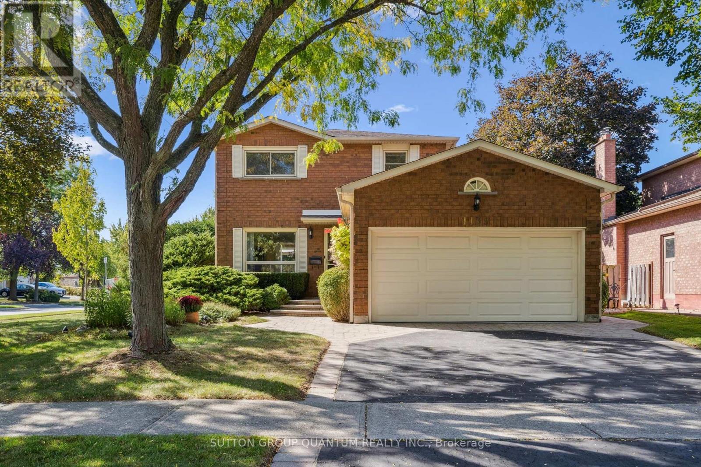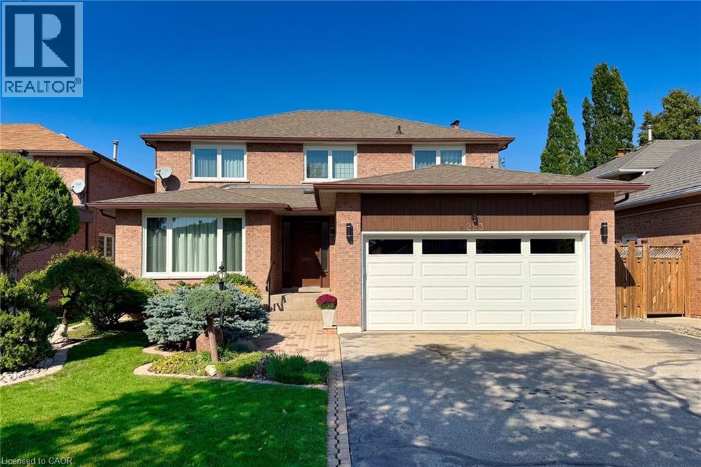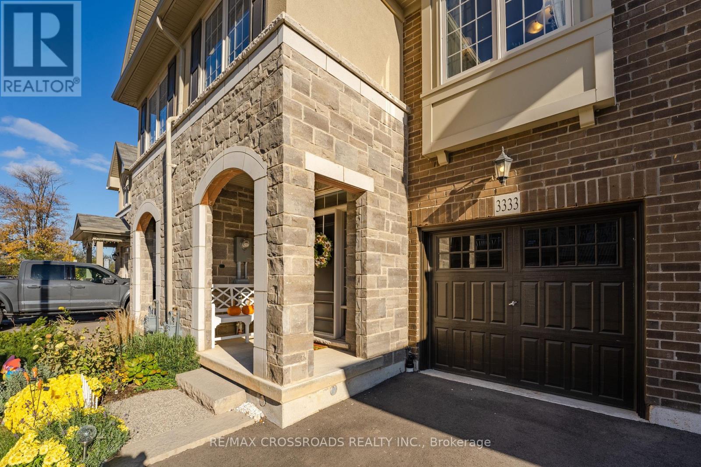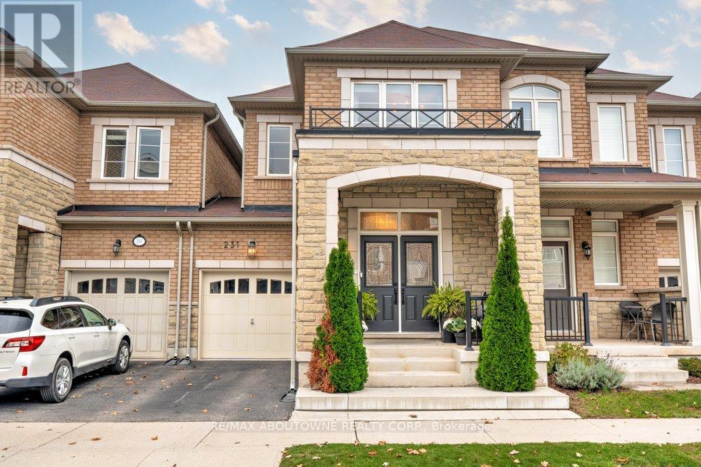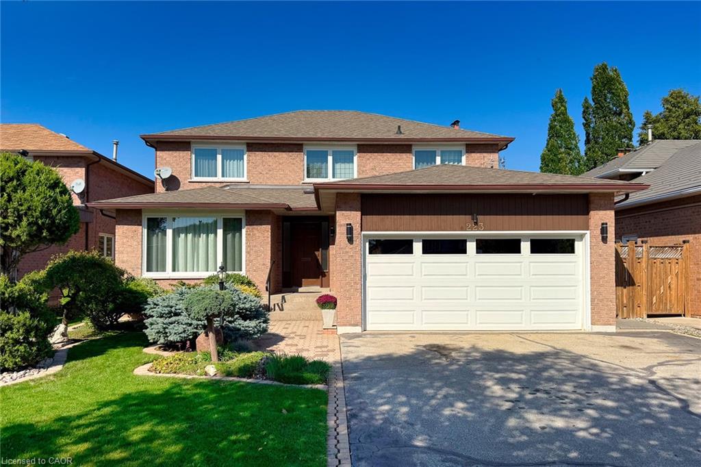- Houseful
- ON
- Oakville
- Old Oakville
- 366 Galt Ave
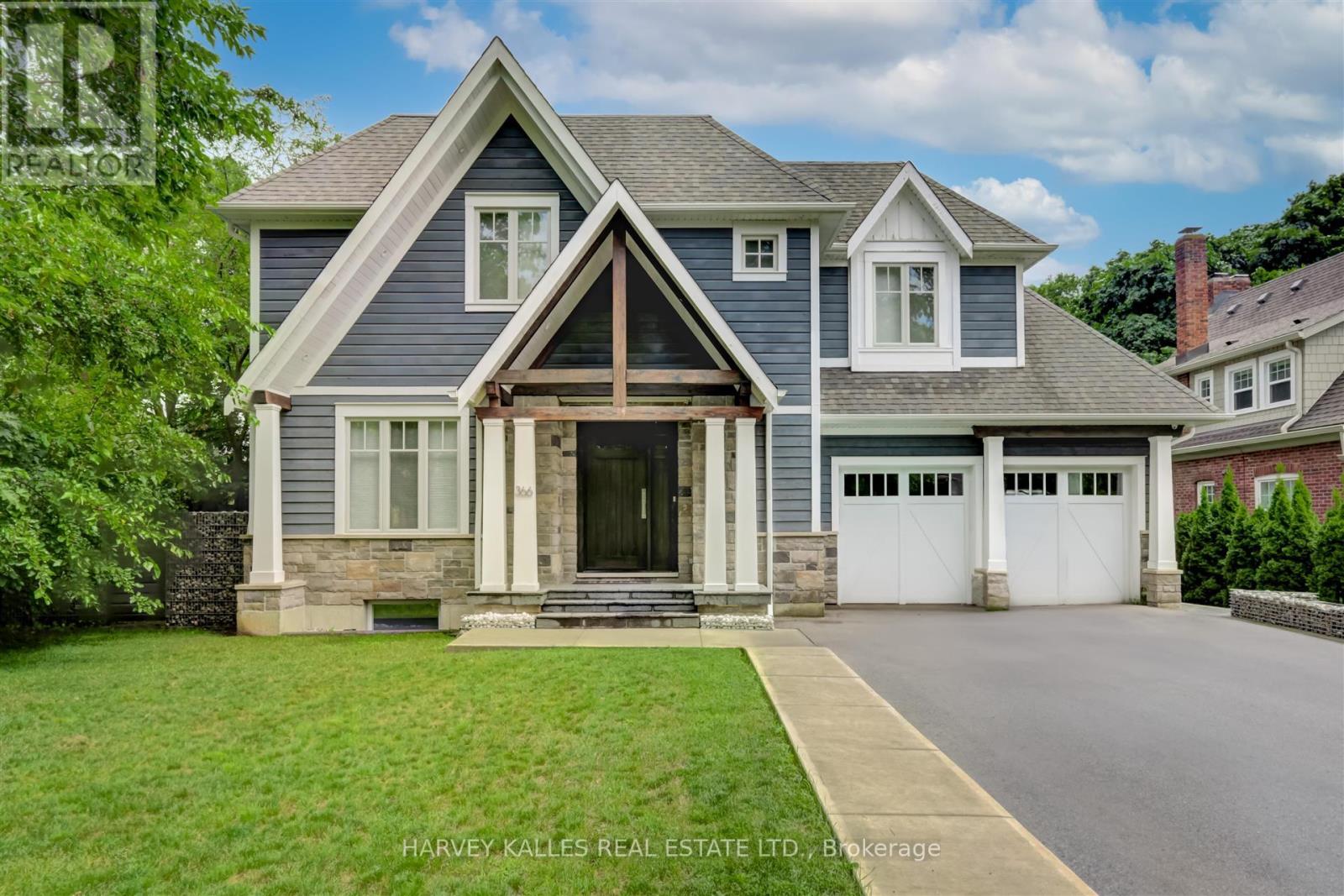
Highlights
Description
- Time on Housefulnew 4 hours
- Property typeSingle family
- Neighbourhood
- Median school Score
- Mortgage payment
Opportunity to live in a custom-built home in sought-after Old Oakville. Prime location within walking distance to Downtown Oakville, shops, restaurants, and the lake. This 4+1 bedroom home offers 3,593 sq. ft. of above-grade living space plus a fully finished basement, totaling 4,428 sq. ft. Features include a double car garage with rear pass-through parking pad, built-in cabinetry throughout, and custom detailing and finishes. Additional highlights include walk-behind closets, custom skylight, built-in speakers, large window wells with oversized basement windows, European-influenced fencing and curbing, and an open-riser oak staircase with lighting. A beautifully designed home showcasing quality craftsmanship and attention to detail in one of Oakville's most desirable neighbourhoods. All Built-In Appliances, All Electric Light Fixtures, Custom Cabinetry, Cac, Garage Door Openers & Remotes. Hot Water Tank (Owned) (id:63267)
Home overview
- Cooling Central air conditioning
- Heat source Natural gas
- Heat type Forced air
- Sewer/ septic Sanitary sewer
- # total stories 2
- Fencing Fenced yard
- # parking spaces 8
- Has garage (y/n) Yes
- # full baths 4
- # half baths 1
- # total bathrooms 5.0
- # of above grade bedrooms 5
- Flooring Ceramic, hardwood, laminate
- Subdivision 1013 - oo old oakville
- Lot size (acres) 0.0
- Listing # W12478023
- Property sub type Single family residence
- Status Active
- 4th bedroom 4.06m X 3.88m
Level: 2nd - 2nd bedroom 5.08m X 3.62m
Level: 2nd - Primary bedroom 5.08m X 4.42m
Level: 2nd - 3rd bedroom 4.87m X 5.47m
Level: 2nd - 5th bedroom 4.3m X 3.47m
Level: Basement - Laundry 1.69m X 4.65m
Level: Basement - Great room 12.11m X 4.97m
Level: Basement - Dining room 4.41m X 3.29m
Level: Main - Living room 4.41m X 3.67m
Level: Main - Family room 4.06m X 5.47m
Level: Main - Foyer 3.63m X 3.04m
Level: Main - Kitchen 4.41m X 7.29m
Level: Main
- Listing source url Https://www.realtor.ca/real-estate/29024238/366-galt-avenue-oakville-oo-old-oakville-1013-oo-old-oakville
- Listing type identifier Idx

$-10,368
/ Month

