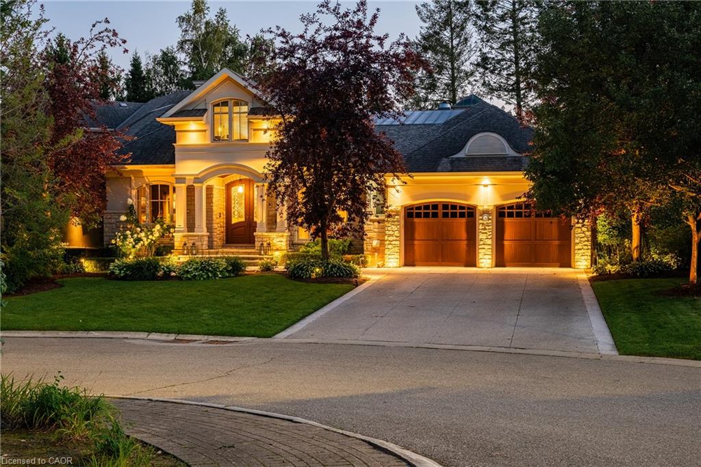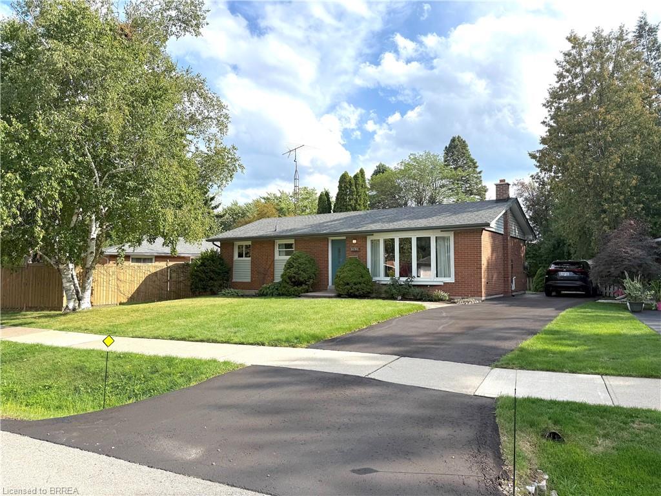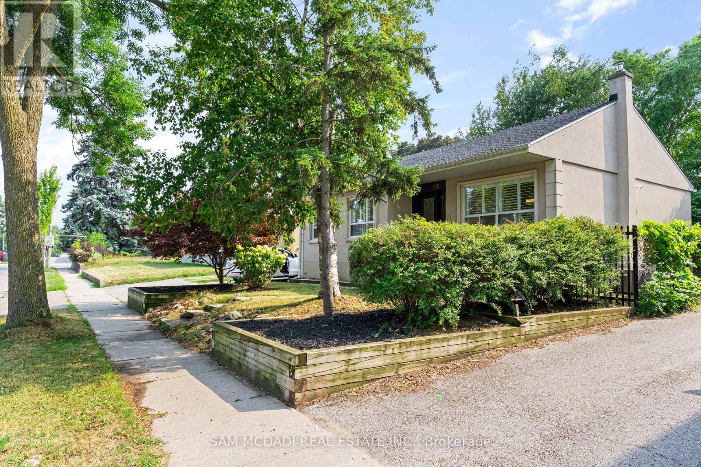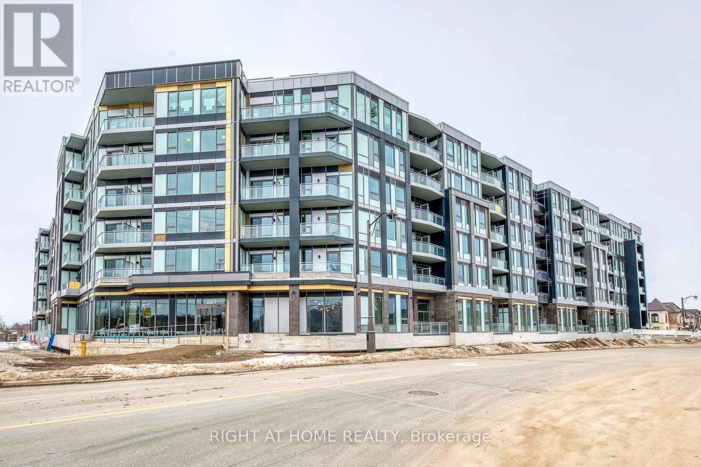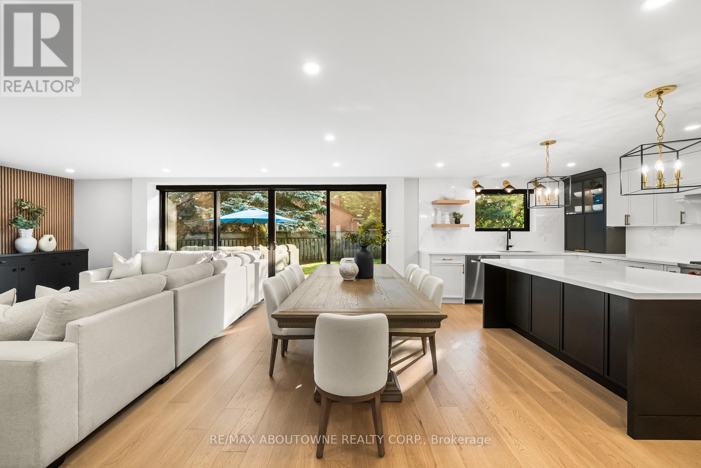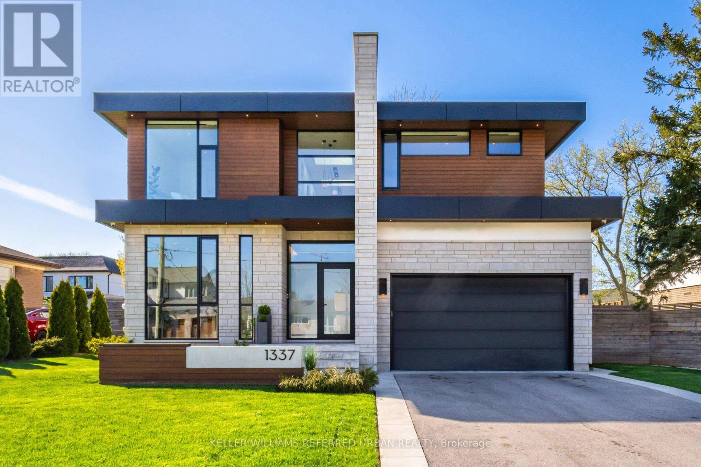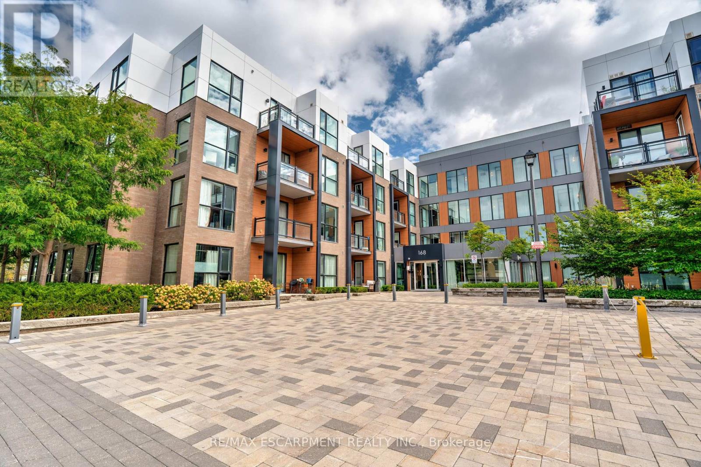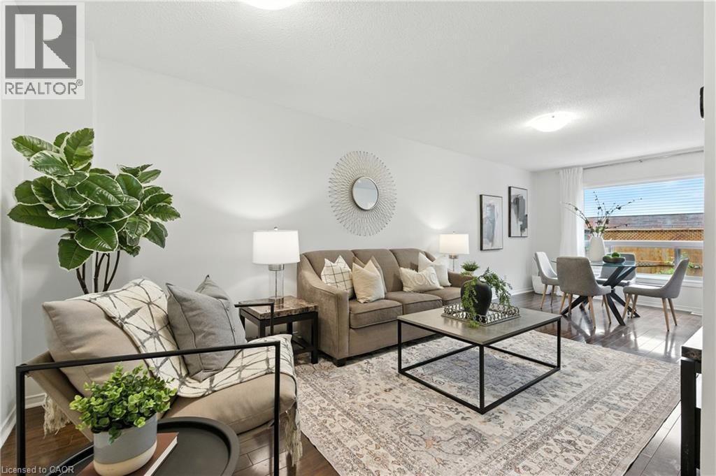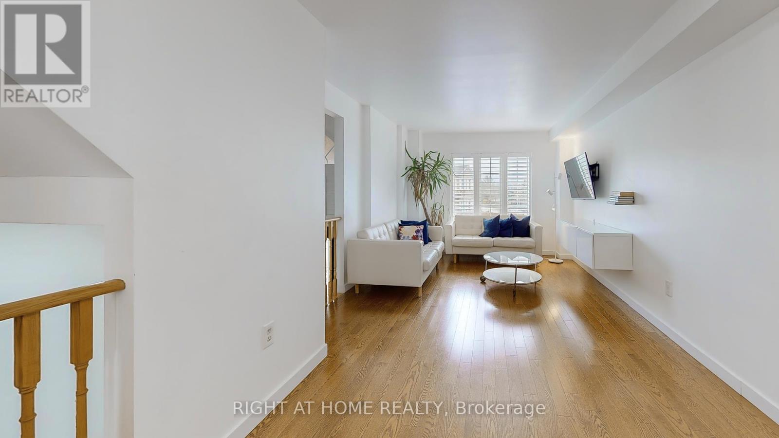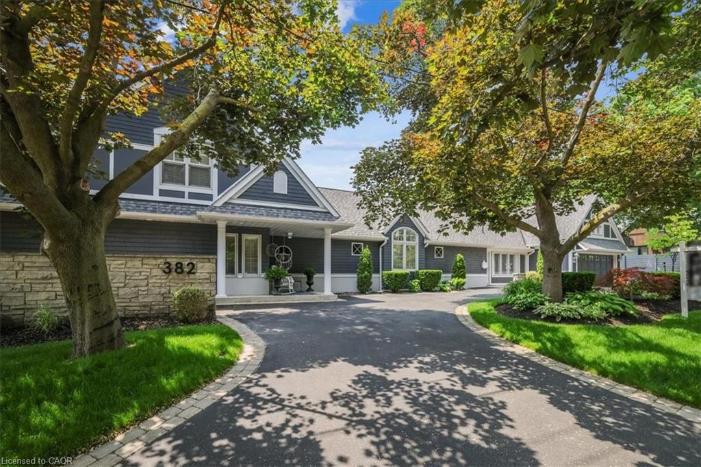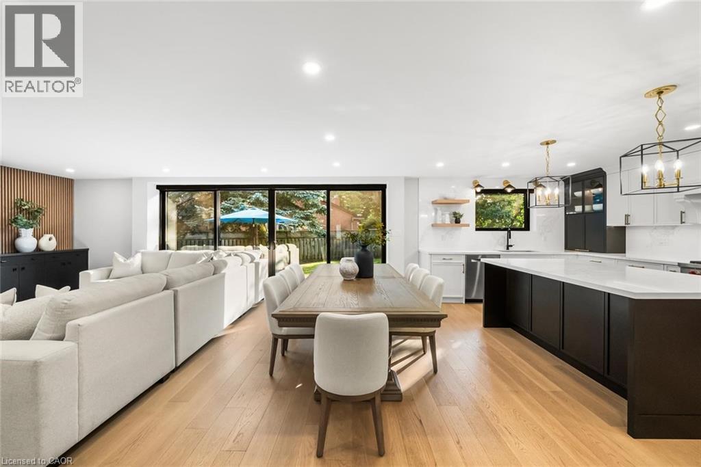- Houseful
- ON
- Oakville
- Old Oakville
- 374 Spruce St
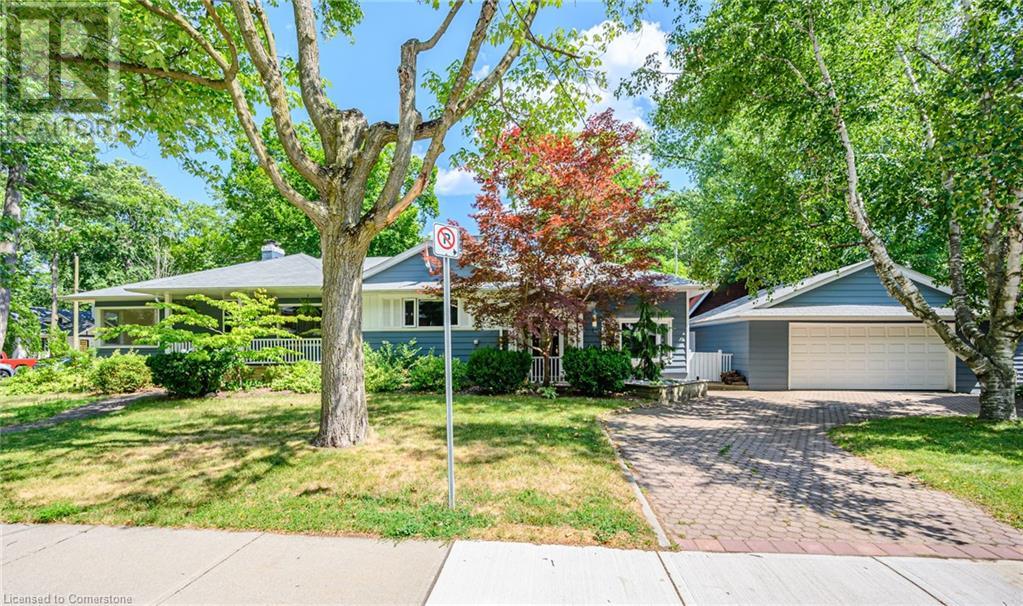
Highlights
Description
- Home value ($/Sqft)$1,485/Sqft
- Time on Houseful99 days
- Property typeSingle family
- StyleBungalow
- Neighbourhood
- Median school Score
- Year built1954
- Mortgage payment
Prime Old Oakville Opportunity – Build or Invest. Located on one of Old Oakville’s most coveted streets, 374 Spruce Street offers a rare 60’ x 142’ south-facing lot surrounded by mature trees and multi-million-dollar custom homes. This property is ideal for builders planning a custom home or investors seeking a solid long-term hold in a prestigious location. The existing 3+1 bedroom, 3-bathroom bungalow is bright, spacious, and well-maintained, offering approx. 1,850 sq ft above grade plus a finished lower level. Zoned RL3-0, the lot allows for generous building permissions, including a new custom home of 4,000+ sq ft above grade Walking distance to downtown, the lake, parks, and top-ranked schools including OTHS, St. Mildred’s, and Linbrook. Currently tenanted by residents who would love to stay, making this an excellent income-producing property while you finalize permits and plans. A rare chance to build, invest, or hold in one of Old Oakville’s most sought-after neighborhoods. (id:63267)
Home overview
- Cooling Central air conditioning
- Heat source Natural gas
- Heat type Forced air
- Sewer/ septic Municipal sewage system
- # total stories 1
- Construction materials Wood frame
- # parking spaces 5
- Has garage (y/n) Yes
- # full baths 2
- # half baths 1
- # total bathrooms 3.0
- # of above grade bedrooms 4
- Has fireplace (y/n) Yes
- Subdivision 1013 - oo old oakville
- Lot size (acres) 0.0
- Building size 1818
- Listing # 40733420
- Property sub type Single family residence
- Status Active
- Bonus room 3.962m X 3.048m
Level: Basement - Bedroom 4.013m X 3.861m
Level: Basement - Bathroom (# of pieces - 3) Measurements not available
Level: Basement - Recreational room 2.896m X 3.861m
Level: Basement - Laundry 4.369m X 3.962m
Level: Basement - Bedroom 2.642m X 2.997m
Level: Main - Bathroom (# of pieces - 4) Measurements not available
Level: Main - Primary bedroom 4.42m X 4.064m
Level: Main - Bedroom 4.216m X 3.048m
Level: Main - Family room 3.277m X 7.061m
Level: Main - Living room 4.115m X 6.096m
Level: Main - Dining room 5.537m X 3.886m
Level: Main - Sunroom 3.048m X 2.743m
Level: Main - Kitchen 3.759m X 4.978m
Level: Main - Bathroom (# of pieces - 2) Measurements not available
Level: Main
- Listing source url Https://www.realtor.ca/real-estate/28378277/374-spruce-street-oakville
- Listing type identifier Idx

$-7,197
/ Month

