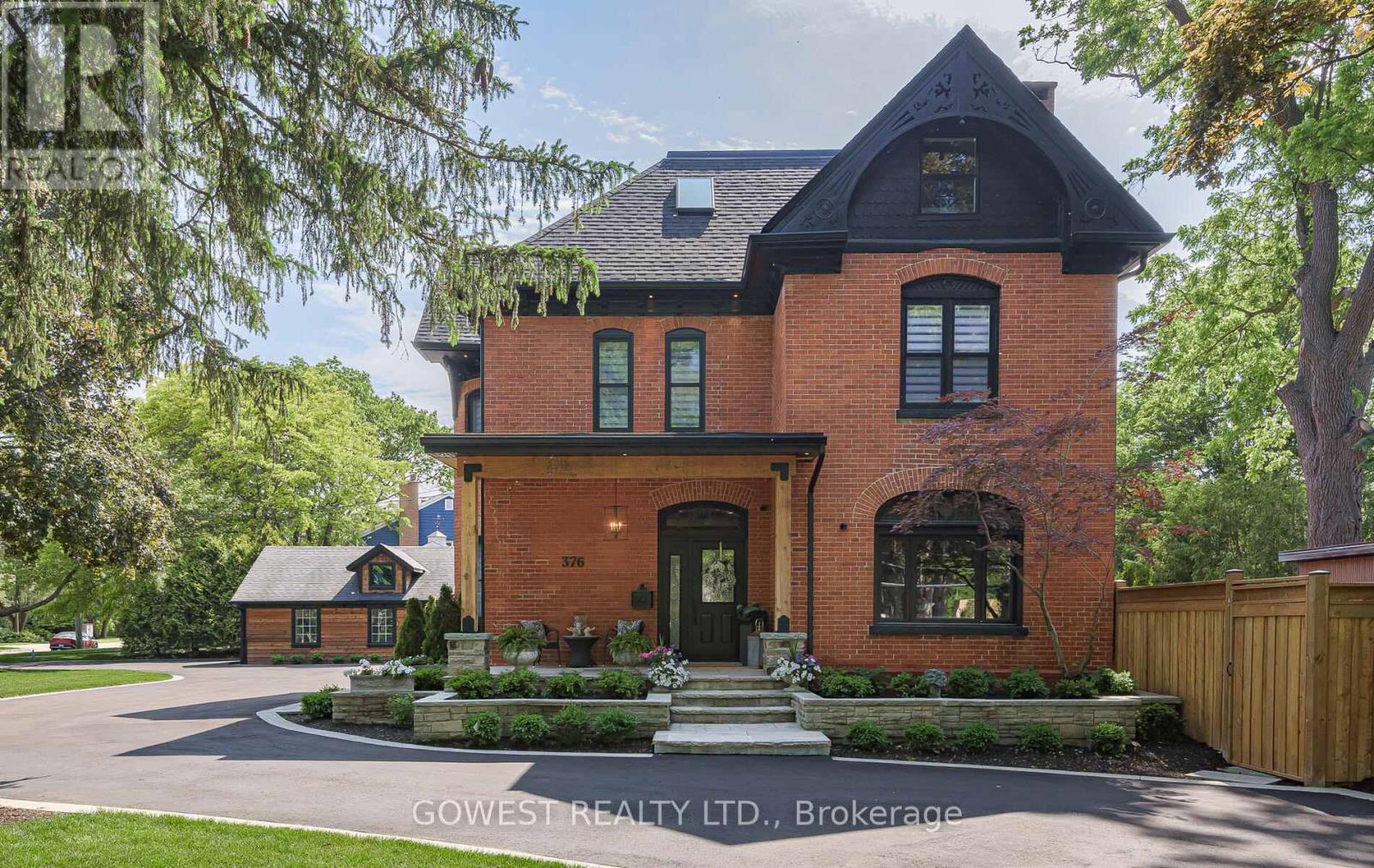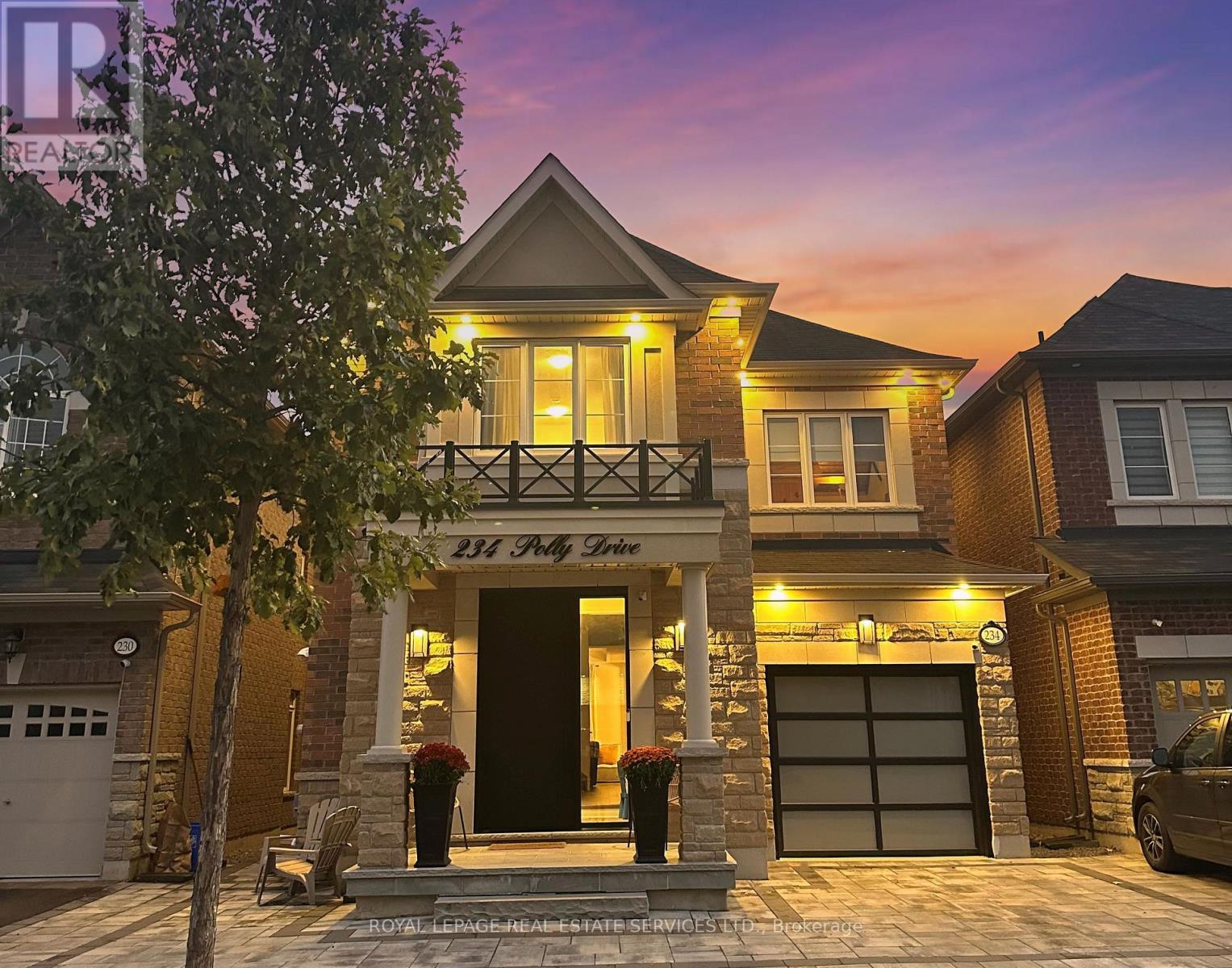- Houseful
- ON
- Oakville
- Old Oakville
- 376 Chartwell Rd

Highlights
Description
- Time on Housefulnew 6 days
- Property typeSingle family
- Neighbourhood
- Median school Score
- Mortgage payment
A truly one-of-a-kind, professionally restored home that blends timeless Victorian charm with modern luxury. This stunning residence features 10-ft ceilings on the main floor, pot lights throughout, and a custom-made kitchen with a high-end designer backsplash and a spacious walk-in pantry. Original details include elegant straw glass windows, many original glass-paneled doors (no locks), rounded wall edges, oak staircases, and beautifully preserved Victorian baseboards, crown mouldings, and hinges. The living room features a classic wood-burning fireplace, while a striking gas fireplace connects the family room and dining room; perfect for both ambiance and warmth. Enjoy three expansive porches with cedar ceilings and pot lights, and a large separate garage with loft storage. The home boasts a floating staircase leading to the third floor, a skylight, coffered ceilings in the family room, and a third-floor teenager or nanny suite. All bathrooms include heated floors for year-round comfort, while the basement features in-floor heating, a quartz island bar, and a cozy entertainment space. Upgraded with 200 amp electrical service and a new water heater, this home offers over three full floors of living space plus a finished basement. Located just a 10-minute walk to downtown Oakville, this prestigious address offers character, warmth, and sophistication rarely found today. (id:63267)
Home overview
- Cooling Central air conditioning
- Heat source Natural gas
- Heat type Forced air
- Has pool (y/n) Yes
- Sewer/ septic Sanitary sewer
- # total stories 3
- # parking spaces 27
- Has garage (y/n) Yes
- # full baths 4
- # half baths 1
- # total bathrooms 5.0
- # of above grade bedrooms 6
- Flooring Hardwood, ceramic, marble
- Has fireplace (y/n) Yes
- Subdivision 1013 - oo old oakville
- Lot size (acres) 0.0
- Listing # W12461333
- Property sub type Single family residence
- Status Active
- Primary bedroom 4.75m X 4.42m
Level: 2nd - 3rd bedroom 4.8m X 3.63m
Level: 2nd - Bathroom Measurements not available
Level: 2nd - 4th bedroom 3.66m X 3.51m
Level: 2nd - 2nd bedroom 4.32m X 3.91m
Level: 2nd - Sitting room 4.14m X 2.49m
Level: 3rd - Bathroom Measurements not available
Level: 3rd - 5th bedroom 4.06m X 3.86m
Level: 3rd - Bedroom 2.57m X 6.61m
Level: 3rd - Recreational room / games room 9.56m X 4.34m
Level: Basement - Exercise room 3.16m X 3.18m
Level: Basement - Bathroom Measurements not available
Level: Basement - Bathroom Measurements not available
Level: Main - Laundry 1.91m X 2.29m
Level: Main - Living room 4.42m X 5.05m
Level: Main - Family room 4.45m X 4.98m
Level: Main - Kitchen 5.18m X 6.12m
Level: Main - Dining room 6.4m X 4.42m
Level: Main - Eating area 2.97m X 2.36m
Level: Main
- Listing source url Https://www.realtor.ca/real-estate/28987415/376-chartwell-road-oakville-oo-old-oakville-1013-oo-old-oakville
- Listing type identifier Idx

$-12,000
/ Month












