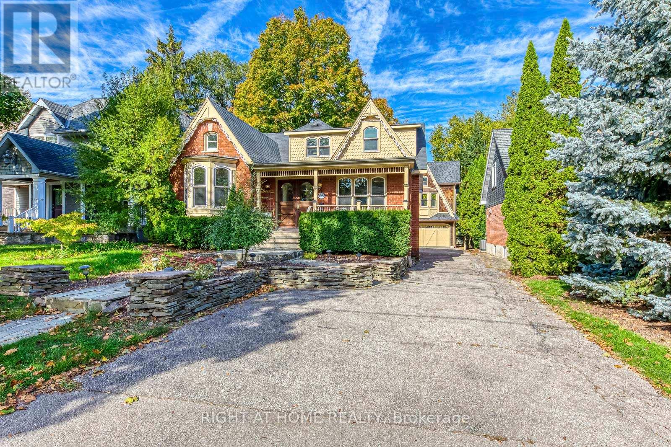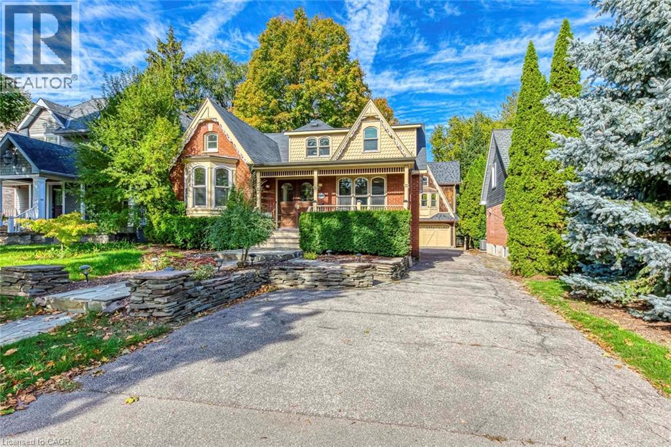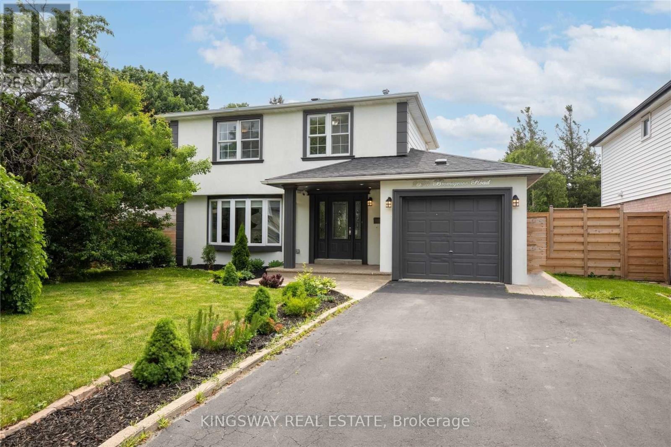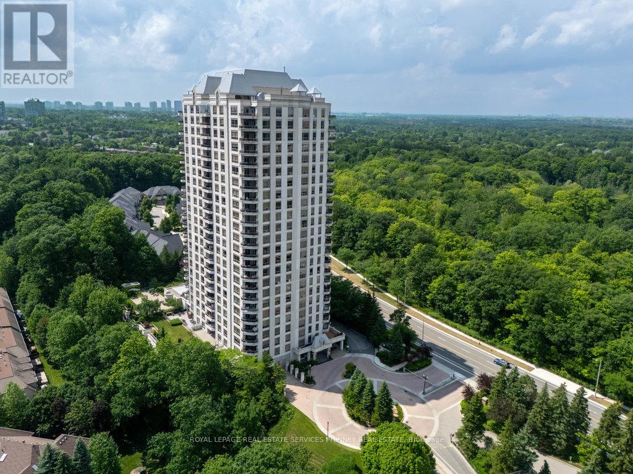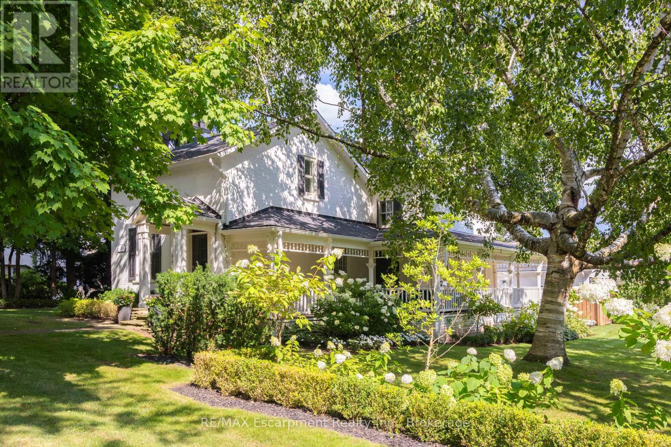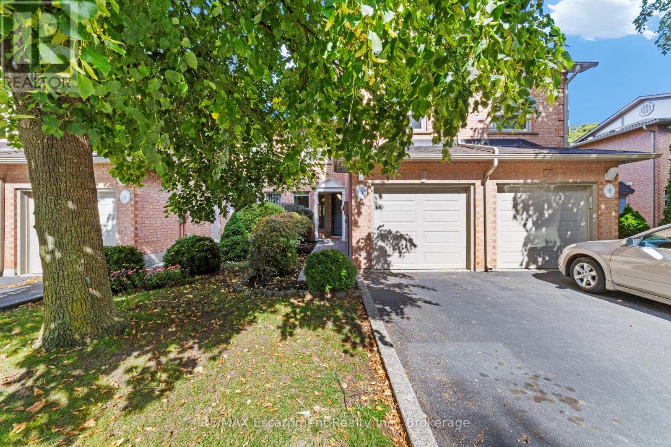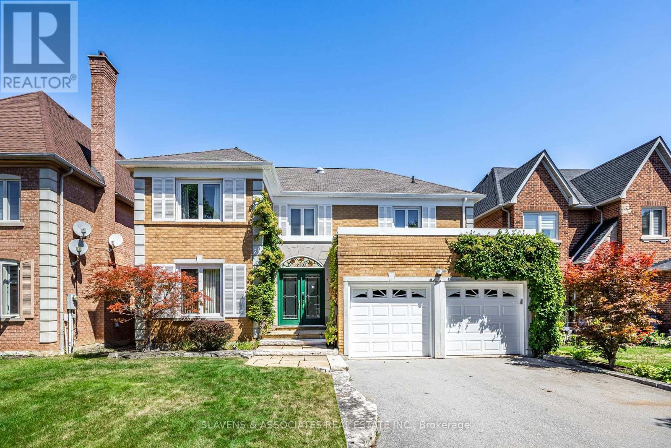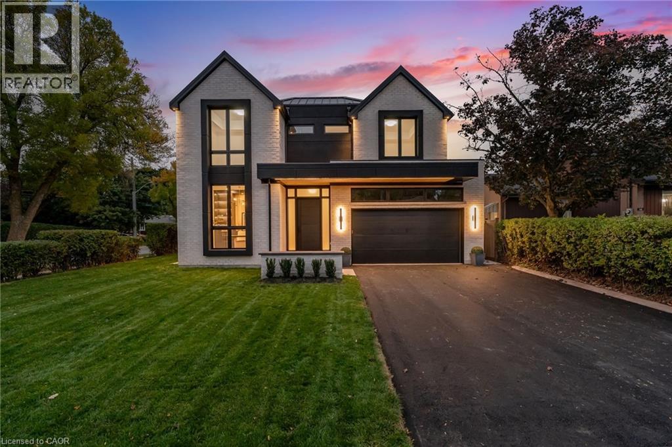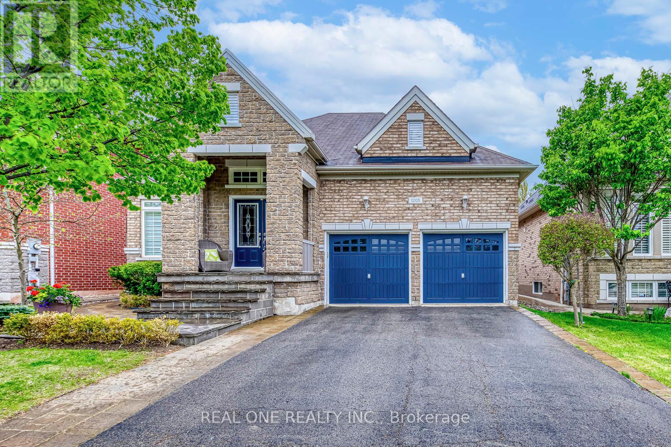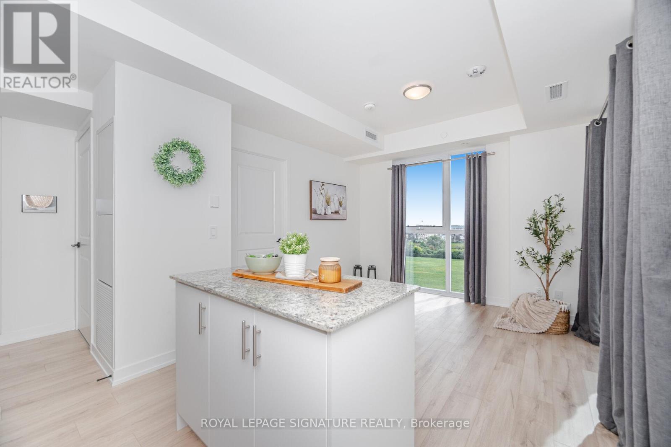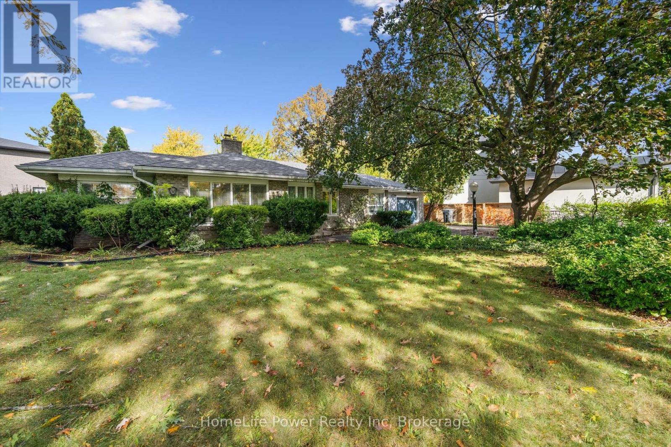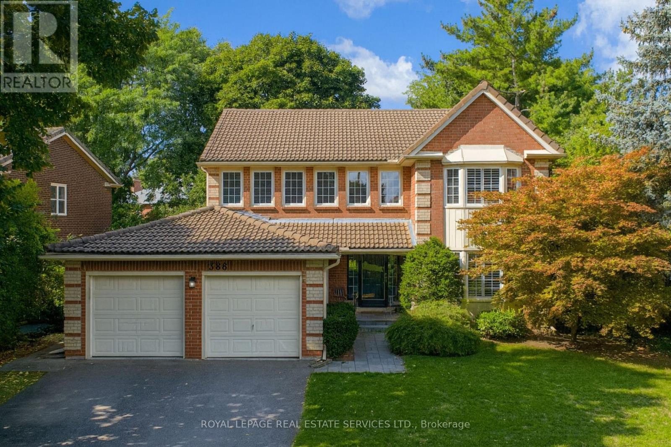
Highlights
Description
- Time on Houseful26 days
- Property typeSingle family
- Neighbourhood
- Median school Score
- Mortgage payment
Discover a sun drenched, exquisite 4+1 bedroom, 3.5 bathroom executive home, boasting over 3,600 square feet of luxurious living space on a sprawling, pool-sized lot. Tucked away in Oakville's prestigious Ford Eastlake neighbourhood, this residence is an ideal sanctuary for families, offering proximity to top-ranking public and catholic schools such as Maple Grove PS and Oakville Trafalgar High School, St Vincent, and St Thomas Aquinas. The main floor is an entertainers paradise, designed with a seamless, open-concept layout that effortlessly connects a sun filled room that could be used as an office or additional living space, a cozy family room, and an elegant dining room. At the center of it all is a gourmet kitchen, which features a large quartz island and stainless steel appliances, making it the true heart of the home. Step into a practical mudroom that provides direct access to the garage and flows into a convenient laundry room with an exit to an enclosed dog run. Upstairs, the expansive primary suite serves as a private escape, complete with a lavish ensuite and two walk-in closets. Three additional generous bedrooms on this level provide ample space and comfort for everyone. The professionally finished basement adds incredible versatility, with a recreation room, an extra bedroom, and a full bathroom. Recent improvements include a fully renovated master ensuite in 2019, followed by a professionally landscaped backyard with a new patio and hot tub in 2021. Further updates include a new driveway and privacy fence in 2023, along with new basement flooring and a new furnace in 2024. Live the best of Oakville with beautiful parks, tennis/pickleball courts, a new splash pad, serene ravine trails & lake are just a short stroll away. This prime location also offers exceptional convenience, with quick access to major hwys, GO station and the vibrant shops and restaurants of downtown Oakville, blending a peaceful community feel with effortless urban accessibility. (id:63267)
Home overview
- Cooling Central air conditioning
- Heat source Natural gas
- Heat type Forced air
- Sewer/ septic Sanitary sewer
- # total stories 2
- # parking spaces 6
- Has garage (y/n) Yes
- # full baths 3
- # half baths 1
- # total bathrooms 4.0
- # of above grade bedrooms 5
- Community features Community centre
- Subdivision 1006 - fd ford
- Directions 1991423
- Lot size (acres) 0.0
- Listing # W12437831
- Property sub type Single family residence
- Status Active
- 3rd bedroom 4.24m X 3.14m
Level: 2nd - 2nd bedroom 3.03m X 3.23m
Level: 2nd - 4th bedroom 4.2m X 2.96m
Level: 2nd - Primary bedroom 5.98m X 3.6m
Level: 2nd - Bedroom 4.14m X 3.44m
Level: Basement - Recreational room / games room 7.95m X 6.76m
Level: Basement - Mudroom 4.14m X 2.2m
Level: Main - Family room 3.51m X 3.67m
Level: Main - Living room 5.8m X 3.56m
Level: Main - Dining room 5.63m X 4.14m
Level: Main - Kitchen 4.99m X 3.52m
Level: Main
- Listing source url Https://www.realtor.ca/real-estate/28936567/388-aspen-forest-drive-oakville-fd-ford-1006-fd-ford
- Listing type identifier Idx

$-5,933
/ Month

