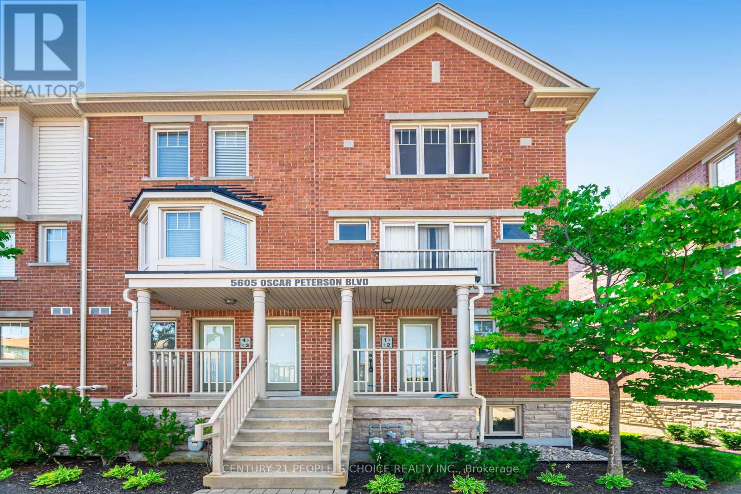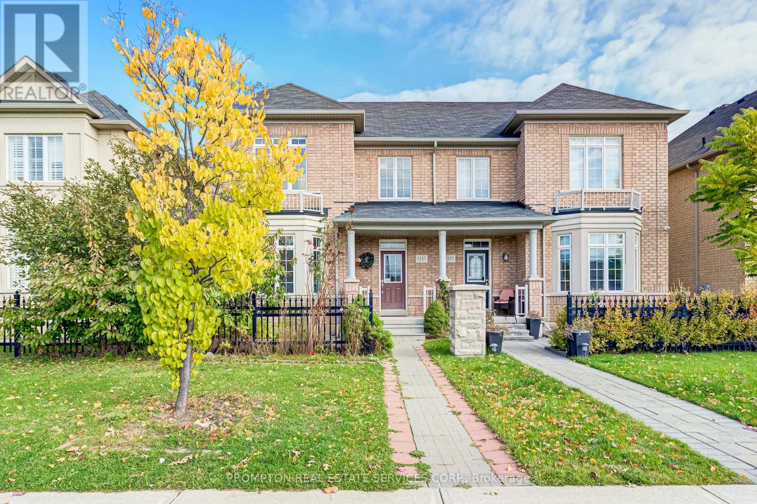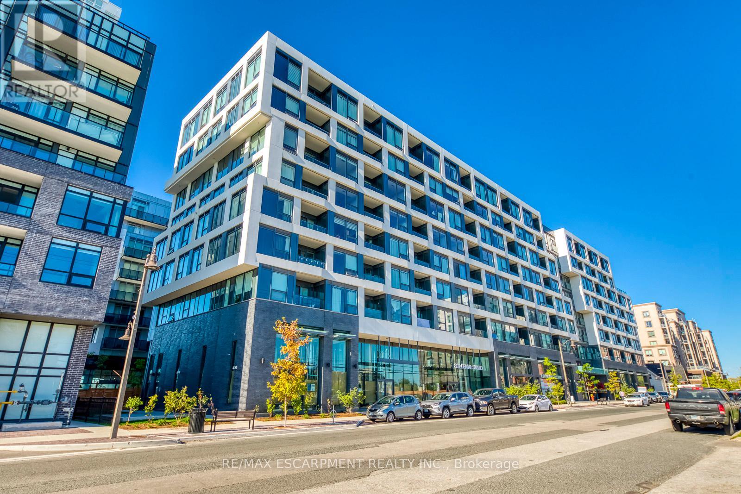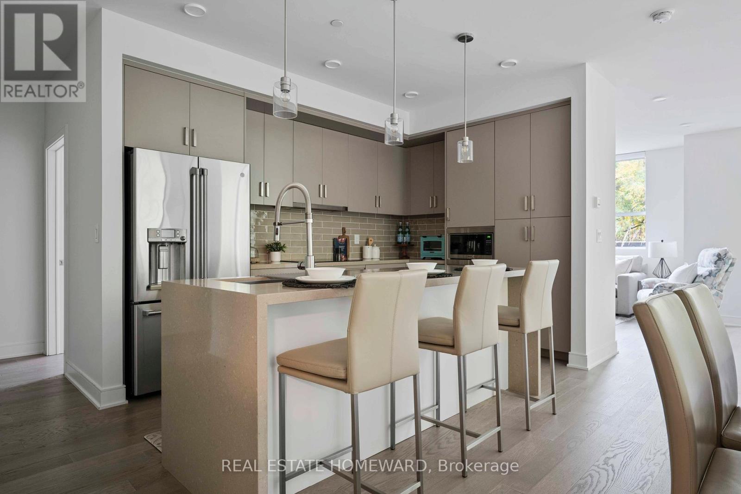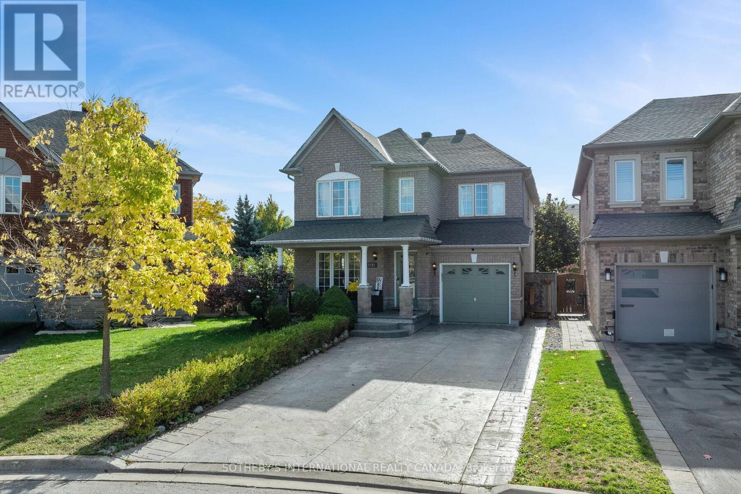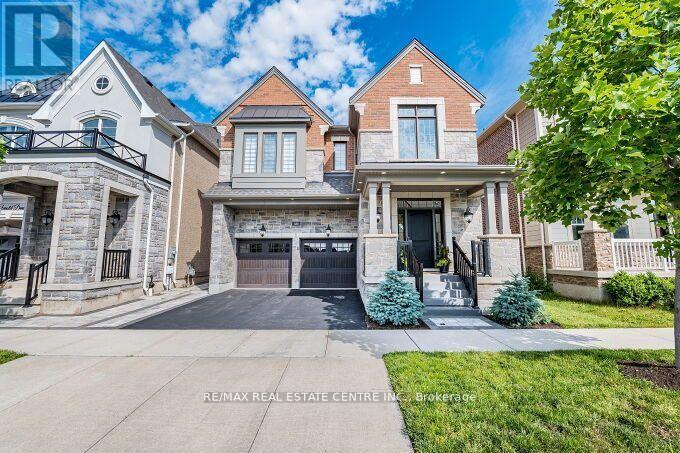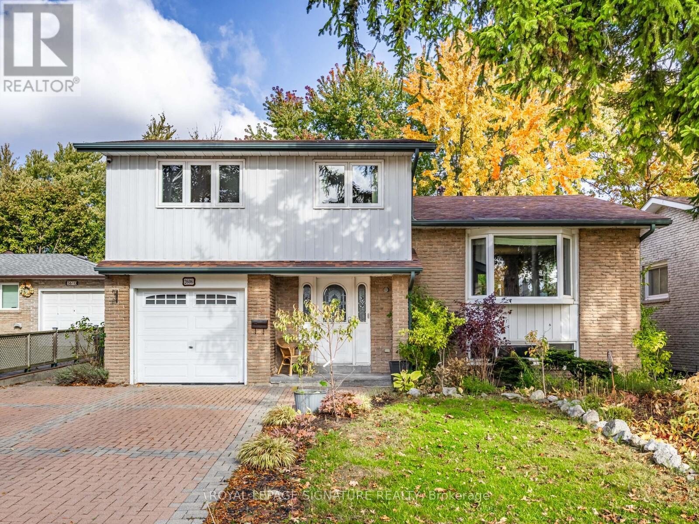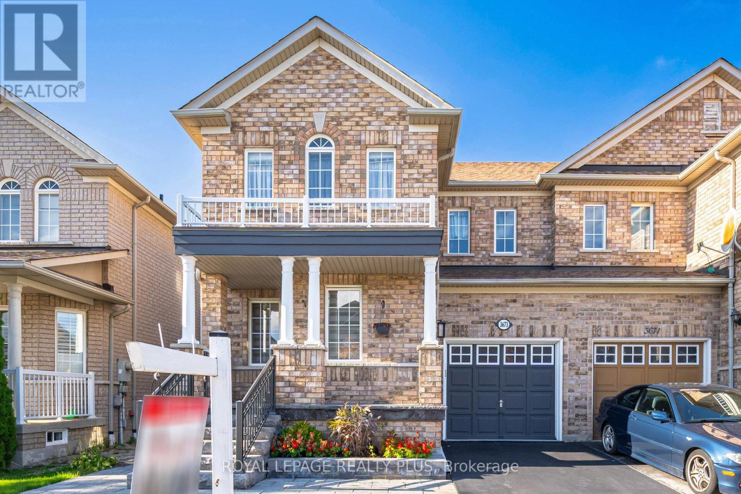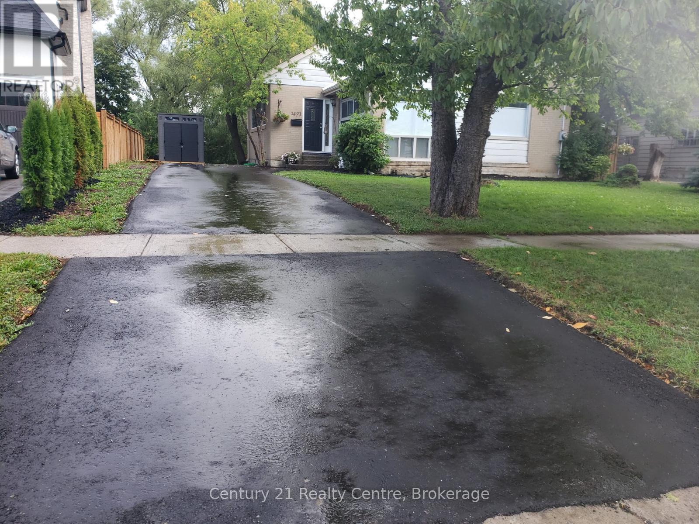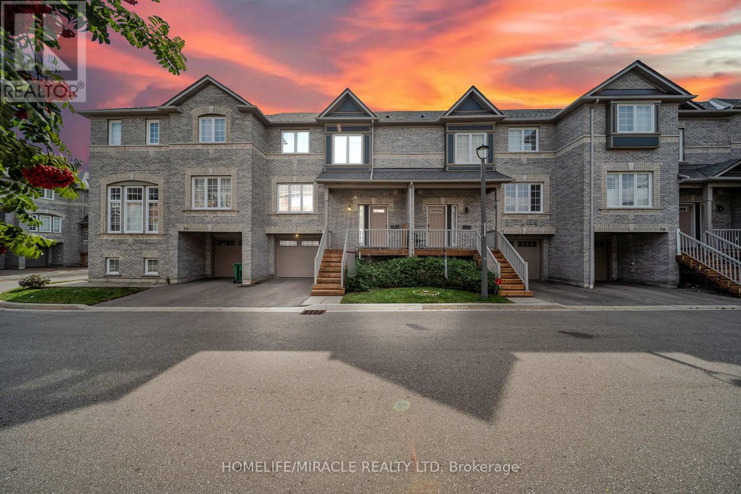- Houseful
- ON
- Oakville
- Joshua's Meadows
- 391 Athabasca Common
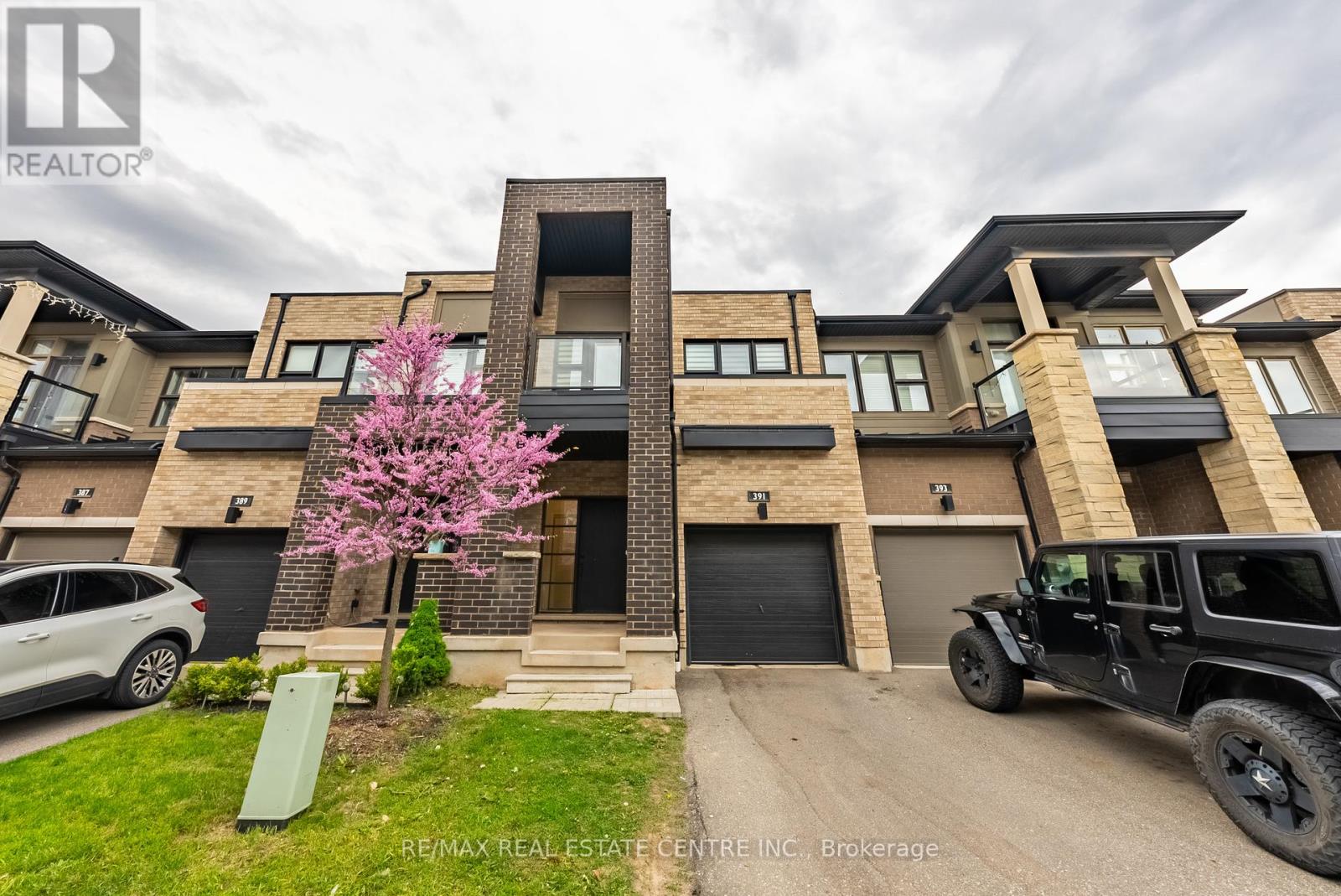
Highlights
Description
- Time on Houseful45 days
- Property typeSingle family
- Neighbourhood
- Median school Score
- Mortgage payment
Gorgeous 2 Storey Freehold Town-Home, Sun Drenched South Facing Beautiful Home In Most Convenient Location In Oakville. 3 Bedroom, 3 Bathroom, Finished Basement, Upgrades Dark Hardwood Floor and Sheer Zebra Shades Blinders, One Of A Kind Modern Design Layout. Open Concept Delightful Living & Dining Area, Gourmet Kitchen With Granite Counters, Island, Backsplash, Breakfast Bar & S/S Appliances And Sliding Door to The Backyard, Large Mudroom With Access To The Garage, Master Retreat With Luxury Ensuite Includes Sleek Freestanding Soaking Bathtub, Glass Enclosed Shower & Large Vanity & Walk-In Closet. Private 2nd Bedroom With Walk--Out To Glass Paneled Balcony, 9Ft Ceilings, Large Rec. Room, Rough-In Bathroom and Lots Storage Space in The Basement. Close To A++ Schools, Community Centre, Parks, Restaurants, Major Shops, Trails, Quick Access Hwy 407 & 403, QEW And Go Transit, Move-In Ready!! (id:63267)
Home overview
- Cooling Central air conditioning
- Heat source Natural gas
- Heat type Forced air
- Sewer/ septic Sanitary sewer
- # total stories 2
- # parking spaces 2
- Has garage (y/n) Yes
- # full baths 2
- # half baths 1
- # total bathrooms 3.0
- # of above grade bedrooms 3
- Flooring Hardwood, tile
- Community features Community centre
- Subdivision 1010 - jm joshua meadows
- Lot size (acres) 0.0
- Listing # W12326836
- Property sub type Single family residence
- Status Active
- Recreational room / games room 5.16m X 3.94m
Level: Basement - Other 5.46m X 2.46m
Level: Basement - Living room 5.33m X 3.28m
Level: Main - Kitchen 5.49m X 2.64m
Level: Main - Laundry 2.49m X 1.88m
Level: Main - Primary bedroom 3.68m X 3.86m
Level: Upper - 3rd bedroom 3.73m X 2.74m
Level: Upper - 2nd bedroom 4.29m X 2.87m
Level: Upper
- Listing source url Https://www.realtor.ca/real-estate/28695278/391-athabasca-common-oakville-jm-joshua-meadows-1010-jm-joshua-meadows
- Listing type identifier Idx

$-2,999
/ Month

