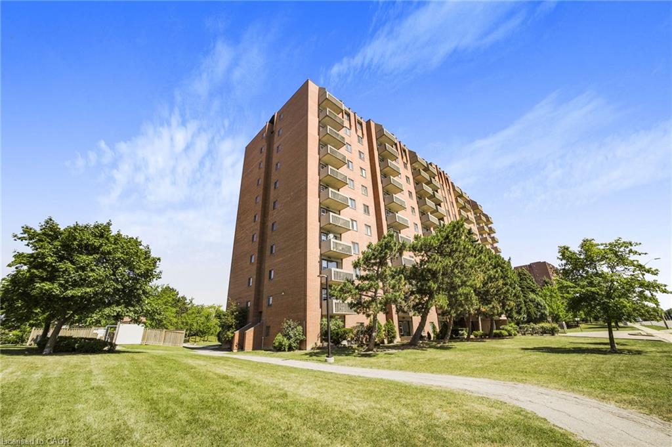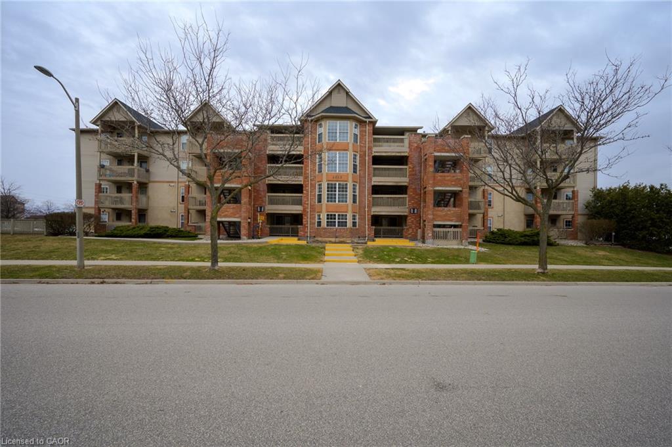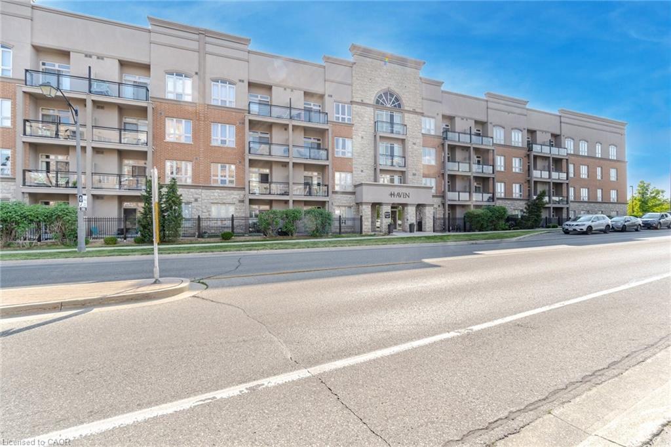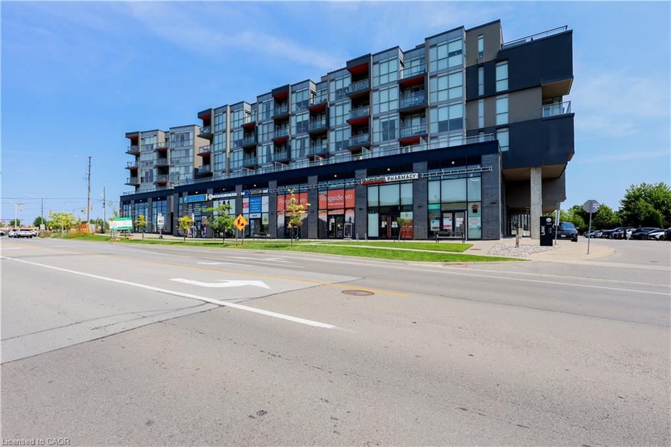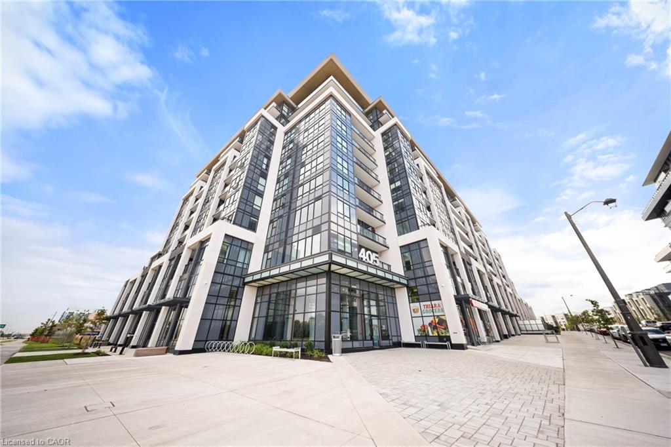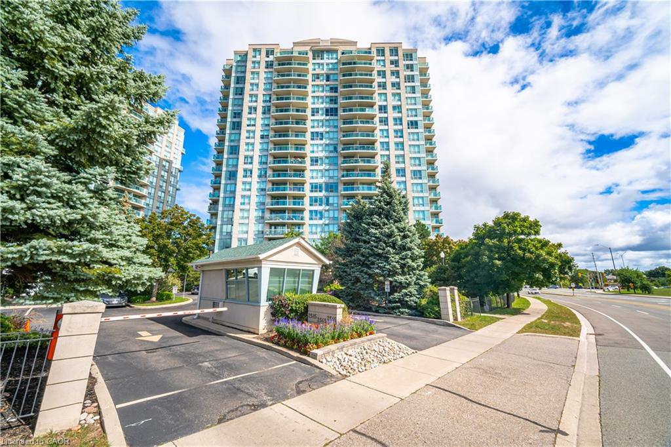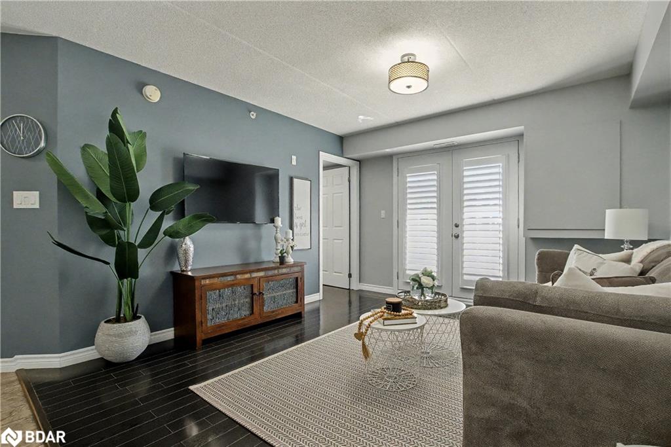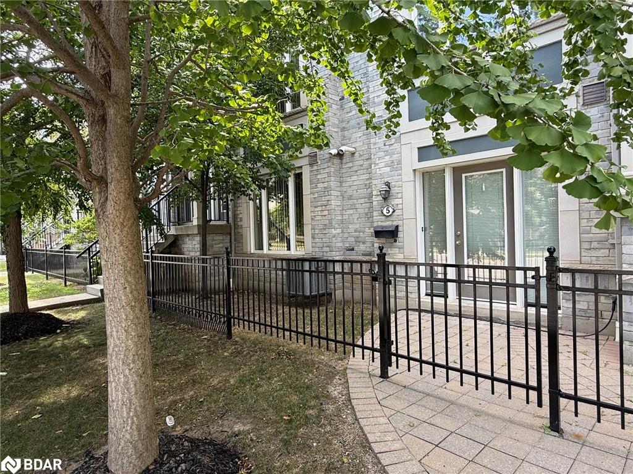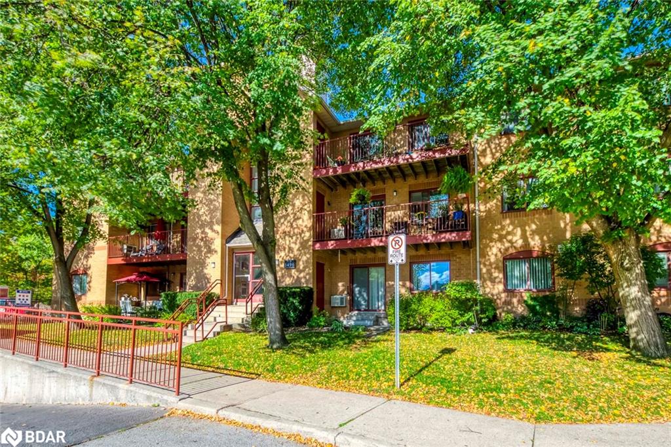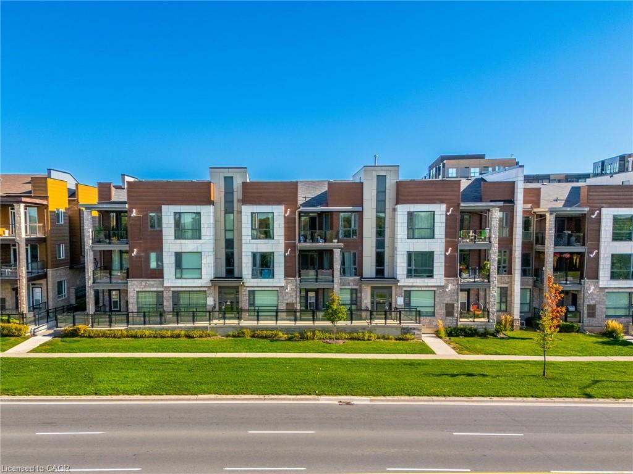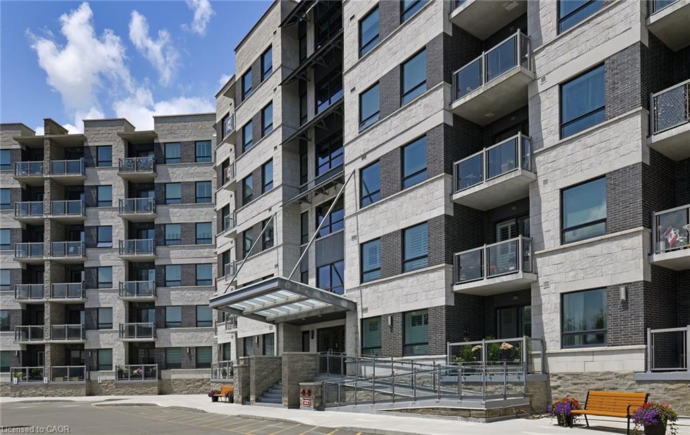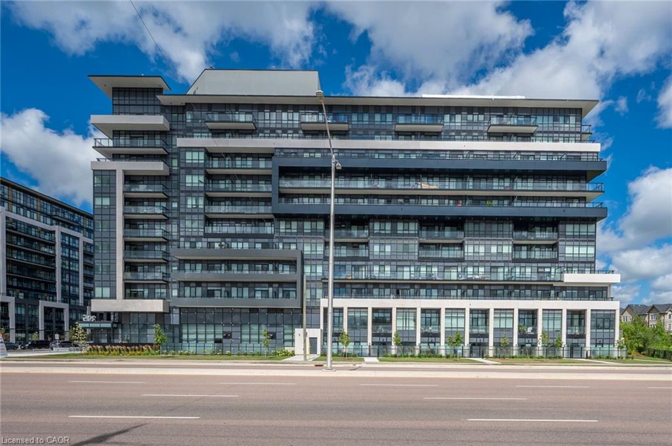
Highlights
Description
- Home value ($/Sqft)$674/Sqft
- Time on Houseful24 days
- Property typeResidential
- Style1 storey/apt
- Neighbourhood
- Median school Score
- Garage spaces1
- Mortgage payment
Brand NEW Modern 1-Bedroom Condo in Prime Oakville Location at Distrikt Trailside 2—a beautifully designed one-bedroom condo that combines style, comfort, and convenience. Step inside and be greeted by 10-foot ceilings and floor-to-ceiling windows that create a bright and airy living space. The open-concept layout with living room and contemporary kitchen ,featuring quartz countertops, a porcelain backsplash, and top-ofthe-line stainless steel appliances. The bedroom offers both comfort and privacy. Large 4-piece bathroom and in-suite Whirlpool washer & dryer add everyday practicality. Enjoy outdoor living on your spacious 100 sq. ft. private balcony. This condo also includes an underground parking space, a storage locker.. Nestled in one of Oakville’s most desirable neighborhoods, you’ll have easy access to trails, parks, dining, shopping, hospital, top-rated schools, GO Transit, and major highways. Whether you’re a young professional, a couple starting out, or an investor looking for the ideal property, this condo offers the perfect balance of lifestyle and value.
Home overview
- Cooling Central air
- Heat type Forced air, natural gas
- Pets allowed (y/n) No
- Sewer/ septic Sewer (municipal)
- Building amenities Concierge, elevator(s), fitness center, game room, party room, parking
- Construction materials Block
- Roof Other
- # garage spaces 1
- # parking spaces 1
- Garage features P2
- Has garage (y/n) Yes
- # full baths 1
- # total bathrooms 1.0
- # of above grade bedrooms 1
- # of rooms 5
- Has fireplace (y/n) Yes
- Laundry information In-suite
- Interior features Other
- County Halton
- Area 1 - oakville
- Water source Municipal
- Zoning description H2-duc-7
- Directions Hbchampmi
- Lot desc Urban, hospital, park, place of worship, public parking, public transit, rec./community centre, regional mall, schools, shopping nearby
- Building size 592
- Mls® # 40770598
- Property sub type Condominium
- Status Active
- Virtual tour
- Tax year 2025
- Living room LARGE 100 SQUARE FOOT BALCONY OFF THE LVING ROOM AND KITCHEN
Level: Main - Kitchen Main
Level: Main - Laundry Main
Level: Main - Primary bedroom Main
Level: Main - Bathroom Main
Level: Main
- Listing type identifier Idx

$-539
/ Month

