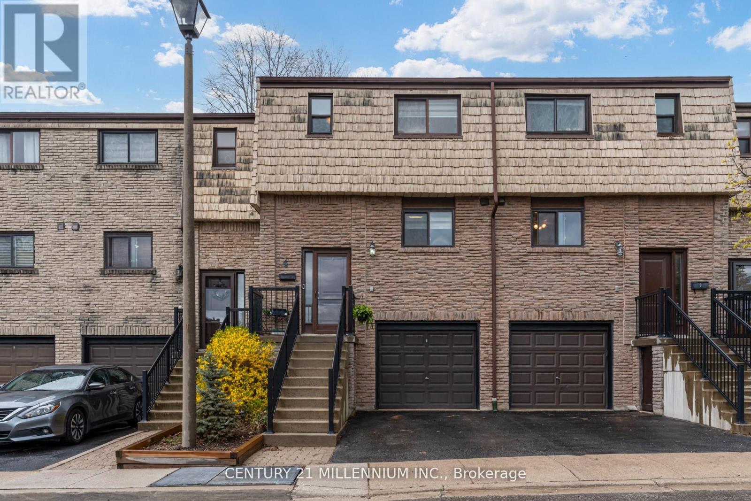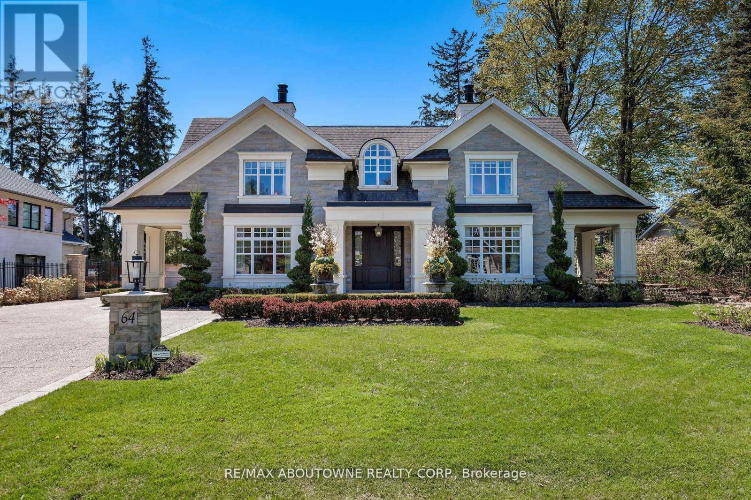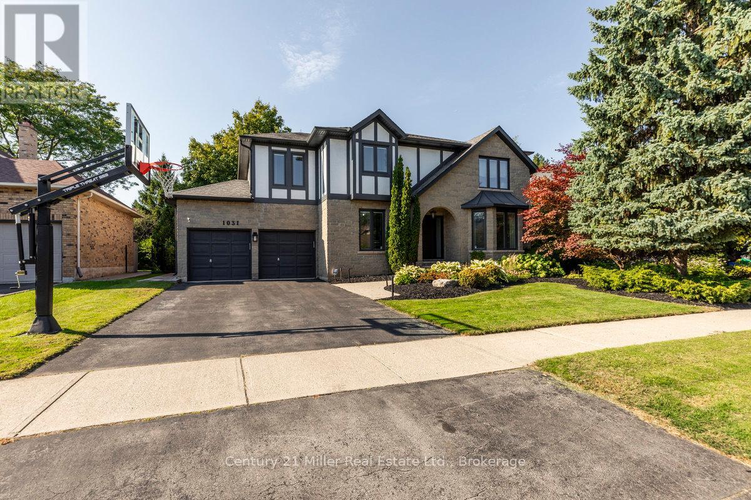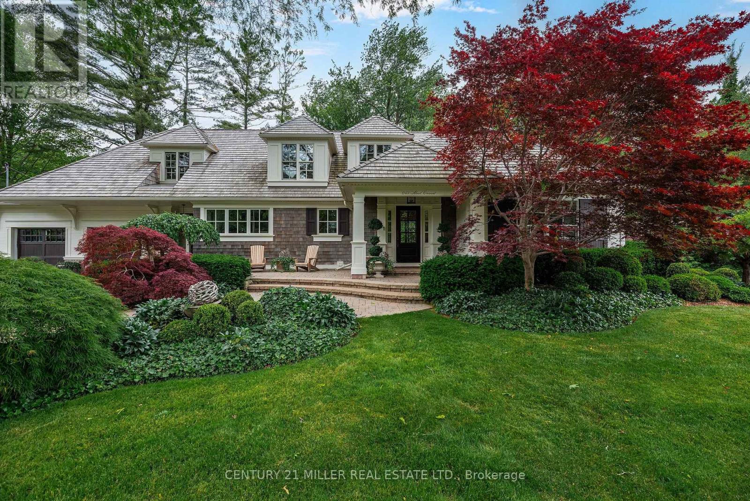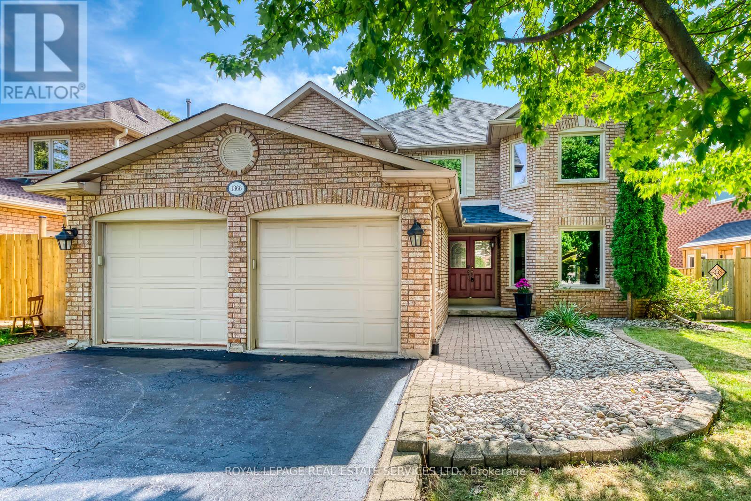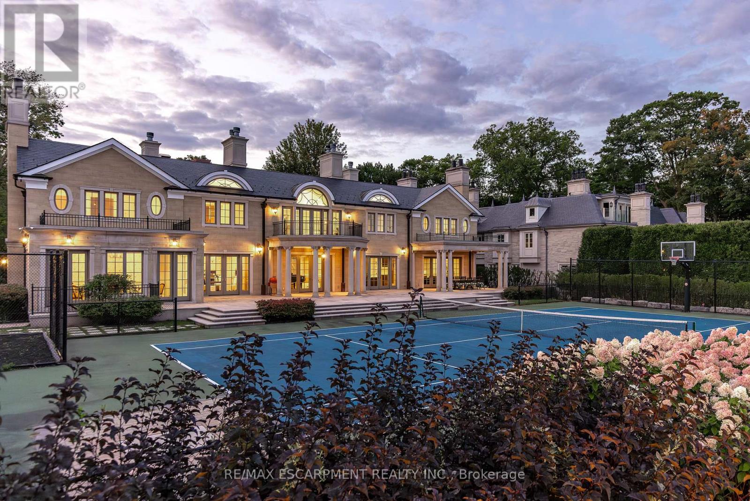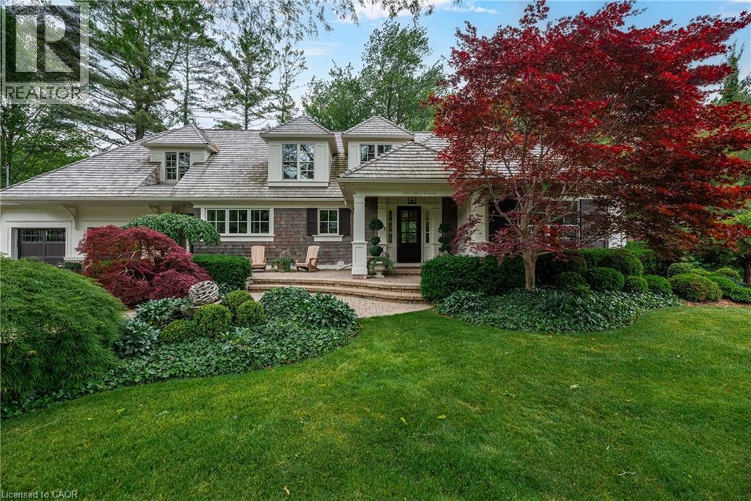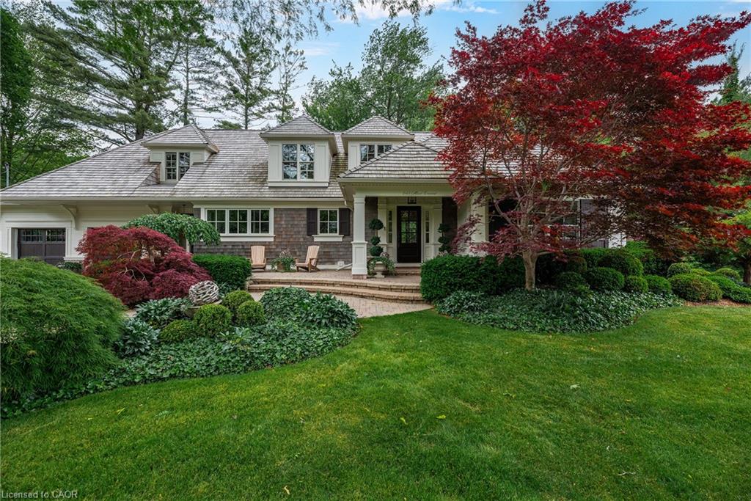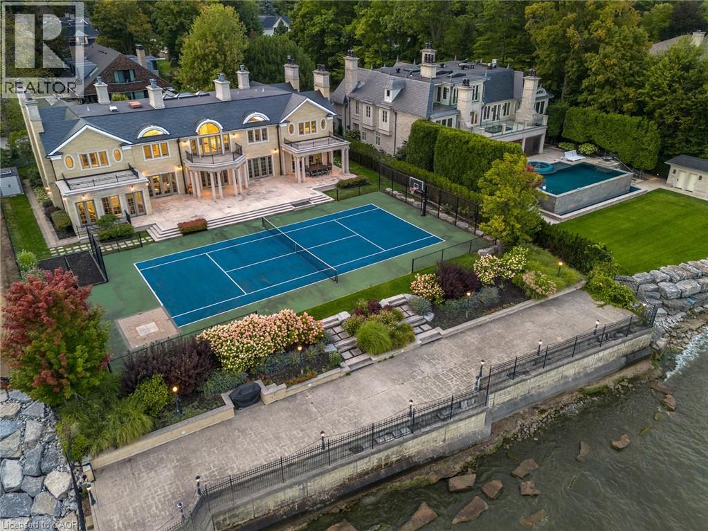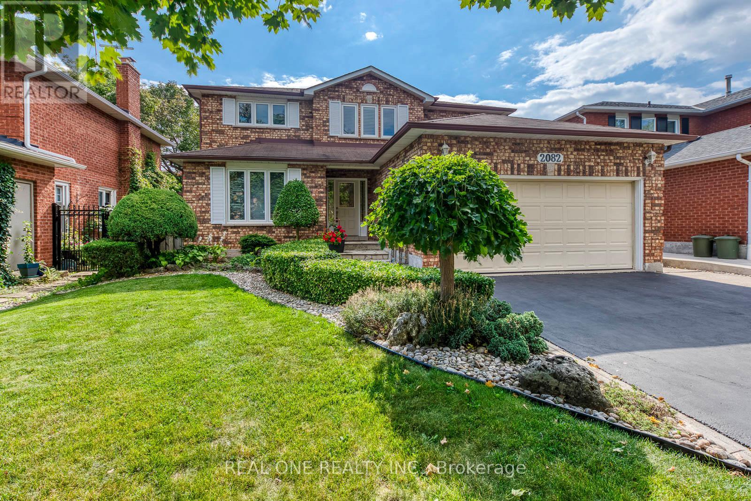- Houseful
- ON
- Oakville
- Central Oakville
- 396 River Side Dr
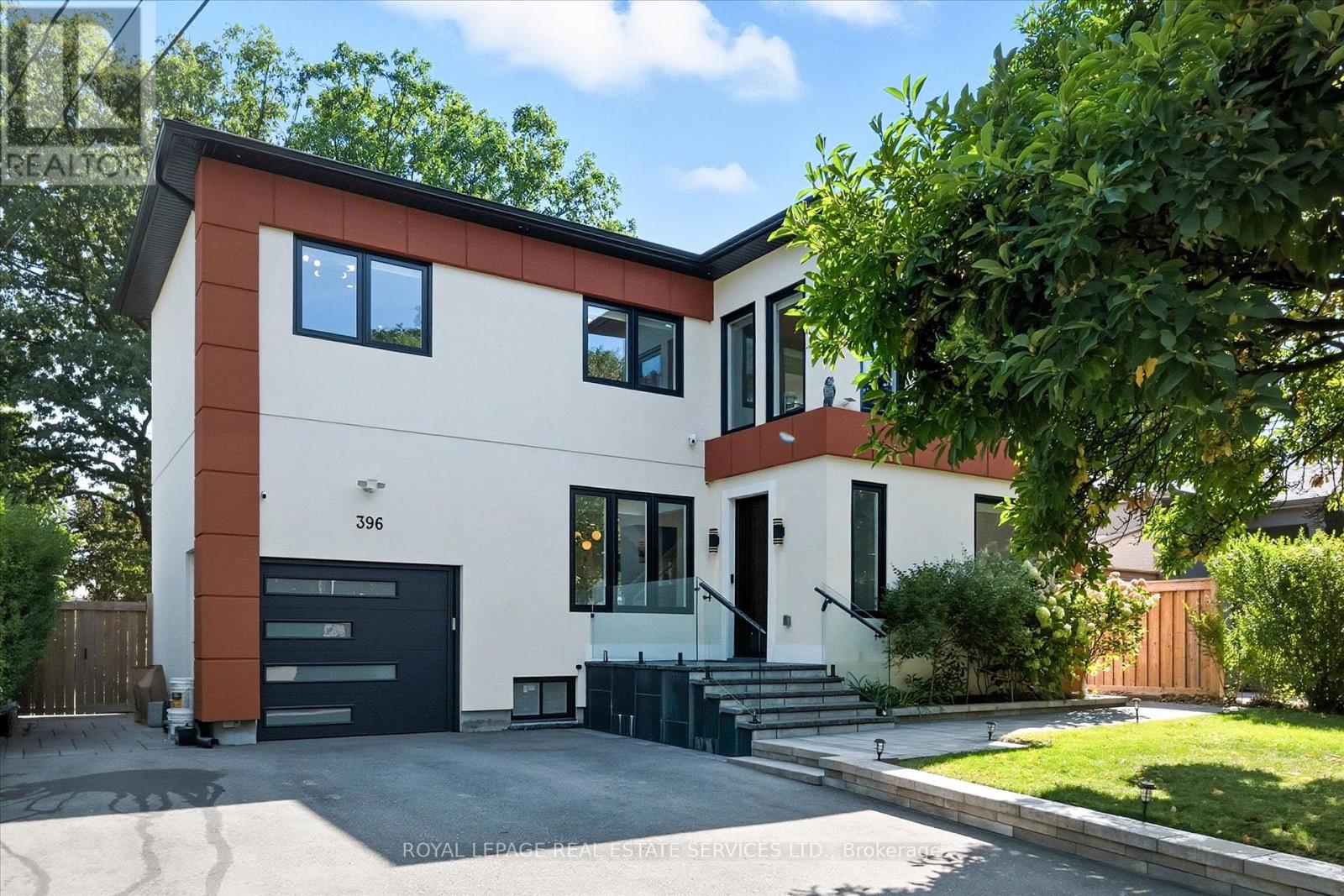
Highlights
Description
- Time on Housefulnew 3 hours
- Property typeSingle family
- Neighbourhood
- Median school Score
- Mortgage payment
PRESTIGIOUS STREET - SOUGHT-AFTER NEIGHBOURHOOD ALONG SIXTEEN MILE CREEK! Set on a premium 160' deep lot (approx. 0.23 acres), this designer residence underwent a complete transformation in 2022, with only a portion of the foundation and exterior walls preserved. Blending superior craftsmanship with modern functionality, it offers an impressive layout designed for family living and entertaining. The main level features open concept living and dining areas, a versatile bedroom/office with a two-piece ensuite, family room with an electric fireplace and walkout to deck, convenient dog-wash station, and a powder room with heated floor. At the heart of the home, the dream kitchen showcases quartz countertops, high-end JennAir appliances, and a dramatic waterfall island with breakfast bar. An open-riser staircase with glass panels leads to the upper level, where the spacious primary bedroom offers expansive windows, a walk-in closet, and a spa-inspired four-piece ensuite with double sinks and heated floor. Two additional bedrooms, a laundry cupboard, and a luxurious five-piece main bathroom with double sinks, freestanding tub, and heated floor complete this level. The finished basement with a separate entrance extends the living space, ideal for in-laws, a nanny suite, or rental potential, featuring luxury vinyl plank flooring, two bedrooms, recreation room, four-piece bathroom, laundry, and an oversized kitchen/dining/living area. Notable features include wide-plank engineered hardwood flooring, one-foot-thick exterior walls for outstanding insulation and energy efficiency, an attached garage with EV charger, a natural stone walkway and porch with glass panels, plus a custom deck and natural stone patio perfect for entertaining. Unbeatable location - walk to Kerr Village, downtown, waterfront parks, and the lake, with easy access to highways, public transit, and GO Train. A rare offering that seamlessly combines modern luxury with an unrivalled Oakville setting! (id:63267)
Home overview
- Cooling Central air conditioning
- Heat source Natural gas
- Heat type Forced air
- Sewer/ septic Sanitary sewer
- # total stories 2
- # parking spaces 7
- Has garage (y/n) Yes
- # full baths 3
- # half baths 3
- # total bathrooms 6.0
- # of above grade bedrooms 6
- Flooring Hardwood, vinyl, tile
- Has fireplace (y/n) Yes
- Subdivision 1002 - co central
- Directions 2071168
- Lot size (acres) 0.0
- Listing # W12407429
- Property sub type Single family residence
- Status Active
- 2nd bedroom 3.58m X 4.04m
Level: 2nd - Laundry Measurements not available
Level: 2nd - Bathroom 3.63m X 2.51m
Level: 2nd - Bathroom 2.95m X 2.77m
Level: 2nd - Primary bedroom 4.85m X 6.65m
Level: 2nd - 3rd bedroom 3.2m X 5.23m
Level: 2nd - Recreational room / games room 5.44m X 3.84m
Level: Basement - Bedroom 3.89m X 3.89m
Level: Basement - Laundry 2.64m X 1.55m
Level: Basement - Kitchen 3.71m X 3.15m
Level: Basement - Utility 4.37m X 2.24m
Level: Basement - Living room 3.71m X 4.98m
Level: Basement - 5th bedroom 4.09m X 3.91m
Level: Basement - Bathroom 1.52m X 2.62m
Level: Basement - 4th bedroom 3.35m X 3.51m
Level: Main - Living room 8.79m X 4.6m
Level: Main - Kitchen 4.62m X 3.61m
Level: Main - Family room 6.45m X 4.55m
Level: Main - Bathroom 0.84m X 2.11m
Level: Main - Dining room 3.53m X 3.58m
Level: Main
- Listing source url Https://www.realtor.ca/real-estate/28870993/396-river-side-drive-oakville-co-central-1002-co-central
- Listing type identifier Idx

$-6,397
/ Month

