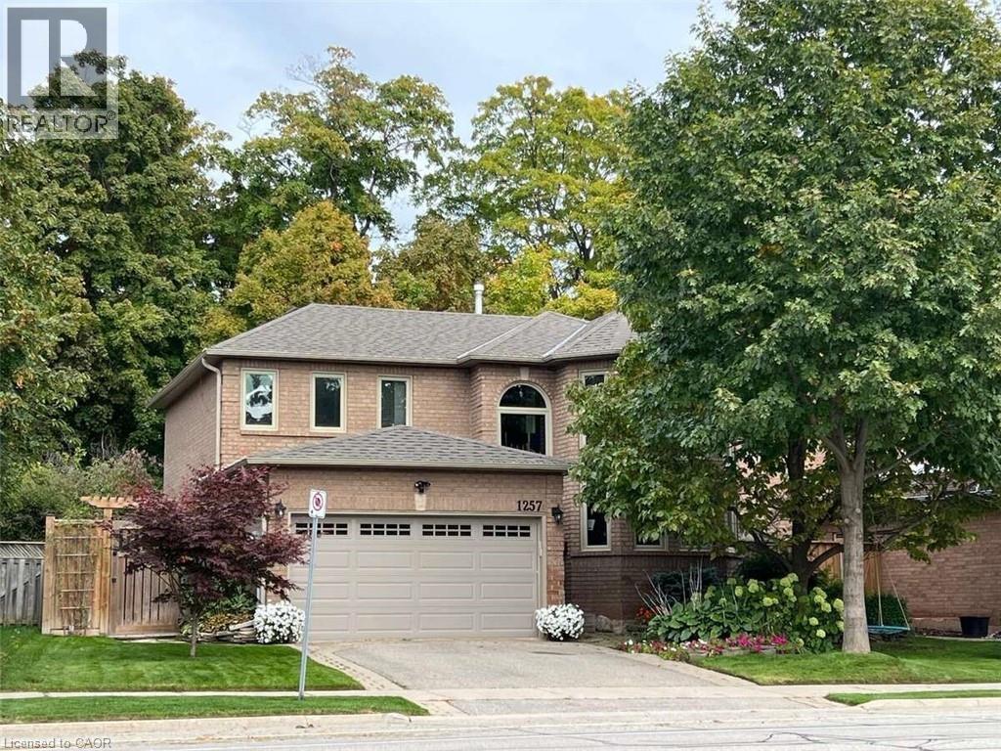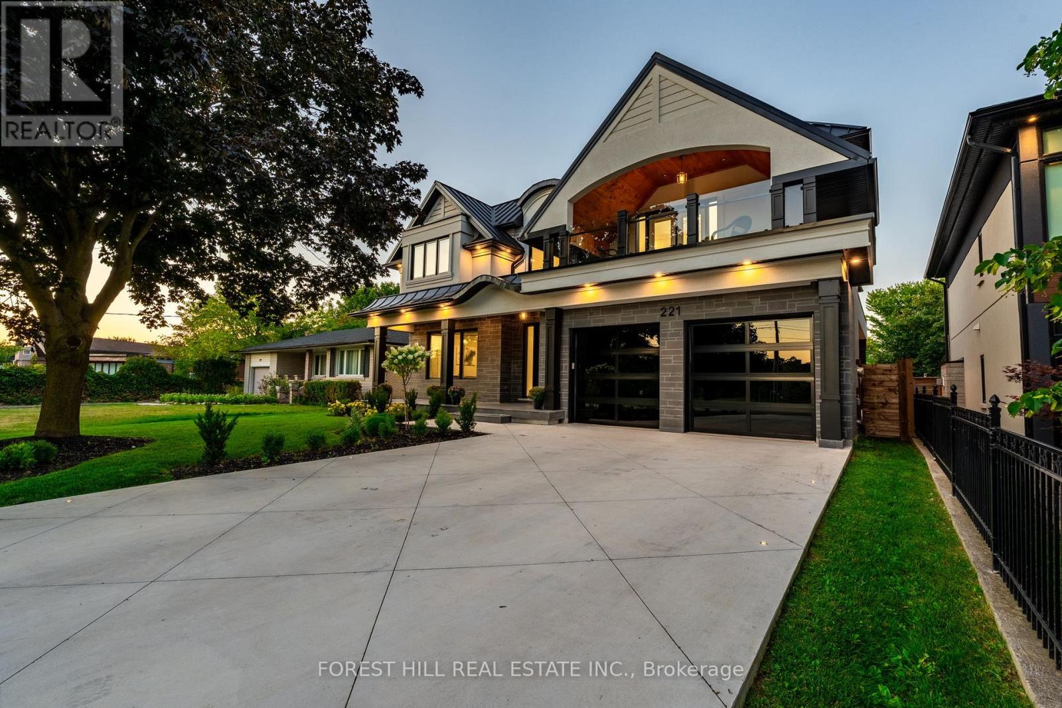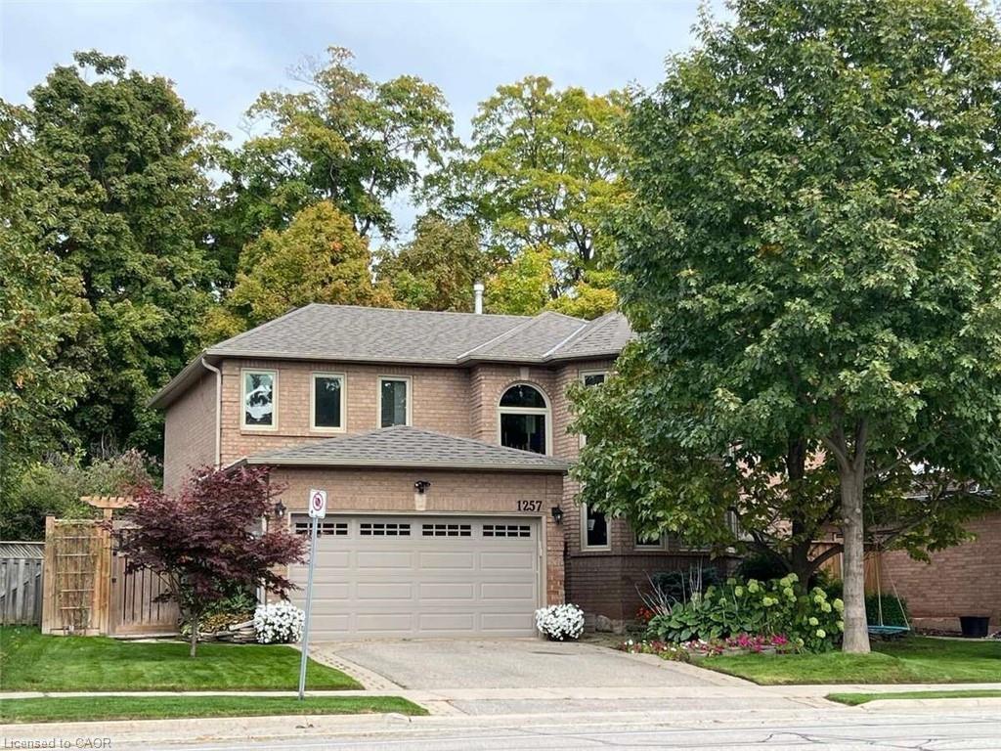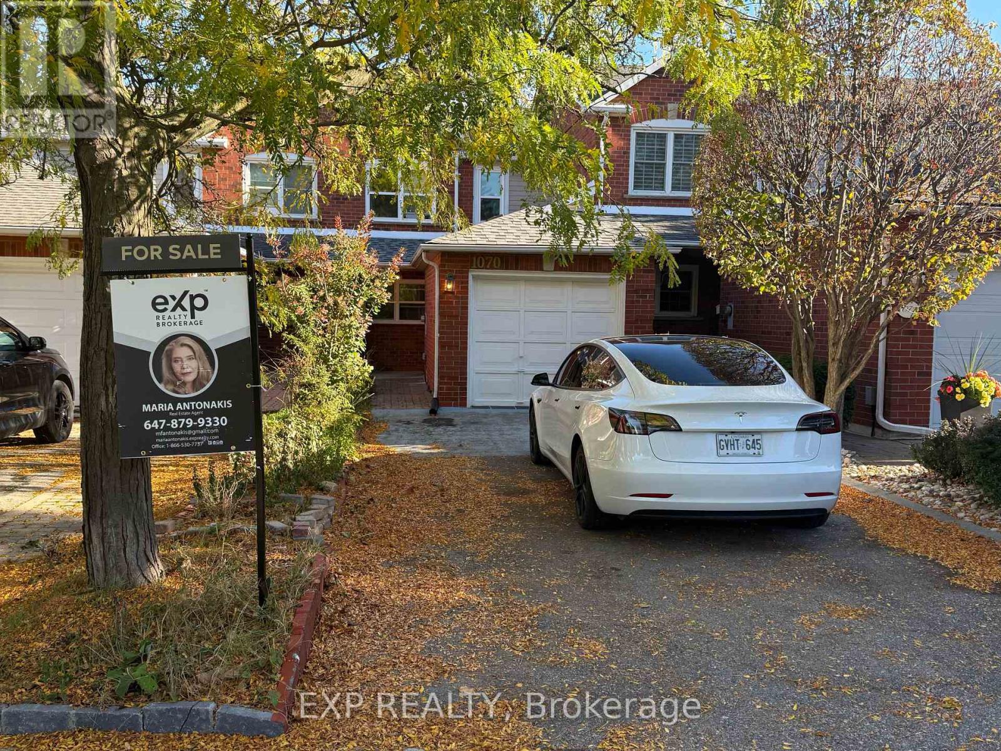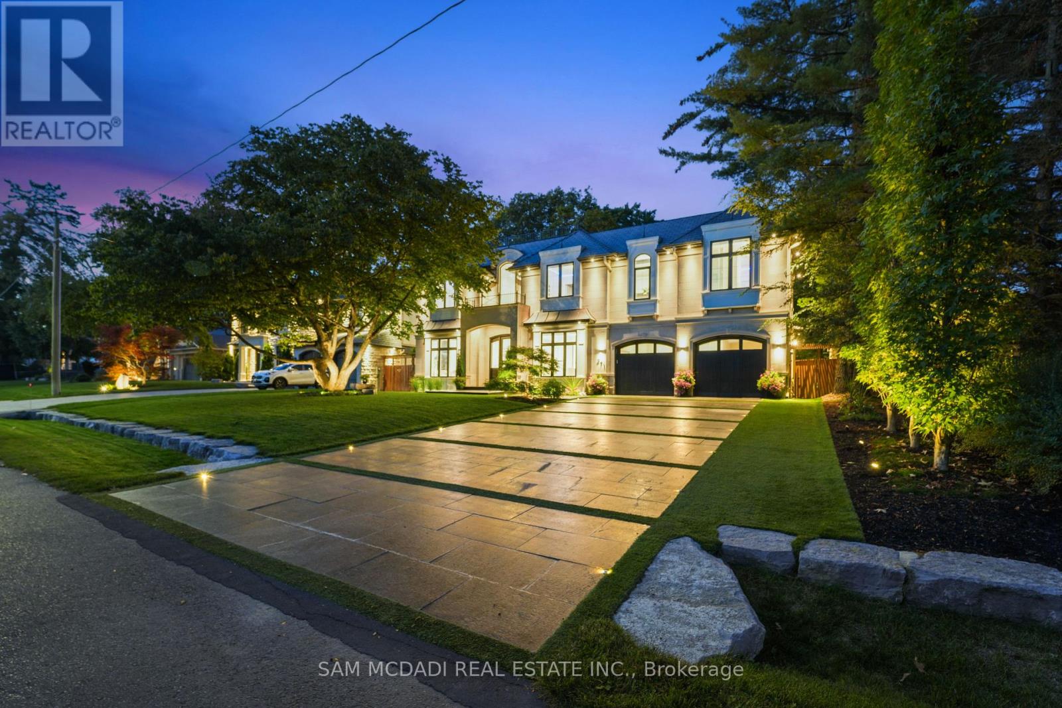- Houseful
- ON
- Oakville
- Central Oakville
- 397 Bartos Dr
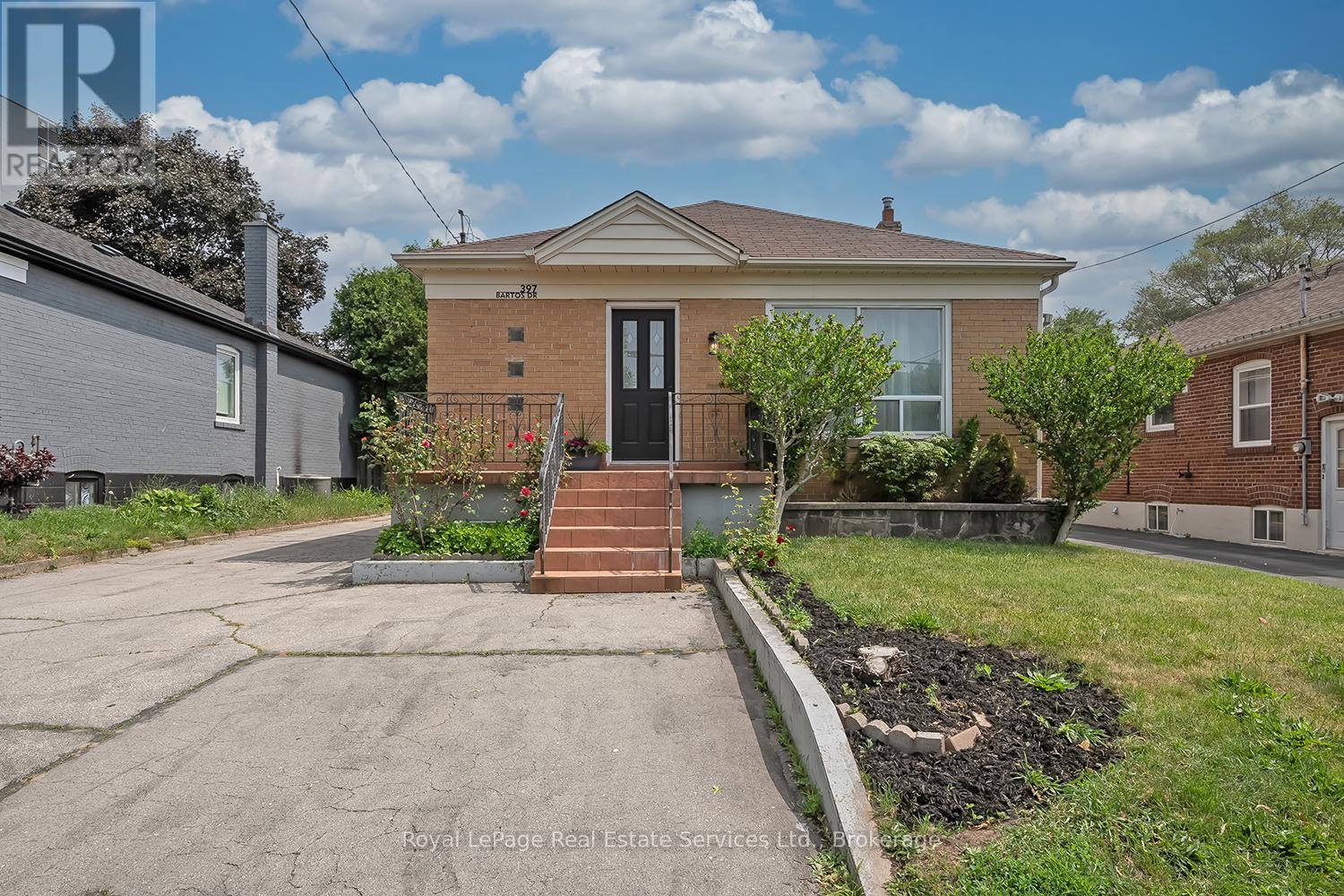
Highlights
Description
- Time on Houseful19 days
- Property typeSingle family
- StyleBungalow
- Neighbourhood
- Median school Score
- Mortgage payment
Wow! Attention First Time Homebuyers, Down-sizers, Commuters & Investors this is a Fantastic Detached Home recently updated in Walking Distance to Kerr Village, Downtown Oakville & the Lake. Located on a quiet Street only a few minute walk to shops & restaurants, public transit & the Oakville Go. This 3+2 Bed, 2 Bath Det. home w 2 Kitchens & Sep. Entrance to the basement has a Detached Garage & Private 44' x 138.25' lot backing onto the back field of the school. The main floor boasts Sep. Living & Dining Rms, Updated White Kitchen w Newer Stainless Steel Appliances (June '25), Three Good Sized Bedrooms, One w Walkout to back deck, 4 pc updated main bath. The lower level offers a sep. eat-in kitchen w Newer Stainless Steel Appliances (June'25), Sep. Sitting Area, Large Family Rm. or another Bedroom, 4th Bedroom & 4pc Updated Bath. The light fixtures, Trim, Hardware, Laminate Floors & Appliances are just some of the recent upgrades. The Private Backyard is Fully Fenced w Large Deck & backs onto the school field. Great space for Entertaining. Rare Double wide driveway for the area & parking for 5 cars. Don't miss this Amazing Opportunity to own a Detached Home in a Prime Location! (id:63267)
Home overview
- Cooling Central air conditioning
- Heat source Natural gas
- Heat type Forced air
- Sewer/ septic Sanitary sewer
- # total stories 1
- Fencing Fully fenced, fenced yard
- # parking spaces 5
- Has garage (y/n) Yes
- # full baths 2
- # total bathrooms 2.0
- # of above grade bedrooms 5
- Community features Community centre
- Subdivision 1002 - co central
- Directions 1856476
- Lot size (acres) 0.0
- Listing # W12437334
- Property sub type Single family residence
- Status Active
- 5th bedroom 3.96m X 2.92m
Level: Lower - Utility 3.96m X 3.66m
Level: Lower - 4th bedroom 4.27m X 3.96m
Level: Lower - Kitchen 3.63m X 3.38m
Level: Lower - Living room 4.45m X 3.63m
Level: Lower - Primary bedroom 4.04m X 2.97m
Level: Main - 3rd bedroom 4.29m X 2.67m
Level: Main - Dining room 3.12m X 2.51m
Level: Main - Kitchen 3.12m X 2.54m
Level: Main - 2nd bedroom 3.18m X 2.97m
Level: Main - Living room 4.09m X 3.71m
Level: Main
- Listing source url Https://www.realtor.ca/real-estate/28934718/397-bartos-drive-oakville-co-central-1002-co-central
- Listing type identifier Idx

$-2,880
/ Month








