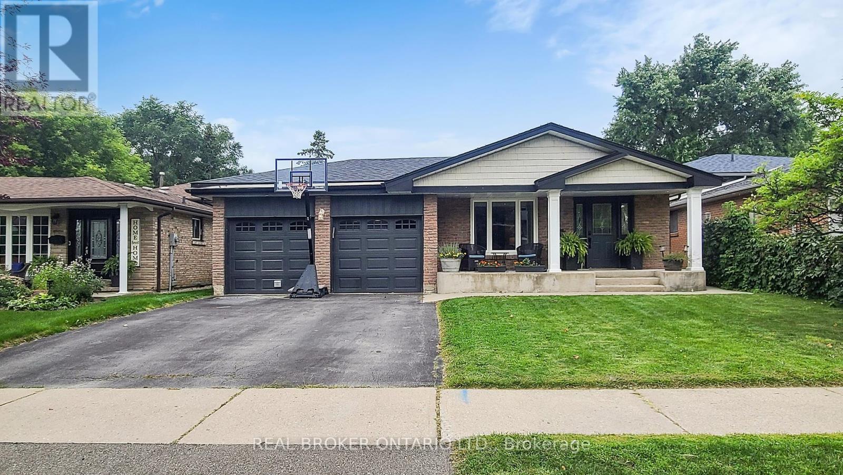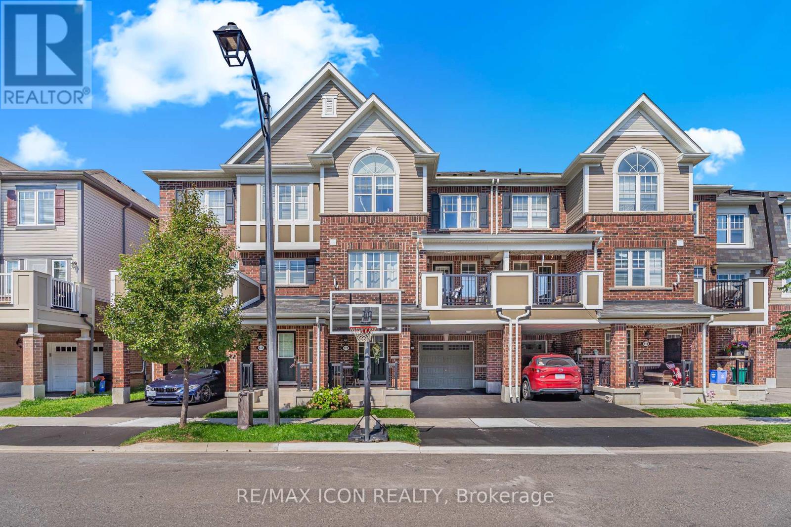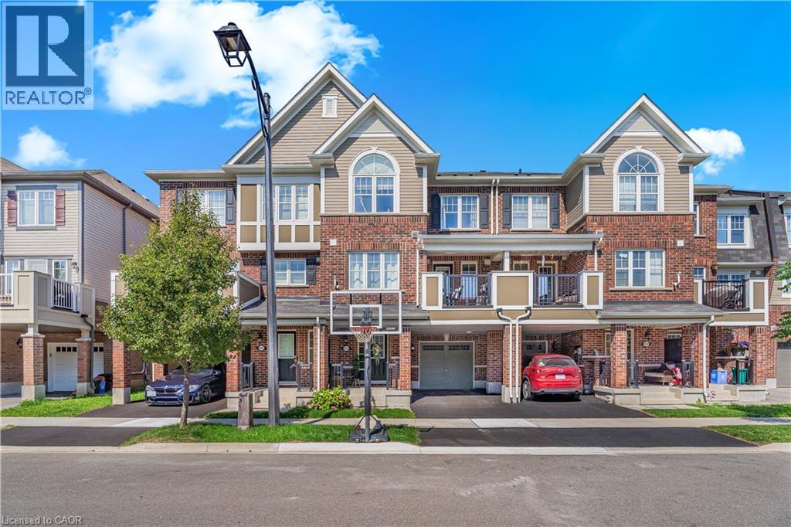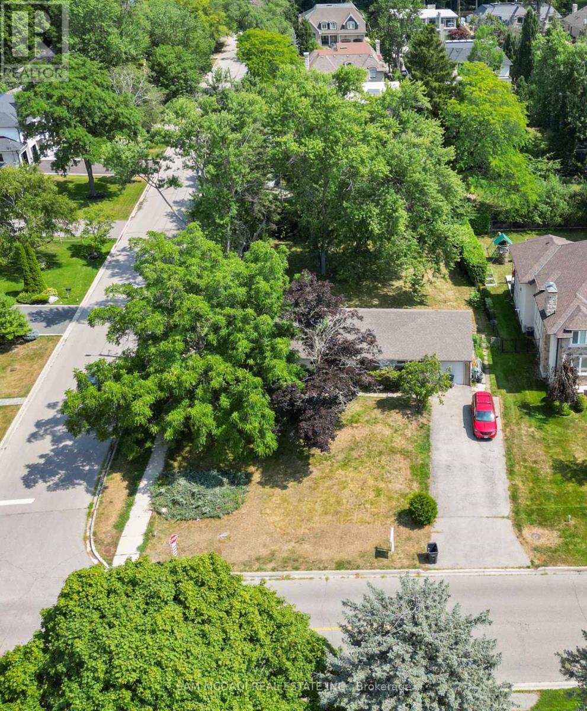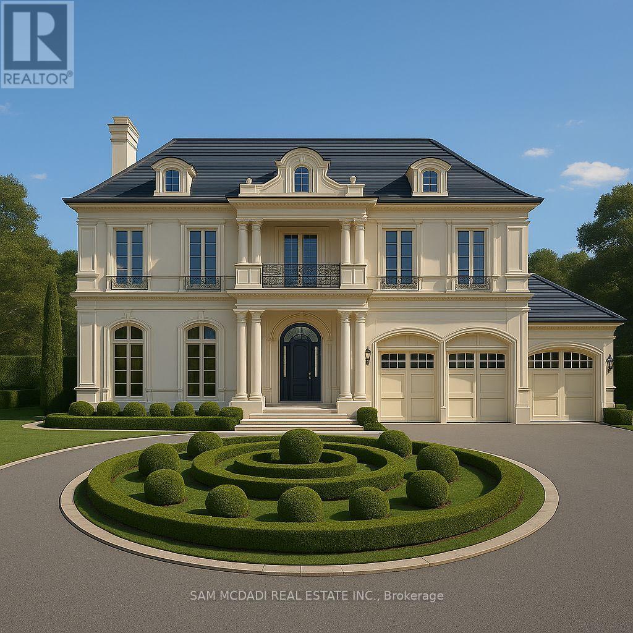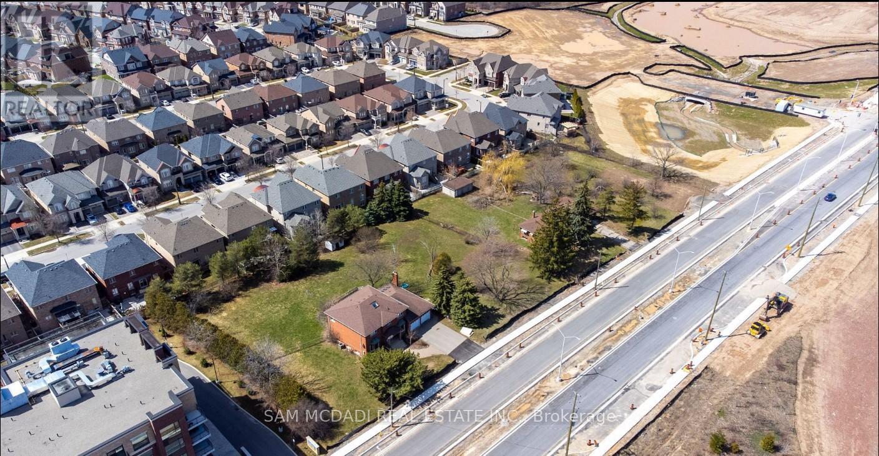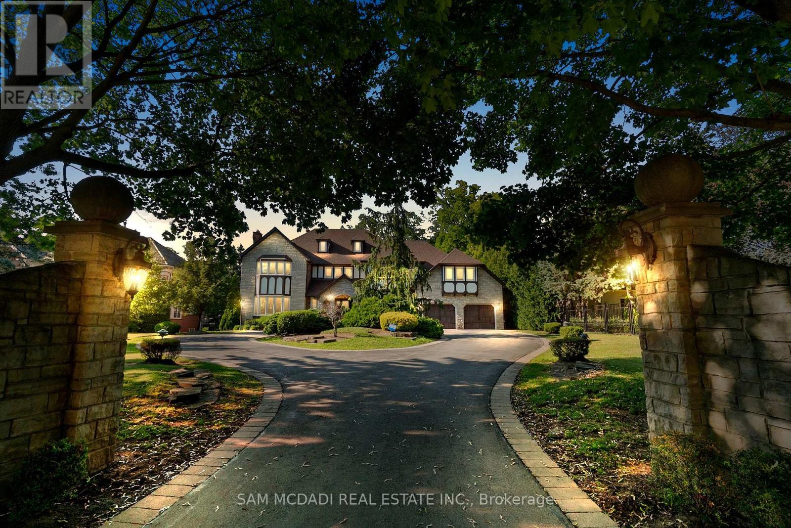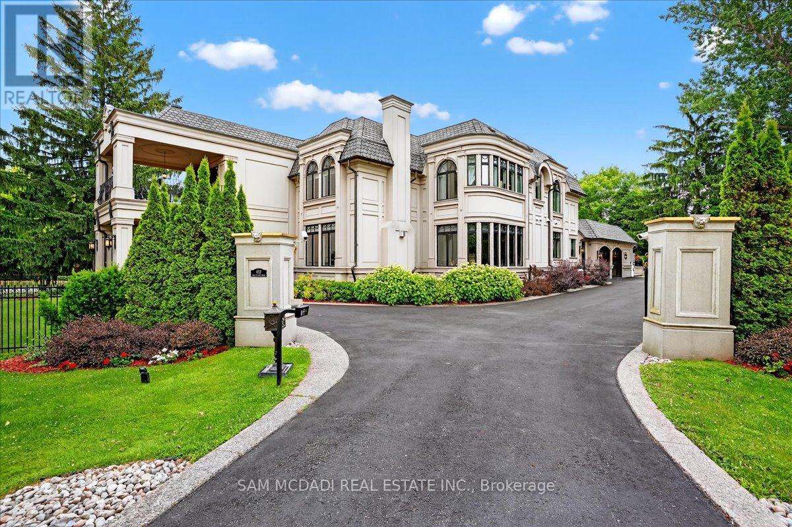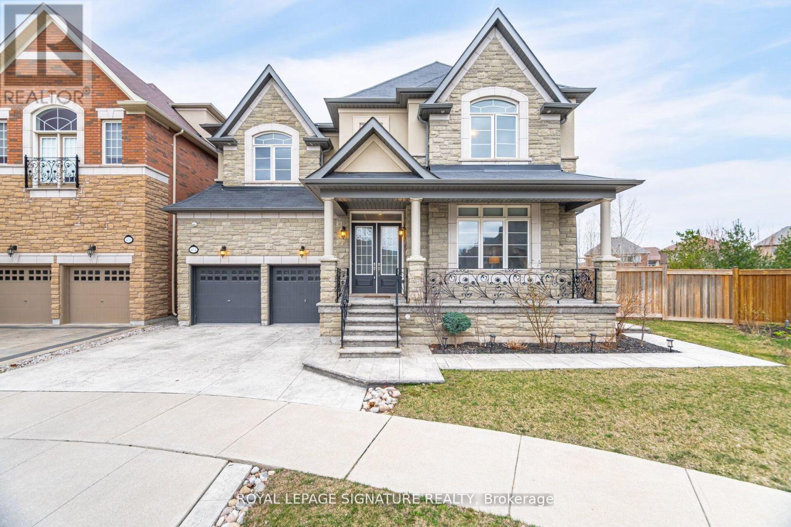
404 Ellen Davidson Dr
For Sale
20 Days
$2,599,000 $300K
$2,299,000
5 beds
6 baths
404 Ellen Davidson Dr
For Sale
20 Days
$2,599,000 $300K
$2,299,000
5 beds
6 baths
Highlights
This home is
0%
Time on Houseful
20 Days
School rated
8.1/10
Oakville
11.04%
Description
- Time on Houseful20 days
- Property typeSingle family
- Neighbourhood
- Median school Score
- Mortgage payment
Spectacular Pie Shaped Ravine Lot. 4,101 Sq.Ft. + Appx. 2,000 Sq.Ft. Finished Basement.10' Ceiling Main Floor & 9' ceilings 2nd Level And Basement. Main Floor Office Over Looking the Ravine. All 4 Bedrooms w/Ensuite Bathrooms. 12X12 Ceramic Entrance extended through the Grand Hallway & into the Kitchen & Breakfast Area. Fully Finished Basement with: Above Grade Windows, High Ceiling, Theatre Setting, Bar/Kitchenette, Den/Office, Bedroom & Bathroom. Massive Wrap-around Composite Deck w/plexiglass railings Overlooking the Ravine, BBQ Gas Connection, Hot Tub (as is), Stamped Concrete Driveway, Walkway & Front Porch. Thousands $$$ in Exterior & Interior Finishings. (Theatre Room: 5.58X4.57; Bar/Kitchen: 5.54X2.81; Den 4.33X3.80). (id:63267)
Home overview
Amenities / Utilities
- Cooling Central air conditioning
- Heat source Natural gas
- Heat type Forced air
- Sewer/ septic Sanitary sewer
Exterior
- # total stories 2
- Fencing Fenced yard
- # parking spaces 4
- Has garage (y/n) Yes
Interior
- # full baths 5
- # half baths 1
- # total bathrooms 6.0
- # of above grade bedrooms 5
- Flooring Wood, ceramic, carpeted
Location
- Subdivision 1008 - go glenorchy
Overview
- Lot size (acres) 0.0
- Listing # W12314548
- Property sub type Single family residence
- Status Active
Rooms Information
metric
- 4th bedroom 5.09m X 3.44m
Level: 2nd - Primary bedroom 4.87m X 4.37m
Level: 2nd - 3rd bedroom 4.76m X 4.26m
Level: 2nd - 2nd bedroom 4.59m X 3.97m
Level: 2nd - Living room 4.69m X 4.63m
Level: Ground - Eating area 4.01m X 3.17m
Level: Ground - Kitchen 4.5m X 4.08m
Level: Ground - Dining room 4.59m X 4.23m
Level: Ground - Family room 5.18m X 4.08m
Level: Ground - Office 4.15m X 3.58m
Level: Ground - 5th bedroom 5.85m X 3.68m
Level: Lower - Recreational room / games room 7.05m X 5.02m
Level: Lower
SOA_HOUSEKEEPING_ATTRS
- Listing source url Https://www.realtor.ca/real-estate/28668988/404-ellen-davidson-drive-oakville-go-glenorchy-1008-go-glenorchy
- Listing type identifier Idx
The Home Overview listing data and Property Description above are provided by the Canadian Real Estate Association (CREA). All other information is provided by Houseful and its affiliates.

Lock your rate with RBC pre-approval
Mortgage rate is for illustrative purposes only. Please check RBC.com/mortgages for the current mortgage rates
$-6,131
/ Month25 Years fixed, 20% down payment, % interest
$
$
$
%
$
%

Schedule a viewing
No obligation or purchase necessary, cancel at any time
Nearby Homes
Real estate & homes for sale nearby

