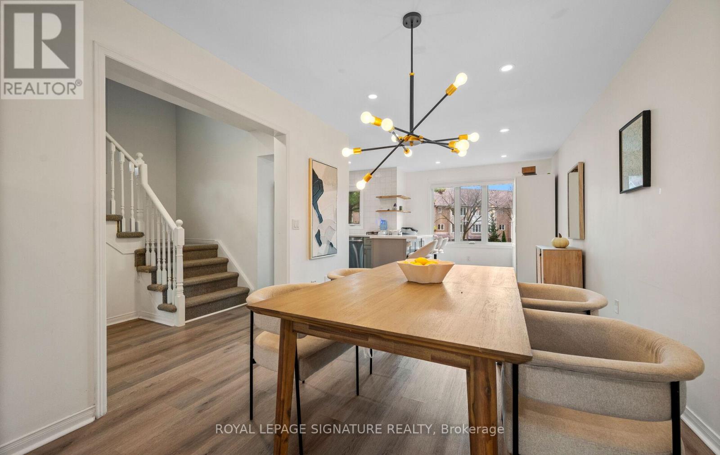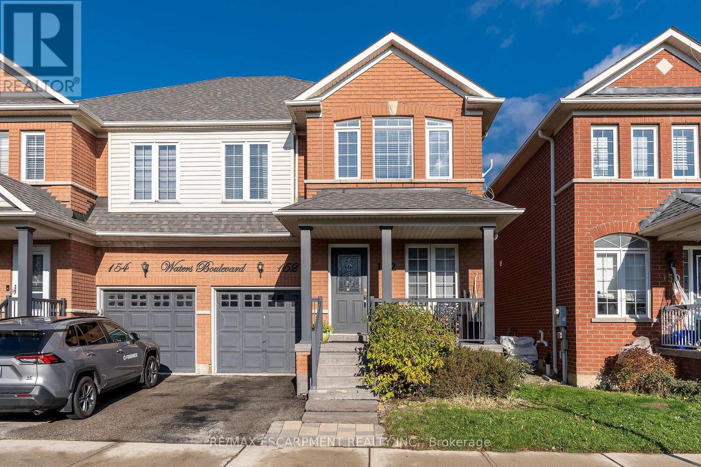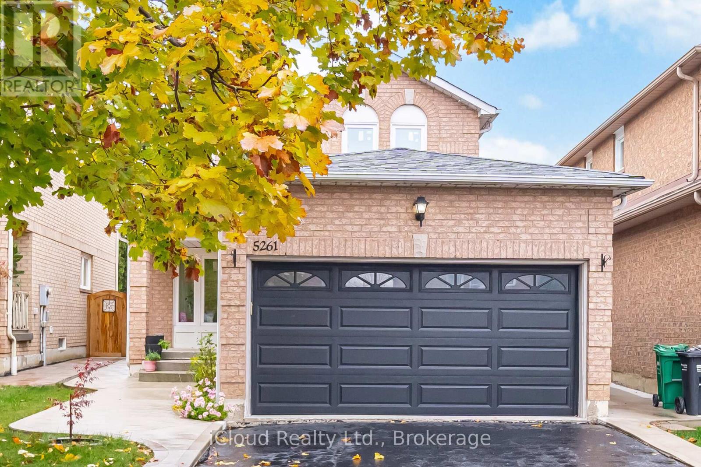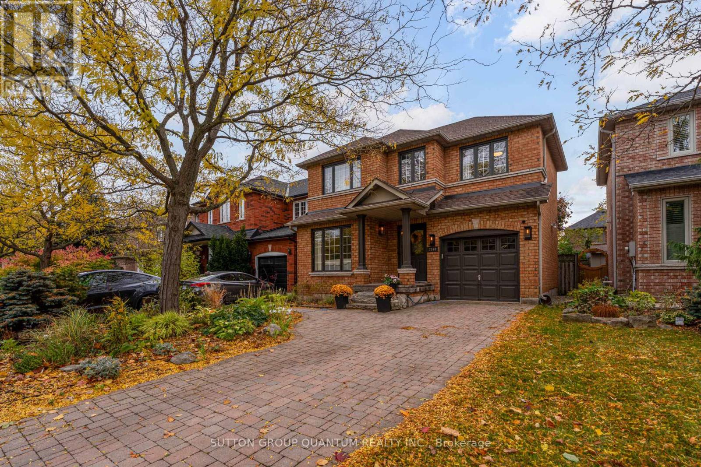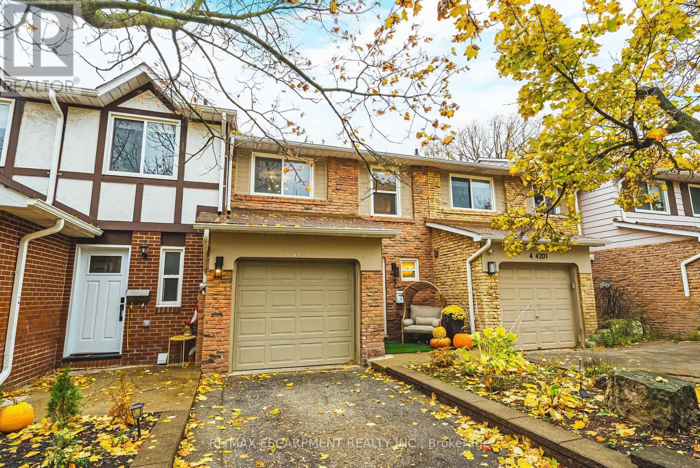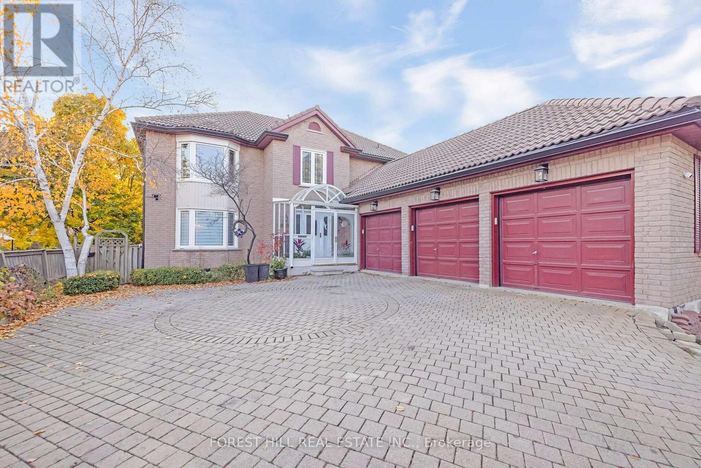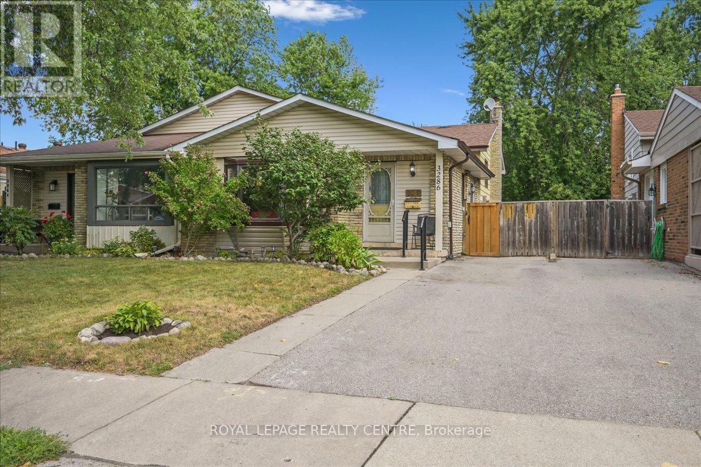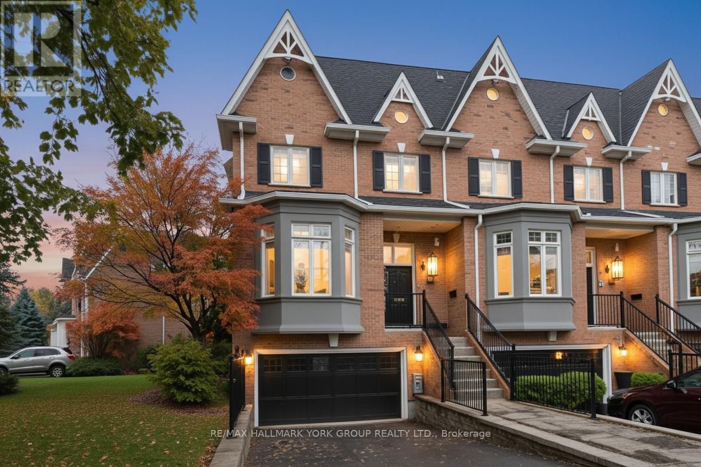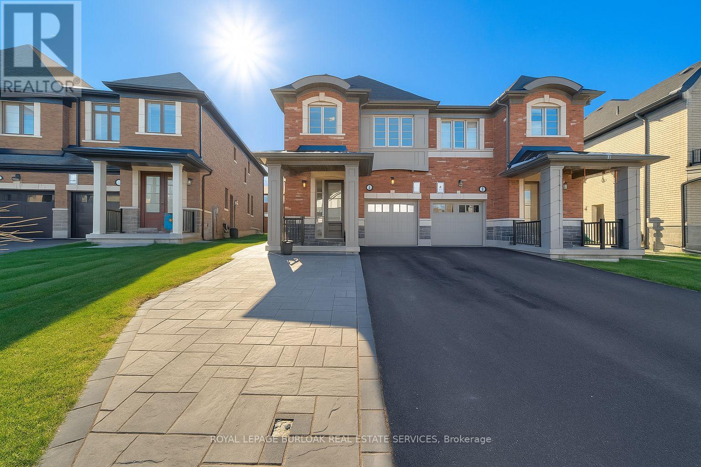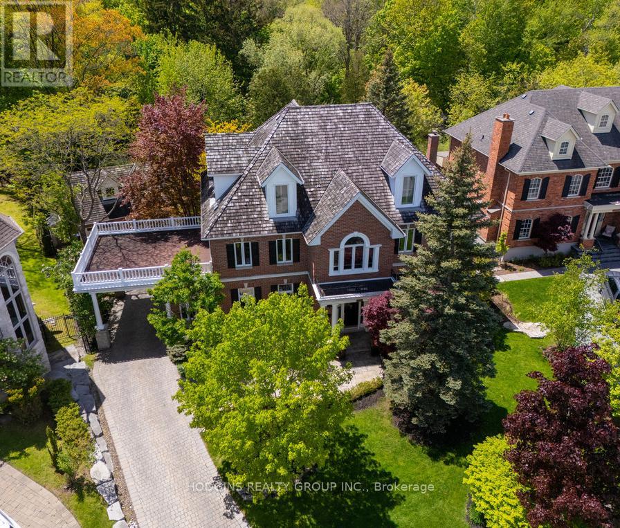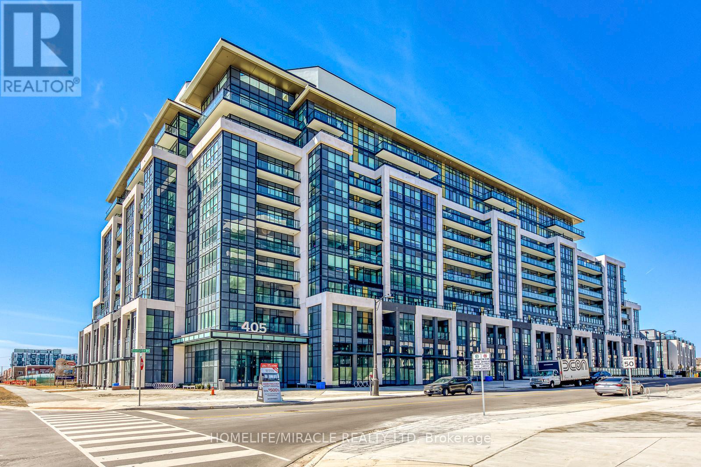
Highlights
Description
- Time on Housefulnew 4 hours
- Property typeSingle family
- Neighbourhood
- Median school Score
- Mortgage payment
This stunning lower **Penthouse** (9th Floor) condo with 10ft ceiling offers unparalleled comfort and sophistication. Boasting panoramic views of the surrounding landscape, this spacious residence features two bedrooms and two bathrooms (1 Parking & 2 Lockers), ideal for families or professionals seeking a refined urban retreat. The open-concept living area is perfect for entertaining, while the gourmet kitchen is equipped with custom window coverings, in-suite laundry, portlights, high-end appliances and sleek finishes. Enjoy resort-style amenities including Gym, Community space, Smart One Security with keyless entry-Smart living, Ground floor Lifestyle Retail, Grand lobby with double height ceilings, terrace equipped with gas and water bibs, Designer kitchens and vanities imported from Italy, and take advantage of the convenience of nearby shops, restaurants, and parks. Conveniently Located Close To All Amenities Including Local Dining, Groceries, Shopping, And Banking And Downtown Oakville, All Steps Away. Easy Access To Highways 407, 403 And QEW, Minutes To Transit And GO Train Station (id:63267)
Home overview
- Cooling Central air conditioning
- Heat source Electric
- Heat type Forced air
- # parking spaces 1
- Has garage (y/n) Yes
- # full baths 2
- # total bathrooms 2.0
- # of above grade bedrooms 2
- Flooring Laminate
- Community features Pets allowed with restrictions
- Subdivision 1008 - go glenorchy
- Lot size (acres) 0.0
- Listing # W12506980
- Property sub type Single family residence
- Status Active
- Kitchen 19.6m X 11.6m
Level: Main - Bedroom 10.6m X 10.1m
Level: Main - 2nd bedroom 9.6m X 9.3m
Level: Main - Dining room 19.6m X 11.6m
Level: Main - Living room 10.4m X 9.1m
Level: Main
- Listing source url Https://www.realtor.ca/real-estate/29065013/lph10-405-dundas-street-w-oakville-go-glenorchy-1008-go-glenorchy
- Listing type identifier Idx

$-1,189
/ Month

